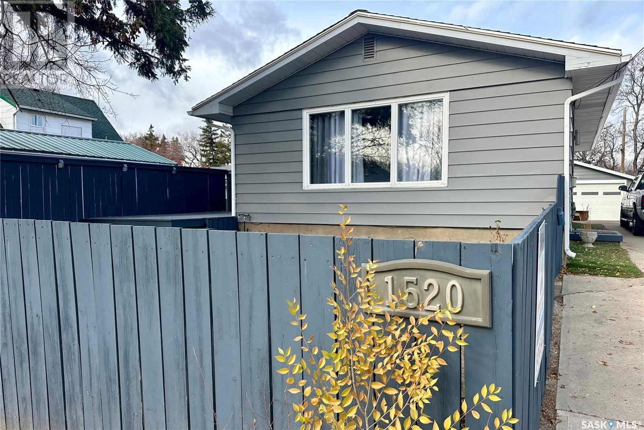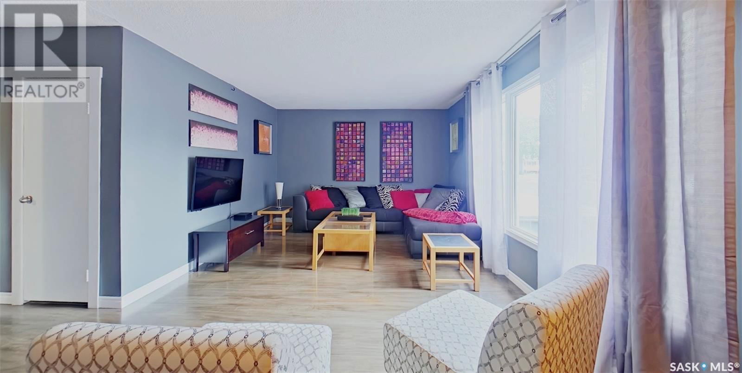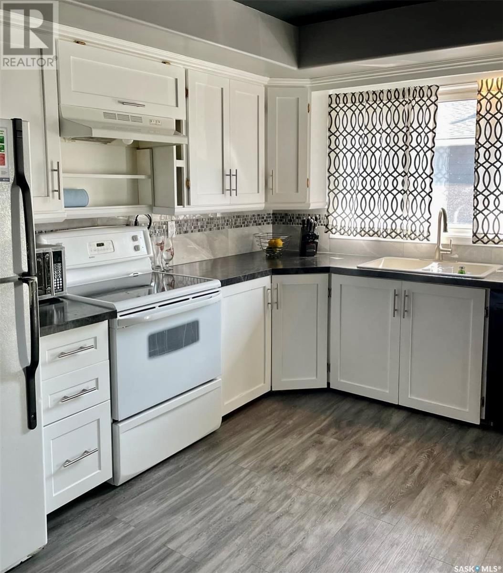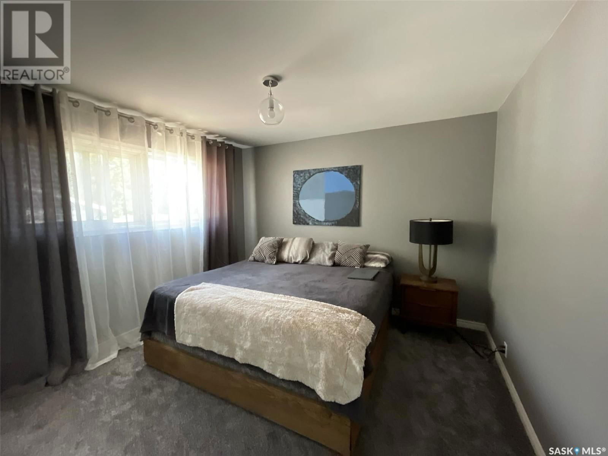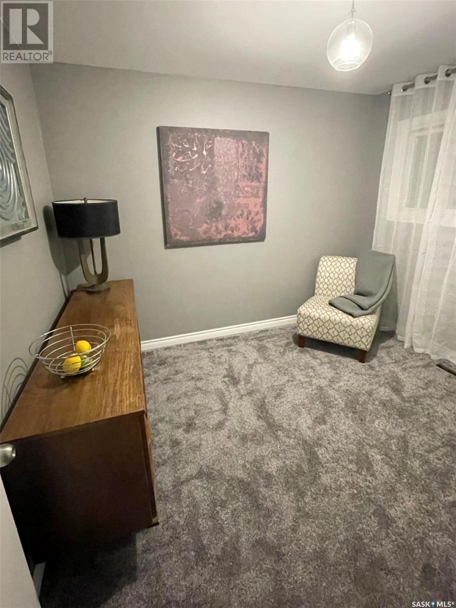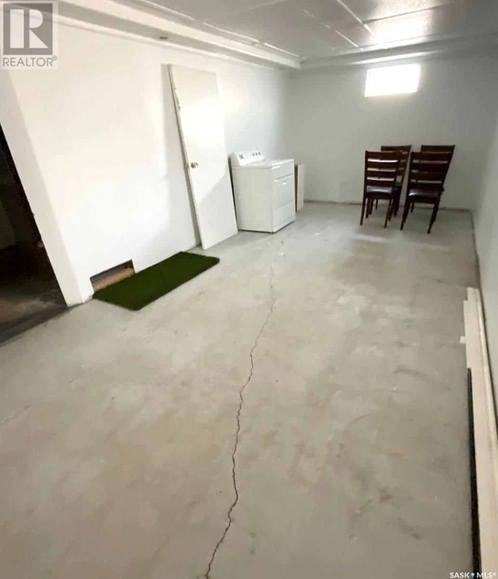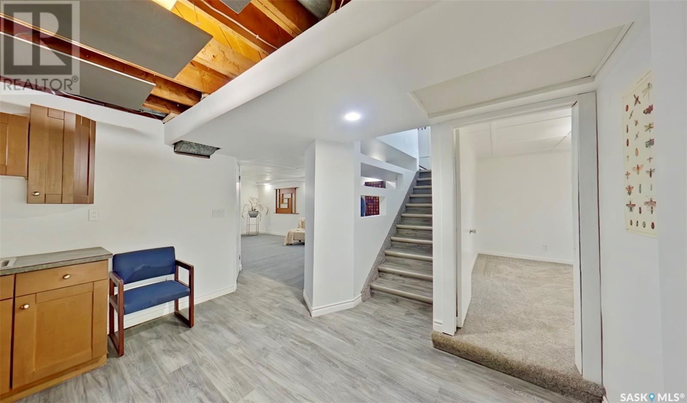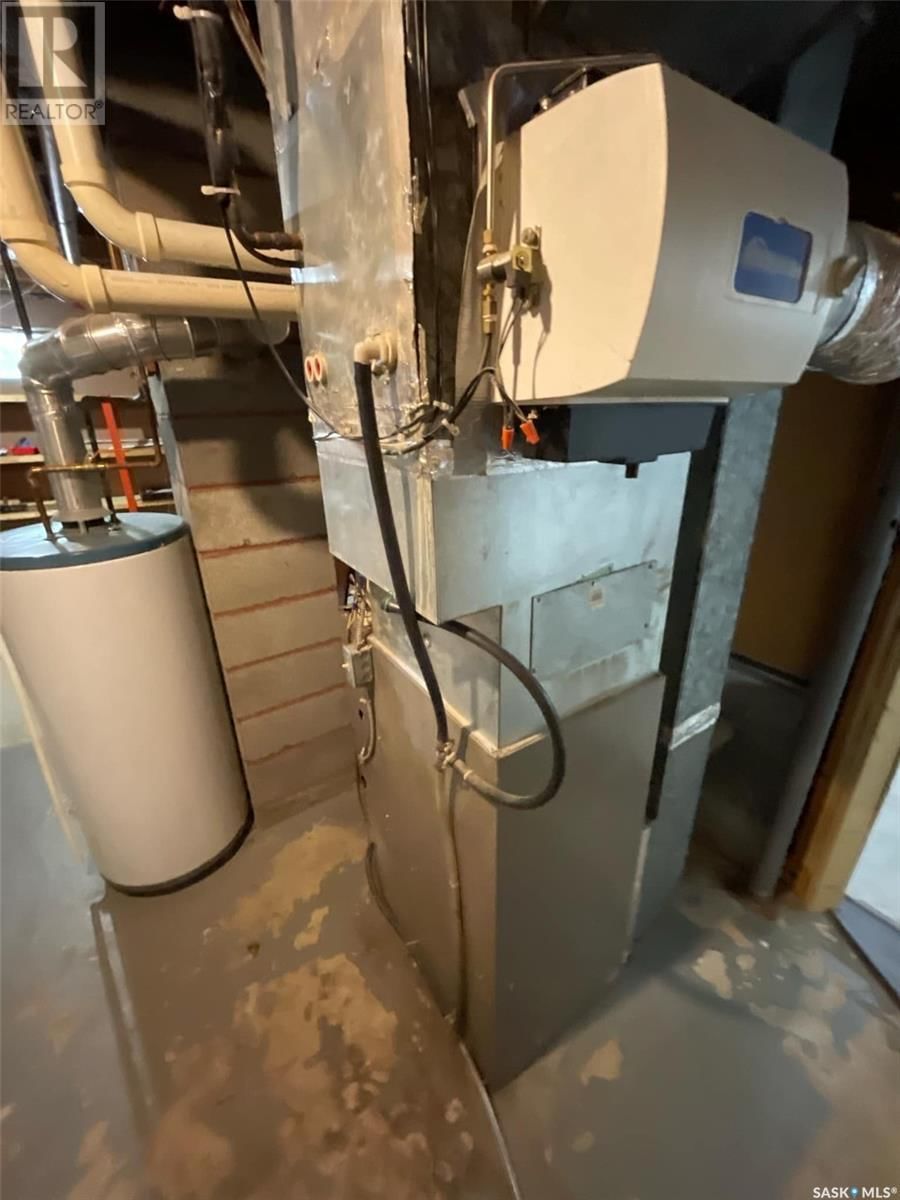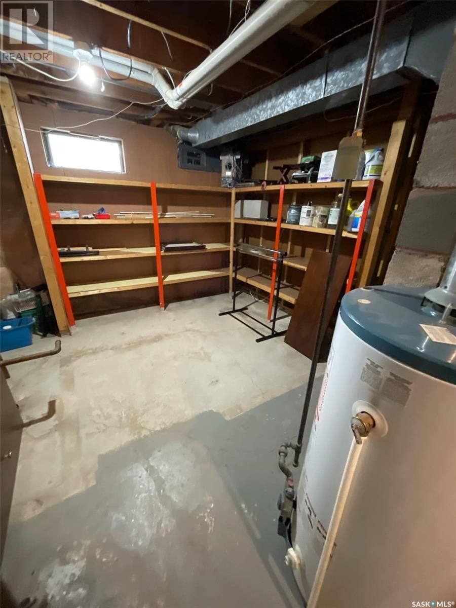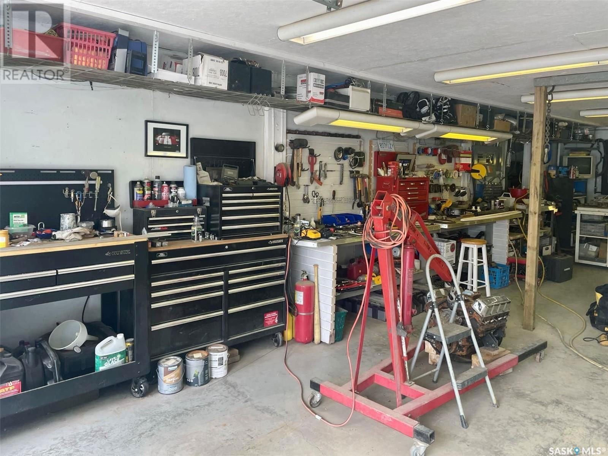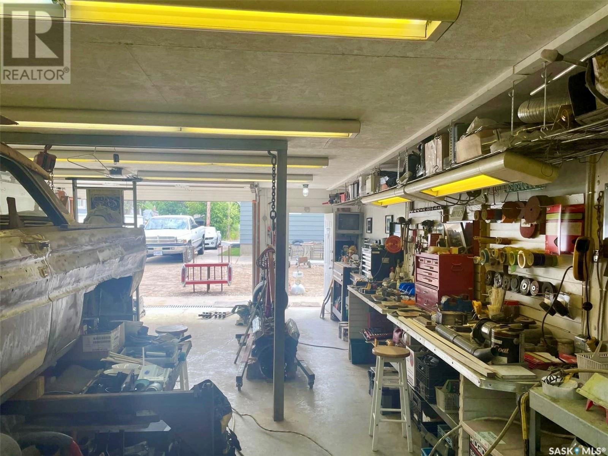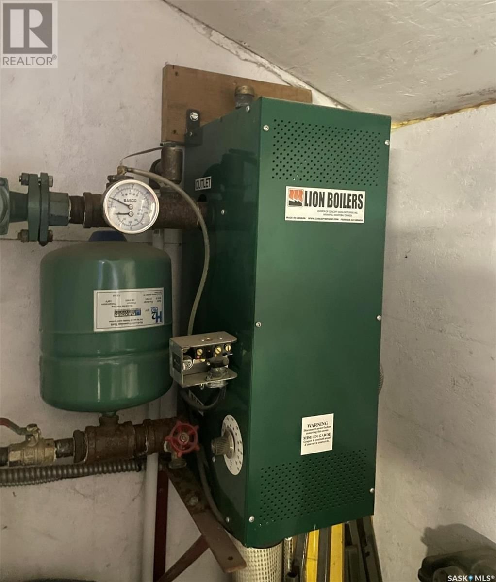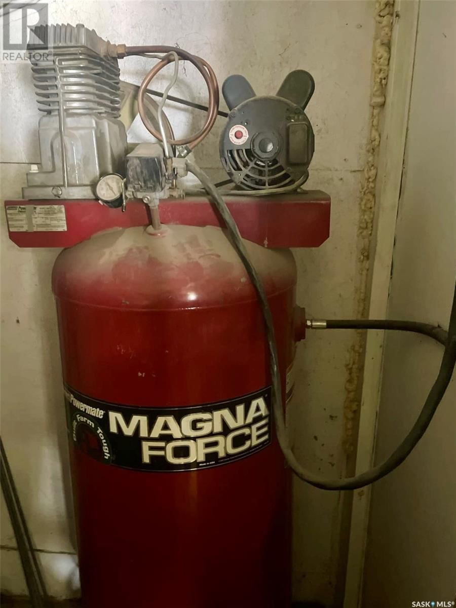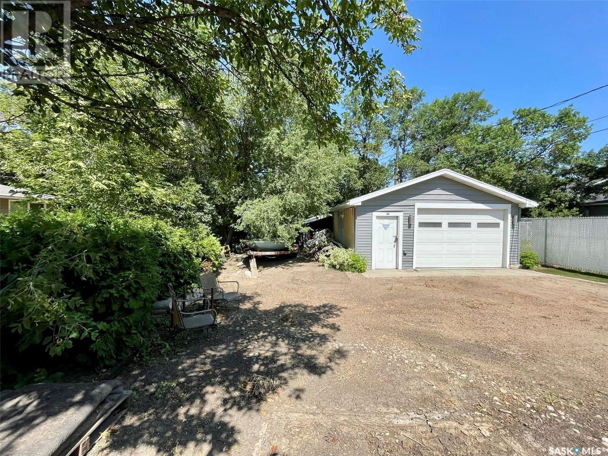1520 6th Avenue N
Regina, Saskatchewan S4R0M4
4 beds · 2 baths · 1052 sqft
800 sq foot shop and newly renovated non-regulation basement suite! This well maintained and fully renovated, four bedroom, two bathroom home in the northern area of Churchill Downs, offers plenty of recent updates, as well as a dream shop/garage! Not to mention a newly renovated, non regulation basement suite for additional income. The lot is 45x150 with a secure rear yard due to no alley access. In 2005, the 800 sq ft shop was added with in-floor boiler heat. The shop is fully equipped with 220v wiring, lighting, ventilation, and electric boiler for in-floor heating. The silent lift garage door provides an 8ft x 12ft clearance, with parking for 2-4 cars inside. Outside, there are 10 parking spots (4 concrete, 6 compound), plus extra storage beside the shop. Updates to the home include: in 2022 a new cobblestone front walkway, irrigation for the front yard and foundation wall bracing at 12 total locations on the east and west sides. 2005 shingles on the home were replaced with dimensional shingles with a 35-year warranty. Further improvements include a new high-efficiency furnace and AC unit in 2010, new counters and cosmetic renovations in 2022, new eaves for the house in 2023, a new front window in 2018 and new exterior doors in 2022. Upper floor windows were all updated prior to seller purchasing the home. The recent updates continue with a new shower set and tub surround/tub in 2023, new tile and toilet in 2022, new flooring, trim, and paint in 2023, and furnace/AC coil/duct cleaning in 2023. This property is perfect for a small business owner, mechanic, woodworker, hobbyist etc. looking for a versatile space with income potential for both the shop and possibility of a basement suite. Don't miss out on this unique opportunity, call for a private viewing. (id:39198)
Facts & Features
Building Type House
Year built 1961
Square Footage 1052 sqft
Stories 1
Bedrooms 4
Bathrooms 2
Parking
NeighbourhoodChurchill Downs
Land size 6891 sqft
Heating type Forced air
Basement typeFull (Finished)
Parking Type
Time on REALTOR.ca26 days
Brokerage Name: Flatlands Real Estate Team
Similar Homes
Recently Listed Homes
Home price
$312,500
Start with 2% down and save toward 5% in 3 years*
* Exact down payment ranges from 2-10% based on your risk profile and will be assessed during the full approval process.
$2,843 / month
Rent $2,514
Savings $329
Initial deposit 2%
Savings target Fixed at 5%
Start with 5% down and save toward 5% in 3 years.
$2,505 / month
Rent $2,437
Savings $68
Initial deposit 5%
Savings target Fixed at 5%

