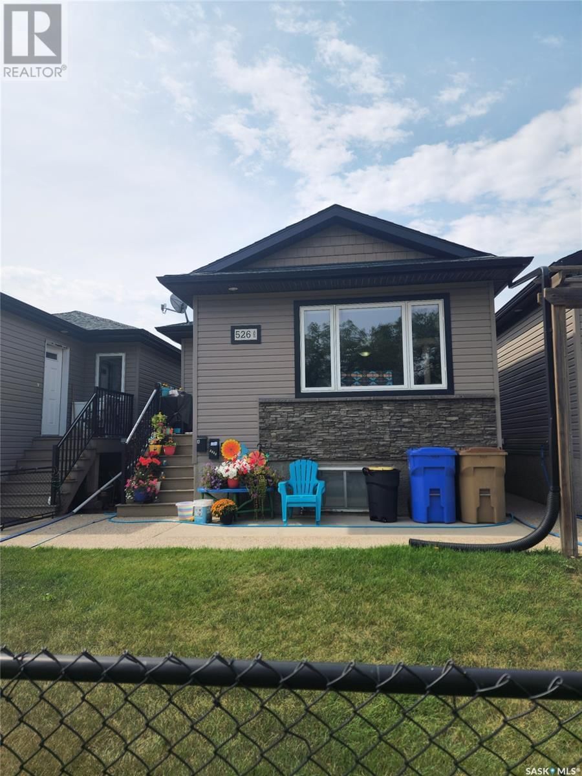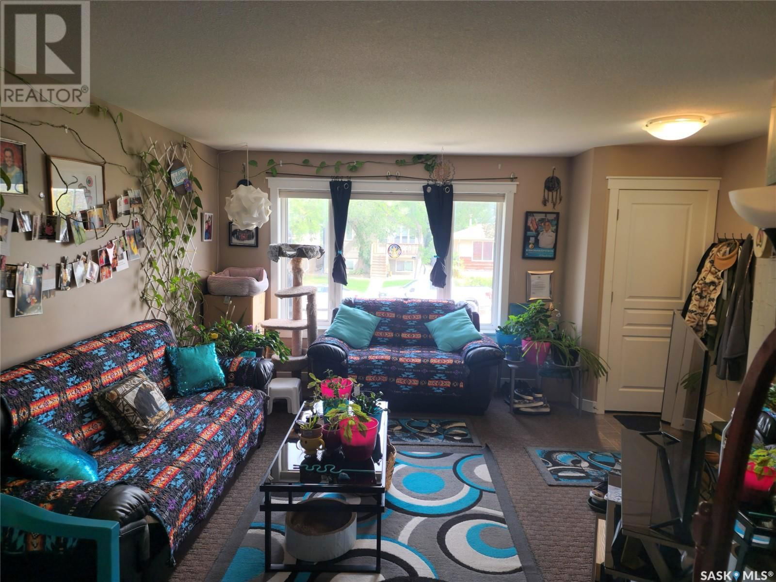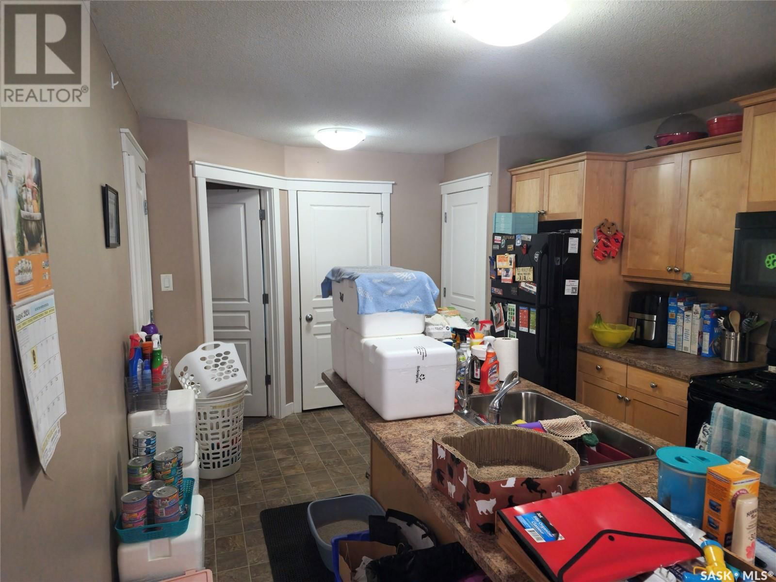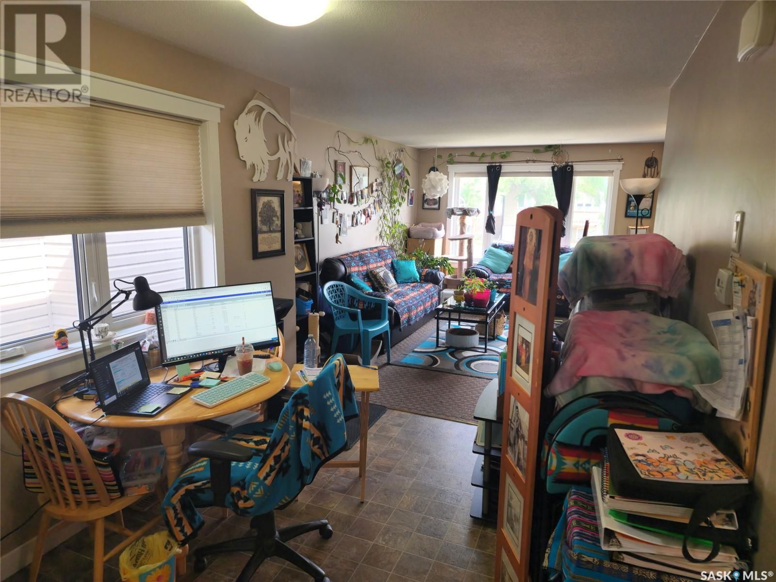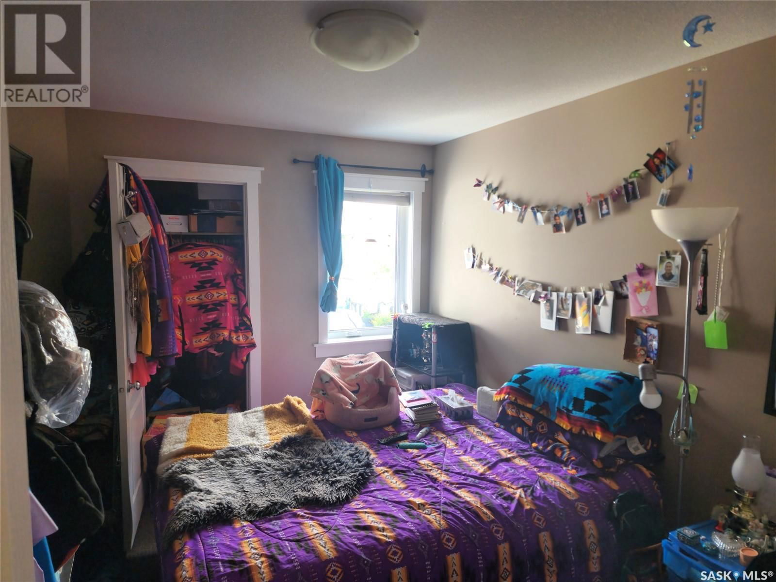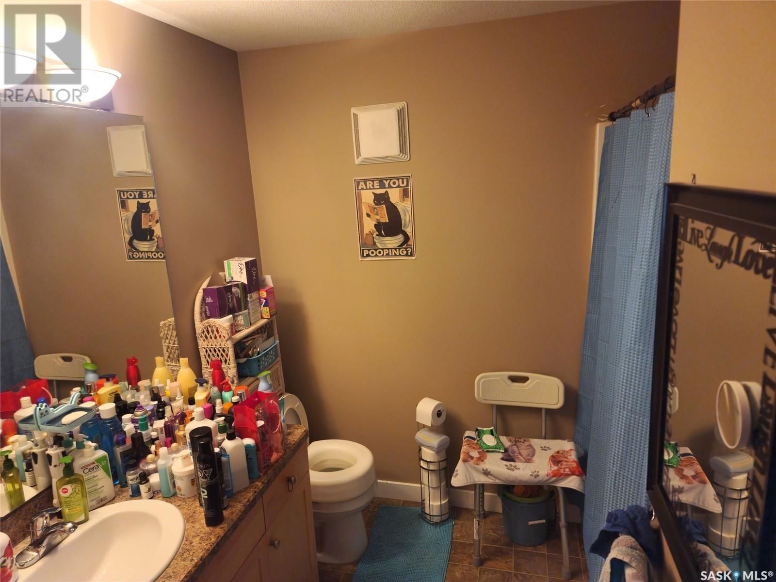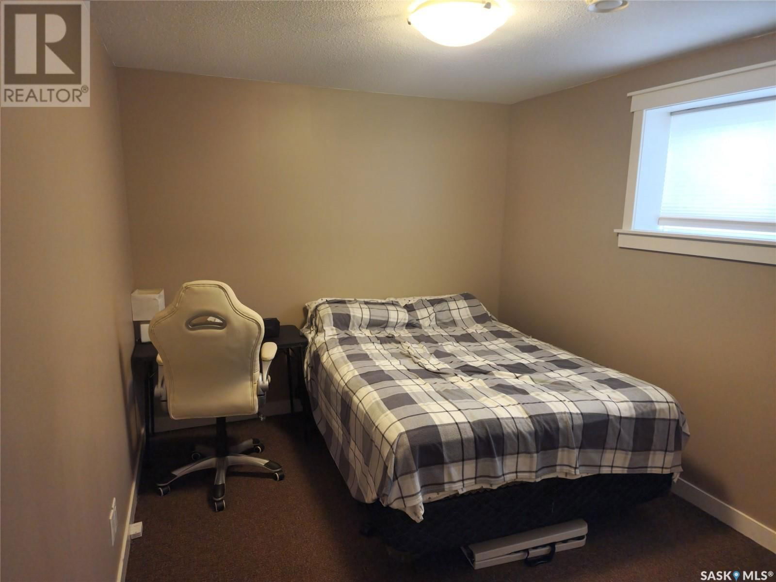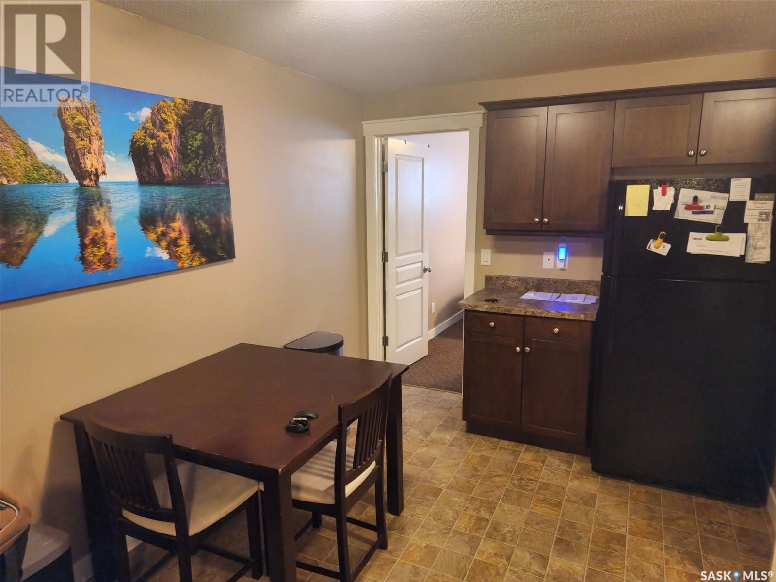526 Toronto Street
Regina, Saskatchewan S4R1M6
4 beds · 2 baths · 1020 sqft
Welcome to 526 Toronto St, a charming gem located in the heart of Churchill Downs. This delightful home presents an outstanding opportunity for first-time buyers and savvy investors alike. As you step inside, you'll be captivated by the warmth and character of this residence, which features a fully finished basement suite—perfect for extended family or rental income. Both levels boast spacious kitchens, two inviting bedrooms, and a well-appointed 4-piece bathroom, ensuring comfort and convenience throughout. Here, possibilities are endless, and your dreams have the perfect place to flourish! (id:39198)
Facts & Features
Building Type House
Year built 2010
Square Footage 1020 sqft
Stories 1
Bedrooms 4
Bathrooms 2
Parking
NeighbourhoodChurchill Downs
Land size 3123 sqft
Heating type Forced air
Basement typeFull (Finished)
Parking Type
Time on REALTOR.ca40 days
Brokerage Name: Royal LePage Next Level
Similar Homes
Recently Listed Homes
Home price
$329,900
Start with 2% down and save toward 5% in 3 years*
* Exact down payment ranges from 2-10% based on your risk profile and will be assessed during the full approval process.
$3,001 / month
Rent $2,654
Savings $347
Initial deposit 2%
Savings target Fixed at 5%
Start with 5% down and save toward 5% in 3 years.
$2,645 / month
Rent $2,573
Savings $72
Initial deposit 5%
Savings target Fixed at 5%

