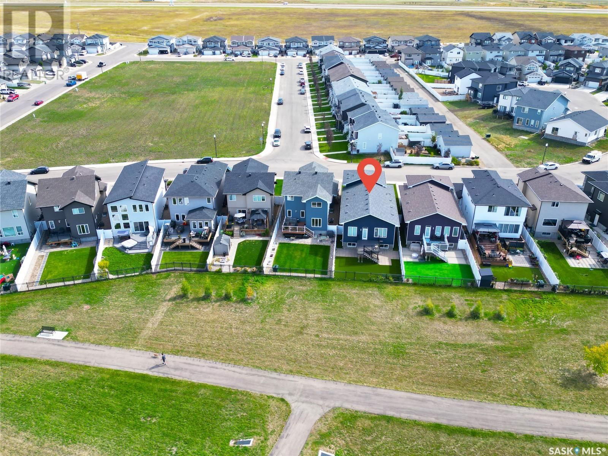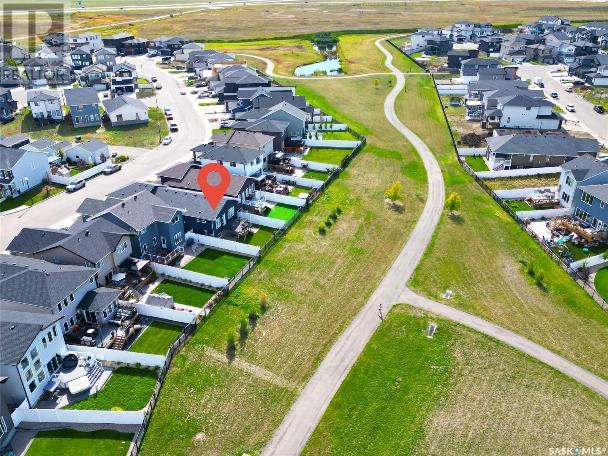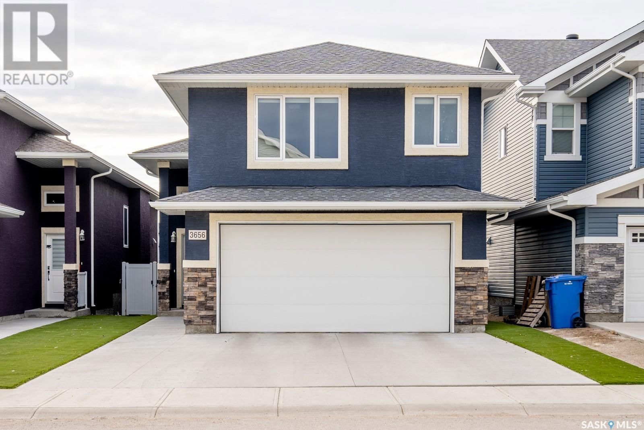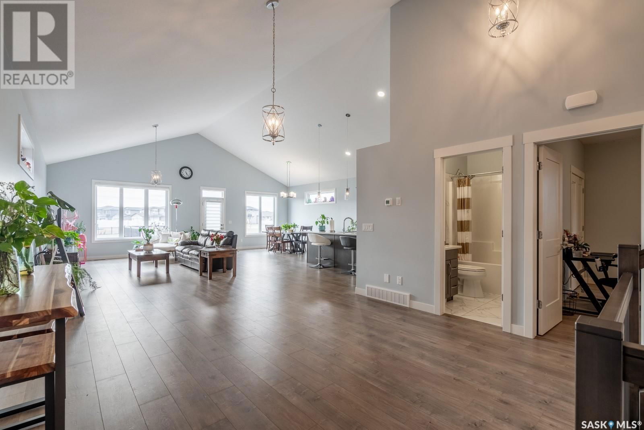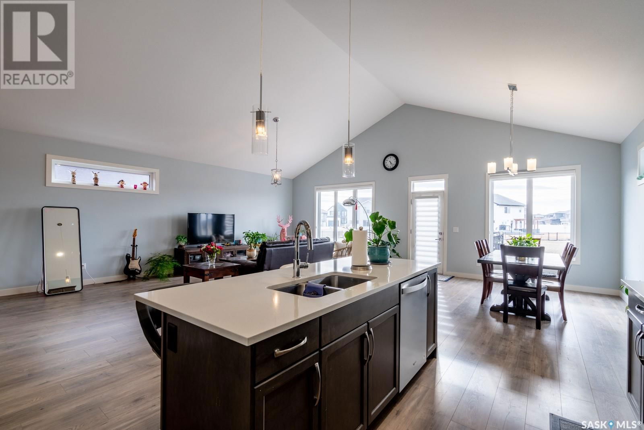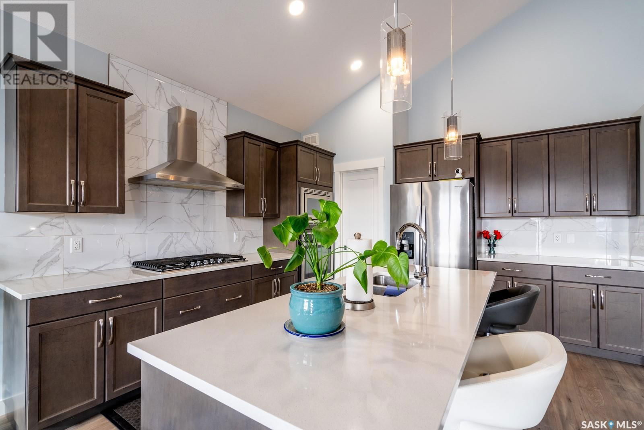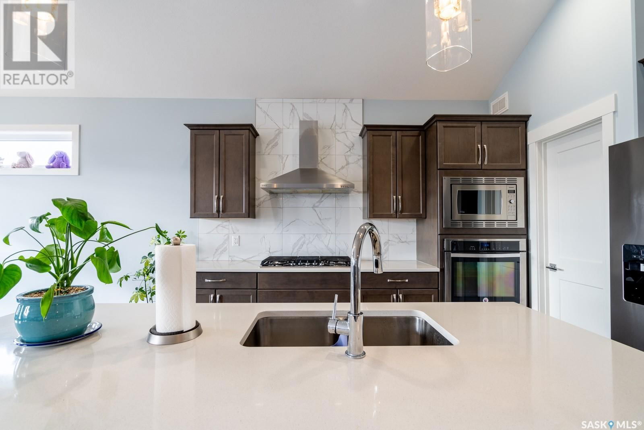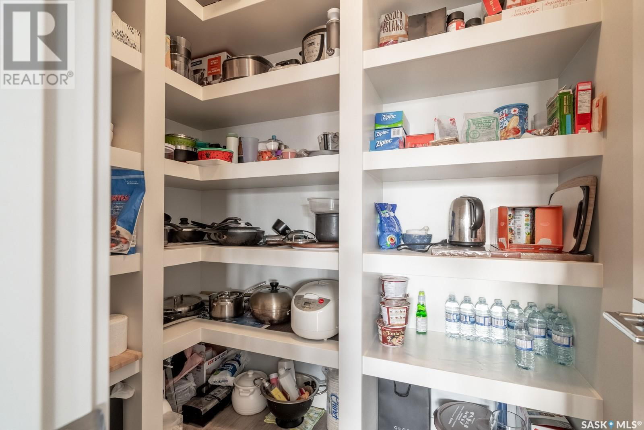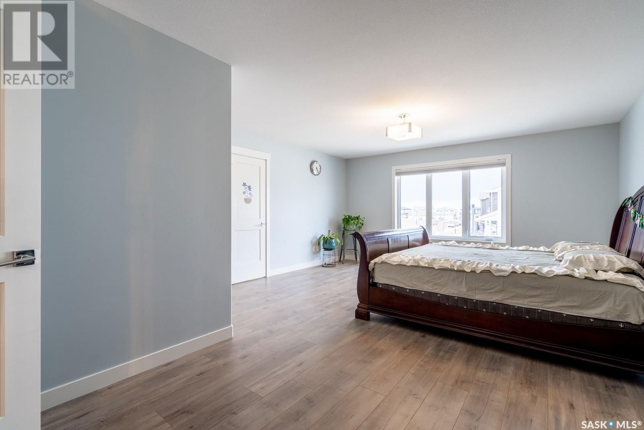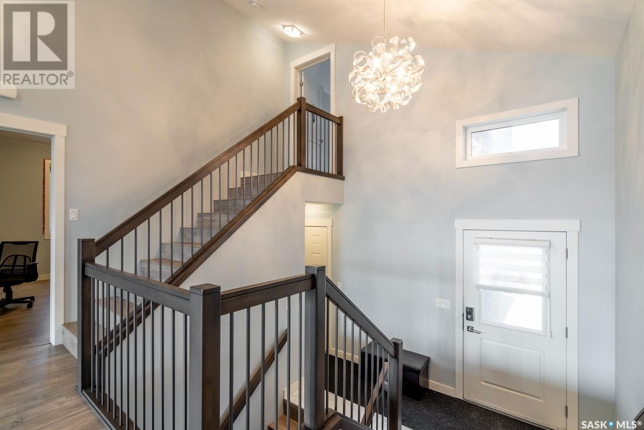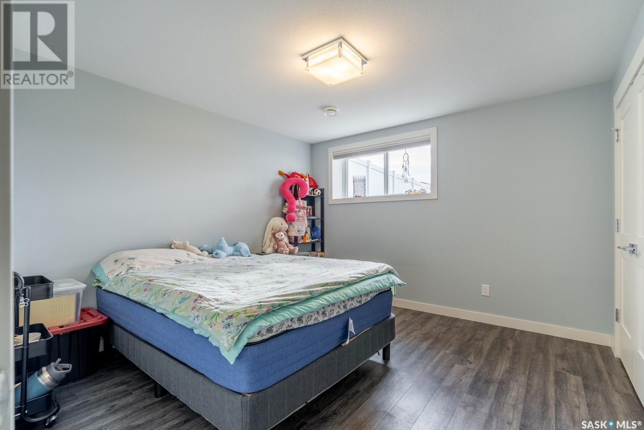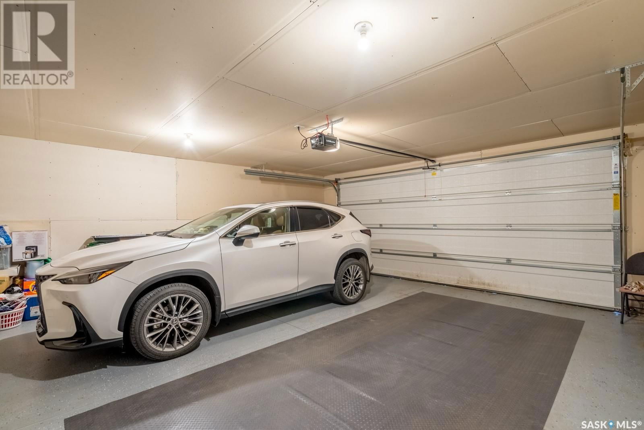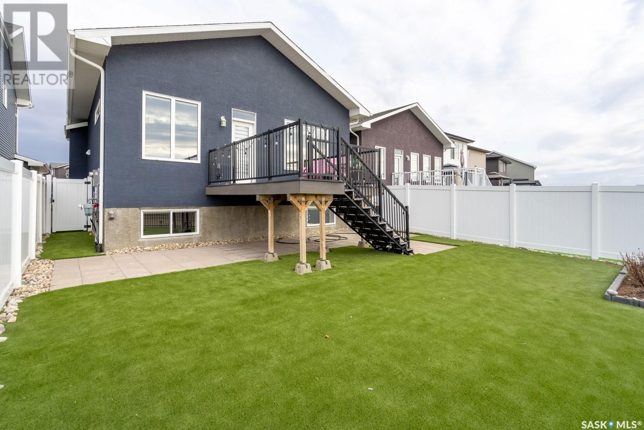3656 Gee Crescent
Regina, Saskatchewan S4V3P2
4 beds · 3 baths · 1916 sqft
This stunning Glenrose custom-built bi-level home is backing onto a picturesque park in Greens on Gardiner. This home presents a unique opportunity for those seeking a spacious family residence with potential for a home childcare business. The expansive lower level, featuring a generously sized recreation room, offers versatility for various uses, including a potential daycare facility. Step inside this custom-built masterpiece, you’ll find an impressive 1916 sq ft living space across two levels, this home offers an abundance of space and comfort at every turn. The main floor features an expansive great room with vaulted ceilings and an open-concept layout. A bedroom and a full bathroom provide convenience and flexibility for guests or family members alike. A few steps up you’ll find a spacious master bedroom, complete with a luxurious ensuite and oversized walk-in closet, offering a private retreat from the hustle and bustle of everyday life. Heading down to the lower level, you’ll find a sprawling recreation room, which can be turned into a daycare facility easily. Two additional bedrooms offer ample space for family members or a home office, while a convenient laundry room and another 4-piece bathroom complete the lower level. Don't miss your chance to call this rare gem yours. (id:39198)
Facts & Features
Building Type House
Year built 2017
Square Footage 1916 sqft
Stories
Bedrooms 4
Bathrooms 3
Parking
NeighbourhoodGreens on Gardiner
Land size 4484 sqft
Heating type Forced air
Basement typeFull (Finished)
Parking Type
Time on REALTOR.ca14 days
Brokerage Name: Realty Hub Brokerage
Similar Homes
Recently Listed Homes
Home price
$719,000
Start with 2% down and save toward 5% in 3 years*
* Exact down payment ranges from 2-10% based on your risk profile and will be assessed during the full approval process.
$6,540 / month
Rent $5,784
Savings $757
Initial deposit 2%
Savings target Fixed at 5%
Start with 5% down and save toward 5% in 3 years.
$5,764 / month
Rent $5,607
Savings $157
Initial deposit 5%
Savings target Fixed at 5%


