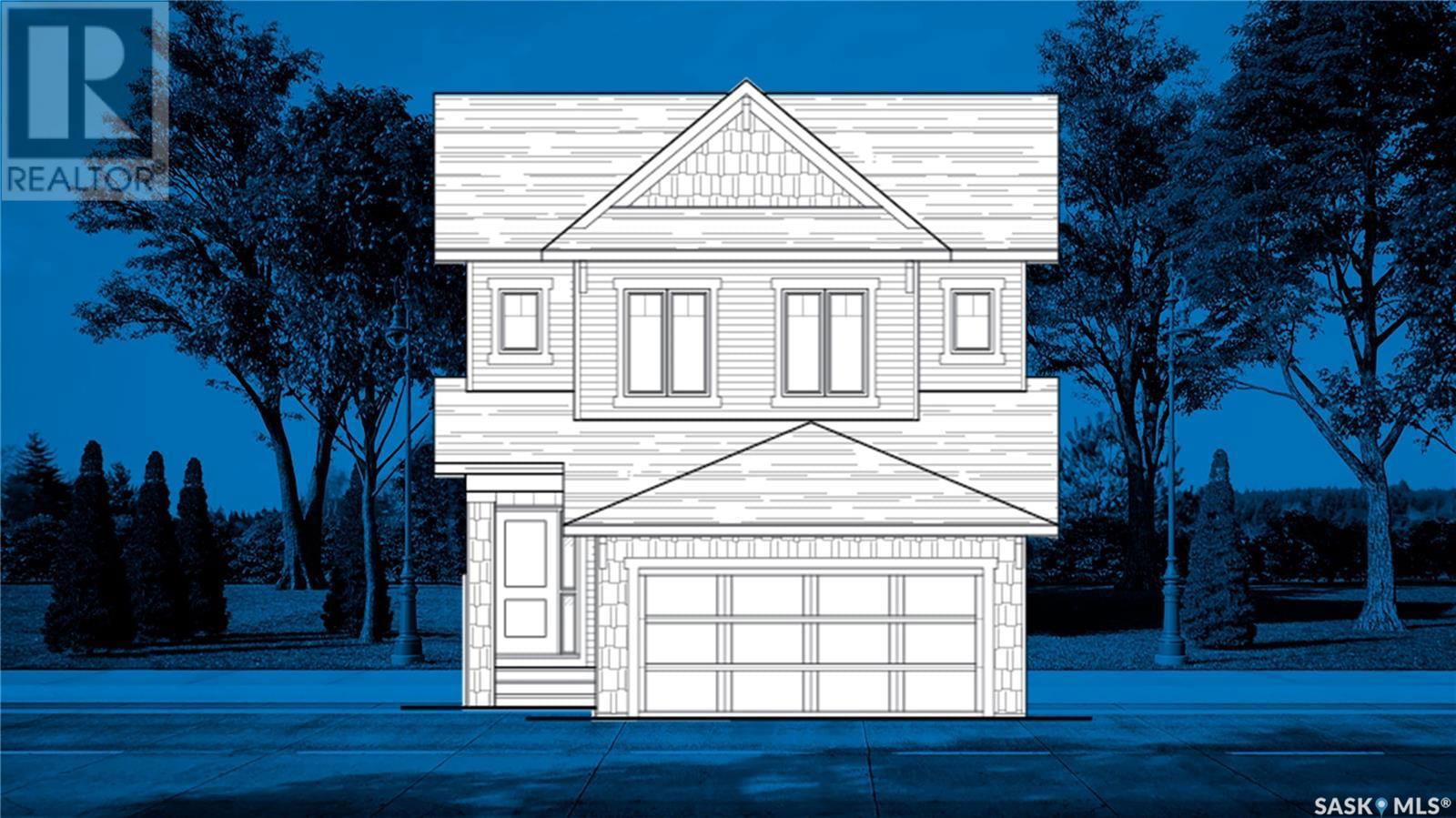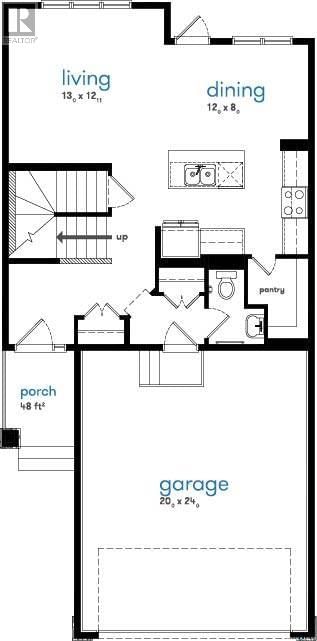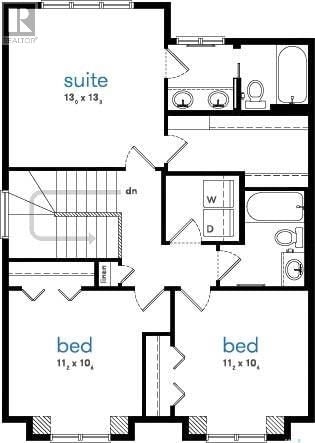3249 Green Turtle Road
Regina, Saskatchewan S4V4B1
3 beds · 3 baths · 1624 sqft
Welcome to Homes by Dream's Everly that is under construction at 3249 Green Turtle Road in Eastbrook! This home is located near shopping, restaurants, an elementary school, walking paths & parks. Its main floor's open concept design features 9' ceilings, a bright kitchen which includes quartz countertops, ceramic tile backsplash, soft close to the drawers & doors, a stainless steel fridge, stove, microwave/hoodfan, dishwasher and walk in pantry. The main floor also features a 2 piece bath, mudroom, dining area and a spacious living room, with large east facing windows. The 2nd floor includes a large primary bedroom, complete with a 5 piece ensuite and walk in closet, 4 piece bath and laundry room. The 4 piece bath & ensuite are finished with quartz countertops, ceramic tile flooring, ceramic tile backsplash and soft close to the drawers & doors. Finishing off the 2nd floor are 2 additional sizeable bedrooms. There's a side entry door to the basement and the basement is unfinished and ready for development. The foundation features a DMX foundation wrap and the home includes an attached 2 car garage. (id:39198)
Facts & Features
Building Type House
Year built 2024
Square Footage 1624 sqft
Stories 2
Bedrooms 3
Bathrooms 3
Parking
NeighbourhoodEastbrook
Land size 3860 sqft
Heating type Forced air
Basement typeFull (Unfinished)
Parking Type
Time on REALTOR.ca74 days
Brokerage Name: RE/MAX Crown Real Estate
Similar Homes
Recently Listed Homes
Home price
$544,600
Start with 2% down and save toward 5% in 3 years*
* Exact down payment ranges from 2-10% based on your risk profile and will be assessed during the full approval process.
$4,954 / month
Rent $4,381
Savings $573
Initial deposit 2%
Savings target Fixed at 5%
Start with 5% down and save toward 5% in 3 years.
$4,366 / month
Rent $4,247
Savings $119
Initial deposit 5%
Savings target Fixed at 5%




