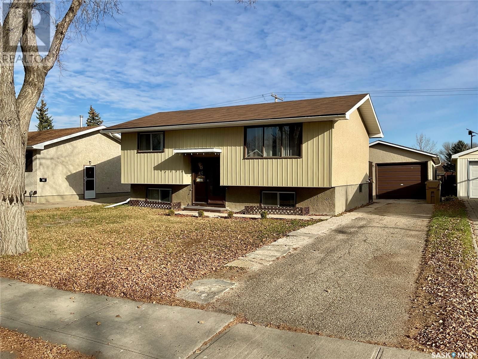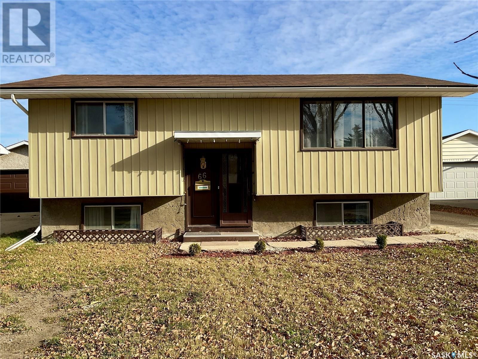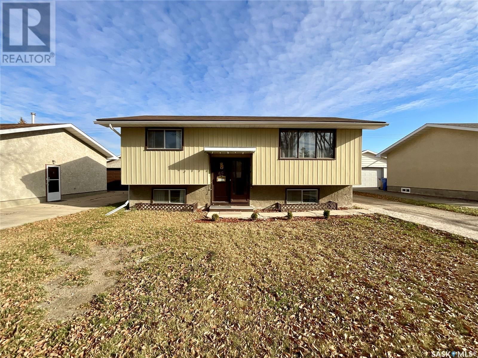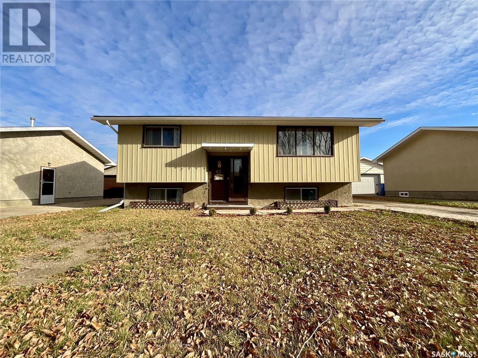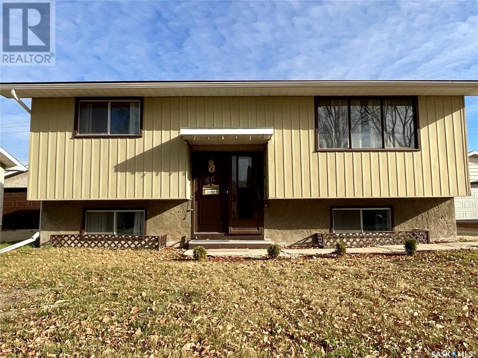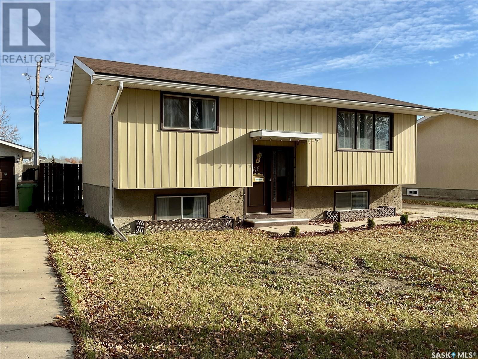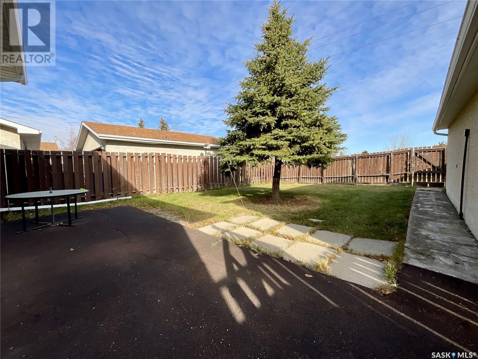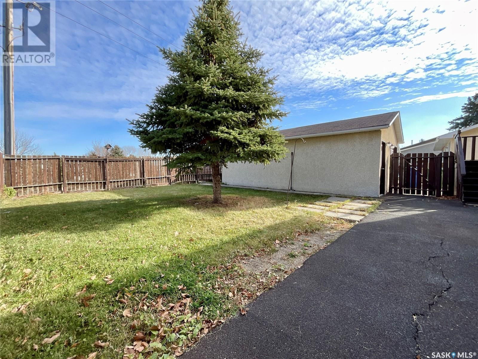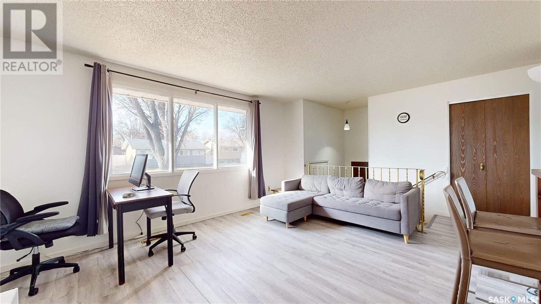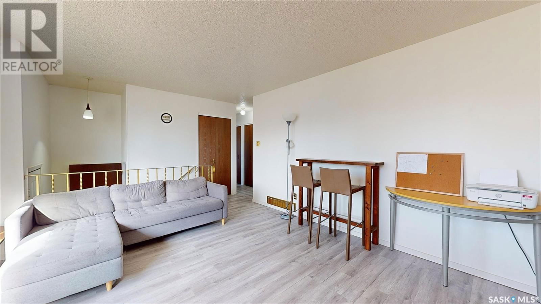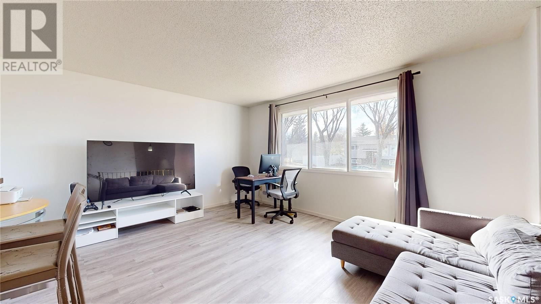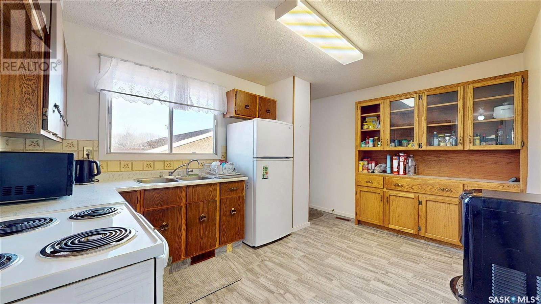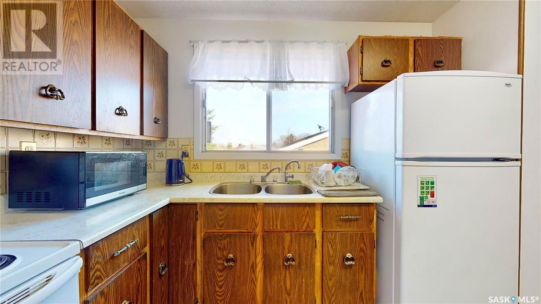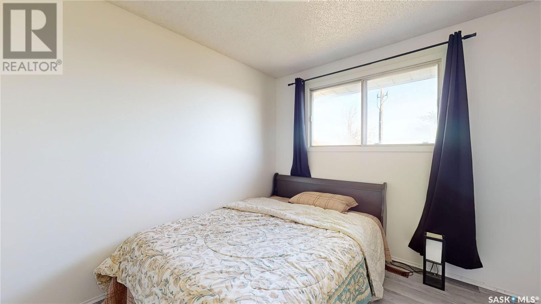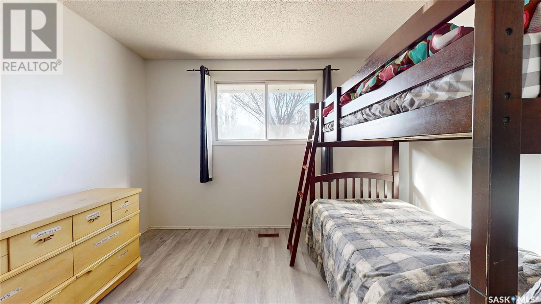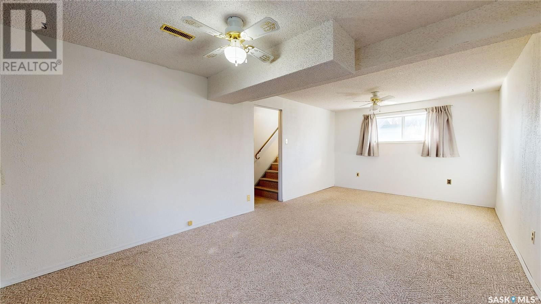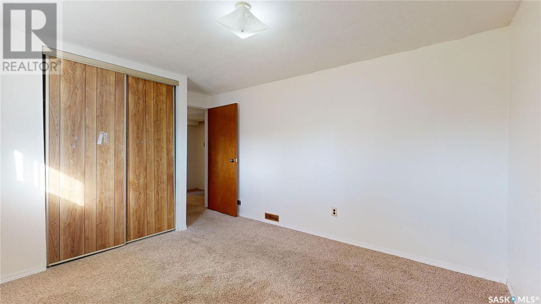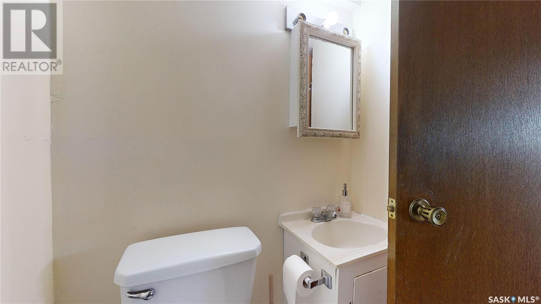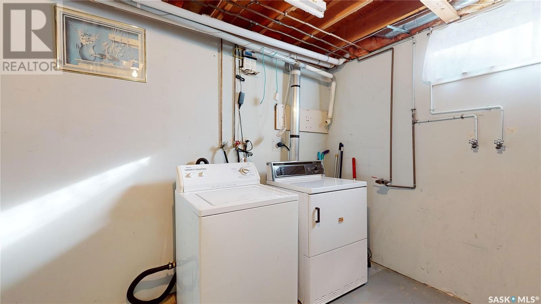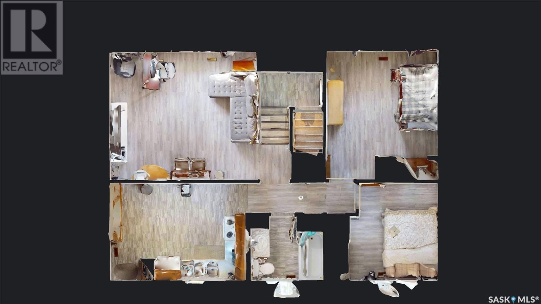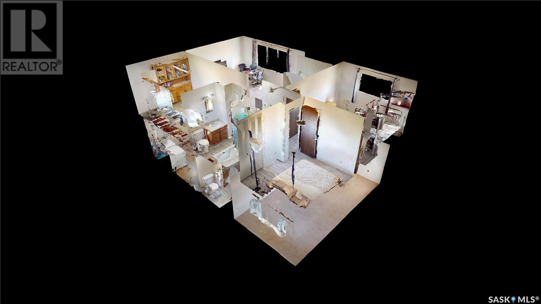66 Hatton Crescent
Regina, Saskatchewan S4N5K6
3 beds · 2 baths · 831 sqft
66 Hatton Crescent is a well-maintained home situated on a quiet and amazing Glencairn Village neighbourhood in Regina Northeast. This solid bi-level home boasts large lot of over 5000 square feet, 3 bedrooms and 2 baths, backing Pilot Butte Creek Walkway and a backyard gate to the walkway. Pilot Butte Creek Walkway leads to several Parks, paths, and bus routes and this home is a short walk to Judge Bryant Elementary School. Main level features spacious living room with large window, Eat-in kitchen with numerous storage cabinets, 2 large bedrooms, 4-piece bathrooms and the entire level with updated vinyl plank and linoleum flooring in Spring of 2024. Basement level offers large recreational room, spacious room and 3-piece bathroom, utilities room with an updated control panel and High-effect furnace. Fully fenced yard, large patio, oversize single garage large enough to fit 2 smaller vehicles and is fully insulated with a developed workshop space. Long driveway allows for extra parking. Schedule your showings. (id:39198)
Facts & Features
Building Type House
Year built 1976
Square Footage 831 sqft
Stories
Bedrooms 3
Bathrooms 2
Parking
NeighbourhoodGlencairn Village
Land size 5176 sqft
Heating type Forced air
Basement typeFull (Finished)
Parking Type
Time on REALTOR.ca5 days
Brokerage Name: Century 21 Dome Realty Inc.
Similar Homes
Recently Listed Homes
Home price
$265,000
Start with 2% down and save toward 5% in 3 years*
* Exact down payment ranges from 2-10% based on your risk profile and will be assessed during the full approval process.
$2,443 / month
Rent $2,164
Savings $279
Initial deposit 2%
Savings target Fixed at 5%
Start with 5% down and save toward 5% in 3 years.
$2,156 / month
Rent $2,098
Savings $58
Initial deposit 5%
Savings target Fixed at 5%

