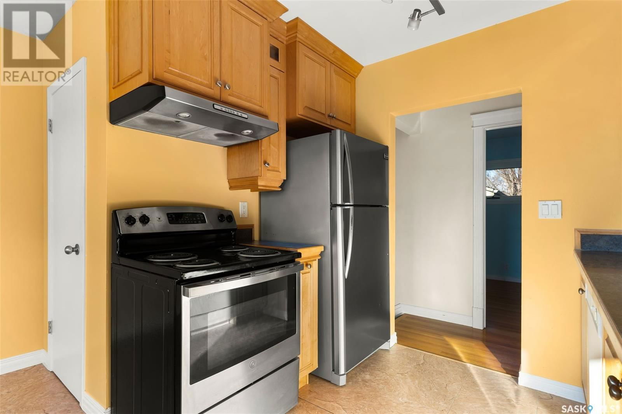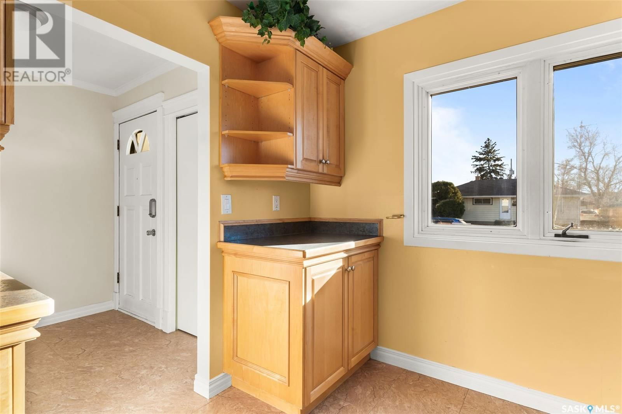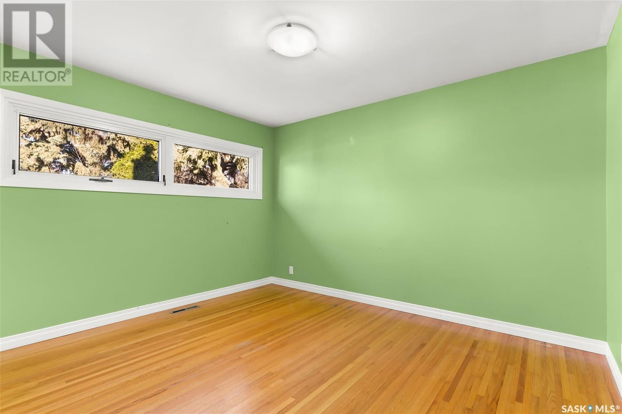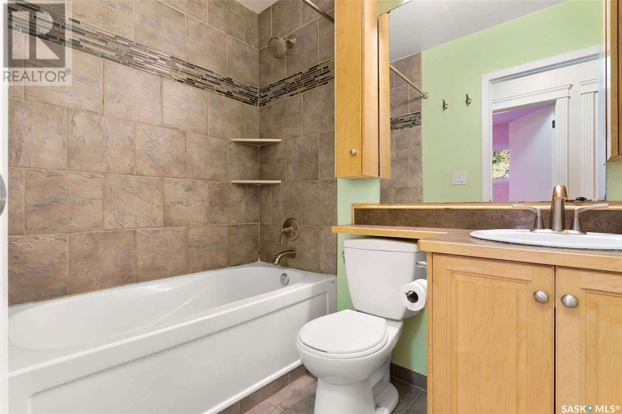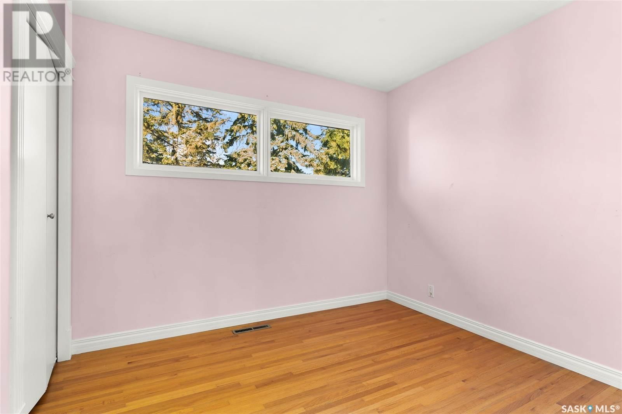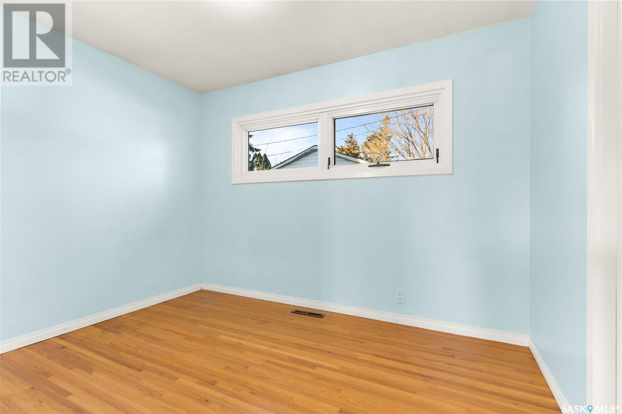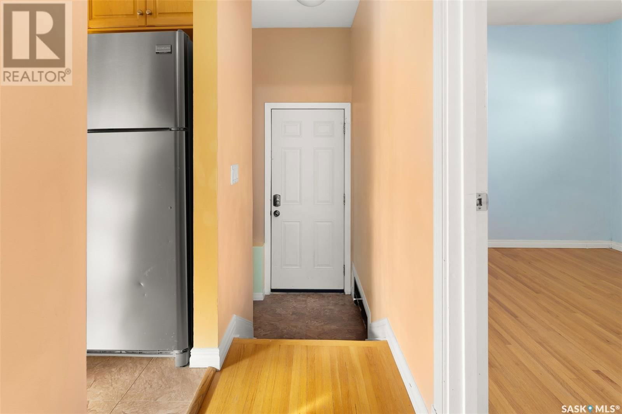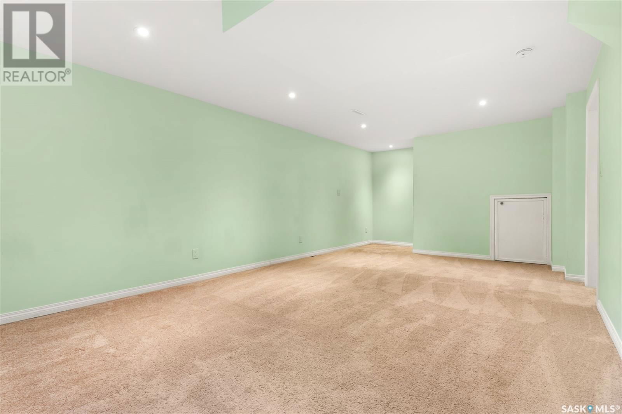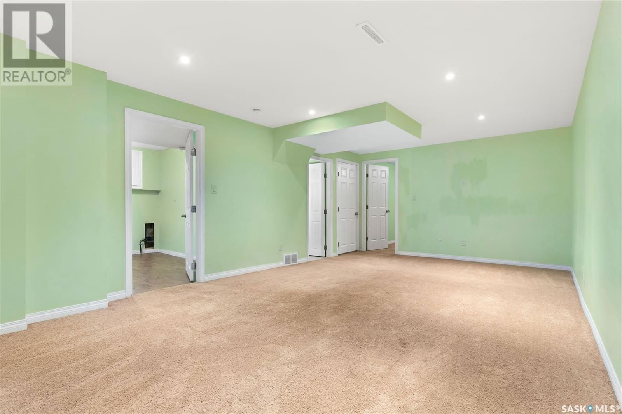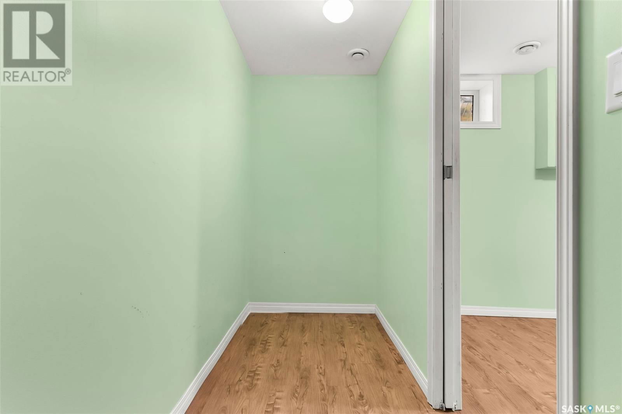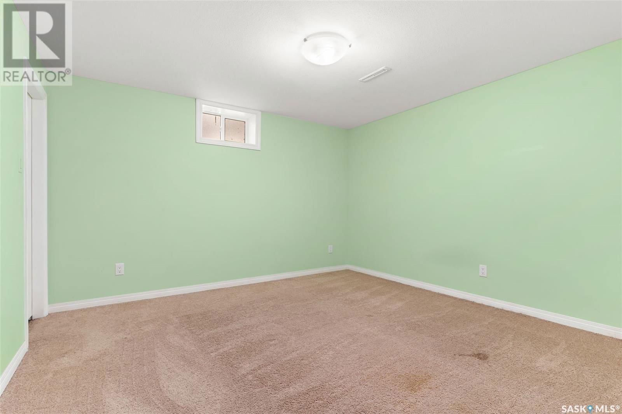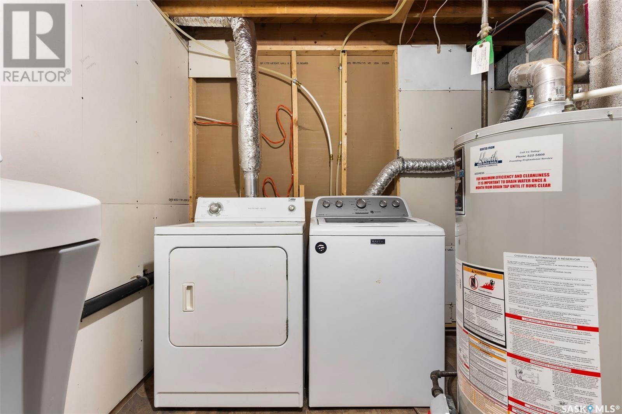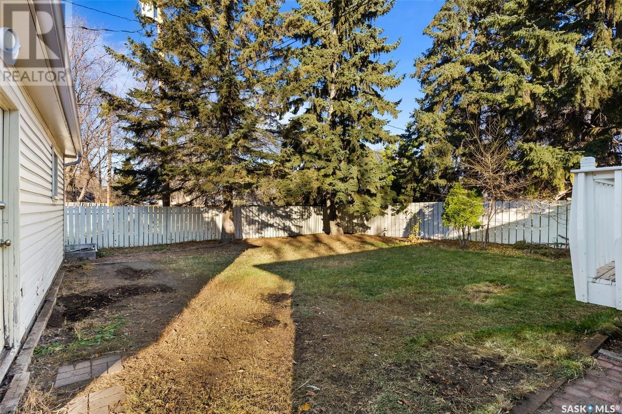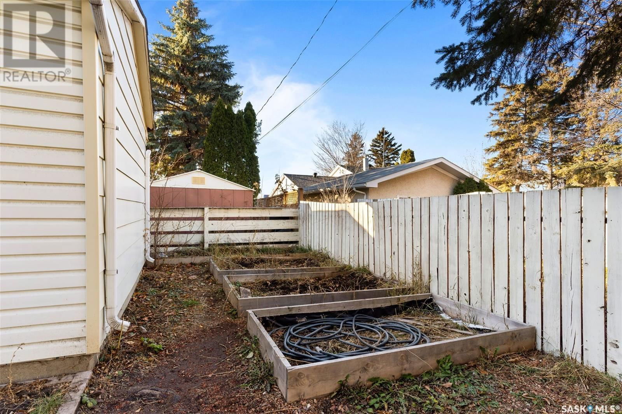3512 Lang Avenue
Regina, Saskatchewan S4R3V4
4 beds · 2 baths · 1022 sqft
Nestled in a quiet neighborhood close to two schools and with quick access to the city center, this charming home is perfect for first-time buyers looking for both comfort and future potential. This home invites you in with its warm living room featuring original hardwood floors and large windows that fill the space with natural light. The galley-style kitchen is equipped with maple cabinetry, stainless steel appliances, a built-in dishwasher and large pantry. The main floor offers a spacious primary bedroom, two additional bedrooms, and an updated 4-piece bathroom—ideal for growing families or hosting guests. Downstairs, you’ll find a large rec room finished in 2017 with cozy carpet flooring and potlighting, perfect for movie nights or playtime. The basement also includes a bedroom with a generous walk-in closet (note: the window does not meet today’s egress standards) and a versatile den that’s great for storage or a home office. There is a convenient 3-piece bathroom with tiled flooring and a utility room which complete the basement. Step outside to a backyard brimming with potential, featuring a deck, patio area, and a single detached garage. This outdoor space is ready to be transformed into your personal oasis. Don't miss out on this great opportunity to make this home your own! (id:39198)
Facts & Features
Building Type House
Year built 1960
Square Footage 1022 sqft
Stories 1
Bedrooms 4
Bathrooms 2
Parking
NeighbourhoodCoronation Park
Land size 5766 sqft
Heating type Forced air
Basement typeFull (Finished)
Parking Type
Time on REALTOR.ca10 days
Brokerage Name: 2 Percent Realty Refined Inc.
Similar Homes
Recently Listed Homes
Home price
$319,900
Start with 2% down and save toward 5% in 3 years*
* Exact down payment ranges from 2-10% based on your risk profile and will be assessed during the full approval process.
$2,910 / month
Rent $2,573
Savings $337
Initial deposit 2%
Savings target Fixed at 5%
Start with 5% down and save toward 5% in 3 years.
$2,565 / month
Rent $2,495
Savings $70
Initial deposit 5%
Savings target Fixed at 5%







