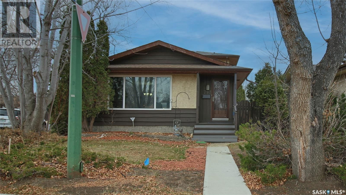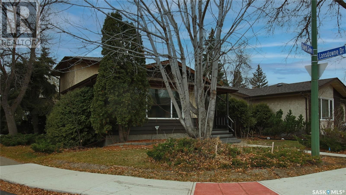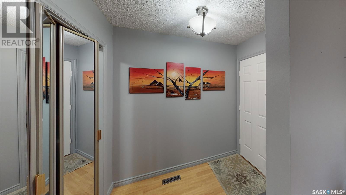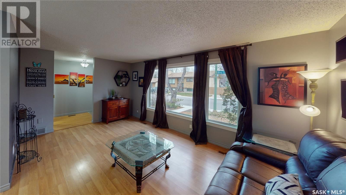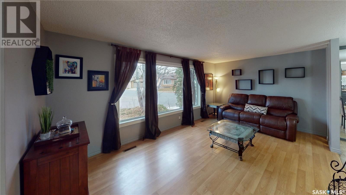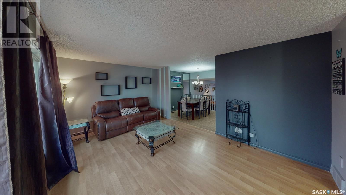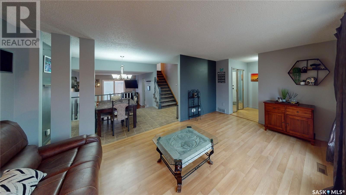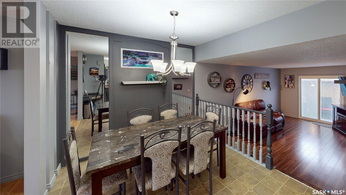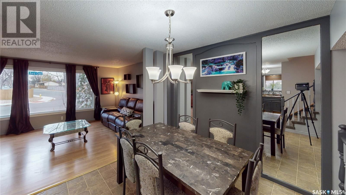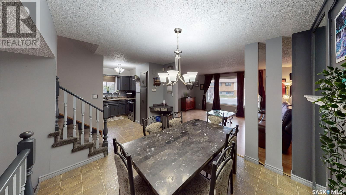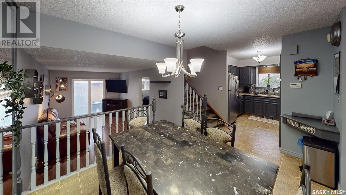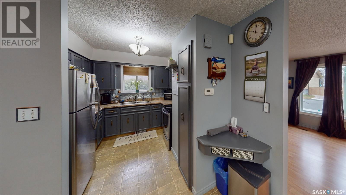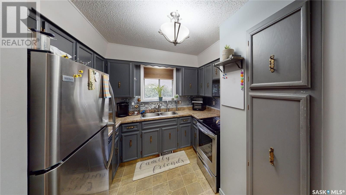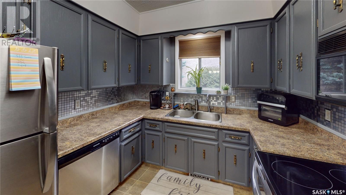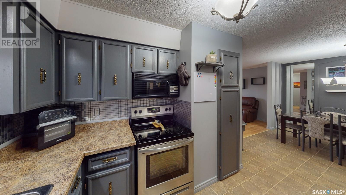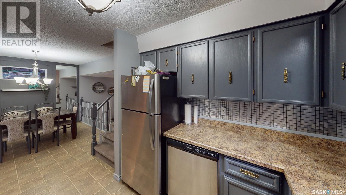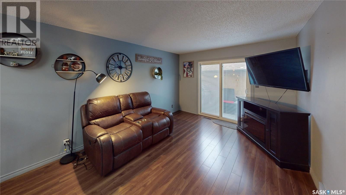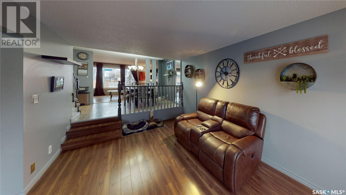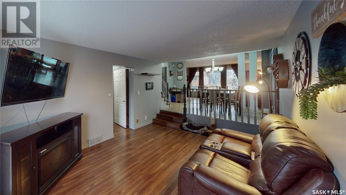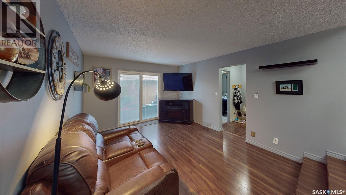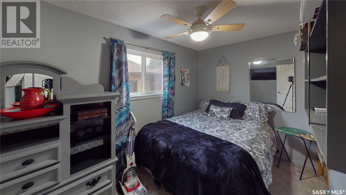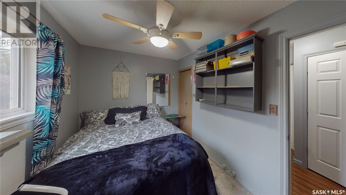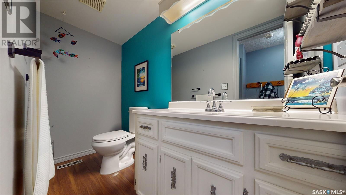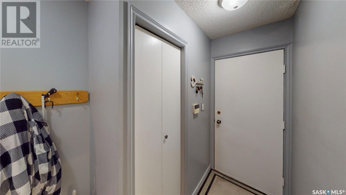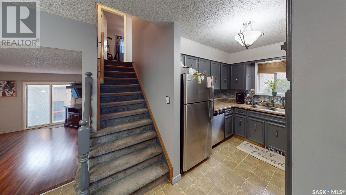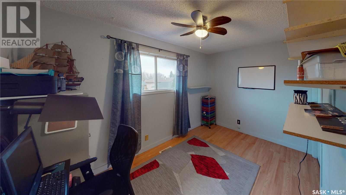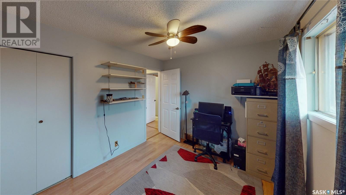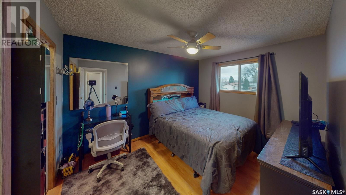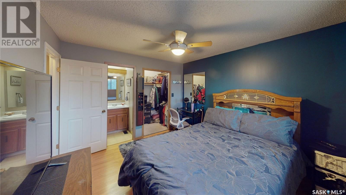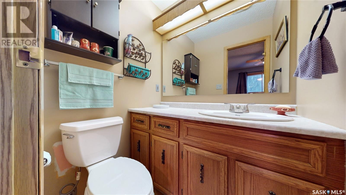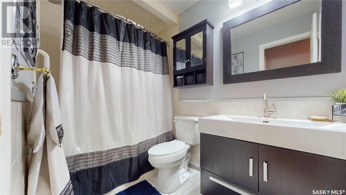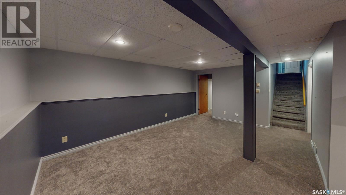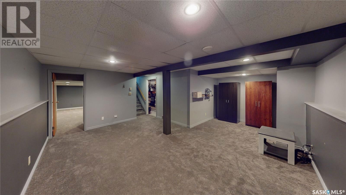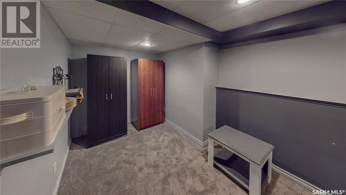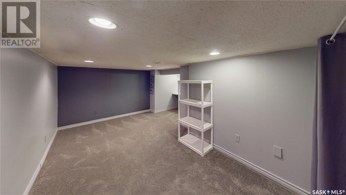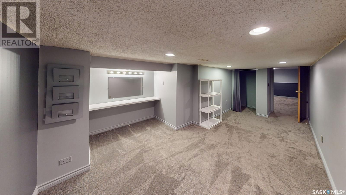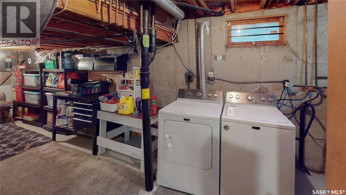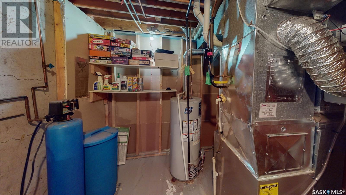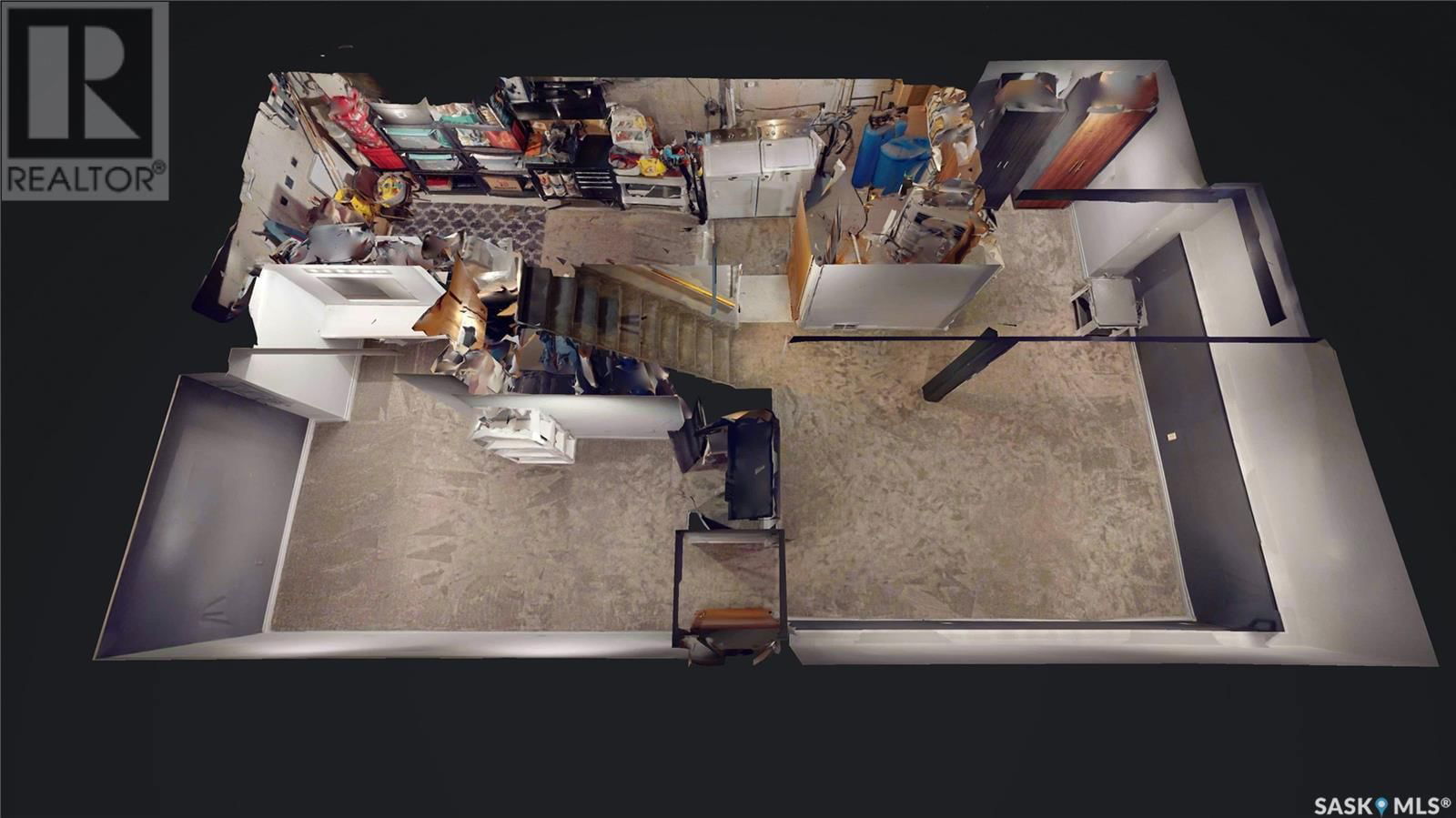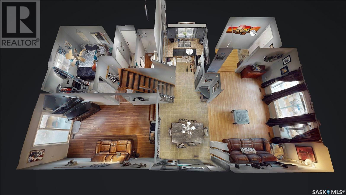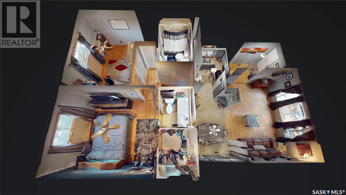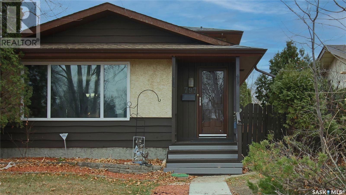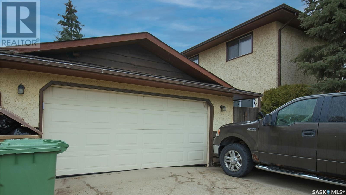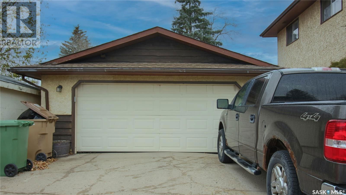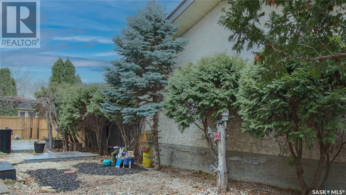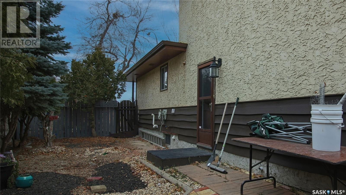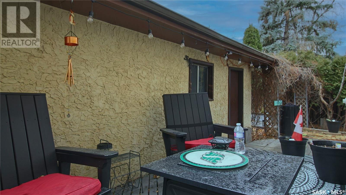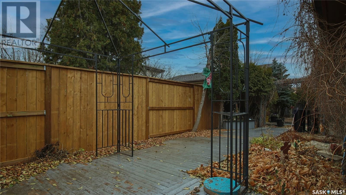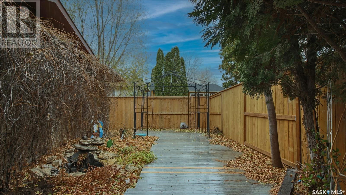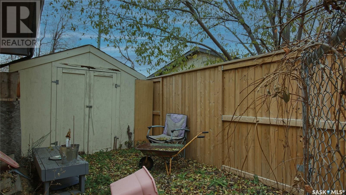797 Bard Crescent
Regina, Saskatchewan S4X2L1
3 beds · 3 baths · 1379 sqft
Located on a quiet crescent, this delightful two-story split home perfectly blends comfort and charm. Step through the front entry into a spacious foyer that opens to a bright and inviting living room. The open-concept main floor is an entertainer's dream, featuring a dining room for family dinners, a cozy kitchen with painted cabinets and a touch of sparkle from the backsplash, and a sunken family room with access to the back porch. The main floor also includes a third bedroom, a convenient half bath, and updated features such as newer windows and a recently replaced patio slider. The second floor is your personal retreat, offering a primary bedroom with a walk-in closet and a half-bath ensuite, a second bedroom, and a full four-piece bathroom. The fully finished basement expands your living space with a recreation room, an adjoining games room, a den, and a laundry/utility room. Enjoy a peaceful backyard oasis with two decks, a garden area, a serene water feature, and a newer fence! The 24x22 double-car garage provides ample space for parking and storage. This home has everything a family needs—spacious living areas, modern updates, and a relaxing outdoor escape. Don’t miss out on this McCarthy Park gem! Contact your agent to schedule your private showing today! (id:39198)
Facts & Features
Building Type House
Year built 1980
Square Footage 1379 sqft
Stories 2
Bedrooms 3
Bathrooms 3
Parking
NeighbourhoodMcCarthy Park
Land size 5523 sqft
Heating type Forced air
Basement typeFull (Finished)
Parking Type
Time on REALTOR.ca23 days
Brokerage Name: RE/MAX Crown Real Estate
Similar Homes
Recently Listed Homes
Home price
$341,900
Start with 2% down and save toward 5% in 3 years*
* Exact down payment ranges from 2-10% based on your risk profile and will be assessed during the full approval process.
$3,110 / month
Rent $2,750
Savings $360
Initial deposit 2%
Savings target Fixed at 5%
Start with 5% down and save toward 5% in 3 years.
$2,741 / month
Rent $2,666
Savings $75
Initial deposit 5%
Savings target Fixed at 5%

