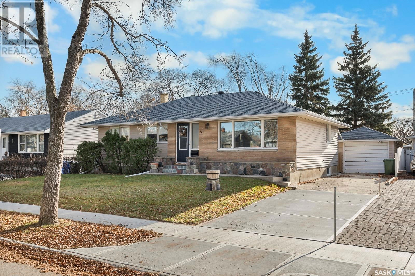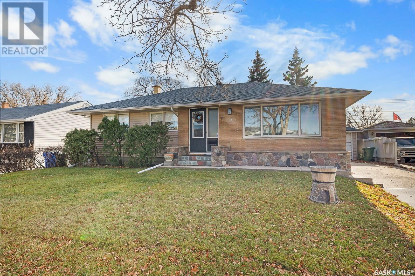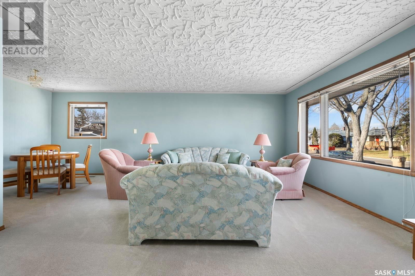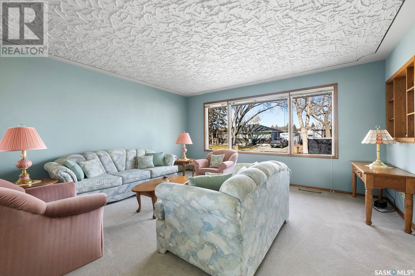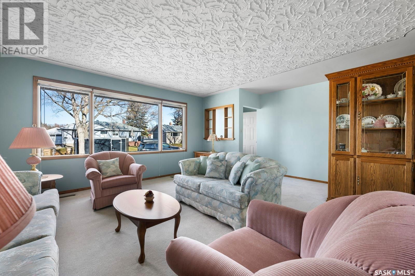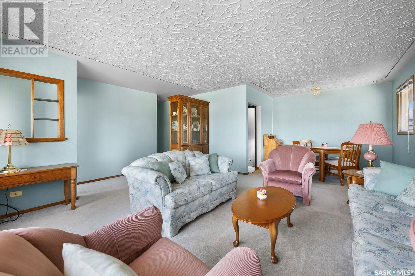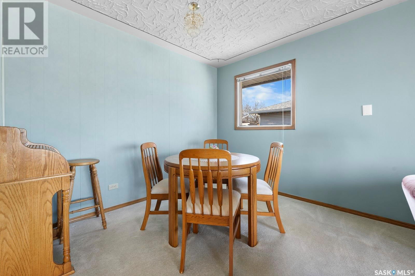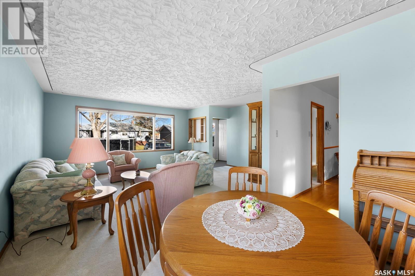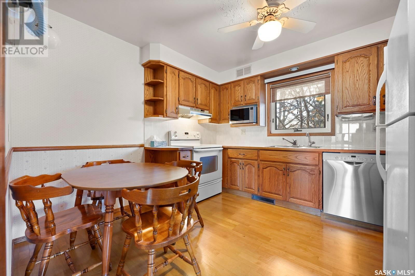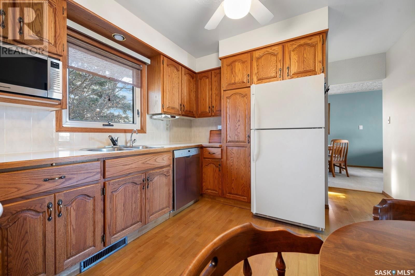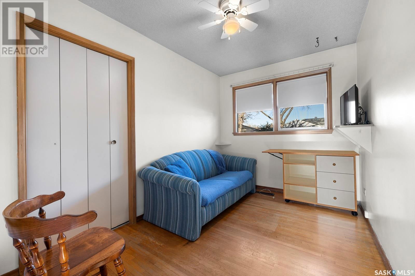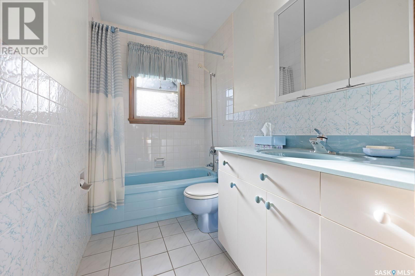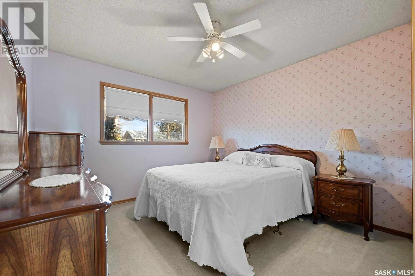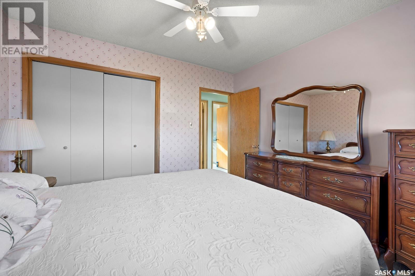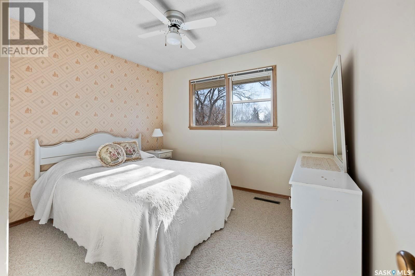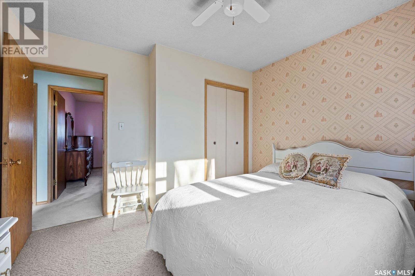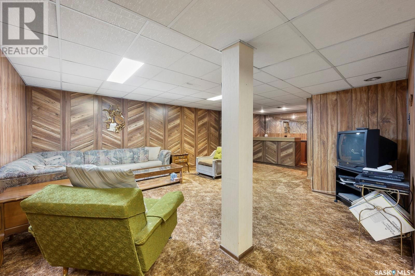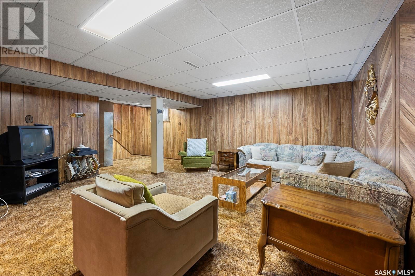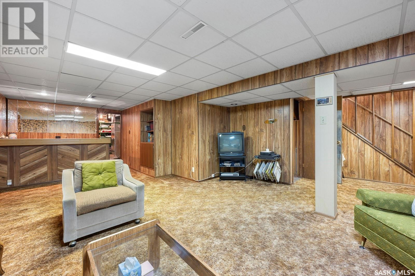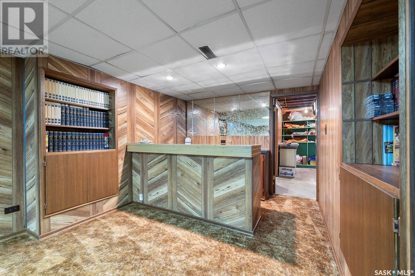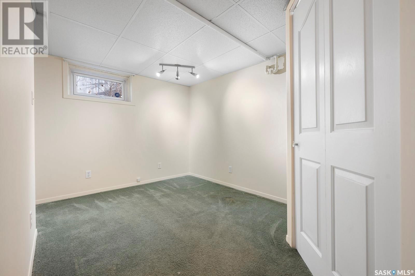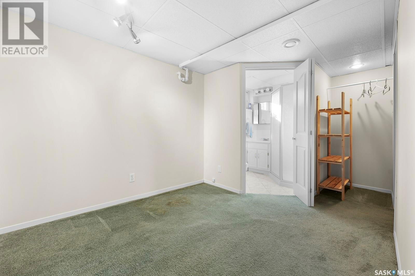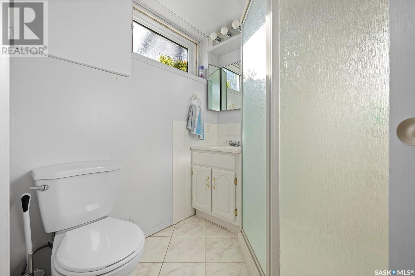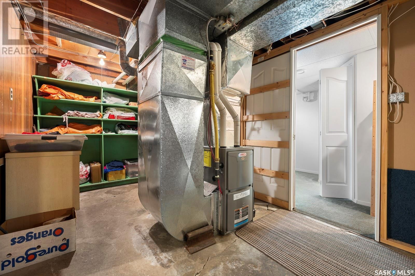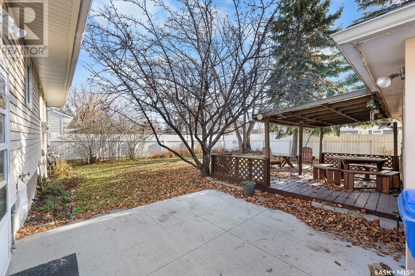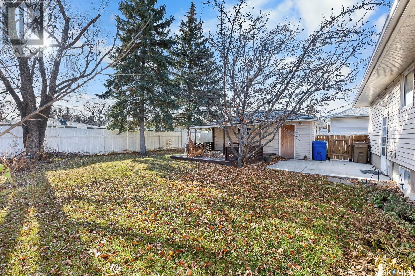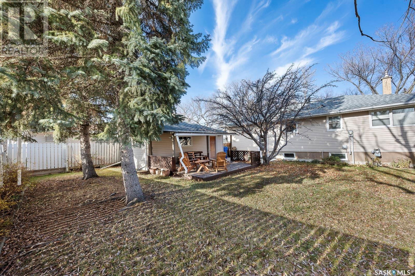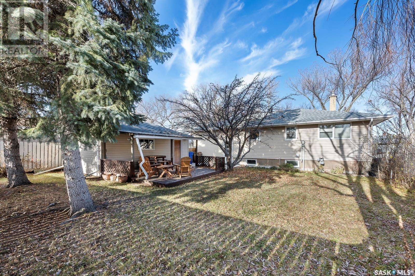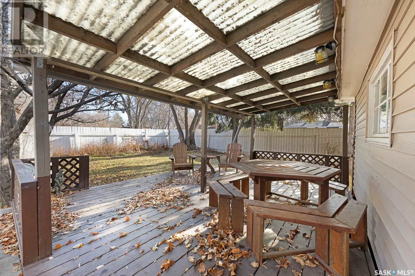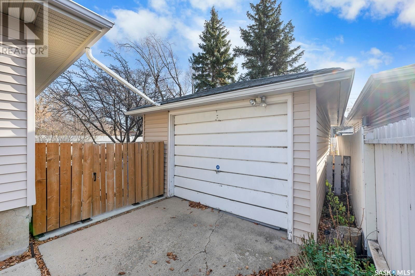91 Mcnab Crescent
Regina, Saskatchewan S4S4B3
4 beds · 2 baths · 1164 sqft
Welcome to this charming pride of ownership home, a perfect blend of comfort and style. This residence boasts a thoughtful layout featuring three spacious bedrooms on the main floor, providing privacy and tranquility for family members. On the main floor, The open-concept living area flows seamlessly into a cozy dining space, perfect for entertaining or family gatherings. The kitchen is equipped with an eating area as well as and plenty of counter space, making meal preparation a delight.The basement's family room with bar area is perfect for those game nights and entertaining family and friends. It also has a bedroom with its own ensuite. The basement can also have its own entrance making the it into a suite if needed. The property backs onto green space and a single-car garage, providing convenience and additional storage. The outside, beautifully landscaped yard offers a peaceful outdoor oasis, perfect for relaxation or hosting summer barbecues. This home is not just a place to live; it's a sanctuary where pride of ownership truly shines. (id:39198)
Facts & Features
Building Type House
Year built 1956
Square Footage 1164 sqft
Stories 1
Bedrooms 4
Bathrooms 2
Parking
NeighbourhoodHillsdale
Land size 5993 sqft
Heating type Forced air
Basement typeFull (Finished)
Parking Type
Time on REALTOR.ca2 days
Brokerage Name: Royal LePage Next Level
Similar Homes
Recently Listed Homes
Home price
$339,999
Start with 2% down and save toward 5% in 3 years*
* Exact down payment ranges from 2-10% based on your risk profile and will be assessed during the full approval process.
$3,093 / month
Rent $2,735
Savings $358
Initial deposit 2%
Savings target Fixed at 5%
Start with 5% down and save toward 5% in 3 years.
$2,726 / month
Rent $2,651
Savings $74
Initial deposit 5%
Savings target Fixed at 5%

