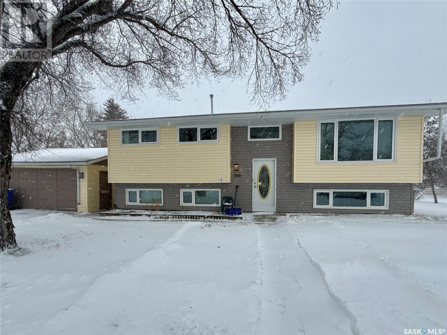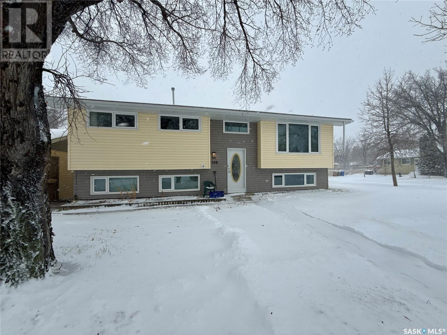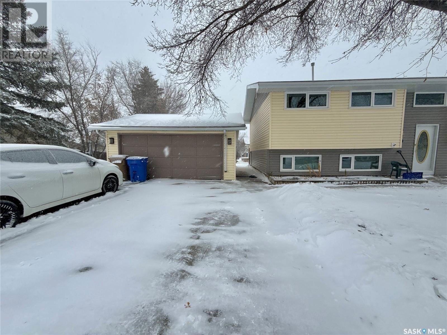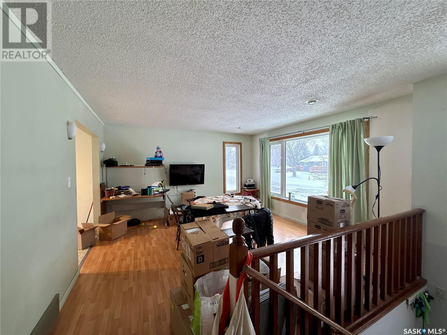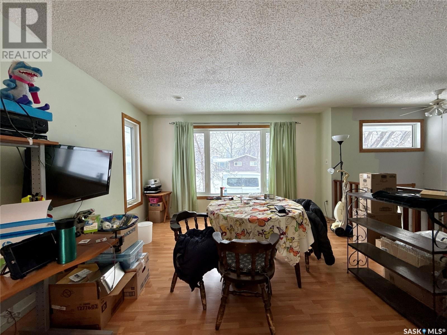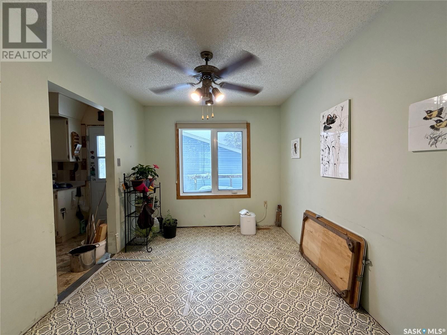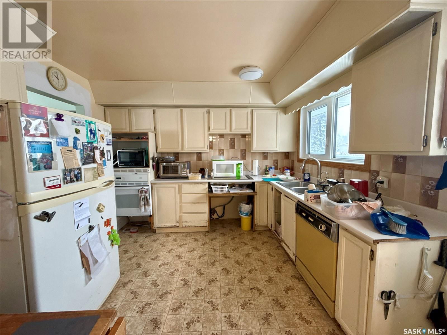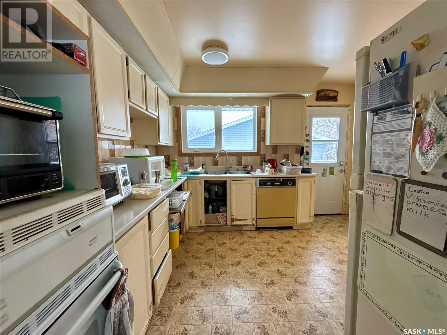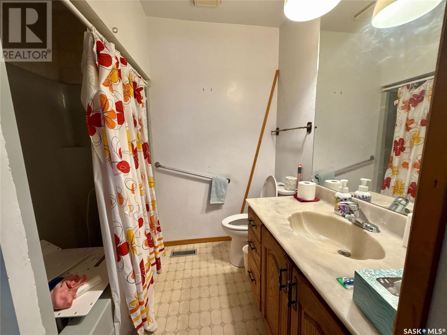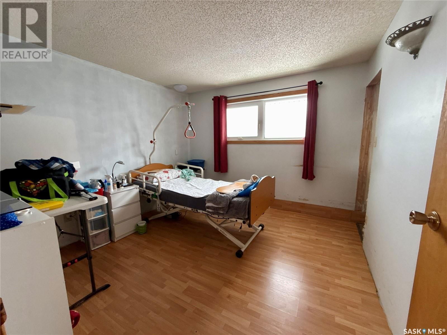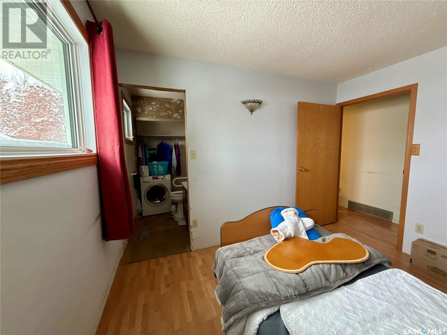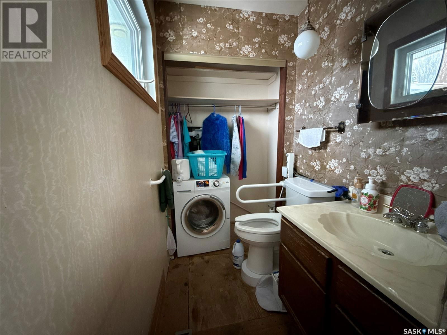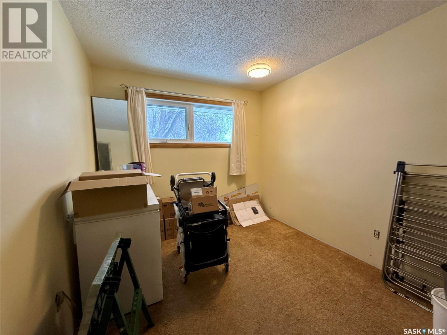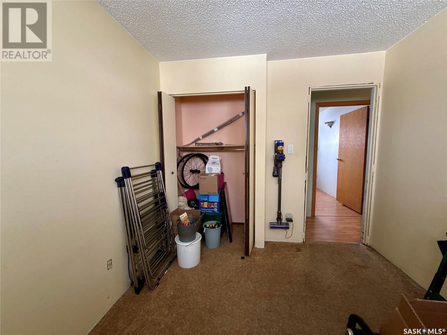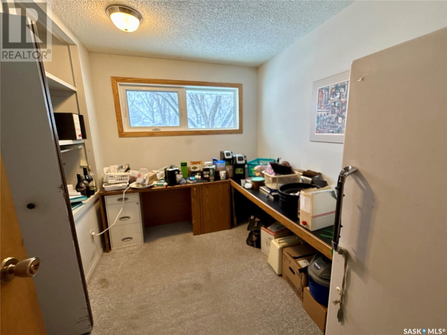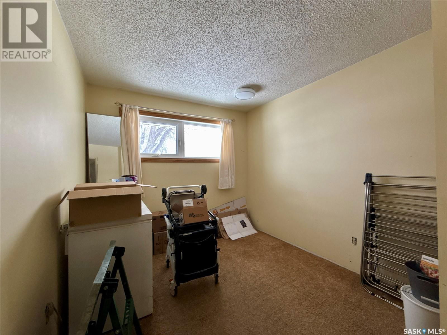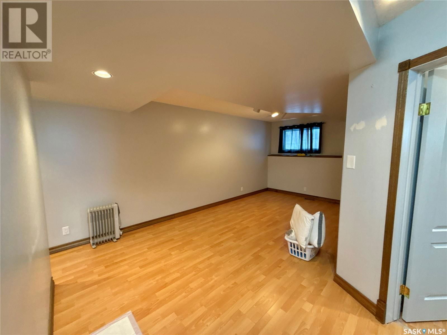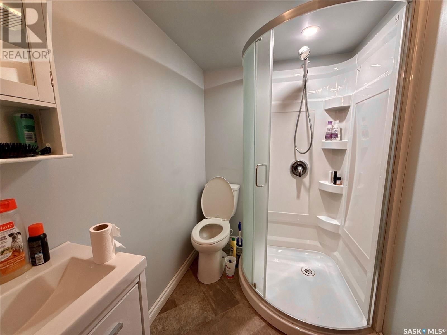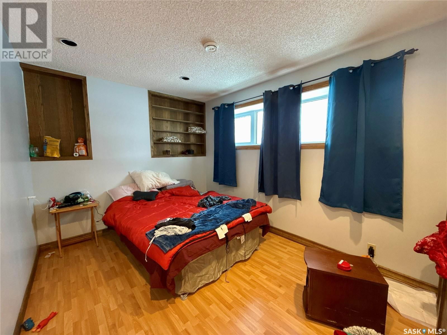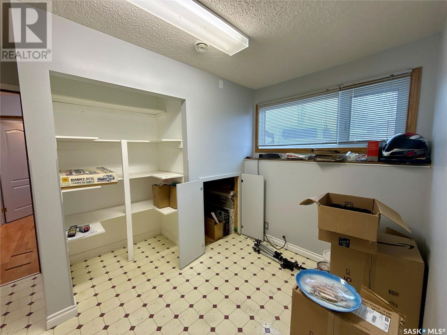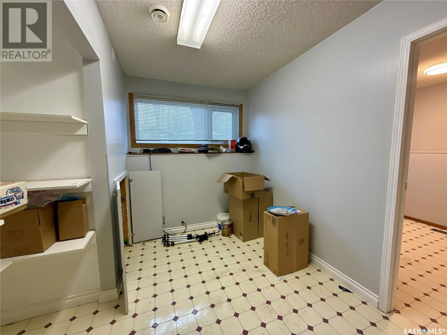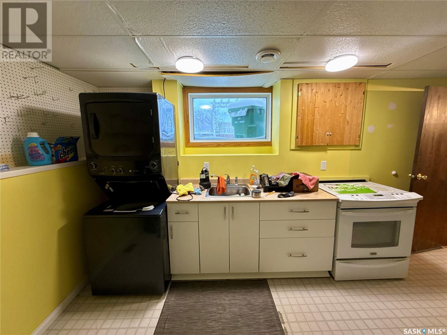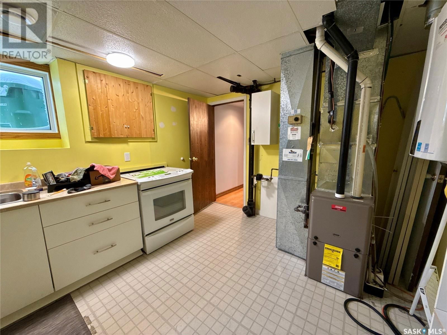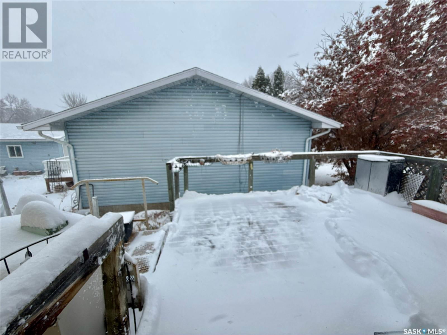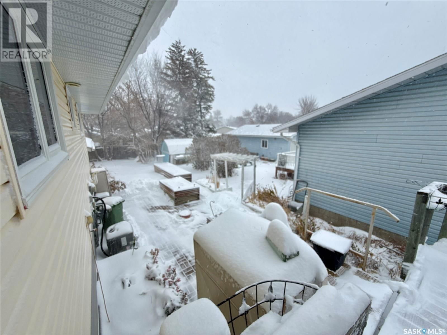190 Sangster Boulevard
Regina, Saskatchewan S4R7G9
4 beds · 3 baths · 1036 sqft
This 3-bedroom, 2.5-bathroom home with a double detached garage is located in Argyle Park and offers a great opportunity for a family looking to add their personal touch. The home has had important updates, including new windows, a furnace, and shingles in 2016/2017, along with an upgraded front door and on demand water heater. The main floor features a functional layout with a good-sized living room, a bright dining area, and a spacious kitchen. Three bedrooms, including the primary suite with a 3-piece and 2-piece ensuite, provide plenty of space for family living. The basement adds additional living space, with a large family room, two dens, one bedroom, an updated 2-piece bathroom, and a laundry room with lino flooring. This area has been used as a second kitchen and adds potential for lower level suite. Outside, the backyard offers a large deck and a lower brick patio area, perfect for relaxing or entertaining. This home has been adjusted to meet the needs of the current owner, and while it has been well-loved, it does require some work to bring it to its full potential. If you’re ready to make this home your own, contact me today to schedule a viewing! (id:39198)
Facts & Features
Building Type House
Year built 1976
Square Footage 1036 sqft
Stories
Bedrooms 4
Bathrooms 3
Parking
NeighbourhoodArgyle Park
Land size 6487 sqft
Heating type Forced air
Basement typeFull (Finished)
Parking Type
Time on REALTOR.ca0 days
Brokerage Name: RE/MAX Crown Real Estate
Similar Homes
Recently Listed Homes
Home price
$229,900
Start with 2% down and save toward 5% in 3 years*
* Exact down payment ranges from 2-10% based on your risk profile and will be assessed during the full approval process.
$2,152 / month
Rent $1,921
Savings $231
Initial deposit 2%
Savings target Fixed at 5%
Start with 5% down and save toward 5% in 3 years.
$1,916 / month
Rent $1,866
Savings $50
Initial deposit 5%
Savings target Fixed at 5%

