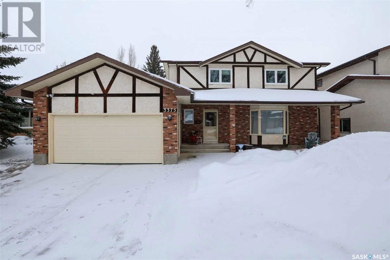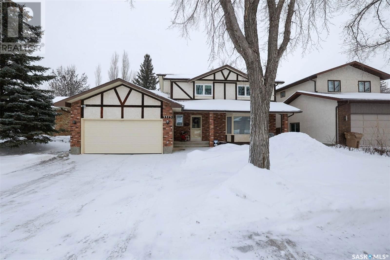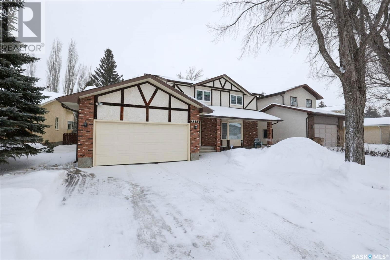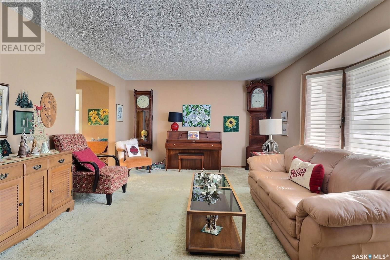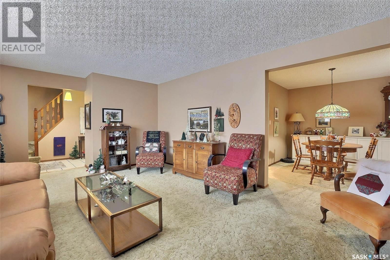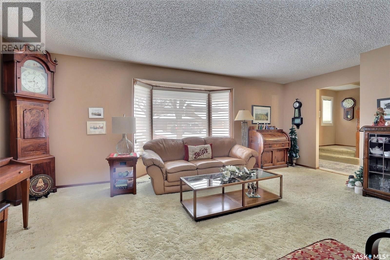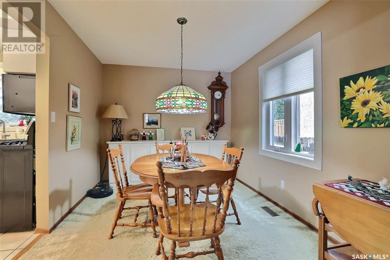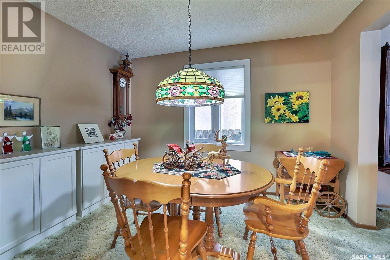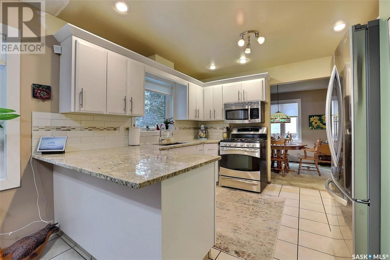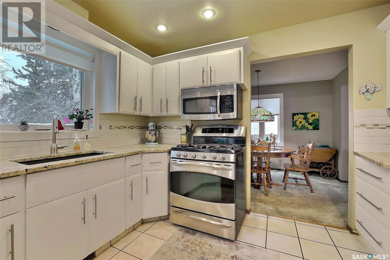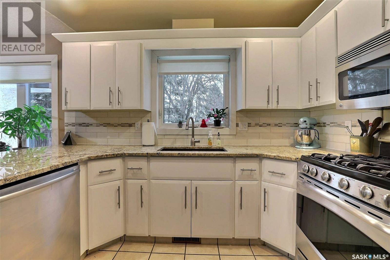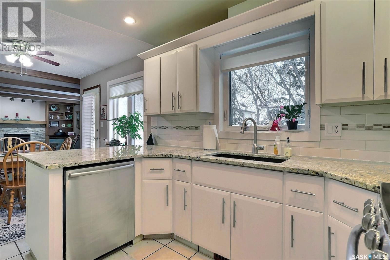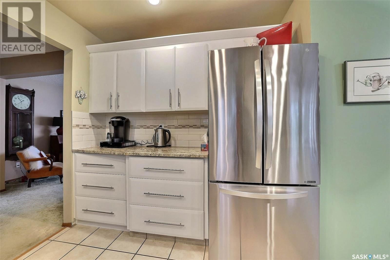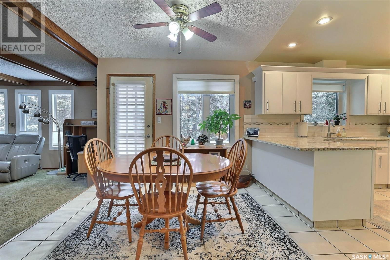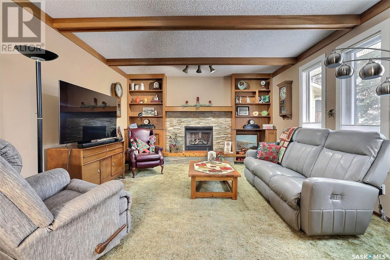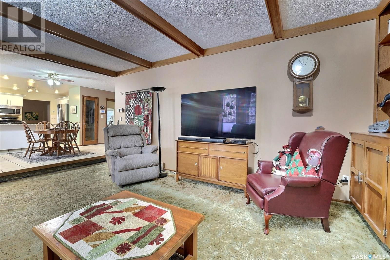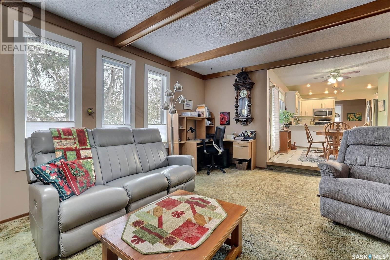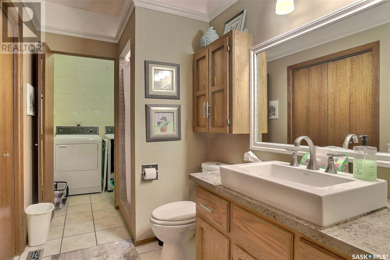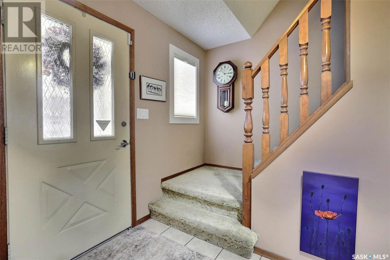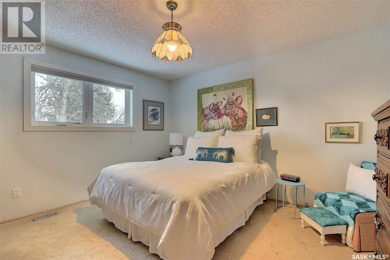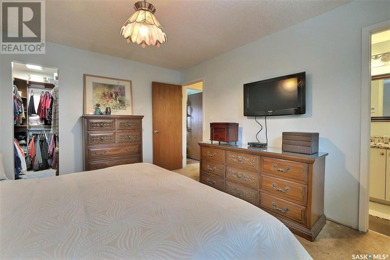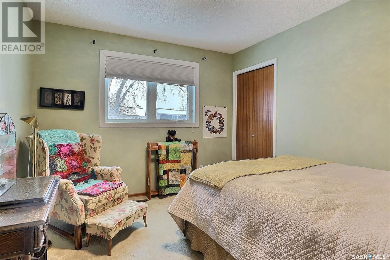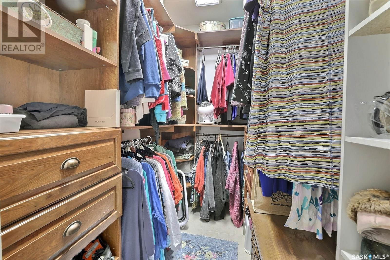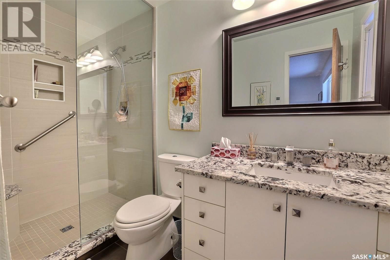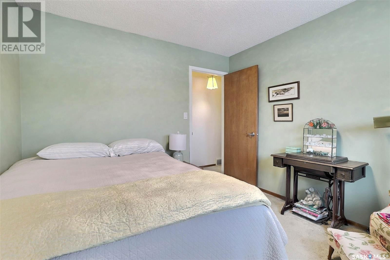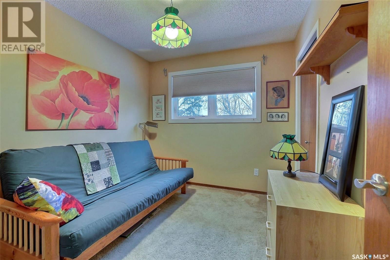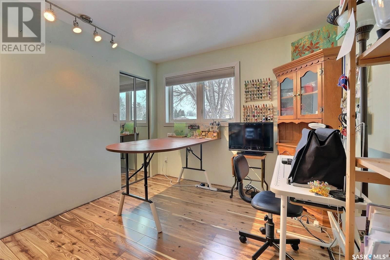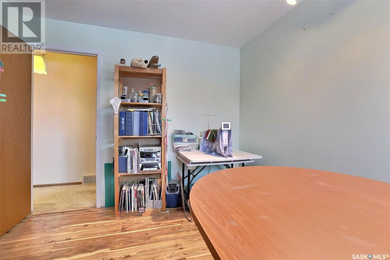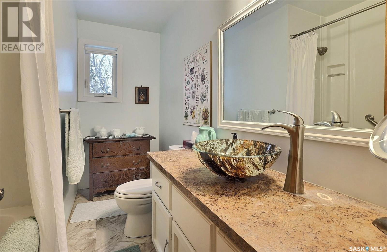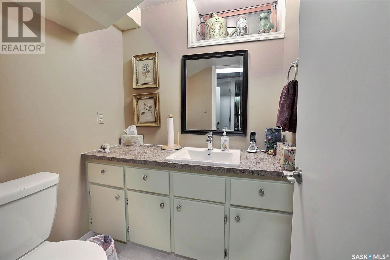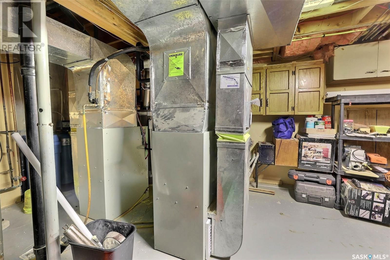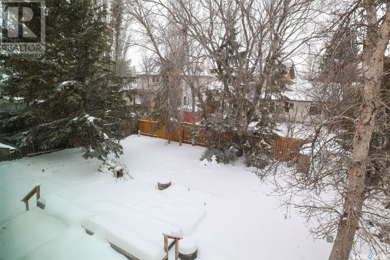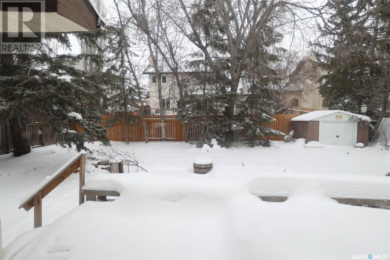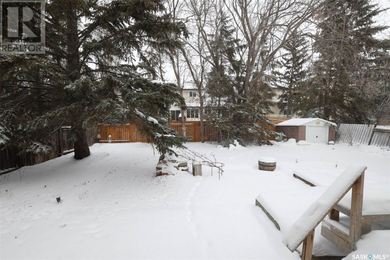3375 Westminster Road
Regina, Saskatchewan S4V1A7
4 beds · 4 baths · 1999 sqft
Fantastic family home in very desirable University Park East location. Walking distance to Hawryluk School, close to parks, bike paths, shopping etc. Very spacious floor plan featuring large front entrance, bright sunny south facing living room, semi formal dining, upgraded kitchen with newer white cabinetry and granite countertops, gas stove, plus additional dining area, massive main floor family room with gas fireplace. Very handy 3pc bath on main floor with attached laundry. Inside entry to the double attached garage. 4 bedrooms up with large master featuring walk-in closet and beautifully renovated 3 pc master ensuite with oversized tiled shower. 3 additional bedrooms generous in size. Bsmt developed with large l-shaped rec room, den and 2pc bath. Garden door to large rear deck, separate patio, beautifully treed yard offering plenty of privacy and newer back fence. Updated dual furnaces with C/A on both, updated windows. All appliances included. Call today! (id:39198)
Facts & Features
Building Type House
Year built 1982
Square Footage 1999 sqft
Stories 2
Bedrooms 4
Bathrooms 4
Parking
NeighbourhoodUniversity Park East
Land size 6506 sqft
Heating type Forced air
Basement typeFull (Finished)
Parking Type
Time on REALTOR.ca2 days
Brokerage Name: Sutton Group - Results Realty
Similar Homes
Recently Listed Homes
Home price
$419,900
Start with 2% down and save toward 5% in 3 years*
* Exact down payment ranges from 2-10% based on your risk profile and will be assessed during the full approval process.
$3,820 / month
Rent $3,378
Savings $442
Initial deposit 2%
Savings target Fixed at 5%
Start with 5% down and save toward 5% in 3 years.
$3,366 / month
Rent $3,274
Savings $92
Initial deposit 5%
Savings target Fixed at 5%

