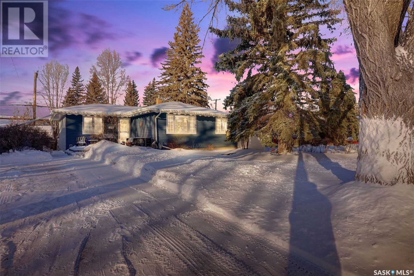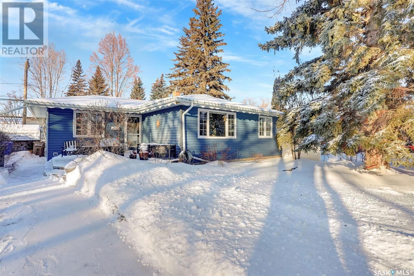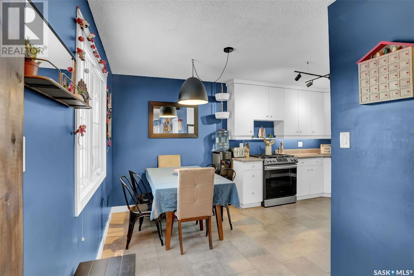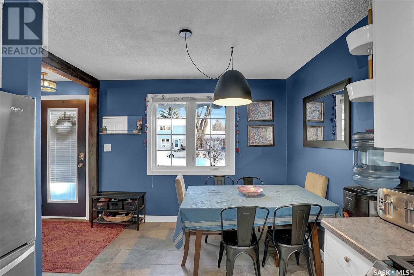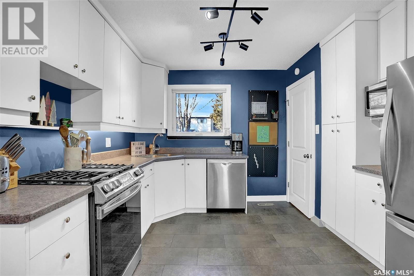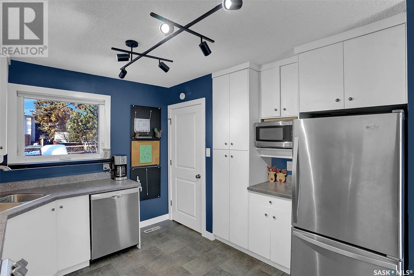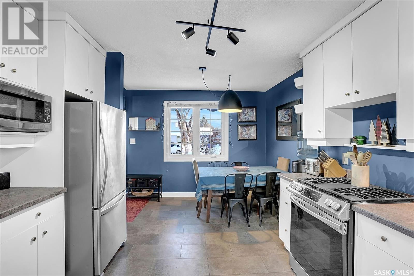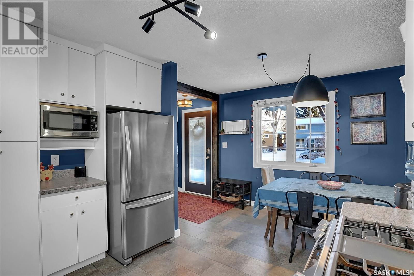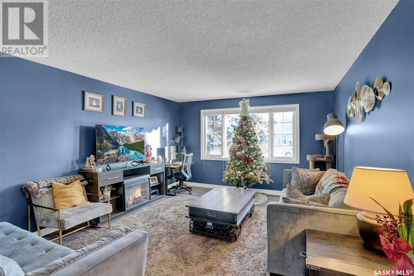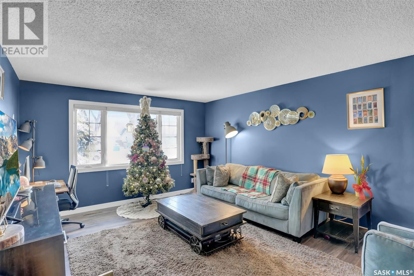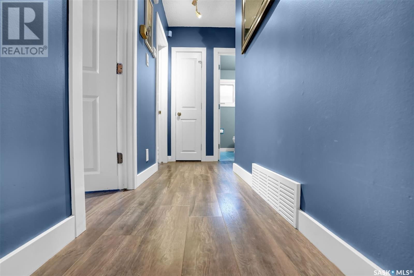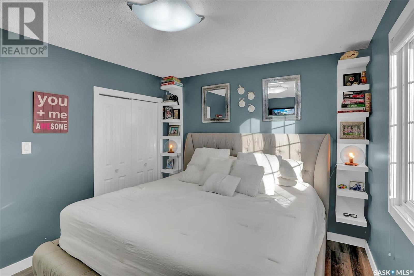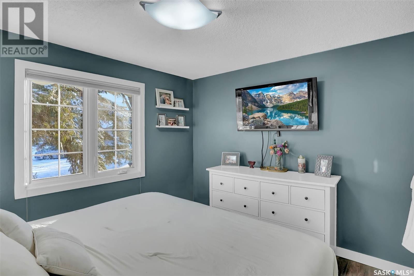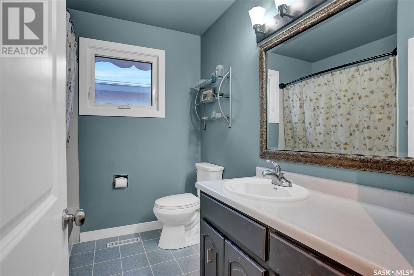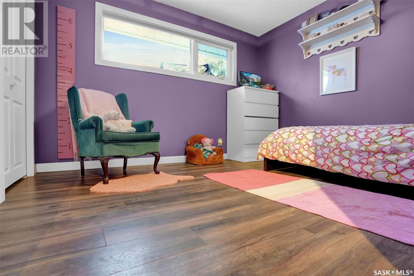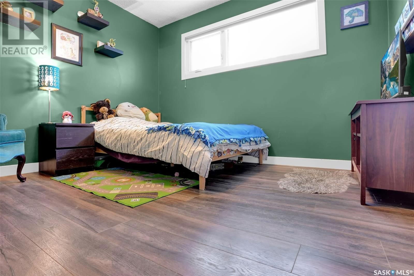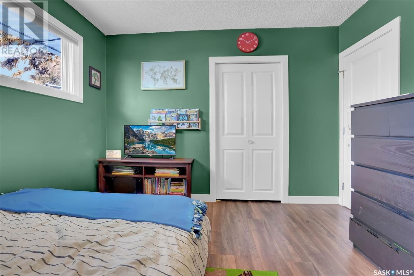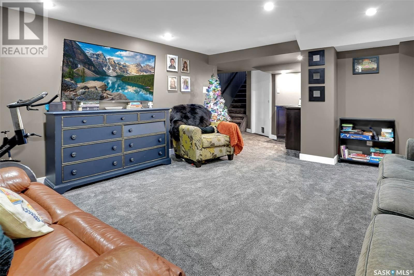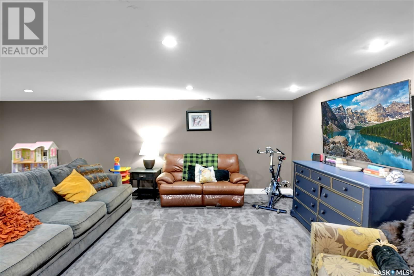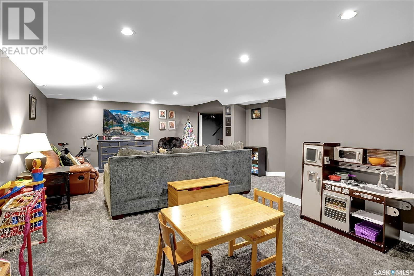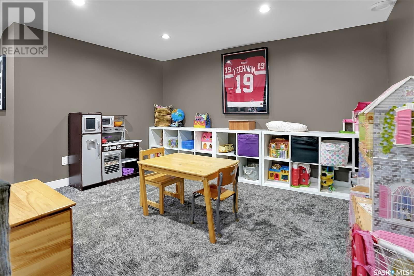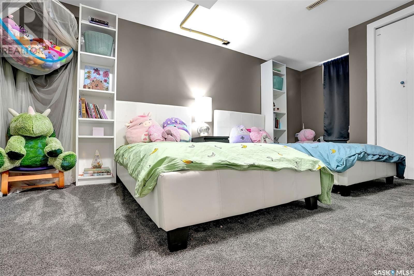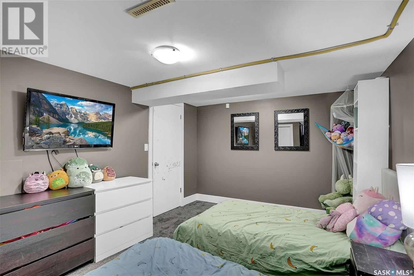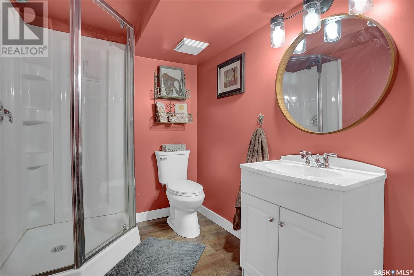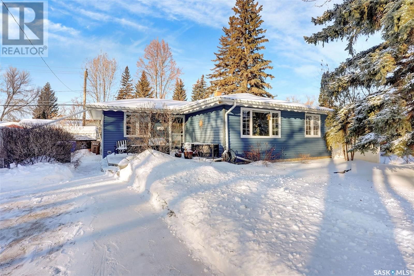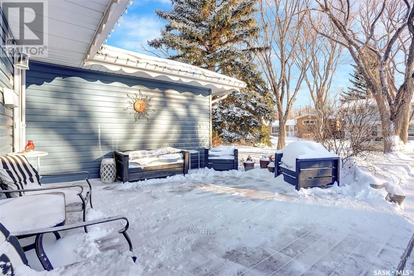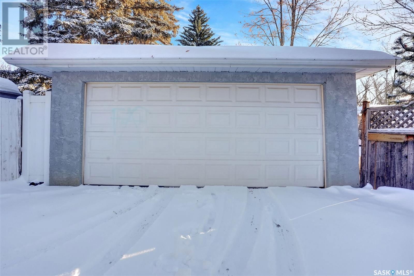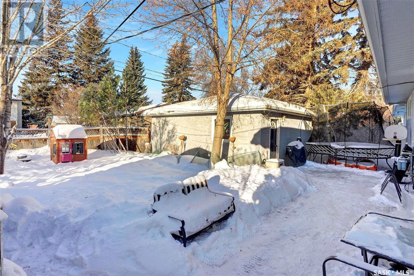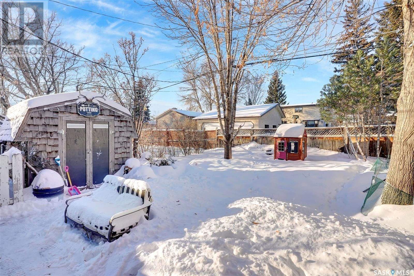116 Riddell Crescent
Regina, Saskatchewan S4S5L3
4 beds · 2 baths · 1102 sqft
Don't miss this beautiful Whitmore Park home with many upgrades throughout on a large lot with a double detached garage that has paved alley access. Spacious entry opens onto the eat-in kitchen with updated vinyl tile flooring, there is white cabinetry, updated gas stove, stainless steel fridge and dishwasher - all appliances included. A large living room has laminate flooring that continues down the hall and into all three very good sized bedrooms and a full family bath completes this level. Downstairs is beautifully developed to offer a great family room with newer carpet, 4th bedroom (note window may not be egress) and a 3pc bathroom in additional to the large mechanical room that houses the laundry. Upgrades throughout this move-in ready home include: High efficient furnace, replaced sewer line including back-flow valve, Attic insulation, Main floor paint, All interior doors and trim, Main floor windows, Vinyl siding, Basement carpet and Landscaping. (id:39198)
Facts & Features
Building Type House
Year built 1961
Square Footage 1102 sqft
Stories 1
Bedrooms 4
Bathrooms 2
Parking
NeighbourhoodWhitmore Park
Land size 5988 sqft
Heating type Forced air
Basement typeFull (Finished)
Parking Type
Time on REALTOR.ca0 days
Brokerage Name: eXp Realty
Similar Homes
Recently Listed Homes
Home price
$369,900
Start with 2% down and save toward 5% in 3 years*
* Exact down payment ranges from 2-10% based on your risk profile and will be assessed during the full approval process.
$3,365 / month
Rent $2,976
Savings $389
Initial deposit 2%
Savings target Fixed at 5%
Start with 5% down and save toward 5% in 3 years.
$2,965 / month
Rent $2,884
Savings $81
Initial deposit 5%
Savings target Fixed at 5%

