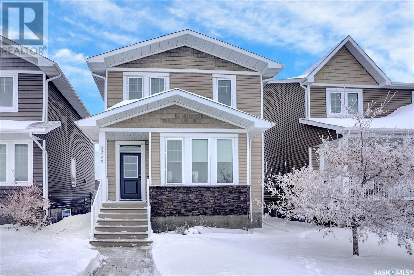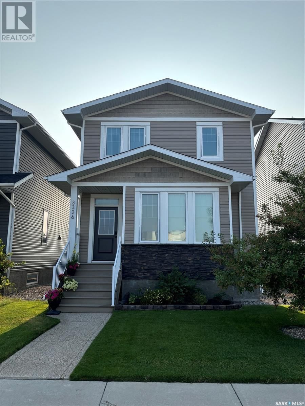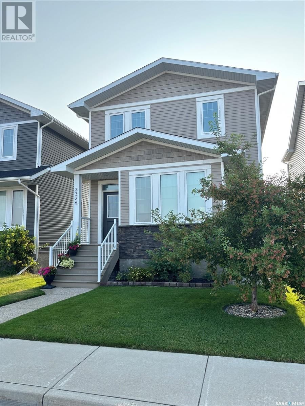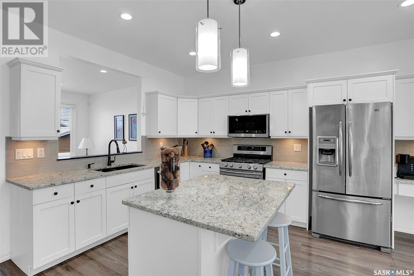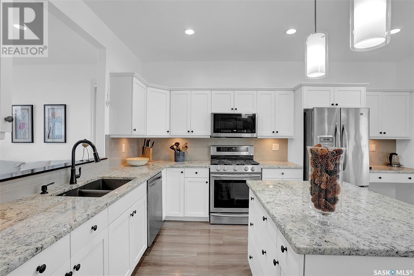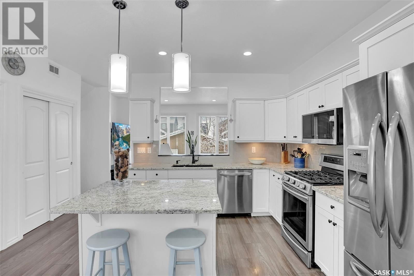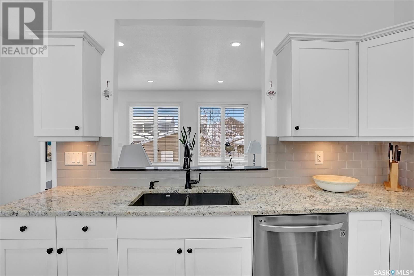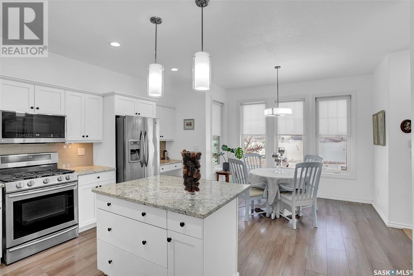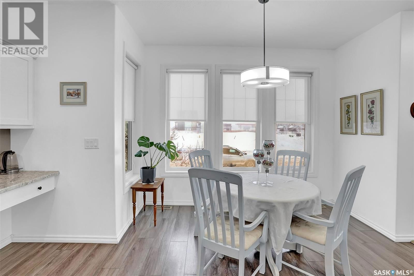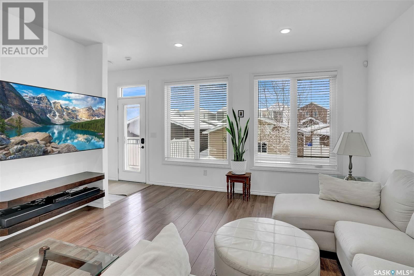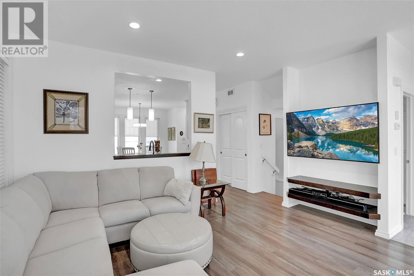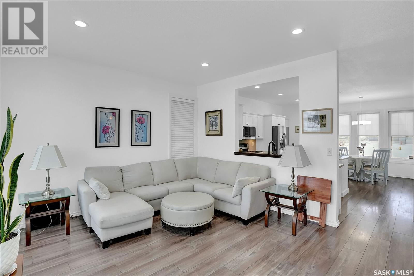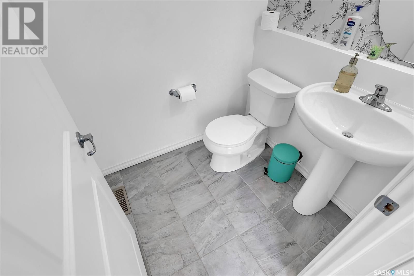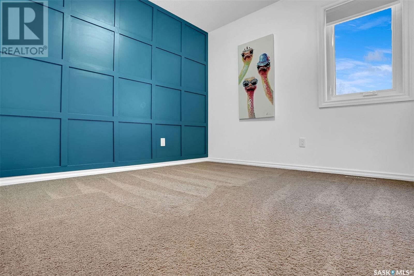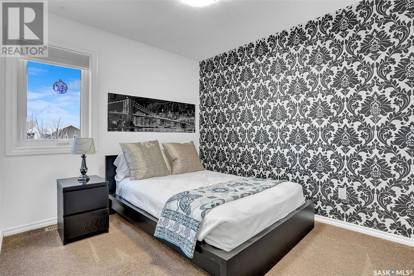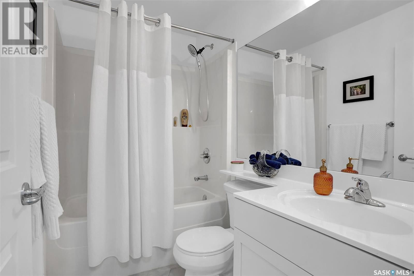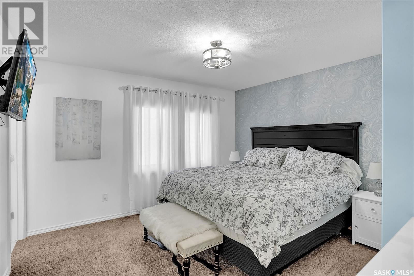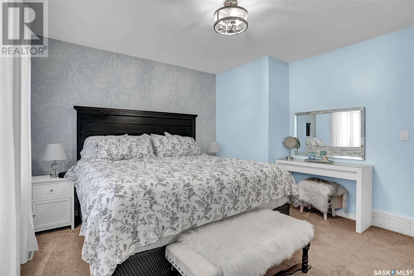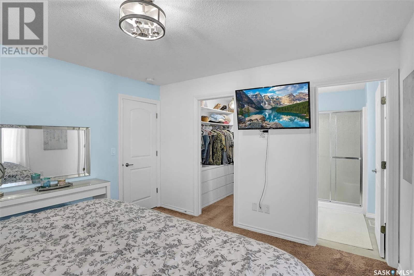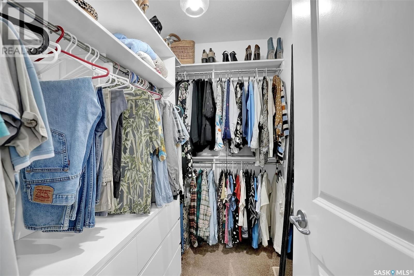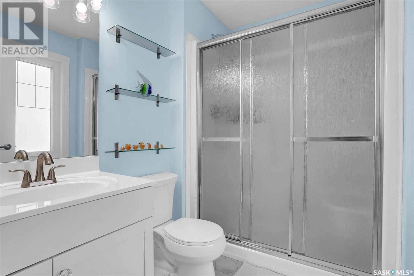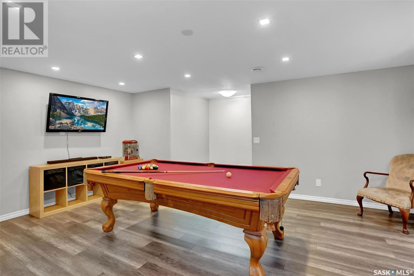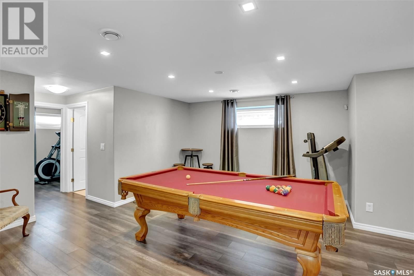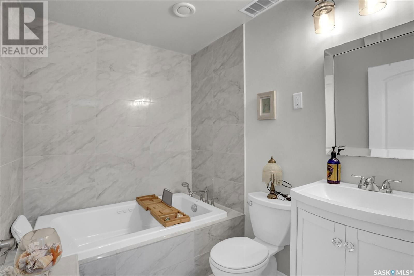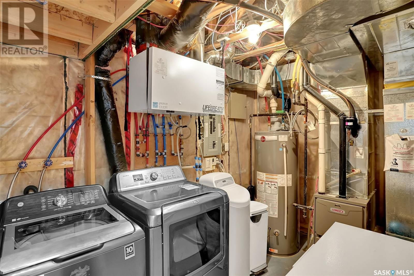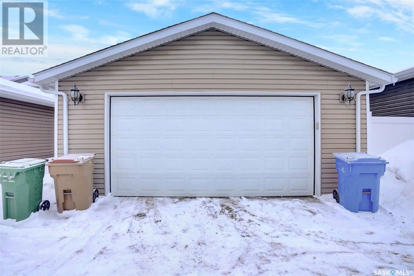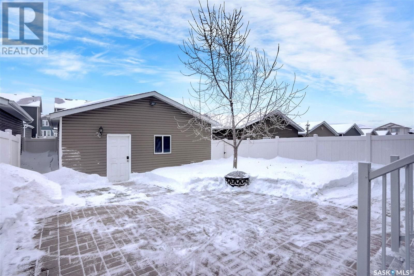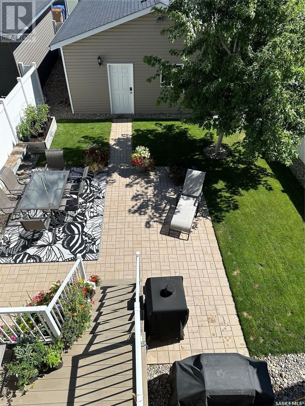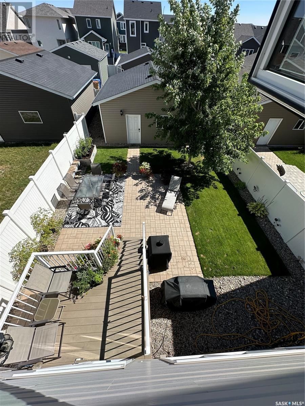3326 Elgaard Drive
Regina, Saskatchewan S4X0J9
4 beds · 4 baths · 1368 sqft
This stunning former show home boasts a bright and airy ambiance, featuring high ceilings, expansive windows, and an open-concept floor plan that seamlessly blends style and functionality. Perfect for modern living, this home is designed to impress and inspire. This beautiful home offers a thoughtfully designed layout with upgraded features throughout. The main floor boasts a spacious eat-in island kitchen, complete with a gas stove, granite countertops, large pantry and plenty of room for gatherings. The living room overlooks the private backyard, and a convenient 2-piece powder room is located near the back door for easy access. Upstairs, you’ll find a full 4-piece bath and three bedrooms, including a primary suite with a walk-in closet and a 3-piece ensuite for added comfort and privacy.The fully finished basement expands the living space, featuring a cozy rec room, an additional bedroom, a luxurious 3-piece bath with a relaxing jetted tub, as well as a laundry/utility area and extra storage. The private backyard is fully fenced, offering a deck, patio with a gas BBQ outlet and access to a 24x24 garage. (id:39198)
Facts & Features
Building Type House
Year built 2013
Square Footage 1368 sqft
Stories 2
Bedrooms 4
Bathrooms 4
Parking
NeighbourhoodHawkstone
Land size 3672 sqft
Heating type Forced air
Basement typeFull
Parking Type
Time on REALTOR.ca4 days
Brokerage Name: RE/MAX Joyce Tourney Realty
Similar Homes
Recently Listed Homes
Home price
$449,900
Start with 2% down and save toward 5% in 3 years*
* Exact down payment ranges from 2-10% based on your risk profile and will be assessed during the full approval process.
$4,092 / month
Rent $3,619
Savings $473
Initial deposit 2%
Savings target Fixed at 5%
Start with 5% down and save toward 5% in 3 years.
$3,607 / month
Rent $3,508
Savings $98
Initial deposit 5%
Savings target Fixed at 5%

