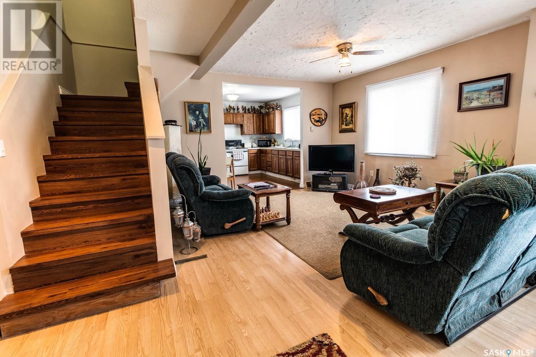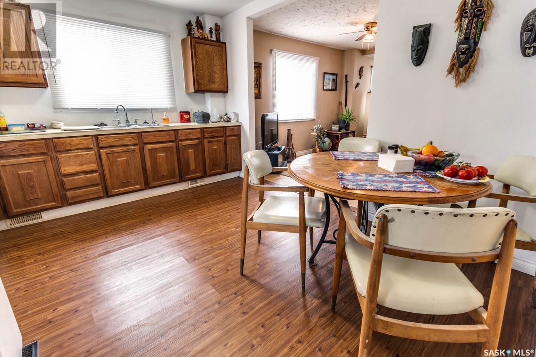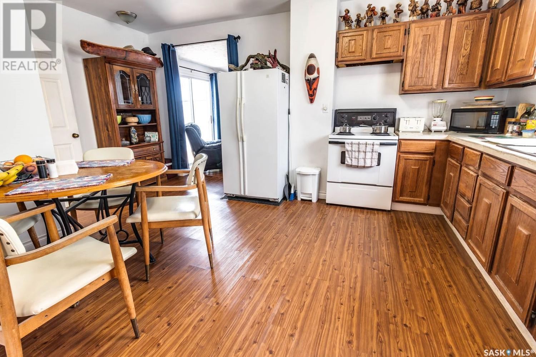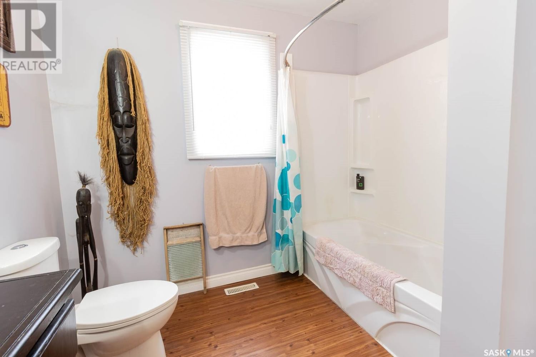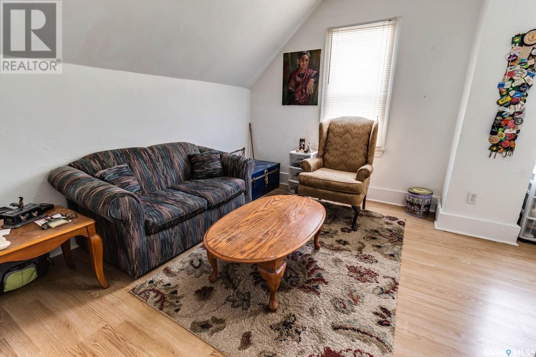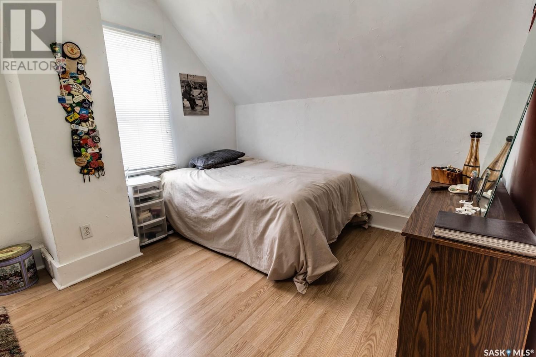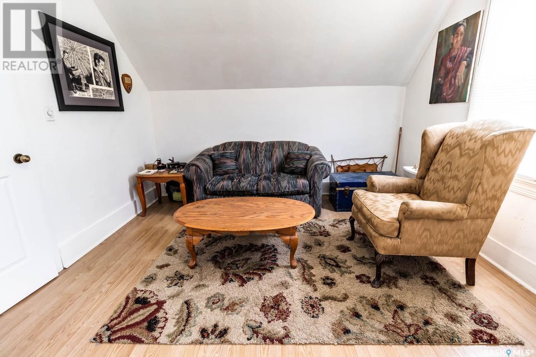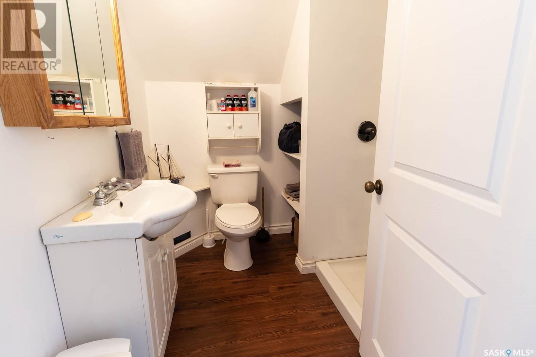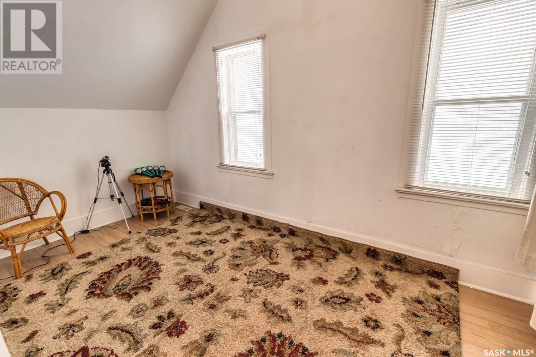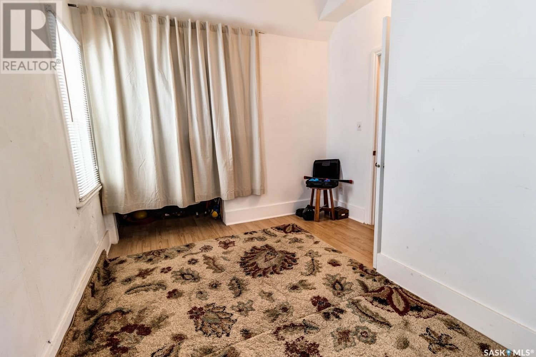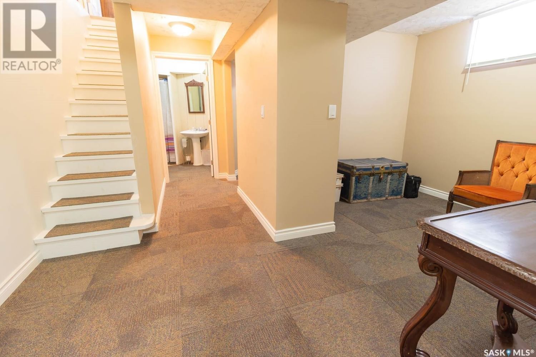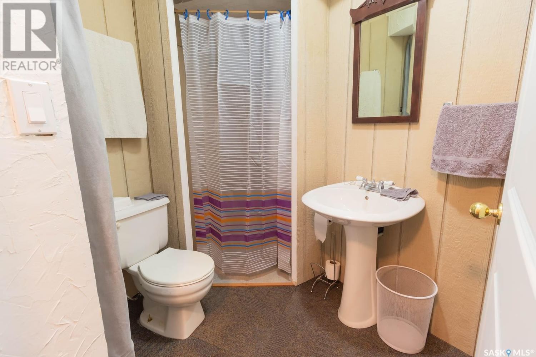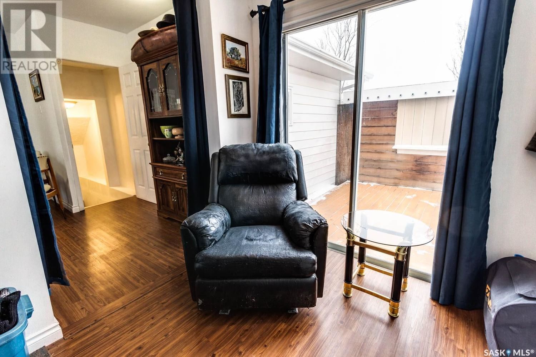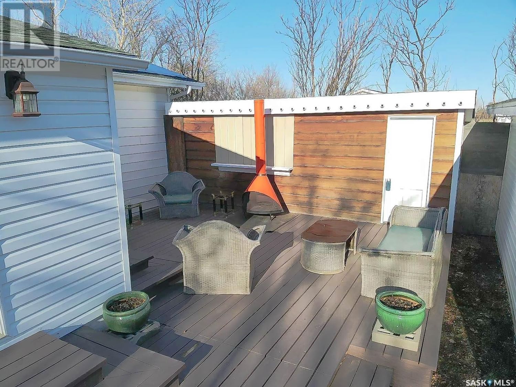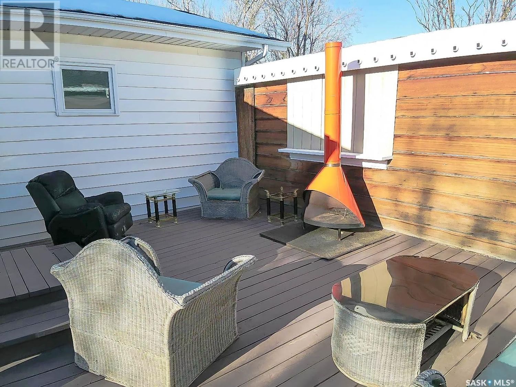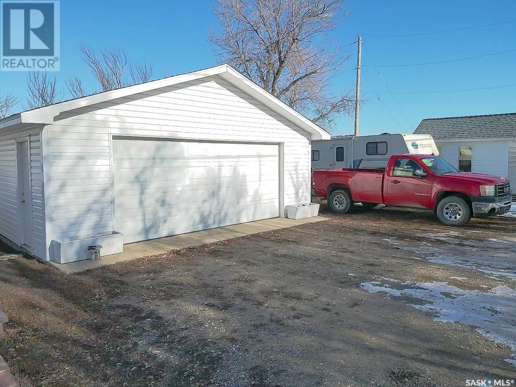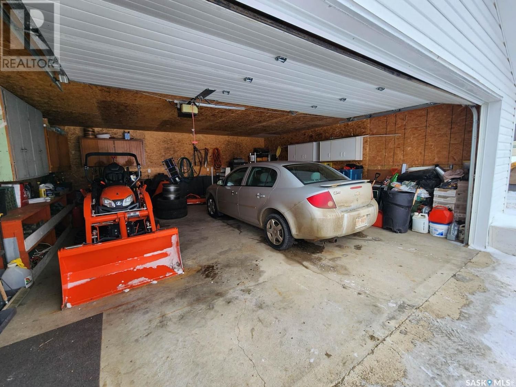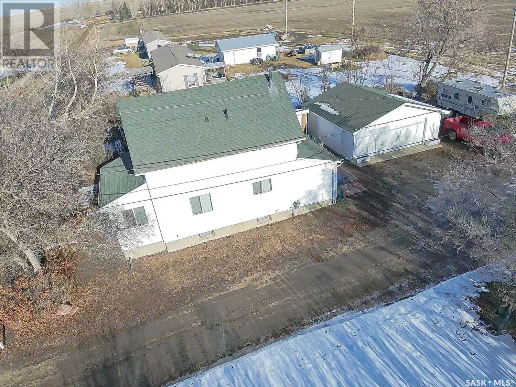104 Drysdale Street
Rouleau, Saskatchewan S0G4H0
4 beds · 3 baths · 1288 sqft
Welcome to this charming 1.5 storey home in the welcoming town of Rouleau. With 4 bedrooms and 3 bathrooms, this spacious home is perfect for a growing family. Situated on a private lot backing onto an open field, you’ll enjoy the peace and tranquility of your surroundings. Plus, there’s plenty of room to park your RV, boat, or camper. Step inside and you’ll be greeted by a bright and open layout on the main level. The large porch, eat-in kitchen, and spacious living room provide ample space for relaxation and entertaining. On the main floor there is also a 4 piece bathroom, large bedroom and main floor laundry. Head upstairs to find two bedrooms and a convenient 3 piece bathroom. The second level offers a cozy and private space for the whole family. The basement has been recently finished and offers even more living space. With an additional bedroom, den, 3 piece bathroom, and storage room, there’s plenty of room. The basement is made of concrete and was poured in the 80’s, ensuring durability and stability. Outside, the private 50’x120’ lot features a large deck, perfect for enjoying the outdoors and hosting gatherings. The 24x24 insulated detached garage provides additional storage and parking space. Living in Rouleau has its perks. The town’s water osmosis system ensures that every home has access to drinkable water. Plus, you’ll have easy access to amenities such as the Palliser Library, community hall, drop-in center, skating and curling rinks, and post office. The home is also conveniently located near the school and kids’ spray pad/park. Rouleau is ideally situated for commuting to both Regina and Moose Jaw. Whether you work in the city or prefer the small-town charm, this home offers the best of both worlds. Don’t miss out on this well-maintained home that truly reflects pride of ownership. With its updated roof, flooring, and bathrooms, as well as the recently developed basement and furnace, this home is move-in ready. (id:39198)
Facts & Features
Building Type House
Year built 1905
Square Footage 1288 sqft
Stories 1.5
Bedrooms 4
Bathrooms 3
Parking
Neighbourhood
Land size 50x120
Heating type Forced air
Basement typeFull (Finished)
Parking Type
Time on REALTOR.ca41 days
This home may not meet the eligibility criteria for Requity Homes. For more details on qualified homes, read this blog.
Brokerage Name: Sutton Group - Results Realty
Similar Homes
Home price
$189,900
Start with 2% down and save toward 5% in 3 years*
* Exact down payment ranges from 2-10% based on your risk profile and will be assessed during the full approval process.
$1,784 / month
Rent $1,618
Savings $166
Initial deposit 2%
Savings target Fixed at 5%
Start with 5% down and save toward 5% in 3 years.
$1,620 / month
Rent $1,579
Savings $42
Initial deposit 5%
Savings target Fixed at 5%



