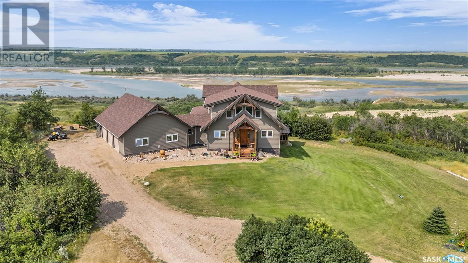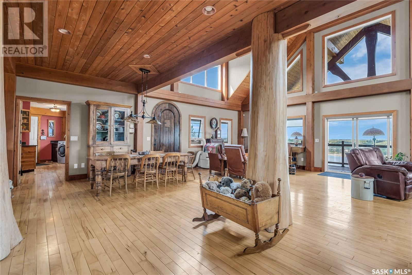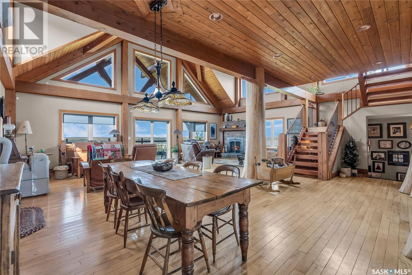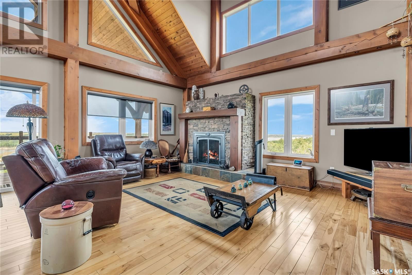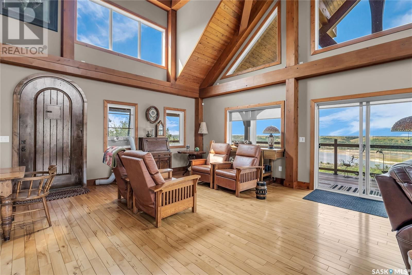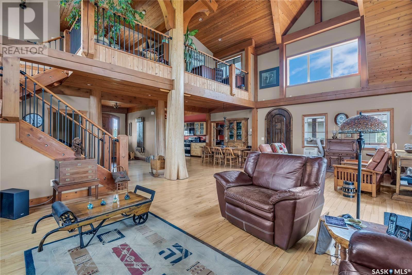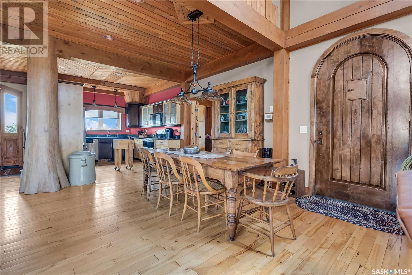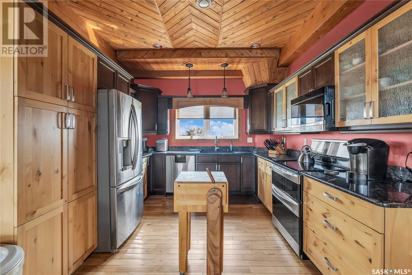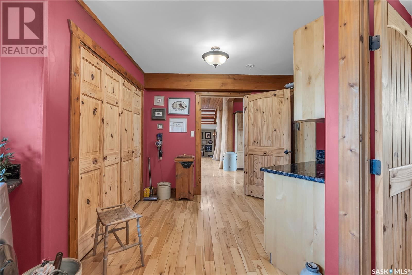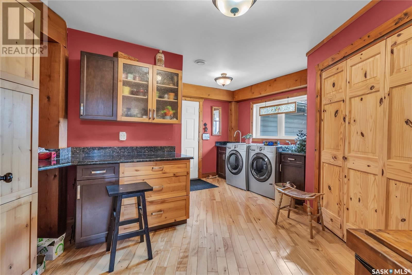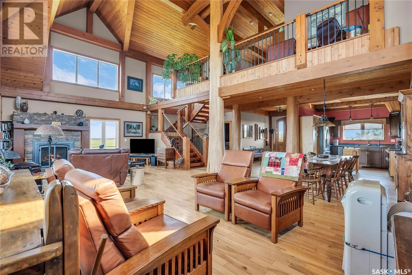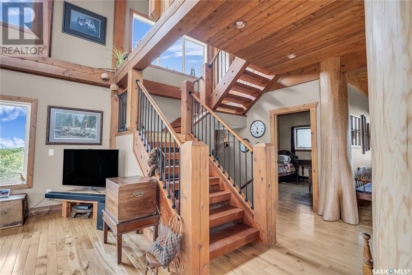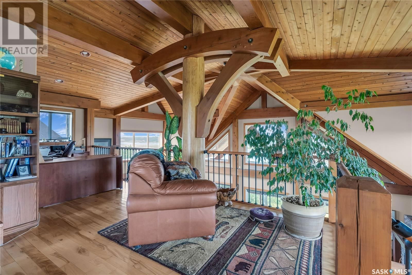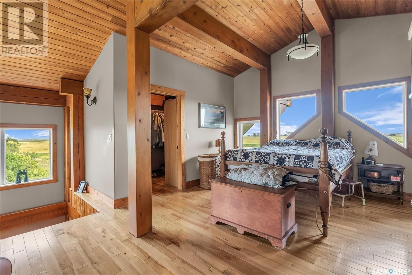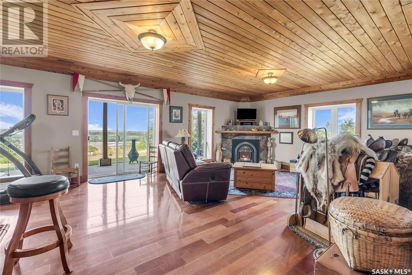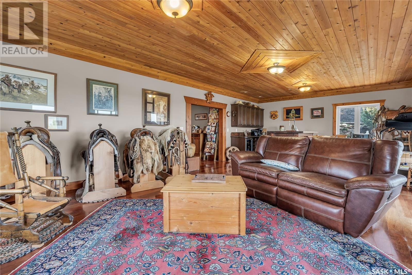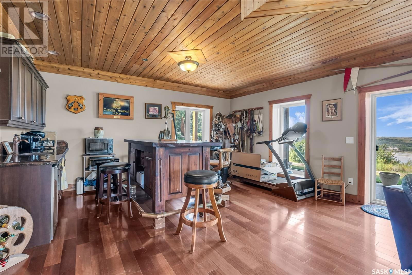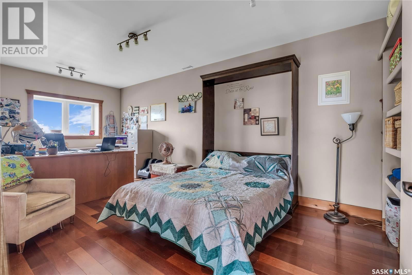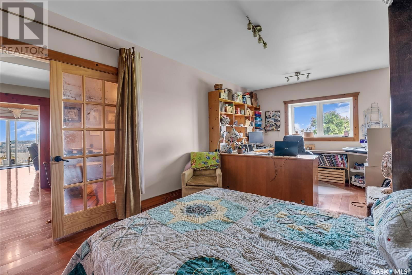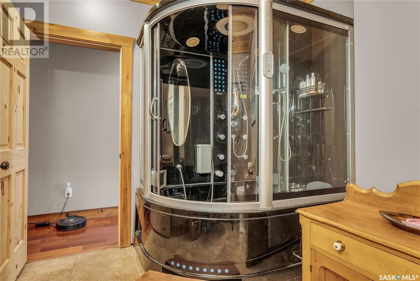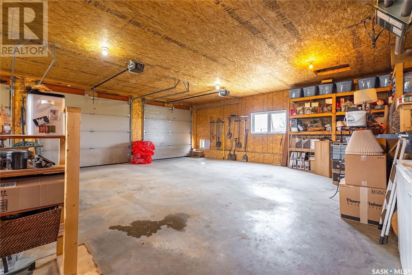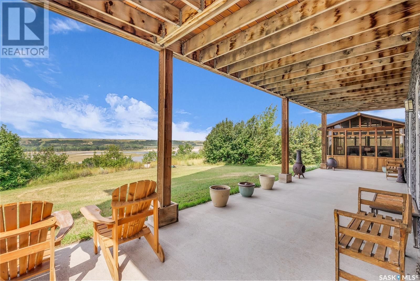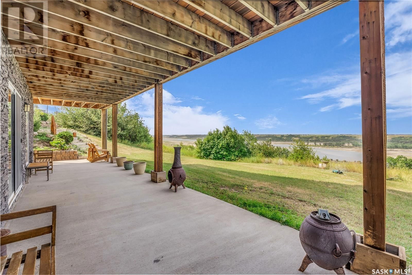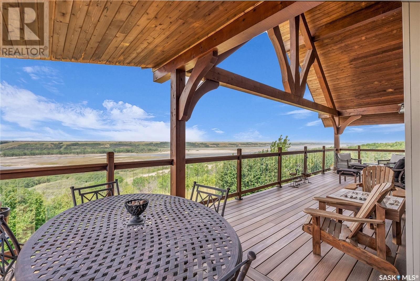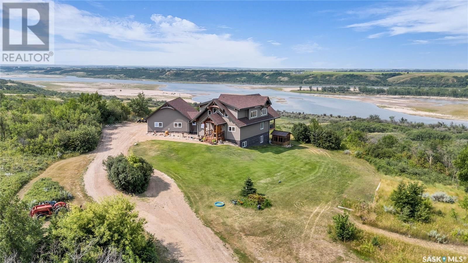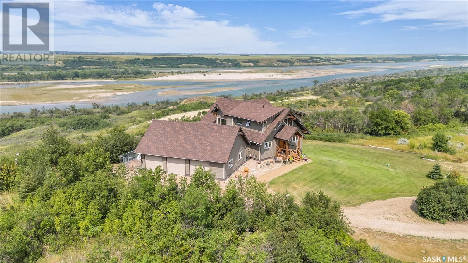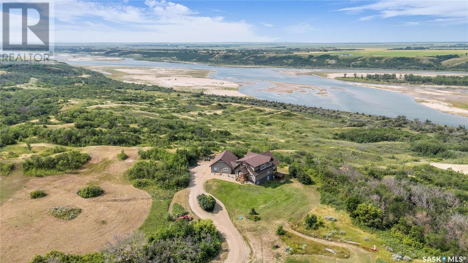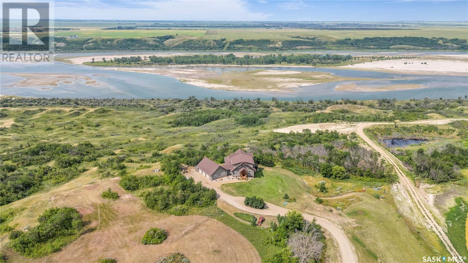166 Rudy Lane
Rudy Rm No. 284, Saskatchewan S0L2N0
3 beds · 3 baths · 2102 sqft
Year round sanctuary AWAITS! This stunning location of almost 5km panoramic view of the River will indeed captivate you! Inside, the interior reflects a harmonious fusion of rustic charm and elegance. Vaulted ceilings with exposed beams, tree trunks for posts are like no other home you have seen before! A stone gas fireplace stands as the centerpiece of the main floor living space, radiating warmth and inviting cozy gatherings. The rustic style carries throughout with the light fixtures, unique vanities and imported medieval times inspired doors that greet you! The kitchen, a culinary haven, boasts handcrafted cabinetry and granite countertops, offering both functionality and style. Adjoining the dining area, it sets the stage for memorable meals shared with loved ones against the backdrop of the river. Ascending the staircase, one discovers a sanctuary of rest and relaxation in the primary bedroom suite. The primary bedroom loft allows for a bird’s eye view of the surroundings in and out! Step downstairs and as you enter, you'll be greeted by the inviting gas fireplace, perfect for cozy gatherings while watching the sun set. Adjacent to the fireplace is the built-in wet bar area, ideal for entertaining guests. The walkout feature leads directly to a the enclosed hot tub structure that keeps the wind and elements away year round! The heated attached 3 car garage (28x40) is a huge asset as it combines functionality with convenience with its workshop area and vehicle storage. The yard beckons exploration,with meandering pathways leading to secluded areas for self reflection with nature. Whether basking in the warmth of the sun or reveling in the serenity of starlit nights, every moment spent in this idyllic retreat will feel like such a unique place to be! Come for your own tour and see what this hillside home offers along with its unobstructed sight lines of the South Saskatchewan River! We have a video tour available! (id:39198)
Facts & Features
Building Type House
Year built 2010
Square Footage 2102 sqft
Stories 1.5
Bedrooms 3
Bathrooms 3
Parking
Neighbourhood
Land size 1.87 ac
Heating type Forced air
Basement typeFull (Finished)
Parking Type
Time on REALTOR.ca28 days
This home may not meet the eligibility criteria for Requity Homes. For more details on qualified homes, read this blog.
Brokerage Name: RE/MAX Shoreline Realty
Similar Homes
Home price
$795,700
Start with 2% down and save toward 5% in 3 years*
* Exact down payment ranges from 2-10% based on your risk profile and will be assessed during the full approval process.
$7,238 / month
Rent $6,401
Savings $837
Initial deposit 2%
Savings target Fixed at 5%
Start with 5% down and save toward 5% in 3 years.
$6,379 / month
Rent $6,205
Savings $174
Initial deposit 5%
Savings target Fixed at 5%


