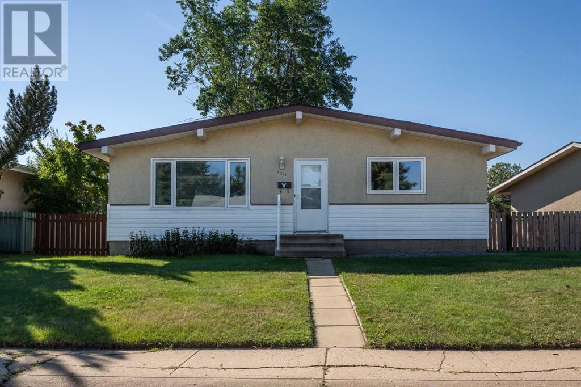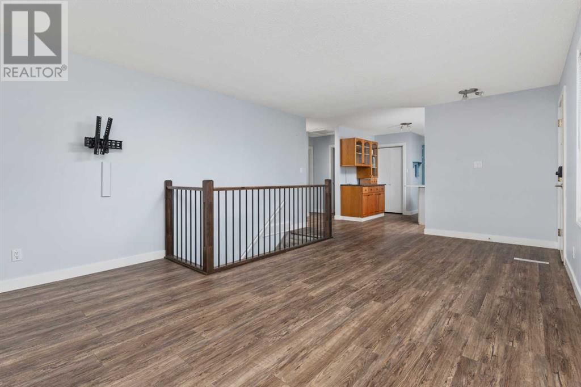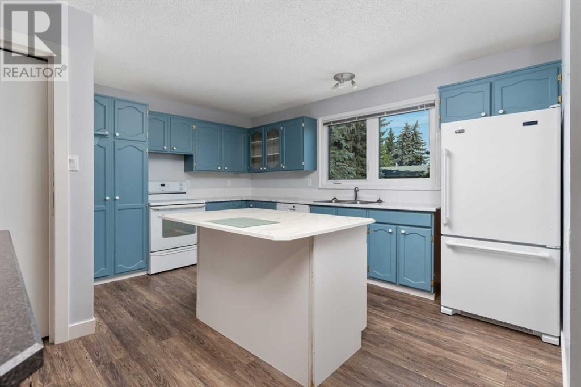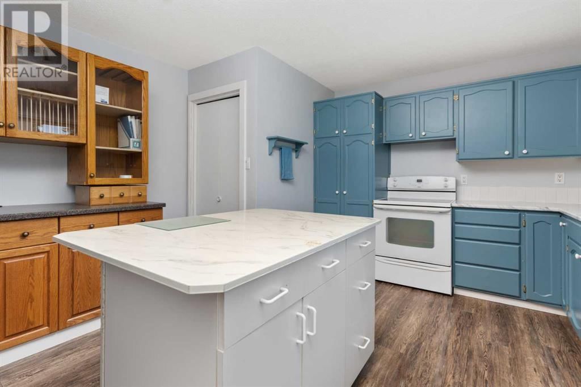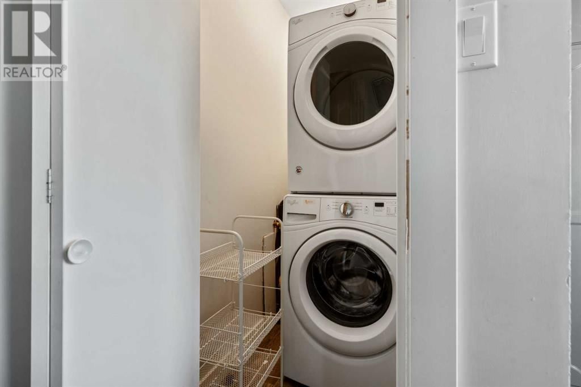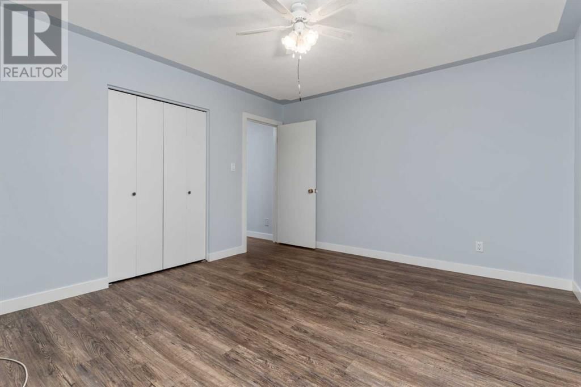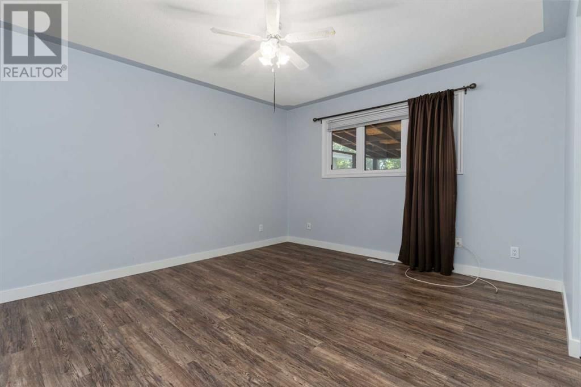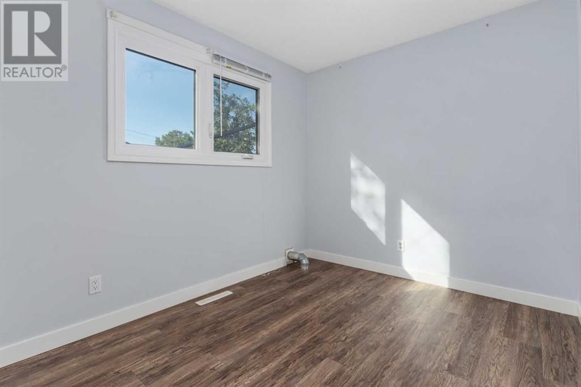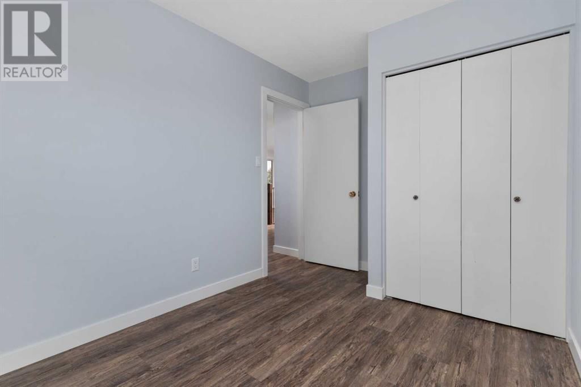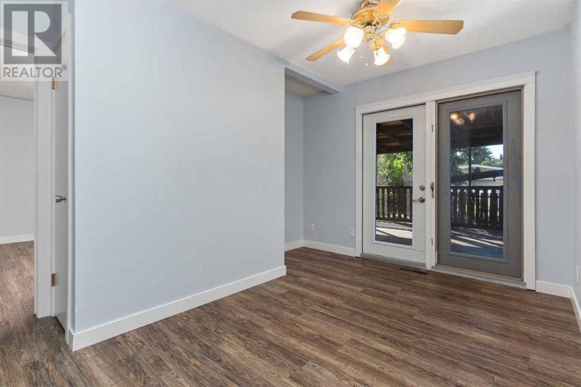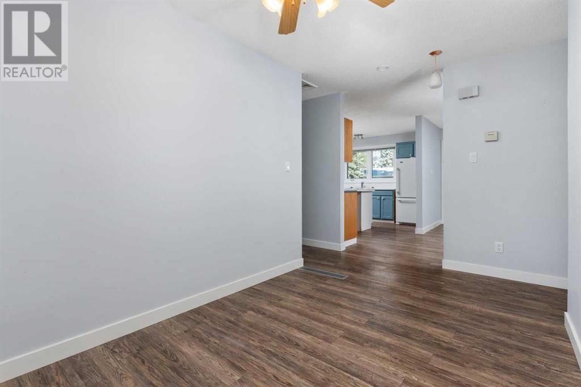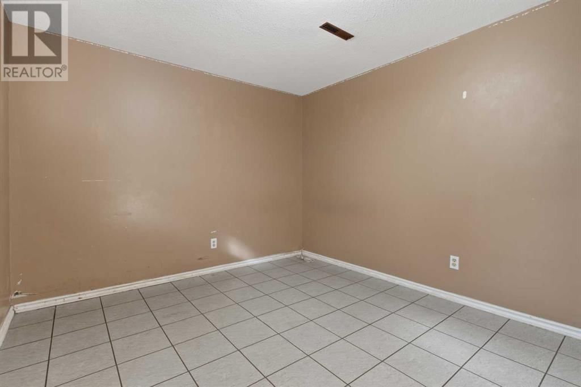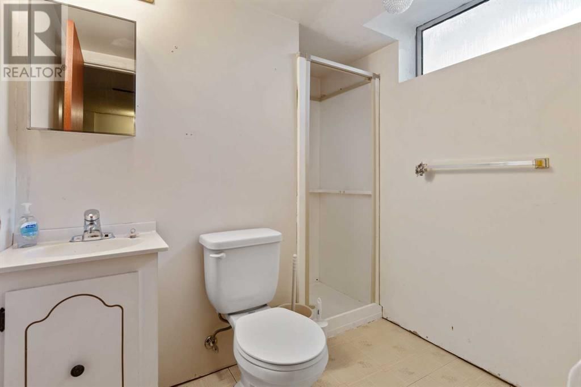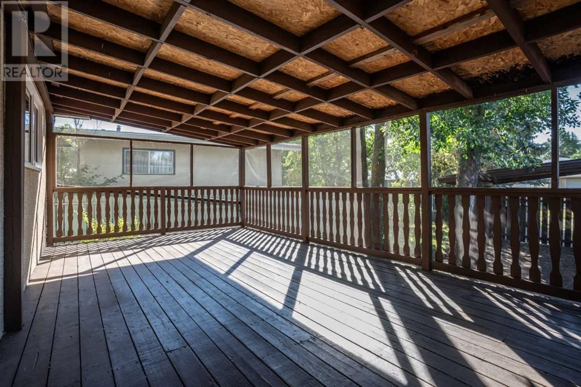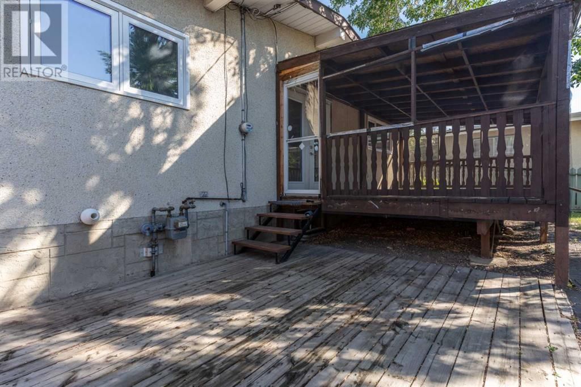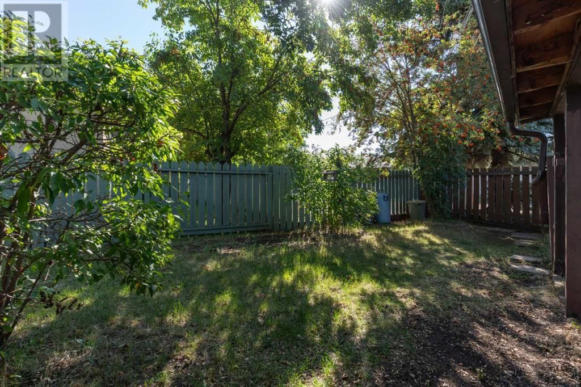6511 46 Avenue
Camrose, Alberta T4V0E6
2 beds · 2 baths · 1008 sqft
The location on this bungalow is something to be seen. Walking distance to 3 schools, shopping centers, medical center, and a playground right outside the front window. As you come in the front door you are greeted with by a large living room and a main floor of vinyl plank flooring. The kitchen has ample storage and an island perfect for eating or preparing food. You'll find 2 bedrooms, 4 piece bathroom and laundry also on the main floor. The lower level features a HUGE family room, two bedrooms and a three piece bath. Going out the rear of the house there is an attached covered deck overlooking a fenced backyard with a carport and single detached garage. This is the perfect "First Home" or for a retired couple that wants everything on one level! (id:39198)
Facts & Features
Building Type House, Detached
Year built 1969
Square Footage 1008 sqft
Stories 1
Bedrooms 2
Bathrooms 2
Parking 2
NeighbourhoodWestmount
Land size 6607.96 sqft|4,051 - 7,250 sqft
Heating type Forced air
Basement typeFull (Finished)
Parking Type
Time on REALTOR.ca7 days
This home may not meet the eligibility criteria for Requity Homes. For more details on qualified homes, read this blog.
Brokerage Name: Central Agencies Realty Inc.
Similar Homes
Home price
$289,900
Start with 2% down and save toward 5% in 3 years*
* Exact down payment ranges from 2-10% based on your risk profile and will be assessed during the full approval process.
$2,673 / month
Rent $2,368
Savings $305
Initial deposit 2%
Savings target Fixed at 5%
Start with 5% down and save toward 5% in 3 years.
$2,359 / month
Rent $2,295
Savings $63
Initial deposit 5%
Savings target Fixed at 5%

