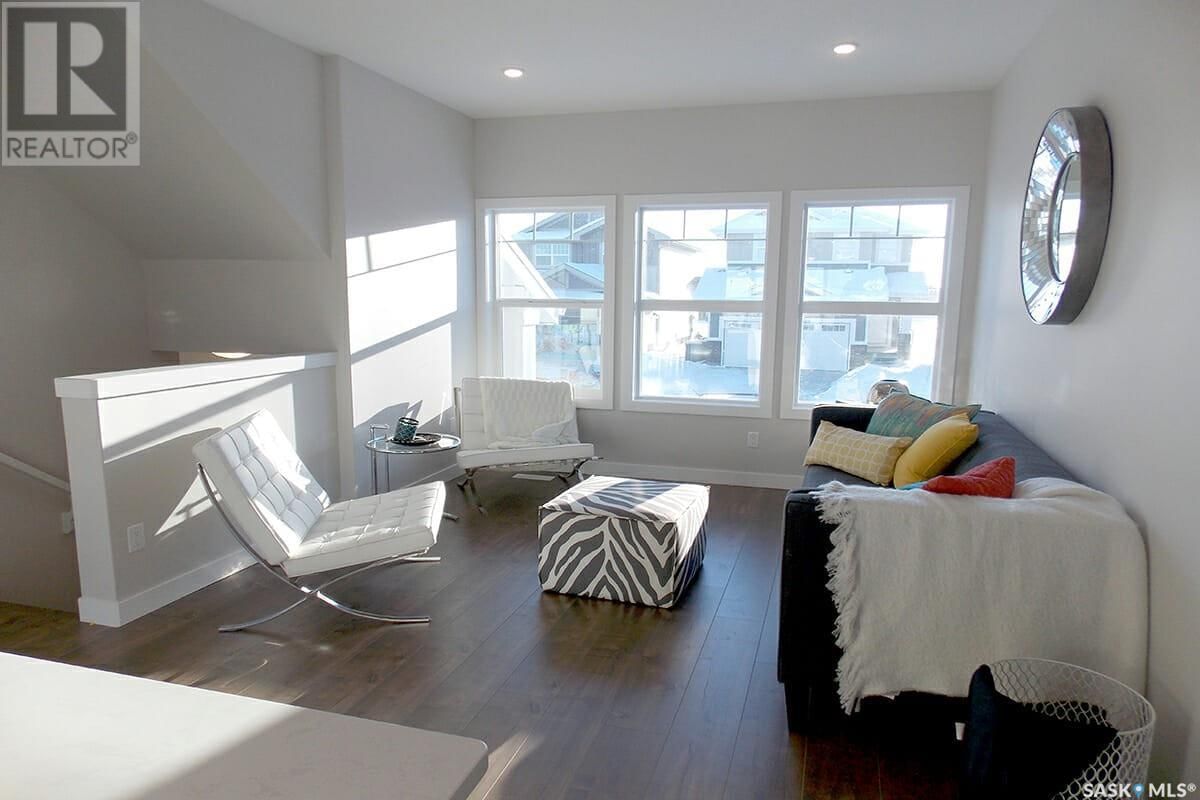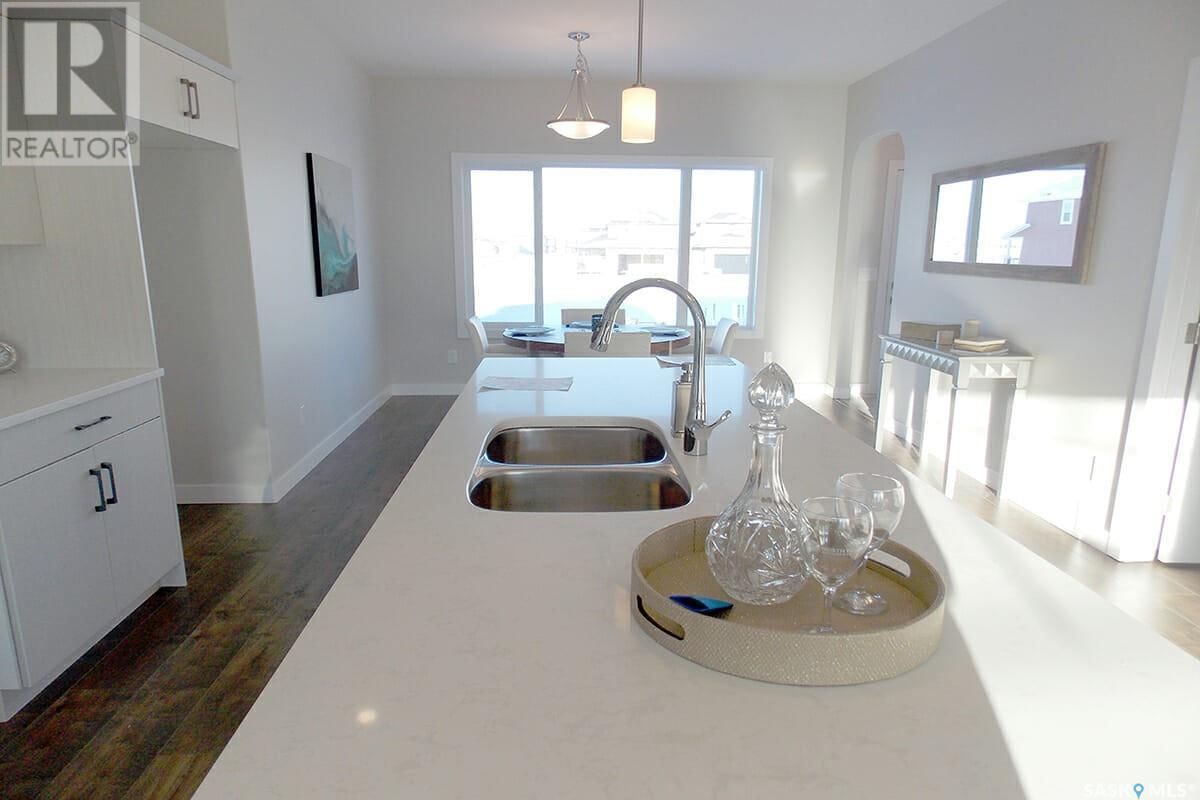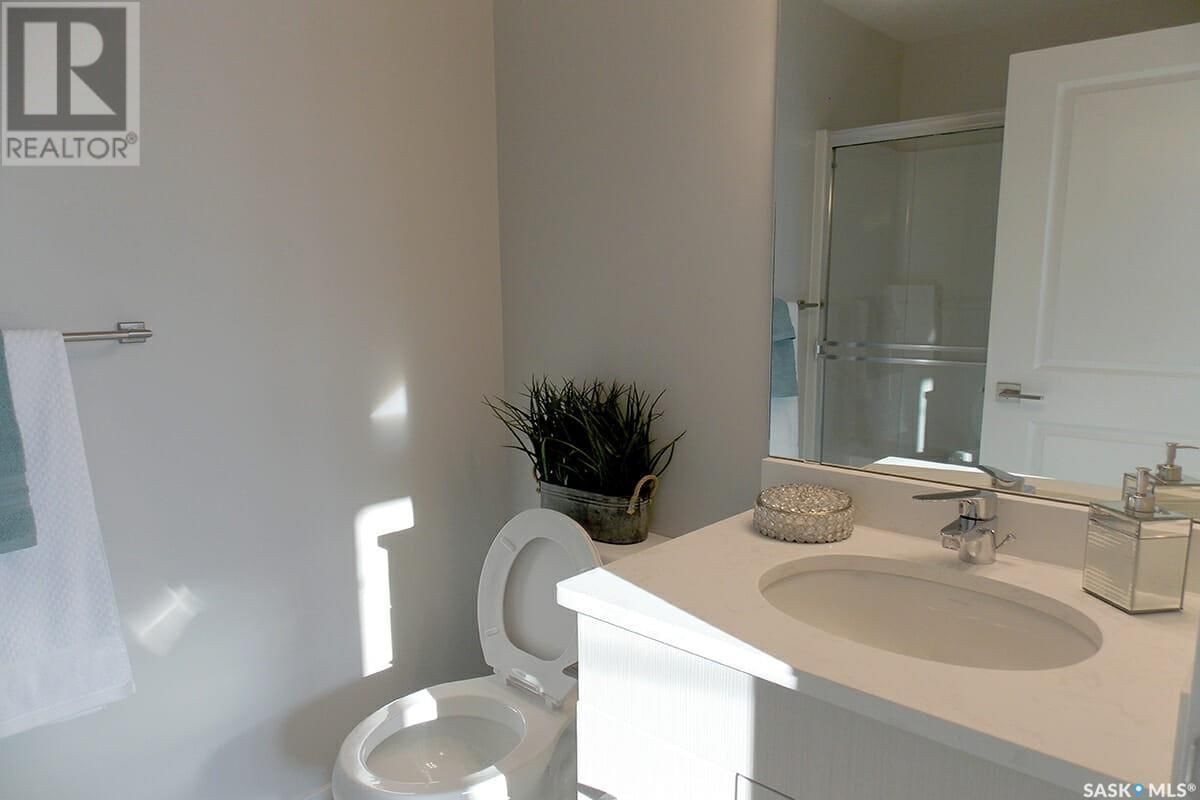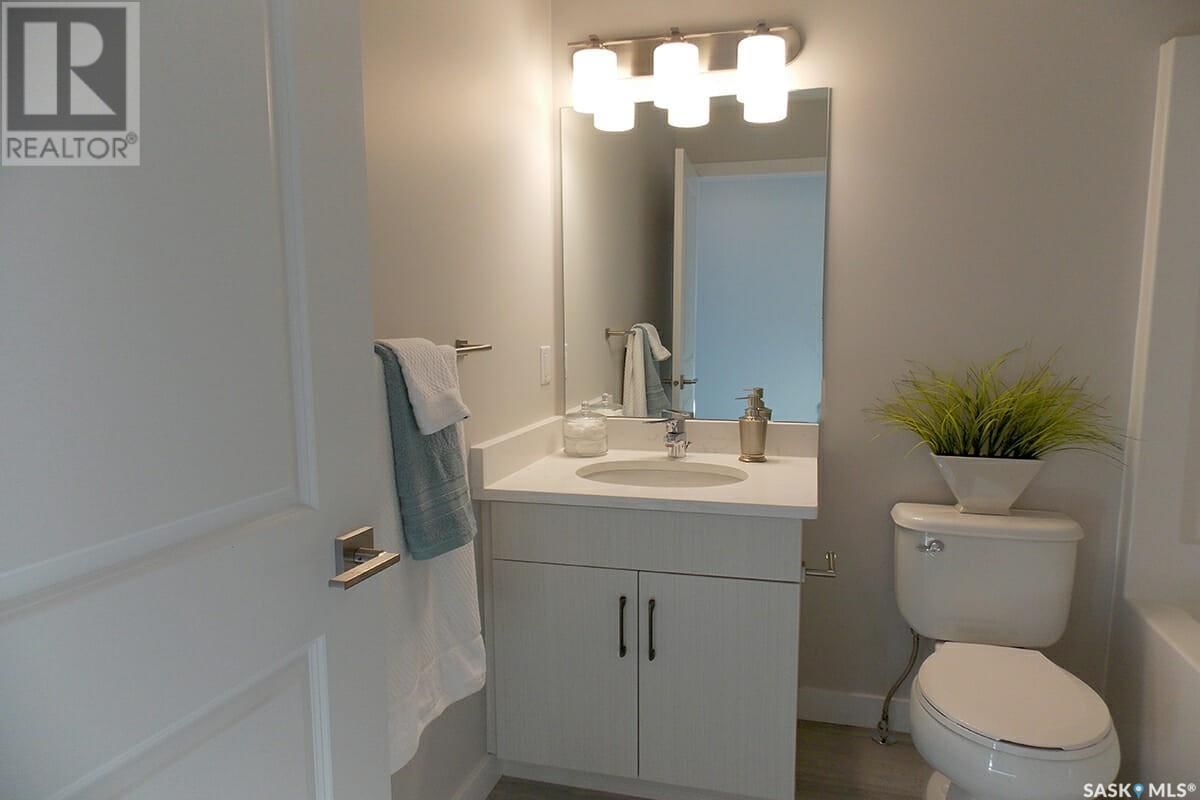115 Taube Avenue
Saskatoon, Saskatchewan S7V0W1
3 beds · 3 baths · 1414 sqft
The Liberty is an impressive 2 storey, 1414 sq. ft. home complete with 3 beds, 2.5 baths. The main floor features an open concept floor plan with nice sized front foyer, well-appointed kitchen with a large island offering additional seating, prep area, and storage. Located just off from the kitchen is the butler pantry and from the dining area is a hidden half bath. The living room is bright and welcoming open to the spacious kitchen. The upper level has 3 spacious bedrooms with the primary bedroom featuring a walk in closet and lovely 3-piece ensuite. An additional bathroom and stacked washer dryer combo complete the second floor. The Liberty also offers an optional basement suite development with a separate side entrance. The basement suite is 522 sq. ft. with 2 bedrooms, 1 bath, separate laundry and an open concept dining and living room area. All North Prairie homes are covered under the Saskatchewan Home Warranty program. PST & GST included in the purchase price with a rebate to the builder. Pictures are used for reference only. Errors and omissions excluded. Prices, plans, promotions, and specifications subject to change without notice. (id:39198)
Facts & Features
Building Type House
Year built 2024
Square Footage 1414 sqft
Stories 2
Bedrooms 3
Bathrooms 3
Parking
NeighbourhoodBrighton
Land size 32x114
Heating type Forced air
Basement typeFull (Unfinished)
Parking Type
Time on REALTOR.ca93 days
Brokerage Name: Coldwell Banker Signature
Similar Homes
Recently Listed Homes
Home price
$479,900
Start with 2% down and save toward 5% in 3 years*
* Exact down payment ranges from 2-10% based on your risk profile and will be assessed during the full approval process.
$4,365 / month
Rent $3,860
Savings $505
Initial deposit 2%
Savings target Fixed at 5%
Start with 5% down and save toward 5% in 3 years.
$3,847 / month
Rent $3,742
Savings $105
Initial deposit 5%
Savings target Fixed at 5%














