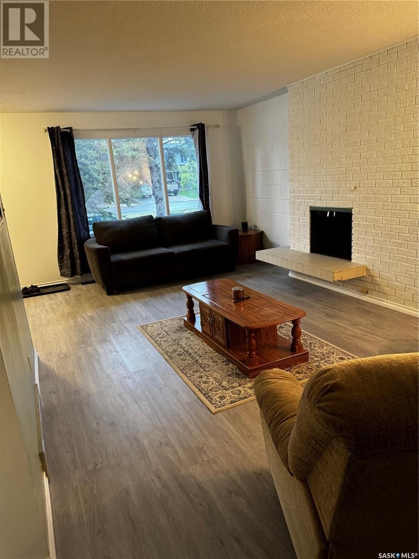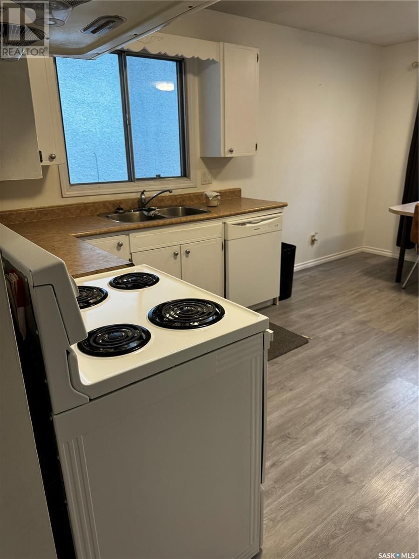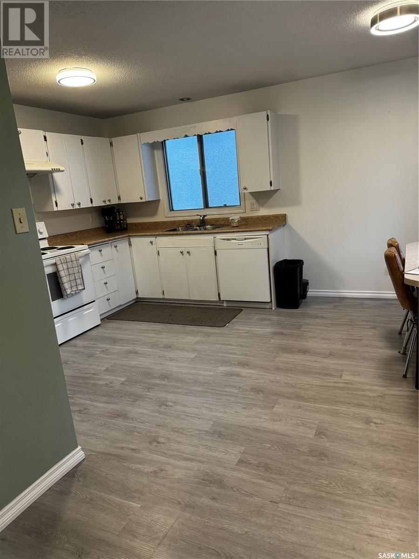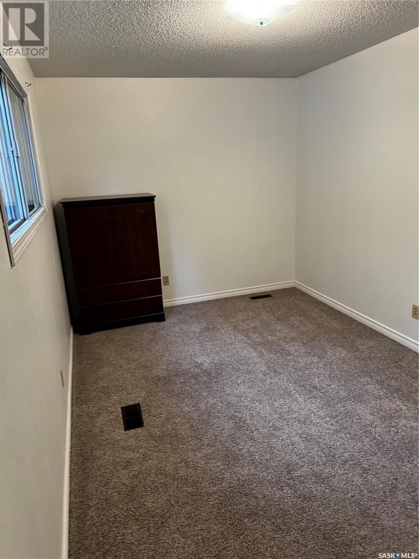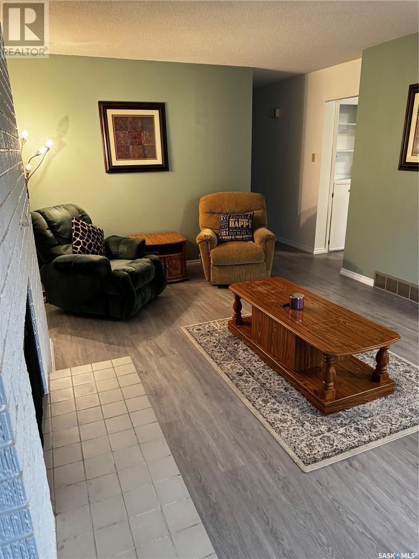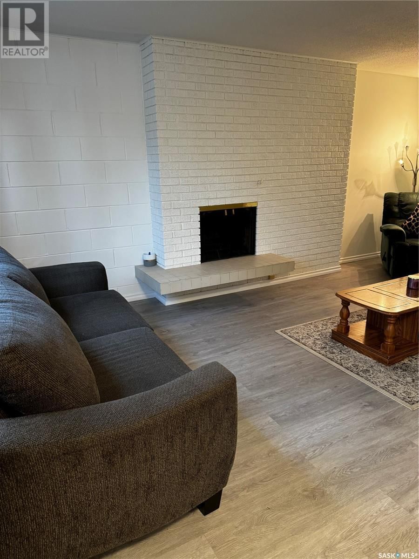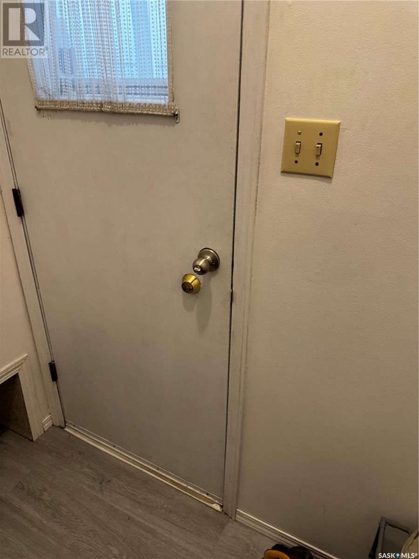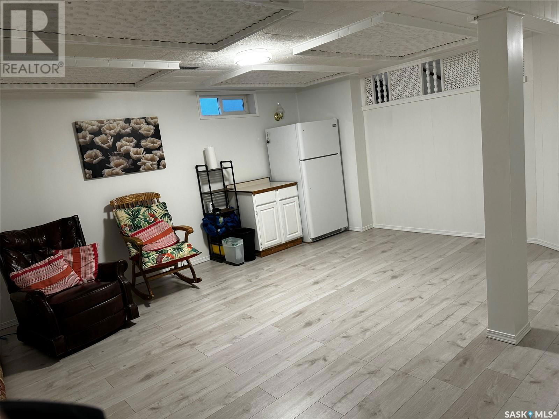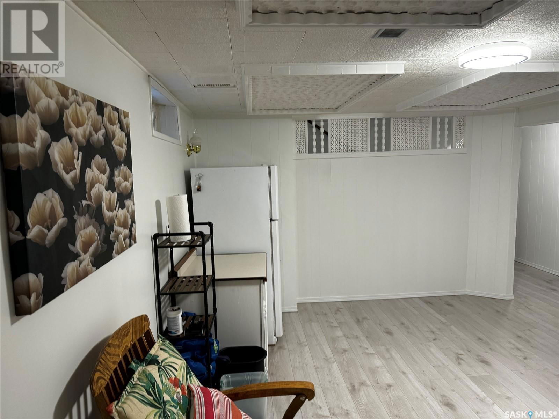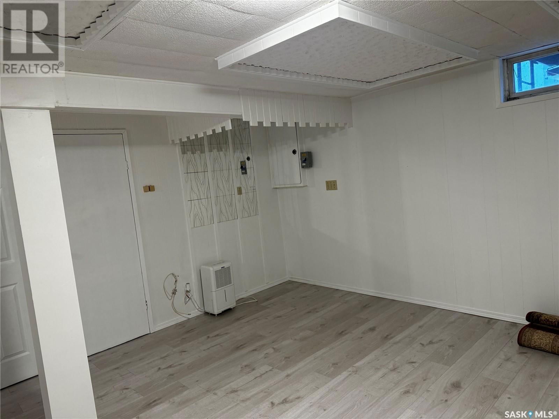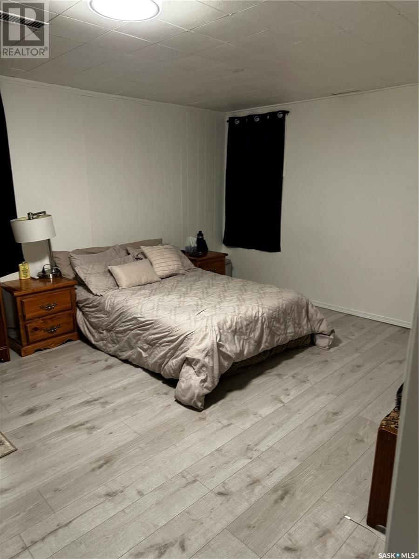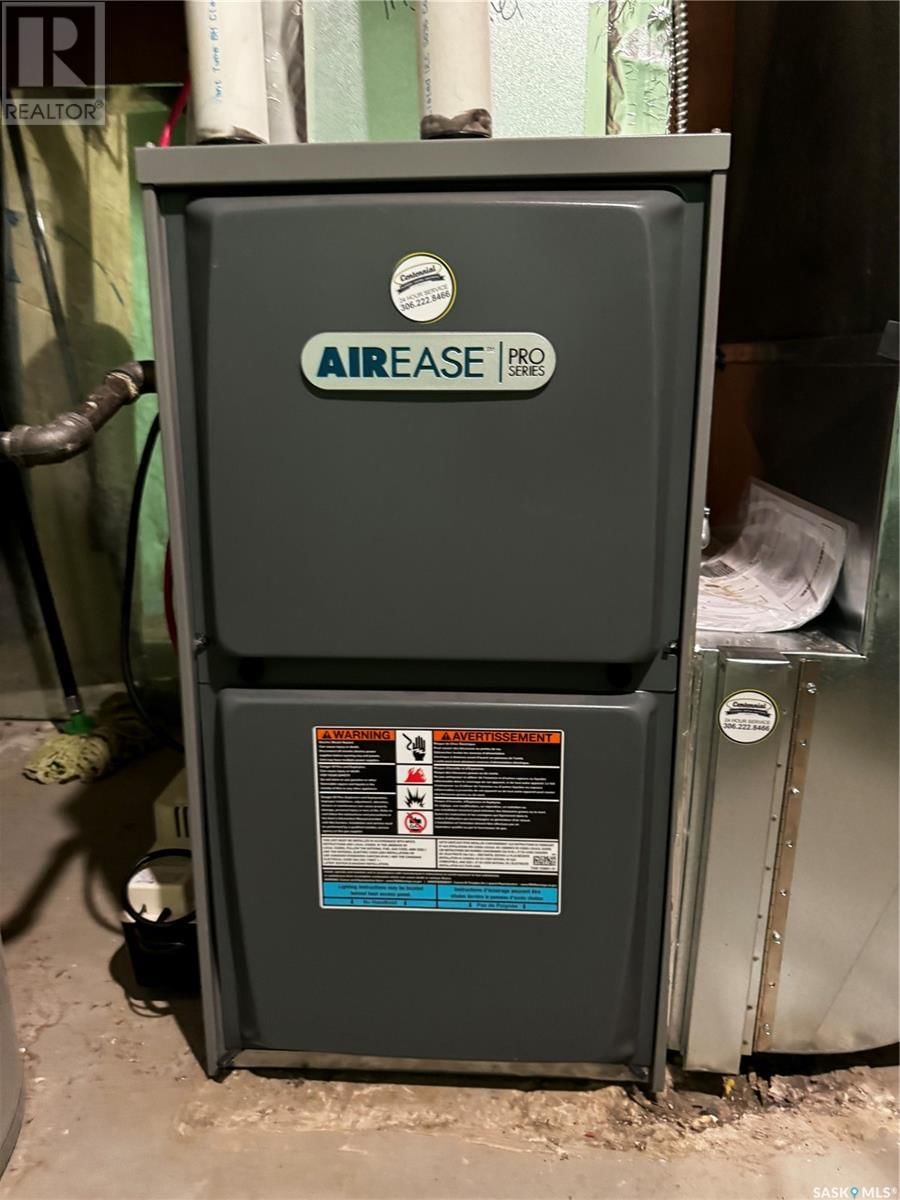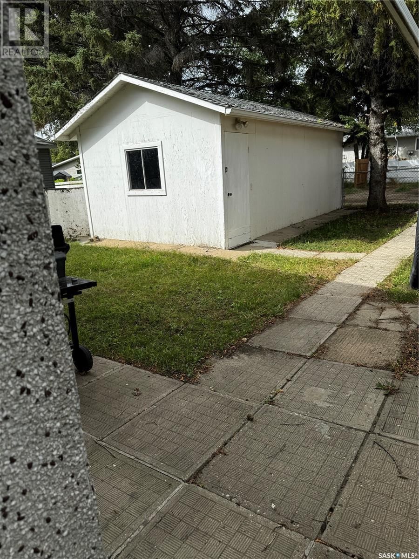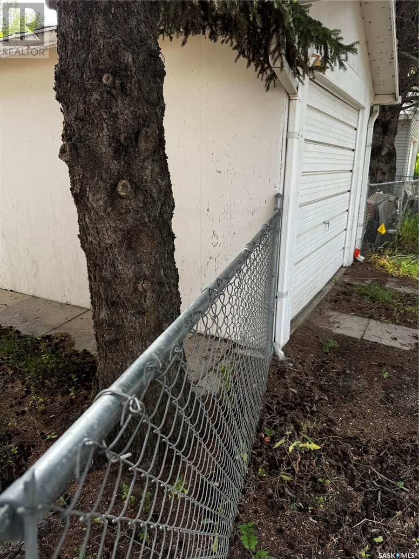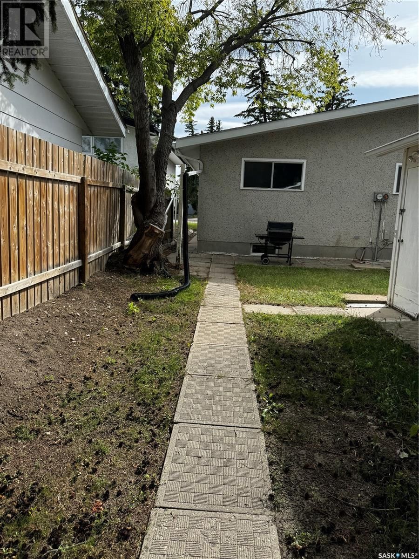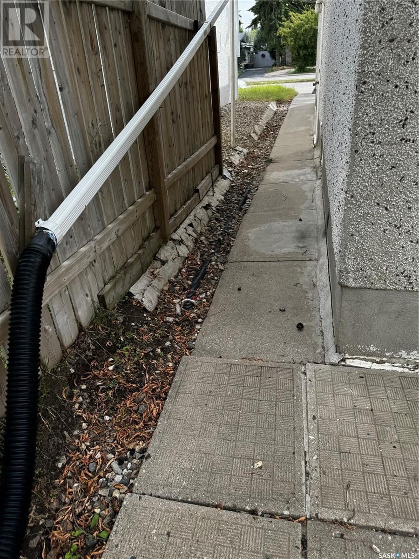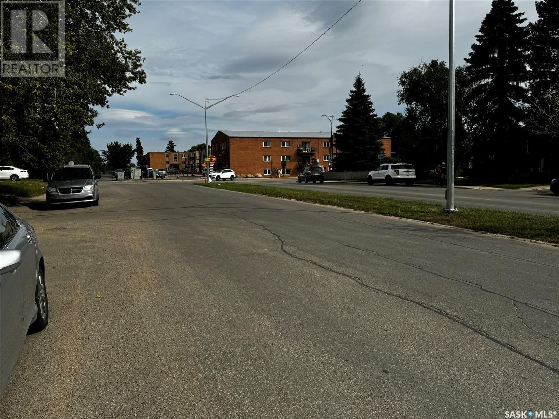3323 14th Street
Saskatoon, Saskatchewan S7H0B5
4 beds · 2 baths · 1066 sqft
Location location location! Welcome to 3 bedrooms, a four-piece bathroom upstairs, a huge living room, and a large kitchen. Downstairs has an extra large bedroom, a large den, a 3-piece bathroom, and a huge living area with a fridge, and the utility room is downstairs. Many renovations were completed, and work was completed after the home inspection was done. All windows were repaired plus so much more! The bus stops/picks up close by and goes to the U of S, with lots of street parking and one car garage plus off-street parking in the front. The stove upstairs is only a few years old. Another fridge upstairs is included plus a built-in dishwasher, washer, and dryer downstairs as mentioned and a huge soaker sink in the utility room, garage door opener, and remote are included. So close to 8th Street and within walking distance to all amenities. Mr. Rooter cleaned out the sewer system, low maintenance yard work is partially fenced in the back with two separate entrances. There is newer flooring and the whole place is exceptionally clean. Please call 306-881–7355 or your favorite real estate agent to view. (id:39198)
Facts & Features
Building Type Semi-detached
Year built 1967
Square Footage 1066 sqft
Stories 1
Bedrooms 4
Bathrooms 2
Parking
NeighbourhoodWest College Park
Land size 3300 sqft
Heating type Forced air
Basement typeFull (Finished)
Parking Type
Time on REALTOR.ca43 days
Brokerage Name: Royal LePage Varsity
Similar Homes
Recently Listed Homes
Home price
$368,888
Start with 2% down and save toward 5% in 3 years*
* Exact down payment ranges from 2-10% based on your risk profile and will be assessed during the full approval process.
$3,356 / month
Rent $2,967
Savings $388
Initial deposit 2%
Savings target Fixed at 5%
Start with 5% down and save toward 5% in 3 years.
$2,957 / month
Rent $2,877
Savings $81
Initial deposit 5%
Savings target Fixed at 5%

