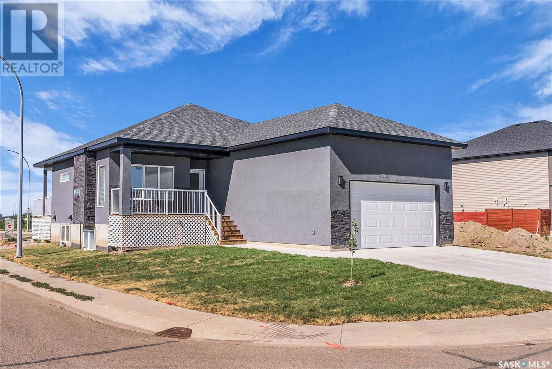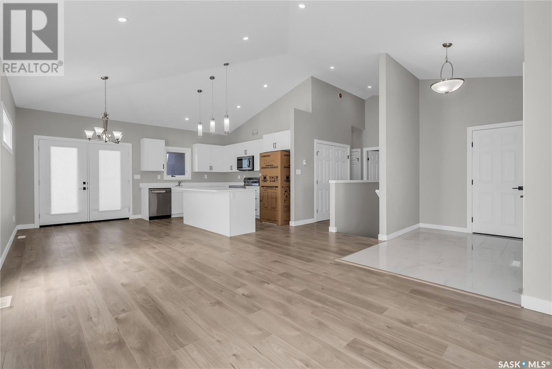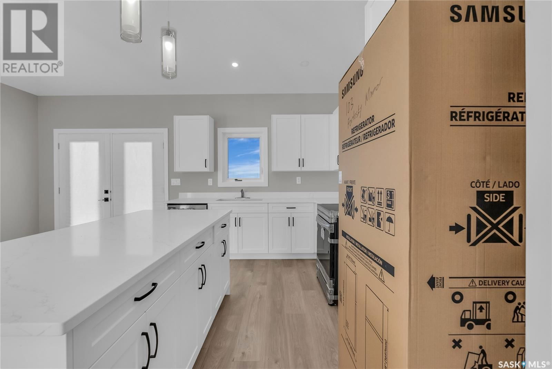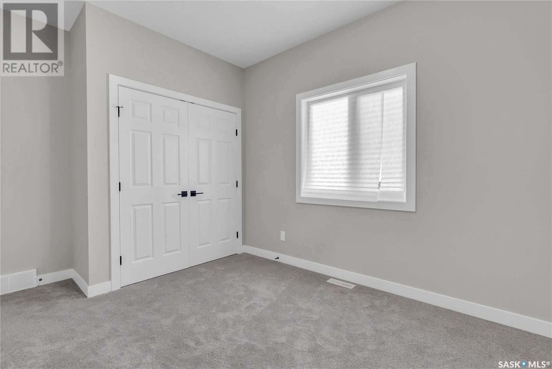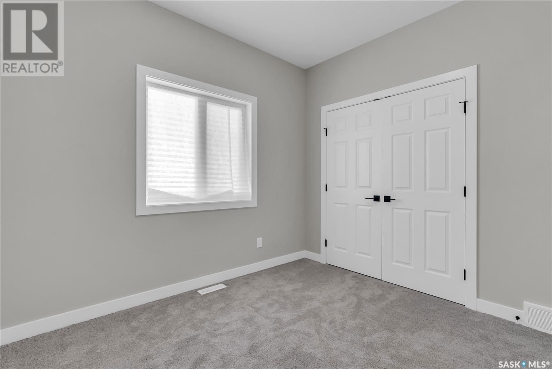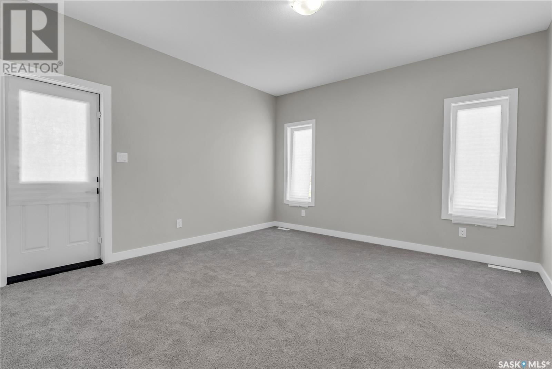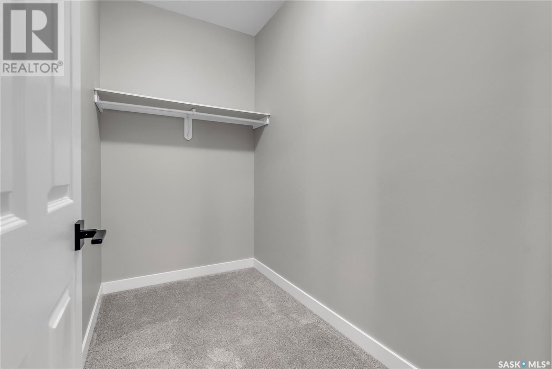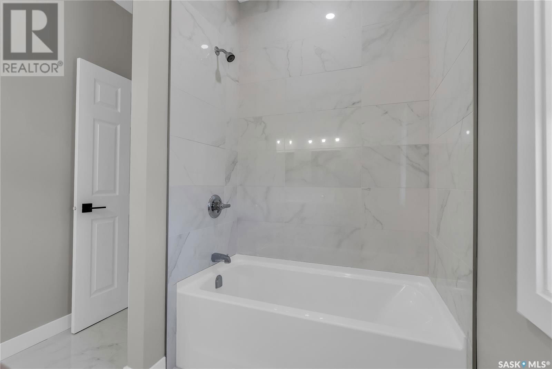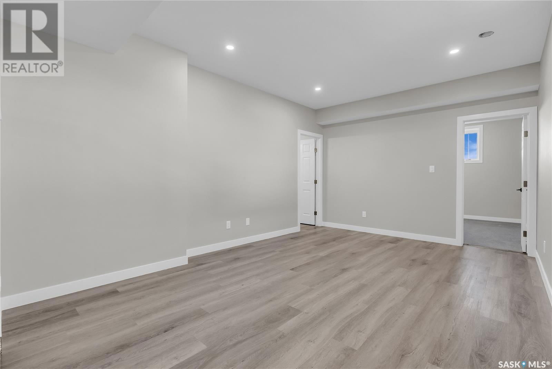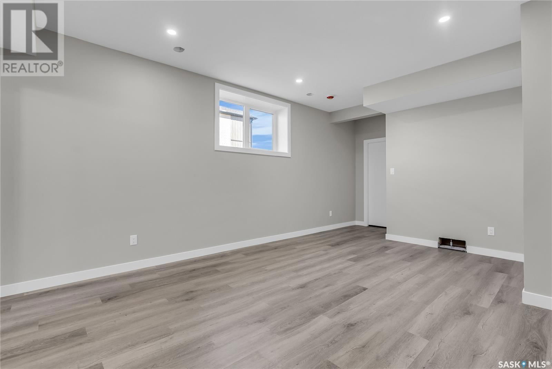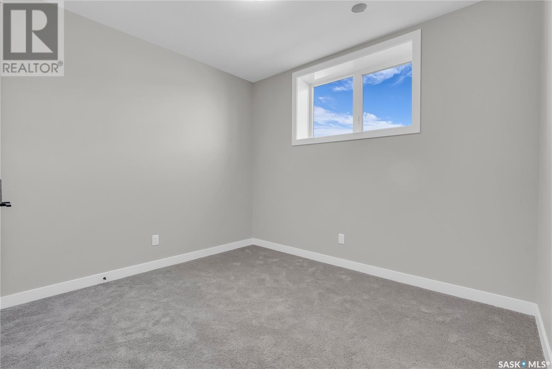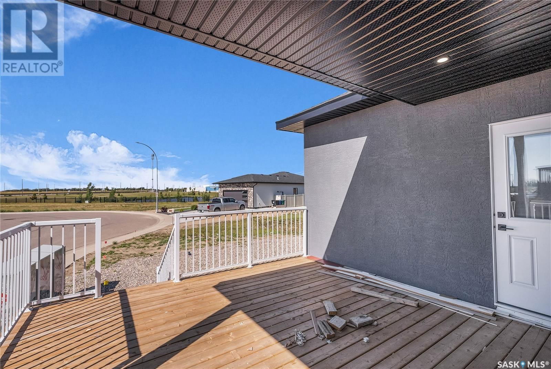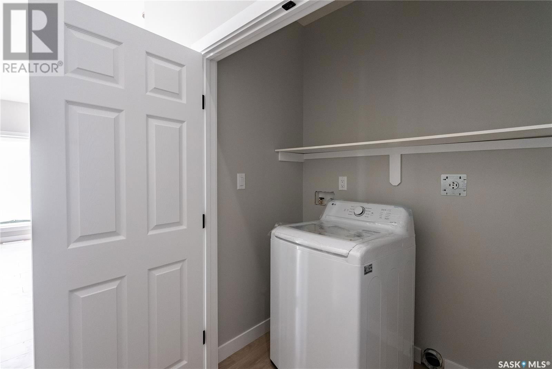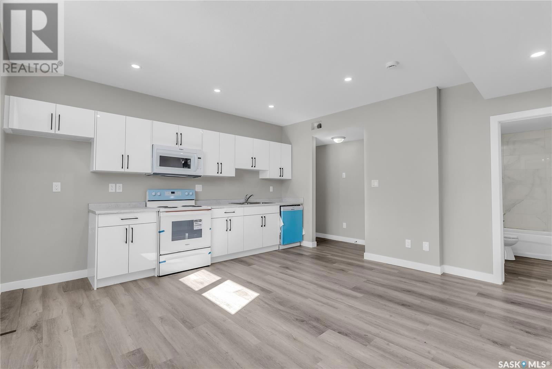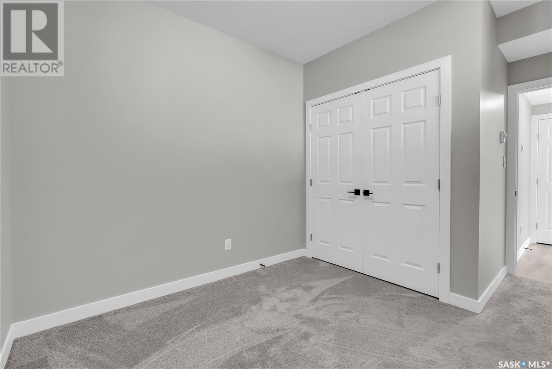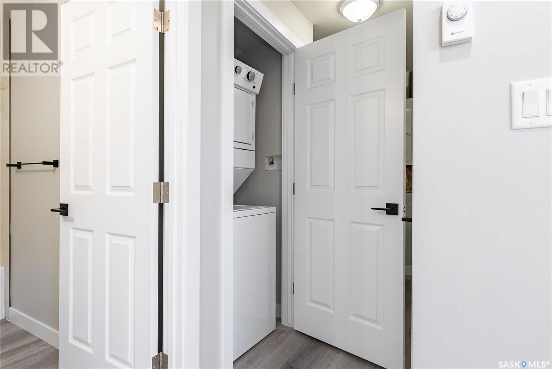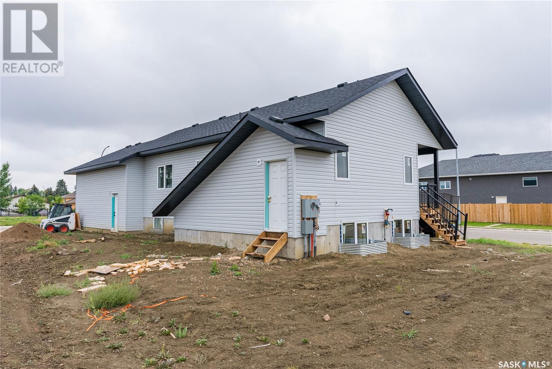558 Fortosky Manor
Saskatoon, Saskatchewan S7M0G8
6 beds · 4 baths · 1460 sqft
NOTE: MEASUREMENTS TAKEN FROM BLUEPRINTS. PICTURES ARE FROM AN IDENTICAL BUILD. CORNER LOT SO THIS BEAUTY QUALIFIES FOR AN ADDITIONAL GARDEN/GARAGE SUITE. CALL FOR PRICING! Buyer to verify all info. Price includes GST +PST. SSI rebate to be assigned to Builder. House will be built completely. Quality craftmanship and lots of useful extras in this large raised bungalows. Vaulted ceilings in large living room with gas fireplace, dining room, and gorgeous kitchen with Island, quartz countertops. Lots of LED pot lighting, main floor laundry, large Master with Walk in closet, His 'n Hers sinks in Ensuite Bath, and separate door to private rear deck. Ceramic tile floors in all baths. Lower level features a large 2nd family room, bedroom, and 4 piece bath for main home. The beautifully finished 2 bedroom suite offers separate entry, Nice sized living room/kitchen/eating area, 2 nice sized bedrooms and a 4 piece bath. Full STAINLESS STEEL PACKAGE ON MAIN LEVEL!. Basement windows are a massive 5' wide and 3' feet tall combined with 9' ceilings! Outside it just keeps getting better with higher end Stucco and stone finish, No Vinyl siding Here! Oversize 22'x24' attached garage, rear deck, 10 year Progressive New Home Warranty. (id:39198)
Facts & Features
Building Type House
Year built 2024
Square Footage 1460 sqft
Stories 1
Bedrooms 6
Bathrooms 4
Parking
NeighbourhoodParkridge SA
Land size
Heating type Forced air
Basement typeFull
Parking Type
Time on REALTOR.ca87 days
Brokerage Name: RE/MAX Saskatoon
Similar Homes
Recently Listed Homes
Home price
$599,900
Start with 2% down and save toward 5% in 3 years*
* Exact down payment ranges from 2-10% based on your risk profile and will be assessed during the full approval process.
$5,457 / month
Rent $4,826
Savings $631
Initial deposit 2%
Savings target Fixed at 5%
Start with 5% down and save toward 5% in 3 years.
$4,809 / month
Rent $4,678
Savings $131
Initial deposit 5%
Savings target Fixed at 5%


