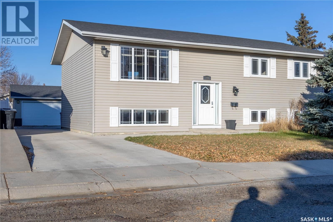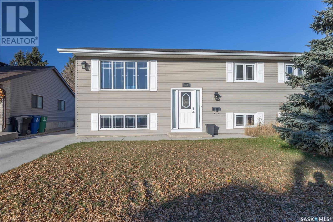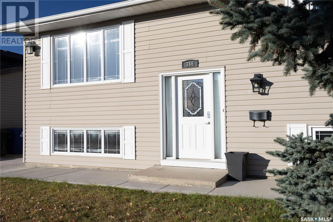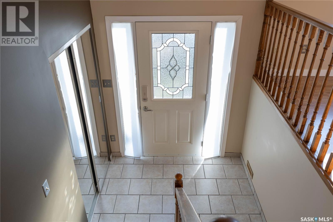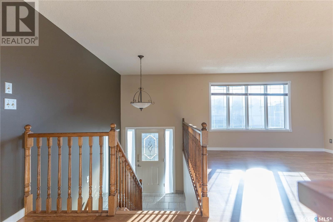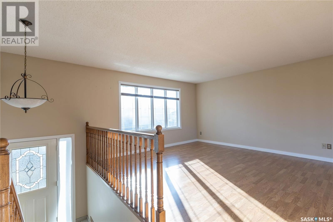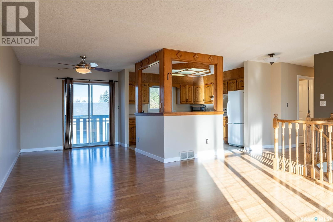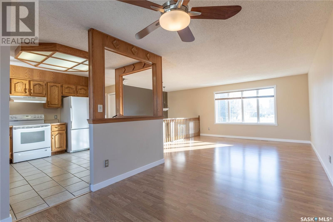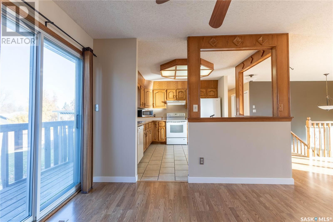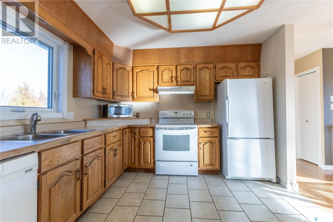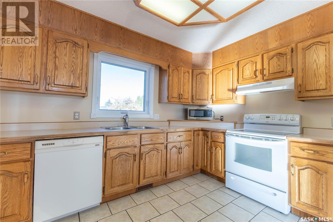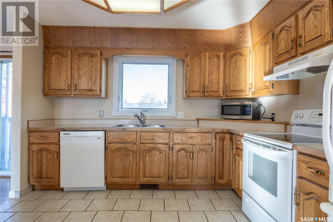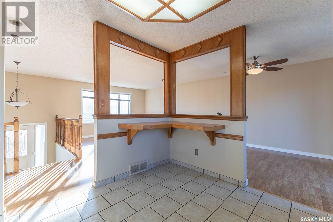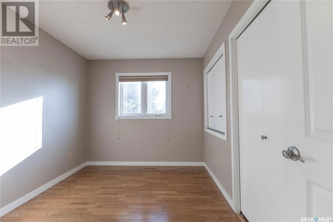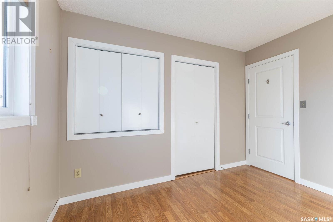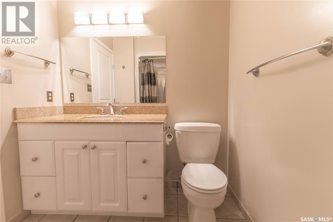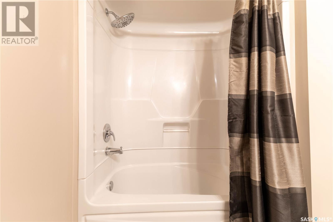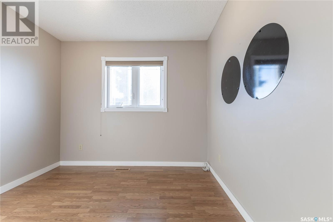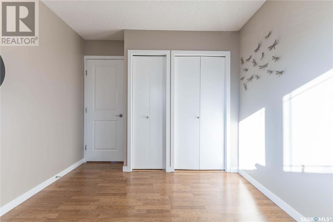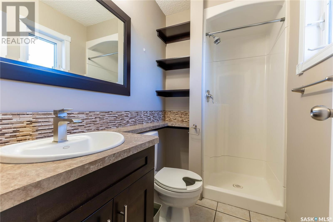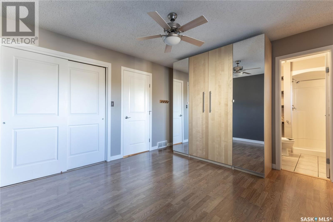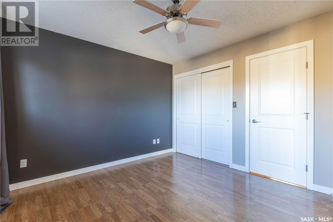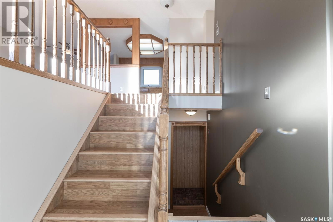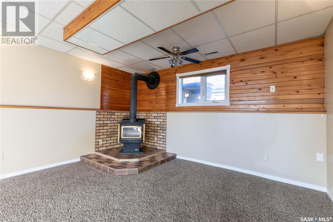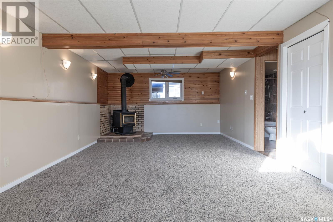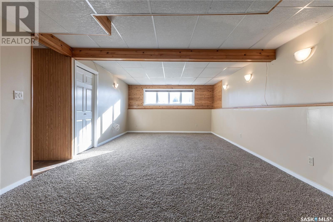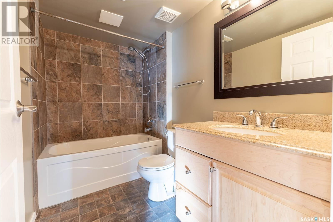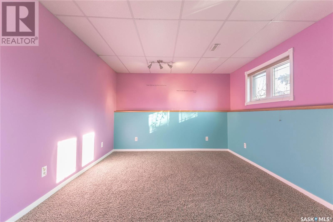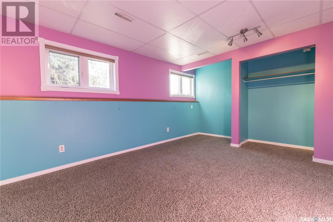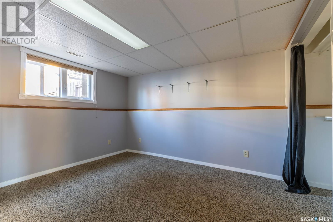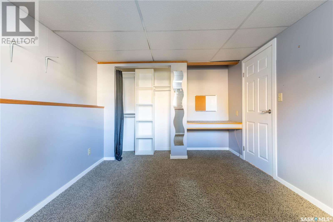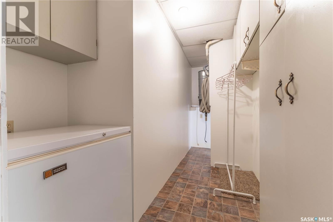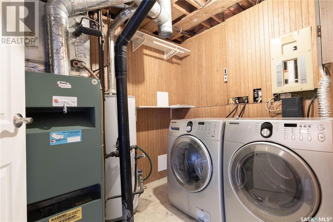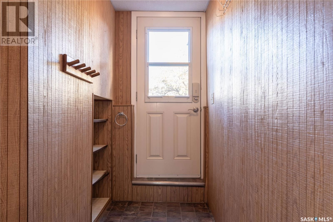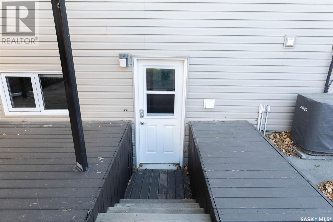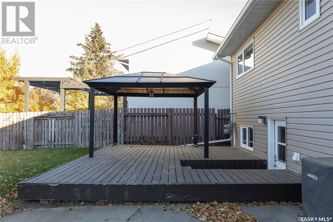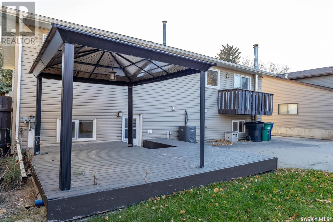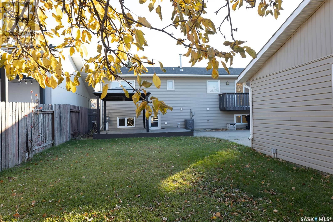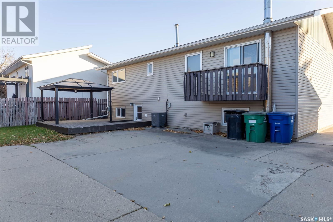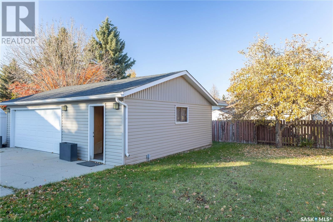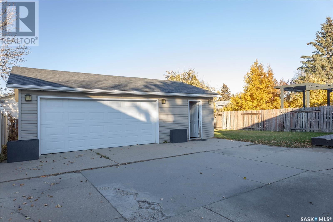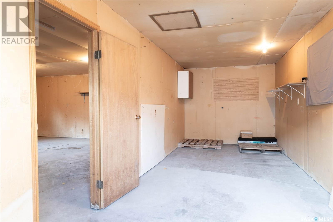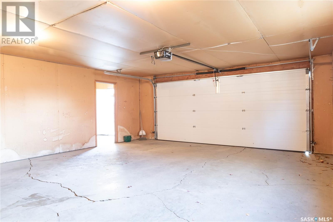366 Allegretto Crescent
Saskatoon, Saskatchewan S7K6R5
5 beds · 3 baths · 1161 sqft
Fantastic 5 bed, 3 bath home in the highly desirable Silverwood Height neighborhood. This home is just shy of 1200 Sq ft and has had numerous upgrades over the years. The exterior has maintenance free siding over styrofoam insulation, fiberglass shingles and pvc windows throughout. The yard is fenced on 3 sides and had underground sprinklers, a balcony off the dining area and a ground level deck with a gazebo. There is direct entry to the basement from the back yard as well. The garage is an over sized double measuring 30 x 24. Inside the home you will find a clean, bright and spacious layout with an open layout on the main floor. There are 3 bedroom on the main including the master with a remodeled 3 pc ensuite. The main bathroom has also been updated with ceramic tile and an acrylic soaker tub. Downstairs you will find a large and bright family room with a wood stove, 2 more good sized bedrooms and the third bath that has also been updated. This home is equipt with central air and central vac. Take a look at the 360 virtual tour for a complete walk through of the home, yard and garage. The home is vacant and available for quick possession. (id:39198)
Facts & Features
Building Type House
Year built 1986
Square Footage 1161 sqft
Stories
Bedrooms 5
Bathrooms 3
Parking
NeighbourhoodSilverwood Heights
Land size 6325 sqft
Heating type Forced air
Basement typeFull (Finished)
Parking Type
Time on REALTOR.ca1 day
Brokerage Name: Royal LePage Saskatoon Real Estate
Similar Homes
Recently Listed Homes
Home price
$464,900
Start with 2% down and save toward 5% in 3 years*
* Exact down payment ranges from 2-10% based on your risk profile and will be assessed during the full approval process.
$4,229 / month
Rent $3,740
Savings $489
Initial deposit 2%
Savings target Fixed at 5%
Start with 5% down and save toward 5% in 3 years.
$3,727 / month
Rent $3,625
Savings $102
Initial deposit 5%
Savings target Fixed at 5%

