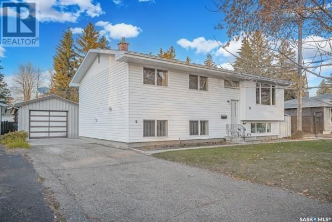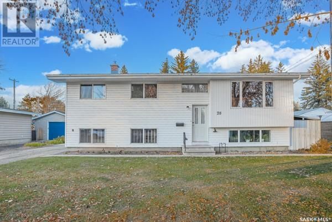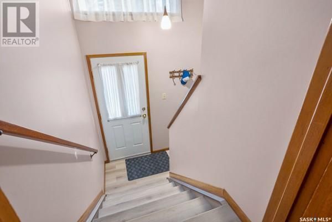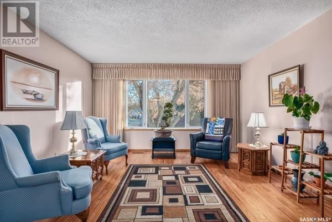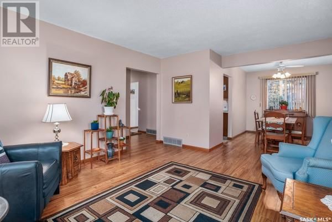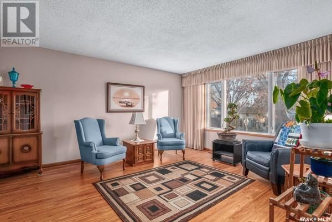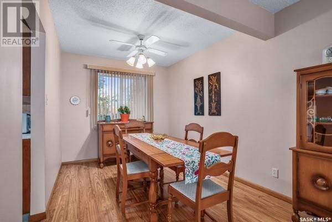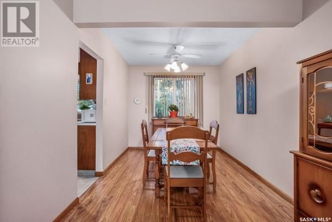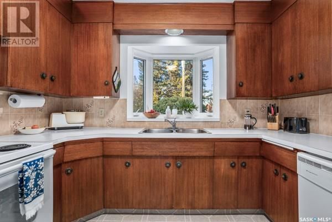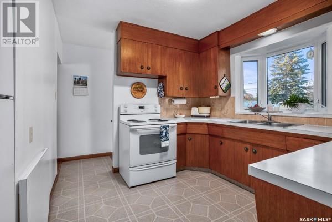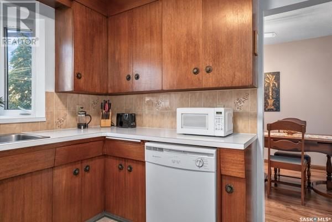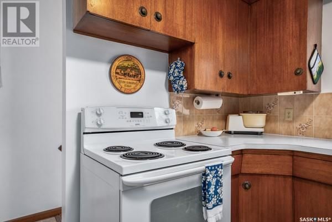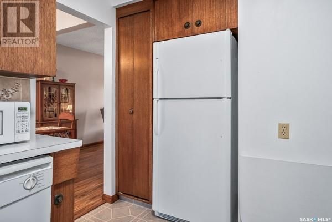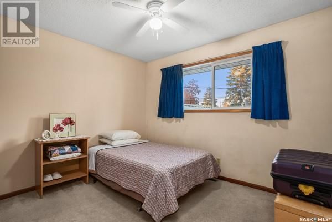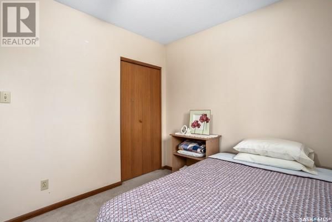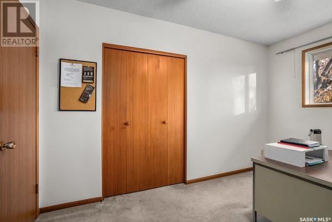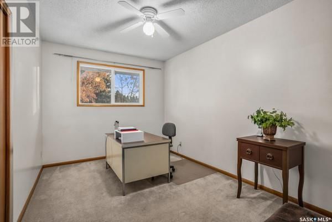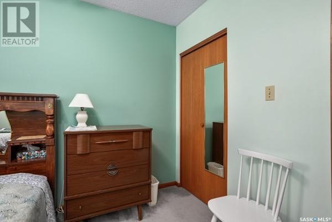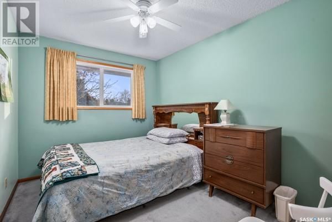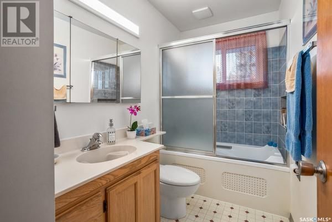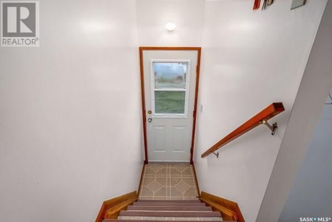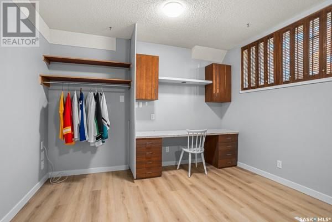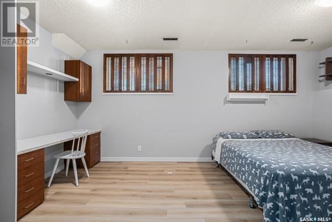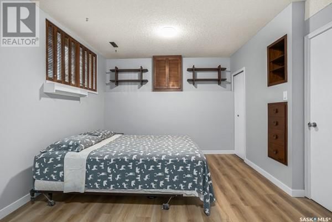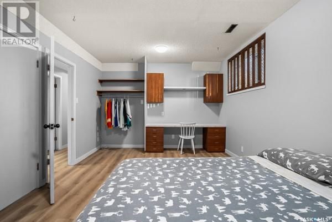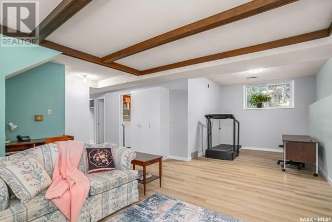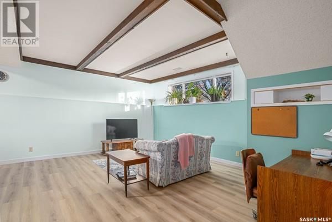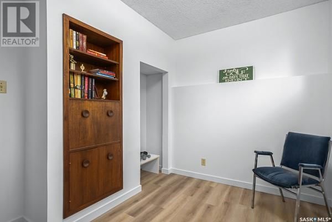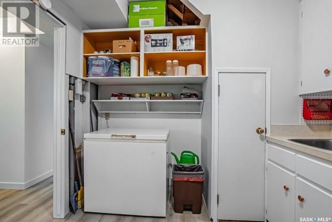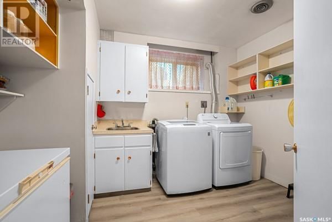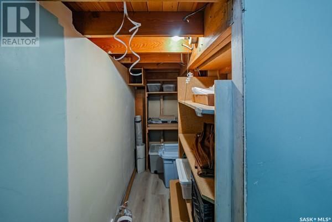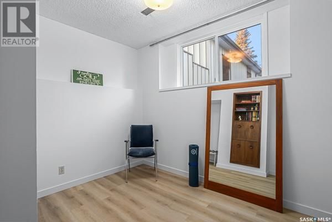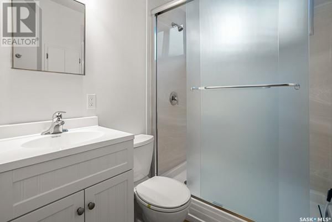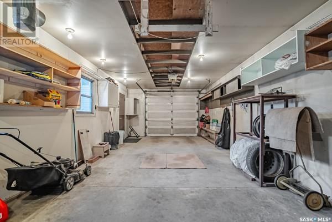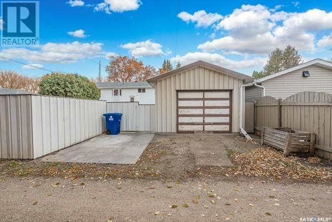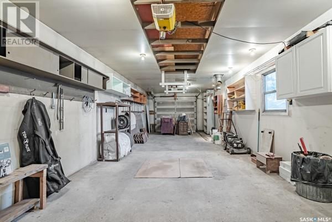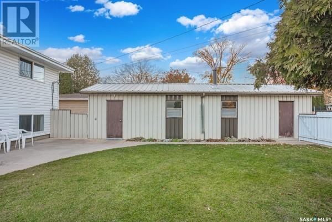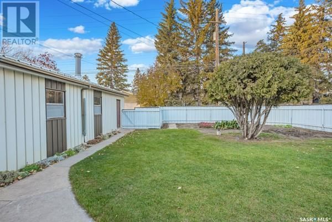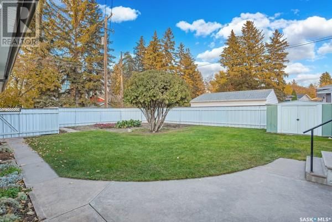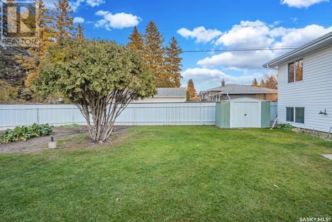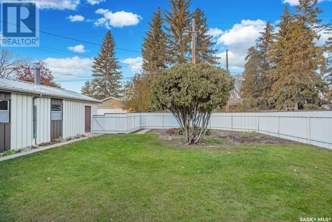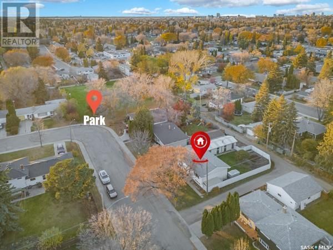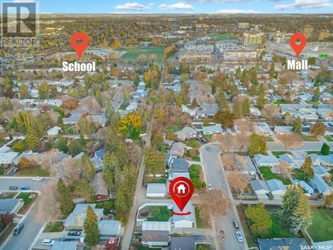28 Porteous Crescent
Saskatoon, Saskatchewan S7J2S8
5 beds · 2 baths · 1060 sqft
Welcome to this spacious bi-level family home, ideally situated on a mature and fully fenced 60 foot lot, in the heart of Holliston! With upgrades including vinyl siding and windows, this home offers curb appeal and added efficiency. The property includes a two-car detached tandem garage with doors at both ends and convenient underground sprinklers in the front and back yards! The main floor features a bright living room, dining room, kitchen, 3 bedrooms and a 4 piece bathroom. The lower level creates a bright and welcoming atmosphere with large windows. Professionally renovated in 2024 with new vinyl plank flooring and a new 3/4 bathroom with a walk-in shower, a family room & games room, perfect for entertaining or relaxing with loved ones. Rounding off this level are 2 bedrooms, a dedicated laundry room - offering practical conveniences complete with a sink, ample cabinetry and area to hang clothes. With a new furnace and hot water heater (2024), this move-in-ready home combines modern upgrades with a fantastic layout, all in a highly sought after neighbourhood. Don't miss out on the opportunity to call this Holliston gem your home. (id:39198)
Facts & Features
Building Type House
Year built 1962
Square Footage 1060 sqft
Stories
Bedrooms 5
Bathrooms 2
Parking
NeighbourhoodHolliston
Land size 60x110
Heating type Forced air
Basement typeFull (Finished)
Parking Type
Time on REALTOR.ca0 days
Brokerage Name: Royal LePage Saskatoon Real Estate
Similar Homes
Recently Listed Homes
Home price
$439,900
Start with 2% down and save toward 5% in 3 years*
* Exact down payment ranges from 2-10% based on your risk profile and will be assessed during the full approval process.
$4,002 / month
Rent $3,539
Savings $463
Initial deposit 2%
Savings target Fixed at 5%
Start with 5% down and save toward 5% in 3 years.
$3,527 / month
Rent $3,430
Savings $96
Initial deposit 5%
Savings target Fixed at 5%

