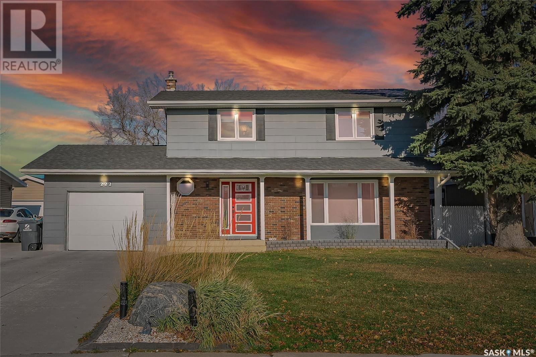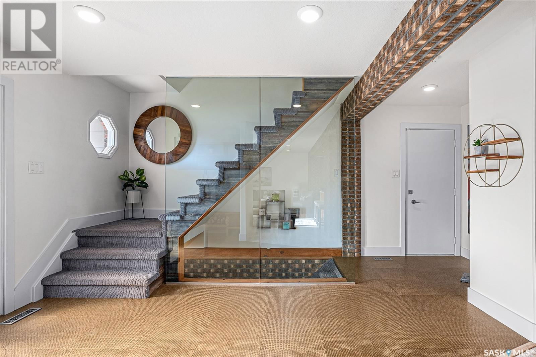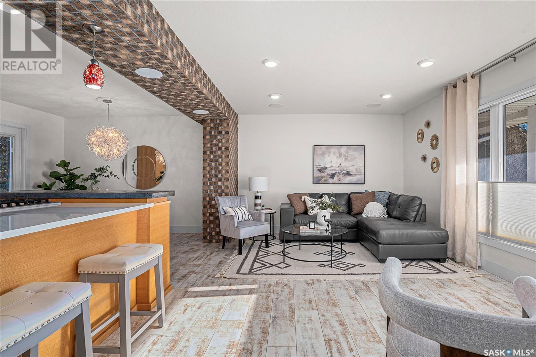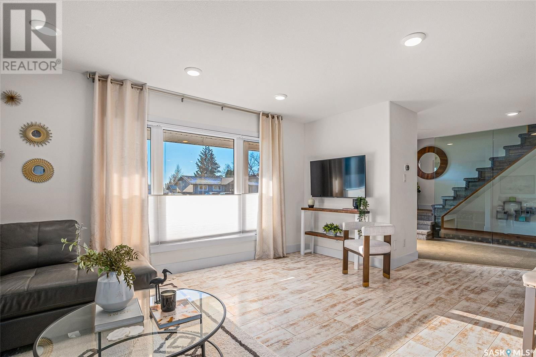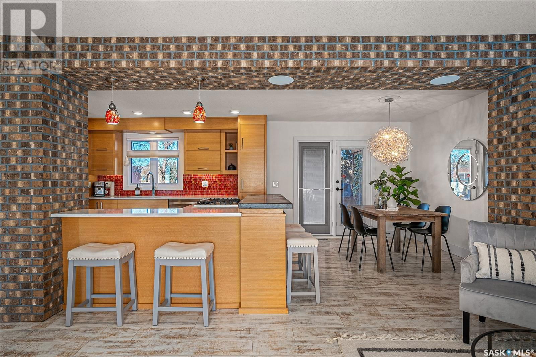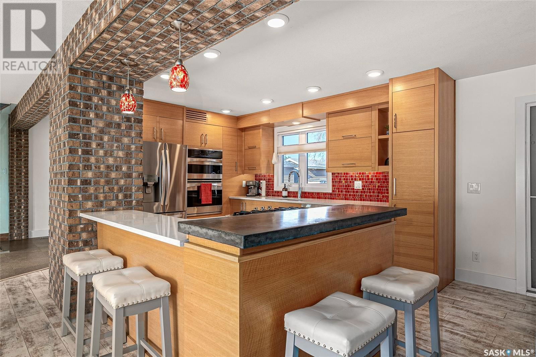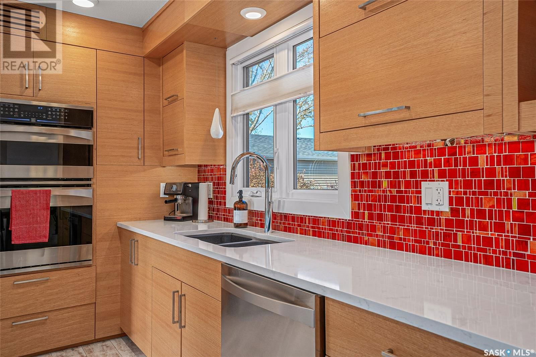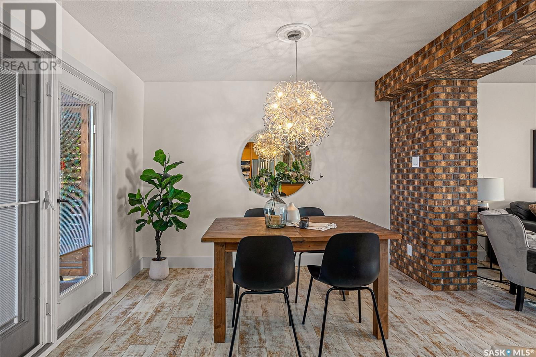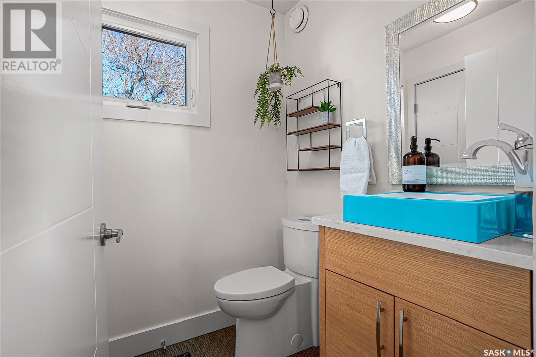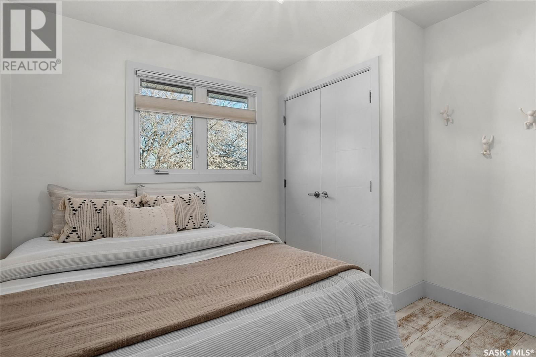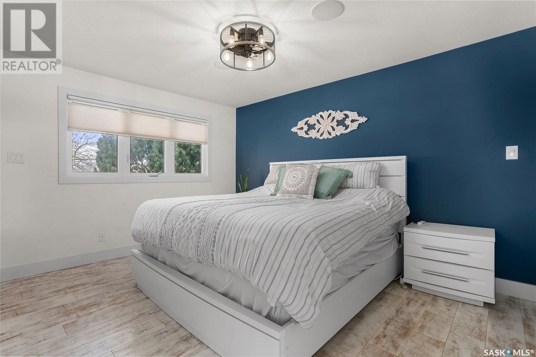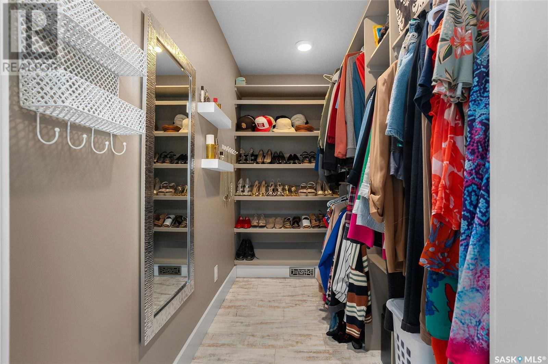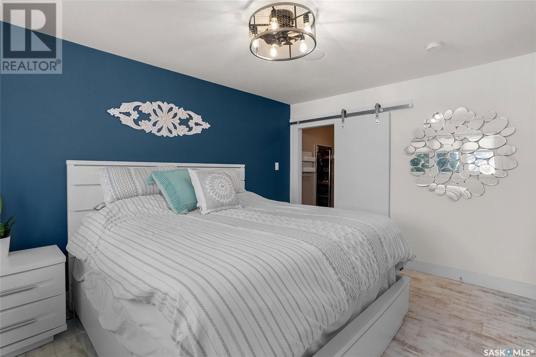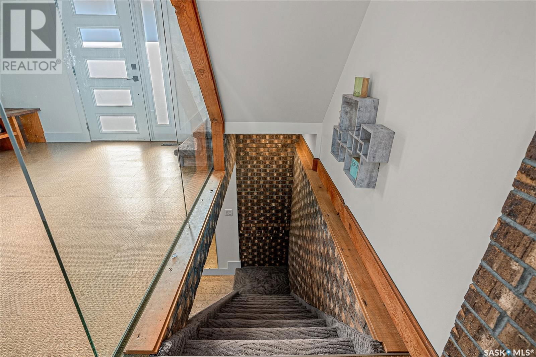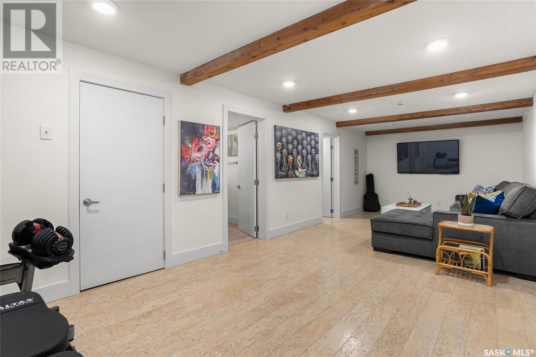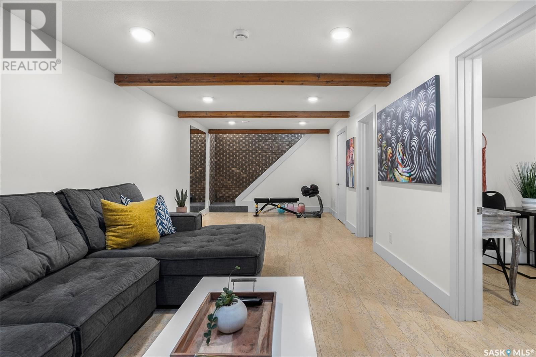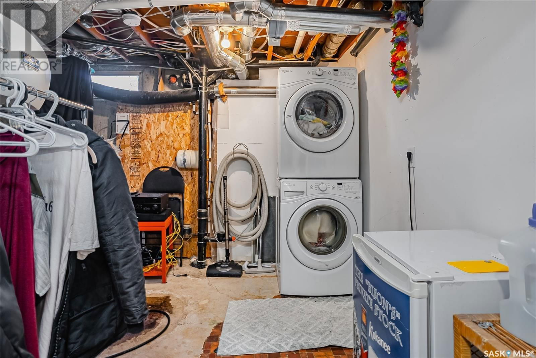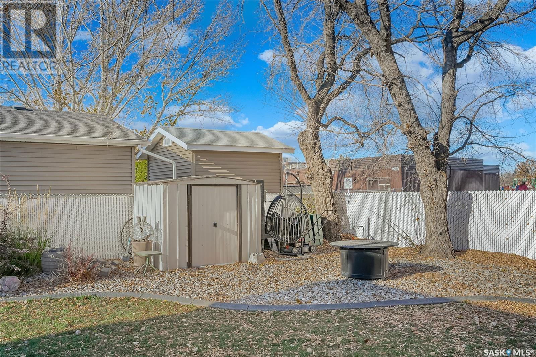222 Churchill Drive
Saskatoon, Saskatchewan S7K3Y7
5 beds · 4 baths · 1604 sqft
Backing green space & just steps to parks & elementary schools, this fully renovated 2-story offers the perfect blend of contemporary living in a mature and sought after neighbourhood. You'll immediately be impressed by the open concept design that flows from room to room. The main floor boasts beautiful leather and commercial laminate floors, which flow throughout the space, complementing the striking brick accents and a sleek glass wall. The heart of the home is the gorgeous custom kitchen, designed by Rhine Artisans in a warm white oak finish, featuring an expansive L-shaped island with quartz and concrete countertops. The Italian rolled glass backsplash is a true showstopper, with stainless steel appliances. This kitchen seamlessly opens to the living and dining areas, making it the perfect place for friends and family to gather. Upstairs, you’ll find four generously-sized bedrooms, including a luxurious primary suite. The suite features a spacious walk-in closet and a gorgeous ensuite bathroom with a tiled steam shower. The remaining three bedrooms are perfect for family, guests, or even a home office. The fully developed basement offers even more living space, with cork flooring. A fifth bedroom and a 3-piece bathroom make the basement an ideal spot for guests, a home gym, or a teen retreat. The fully fenced and landscaped backyard features a deck and patio, creating the perfect space to enjoy the beauty of your mature trees and shrubs. The front and backyards include underground sprinklers, and there’s ample parking with a double concrete driveway and a single attached insulated garage.No detail was overlooked in this home’s renovation. The entire property underwent a complete transformation in 2014, including updates to the exterior, windows, shingles, soffits, fascia, kitchen, bathrooms, flooring, paint, central air, and central vac—ensuring a modern and comfortable living experience. Recent updates include a new water heater (2023) and a new fridge (2024). (id:39198)
Facts & Features
Building Type House
Year built 1974
Square Footage 1604 sqft
Stories 2
Bedrooms 5
Bathrooms 4
Parking
NeighbourhoodRiver Heights SA
Land size 59x122
Heating type Forced air
Basement typeFull (Finished)
Parking Type
Time on REALTOR.ca3 days
Brokerage Name: Barry Chilliak Realty Inc.
Similar Homes
Recently Listed Homes
Home price
$599,900
Start with 2% down and save toward 5% in 3 years*
* Exact down payment ranges from 2-10% based on your risk profile and will be assessed during the full approval process.
$5,457 / month
Rent $4,826
Savings $631
Initial deposit 2%
Savings target Fixed at 5%
Start with 5% down and save toward 5% in 3 years.
$4,809 / month
Rent $4,678
Savings $131
Initial deposit 5%
Savings target Fixed at 5%


