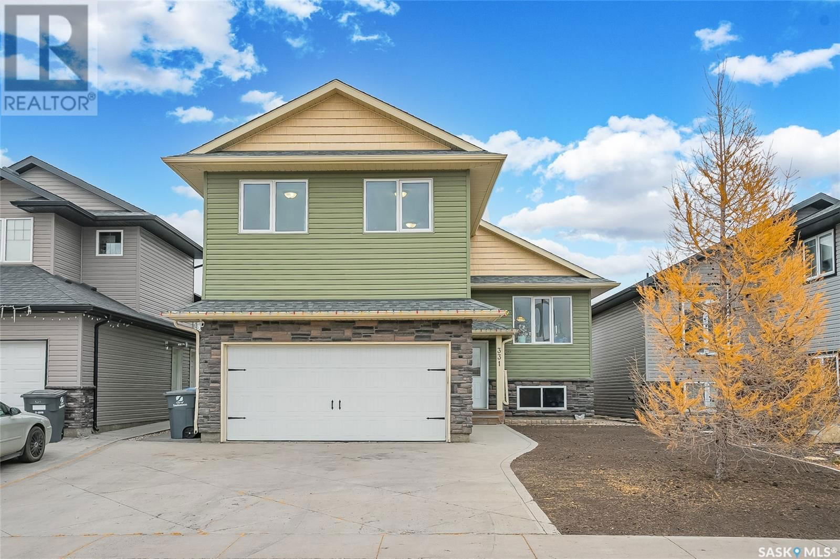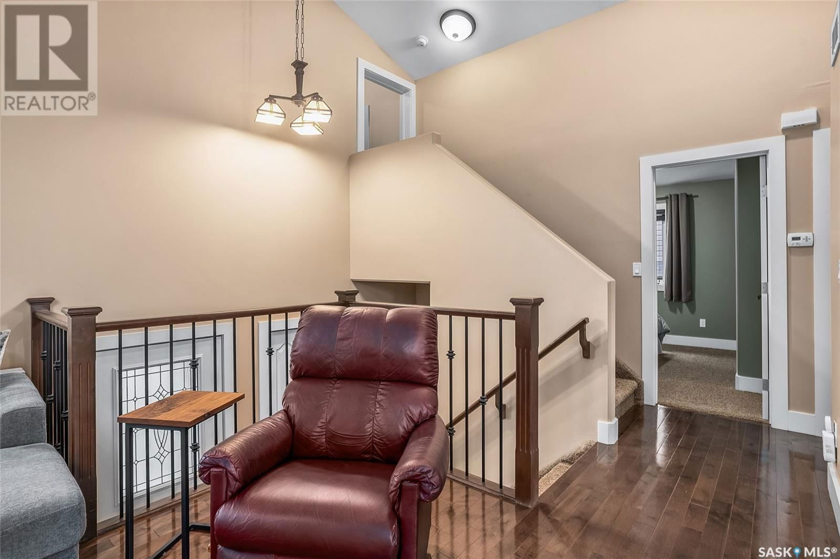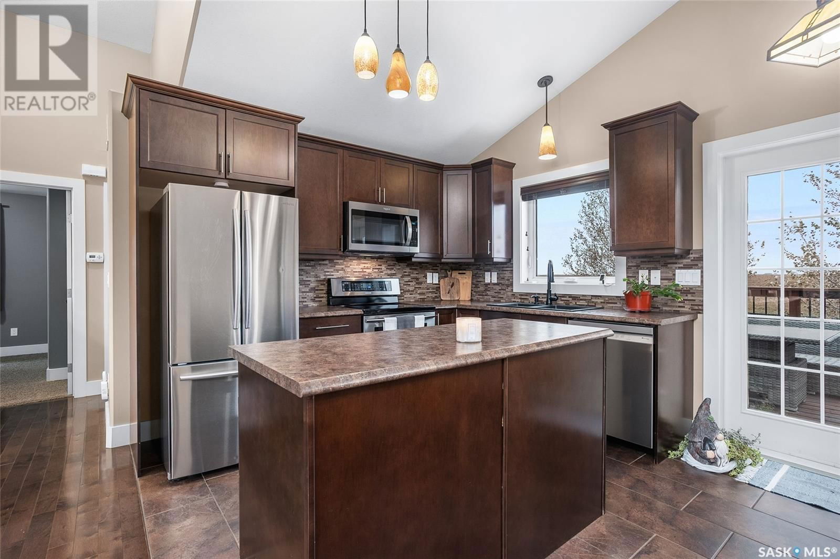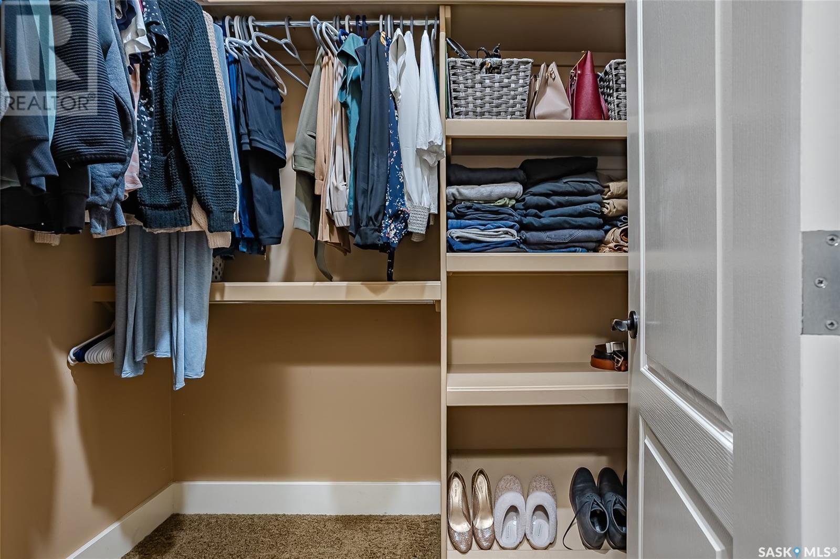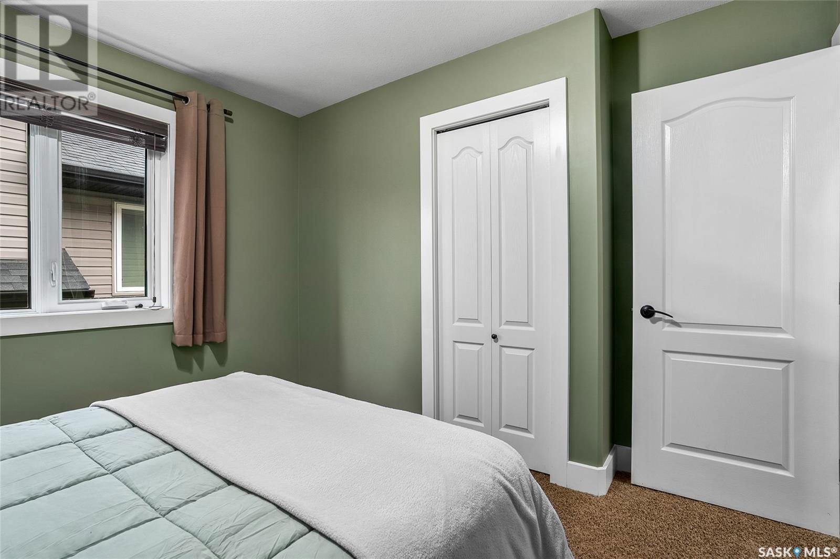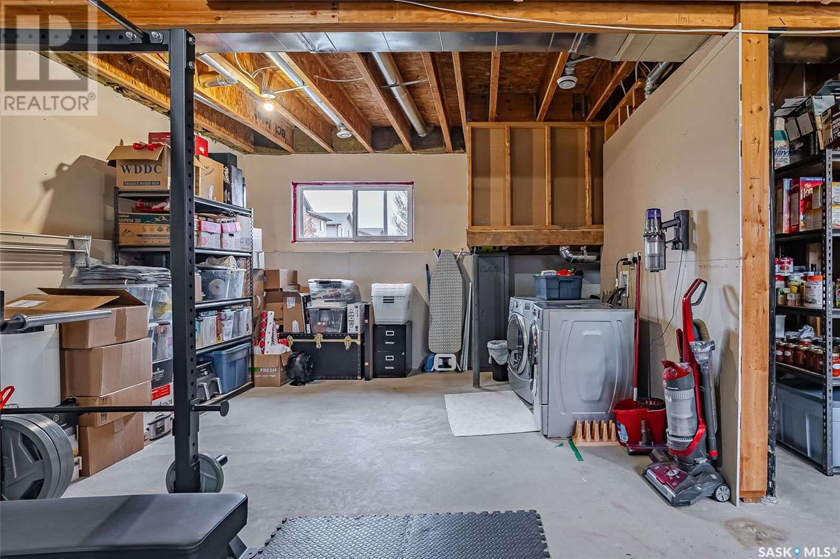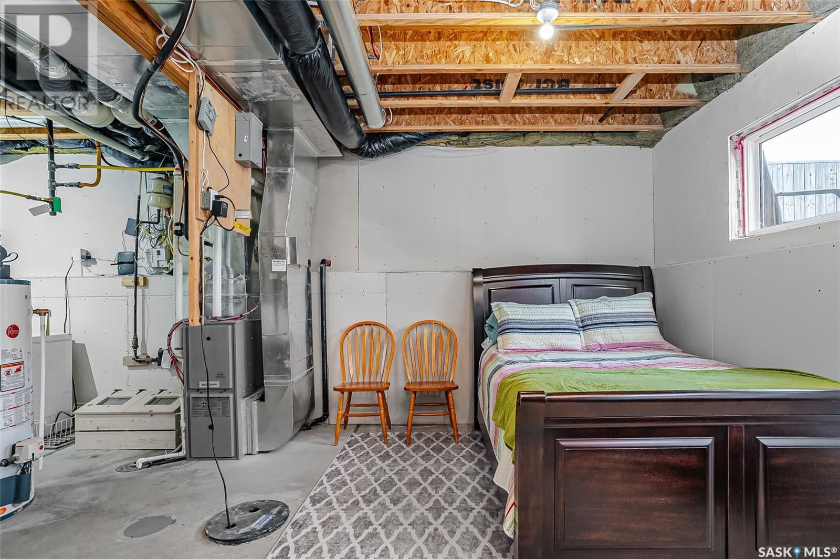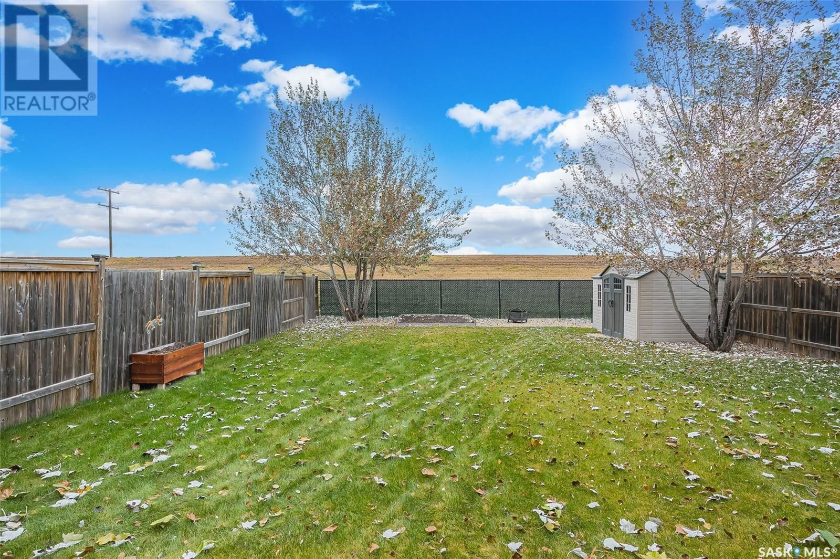331 Klassen Crescent
Saskatoon, Saskatchewan S7R0E9
3 beds · 2 baths · 1218 sqft
Welcome to 331 Klassen Crescent—an excellent family home in a prime location, backing onto green space for ultimate backyard privacy. This modified bi-level floor plan features a welcoming main floor with vaulted ceilings, creating an open, airy feel throughout the living spaces.The kitchen is designed with families in mind, featuring dark maple cabinets, stainless steel appliances, and newer paint. Brand new Bosch dishwasher and Whirlpool microwave (2023) make this kitchen both stylish and functional. The master bedroom is a true retreat with a 9-foot ceiling, a walk-in closet, and a full 4-piece ensuite. This peaceful space stands out with fresh paint and plenty of room to relax. The home has two additional bedrooms, each with updated touches—the office was freshly painted in 2023, and the spare bedroom received a new look in 2024. Upstairs, every room is equipped with Cat 5a Ethernet wiring, providing high-speed connectivity for modern family life. New bathroom faucets (2024) add a sleek, fresh finish, while a replaced furnace blower (2022) offers efficiency and peace of mind. In 2021, the backyard was fully landscaped, seeded, and fitted with a stamped concrete patio and walkway for easy, stylish outdoor living. The three-tiered deck, renovated and stained in 2023, is perfect for gatherings or relaxing evenings. An upgraded underground sprinkler system (2022) ensures a lush, green lawn, while the front yard undergoing sprinkler rerouting in 2024 mean easy maintenance and curb appeal. The garage is insulated and now has natural gas heating offering a warm space for vehicles or projects year-round. The basement, with its insulated concrete form (ICF) walls, is ready to be completed to your taste, providing an energy-efficient and durable foundation. With modern comforts, a private yard, and countless updates, 331 Klassen Crescent is a family haven ready for its next chapter. Don’t miss your chance—schedule a viewing today! (id:39198)
Facts & Features
Building Type House
Year built 2011
Square Footage 1218 sqft
Stories
Bedrooms 3
Bathrooms 2
Parking
NeighbourhoodHampton Village
Land size 5334 sqft
Heating type Forced air
Basement typeFull (Unfinished)
Parking Type
Time on REALTOR.ca14 days
Brokerage Name: eXp Realty
Similar Homes
Recently Listed Homes
Home price
$429,900
Start with 2% down and save toward 5% in 3 years*
* Exact down payment ranges from 2-10% based on your risk profile and will be assessed during the full approval process.
$3,911 / month
Rent $3,458
Savings $452
Initial deposit 2%
Savings target Fixed at 5%
Start with 5% down and save toward 5% in 3 years.
$3,446 / month
Rent $3,352
Savings $94
Initial deposit 5%
Savings target Fixed at 5%

