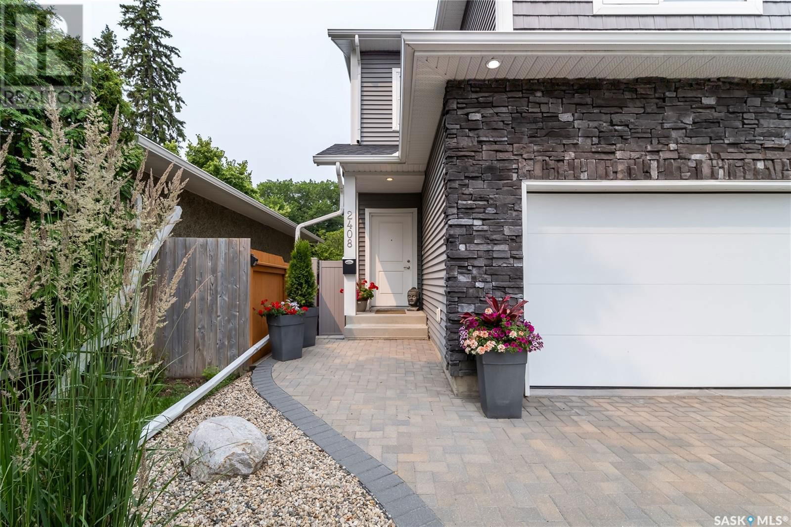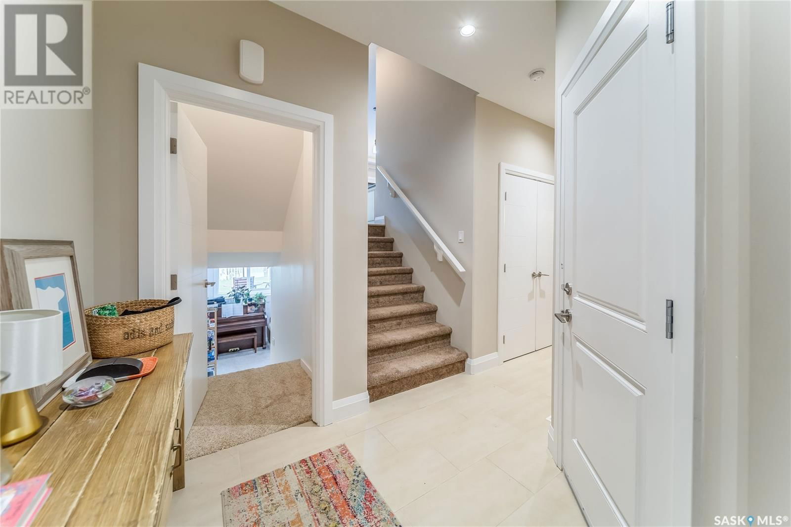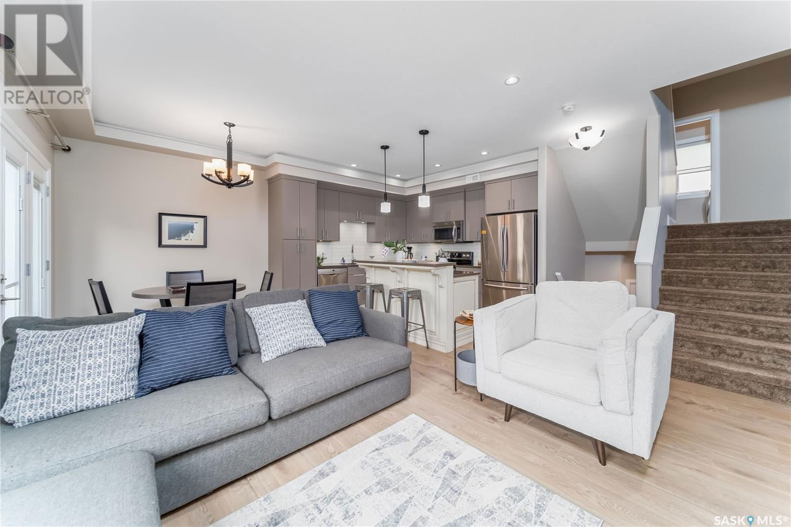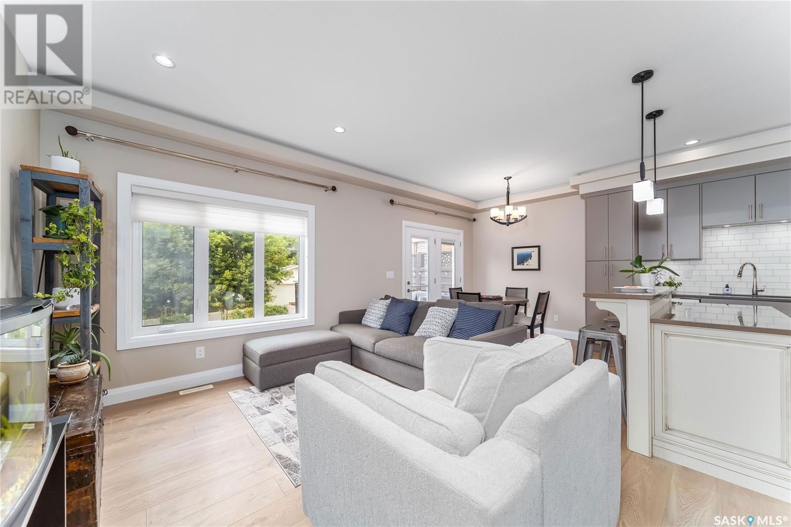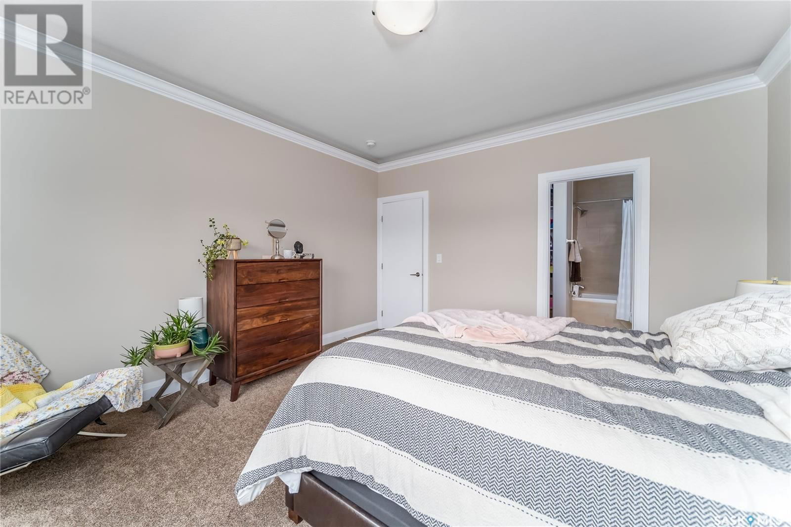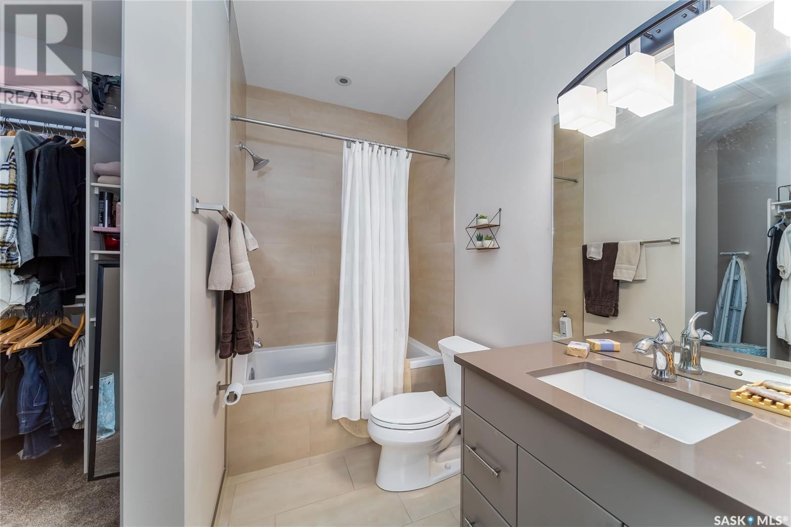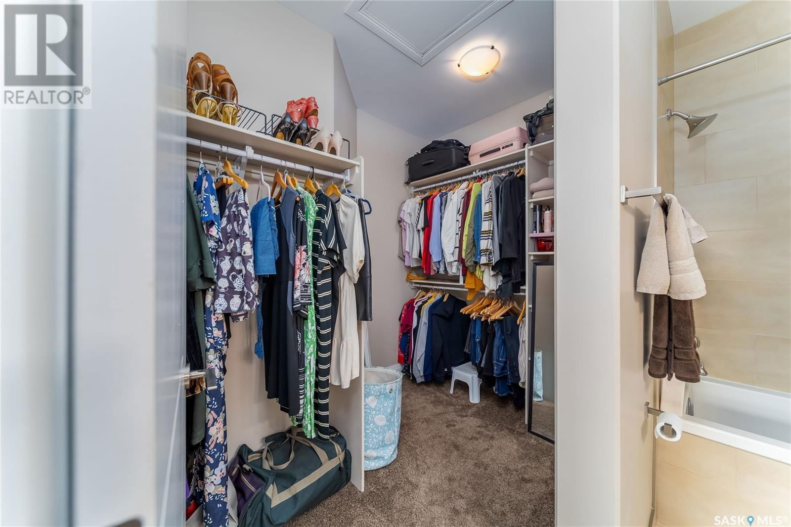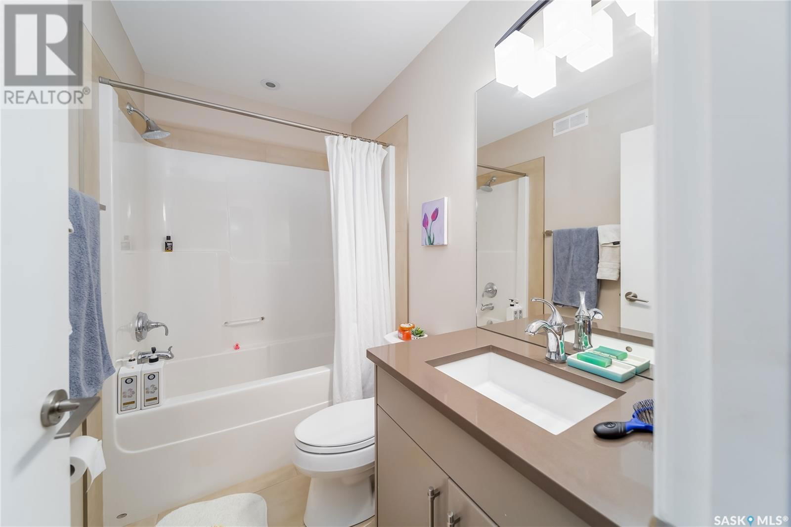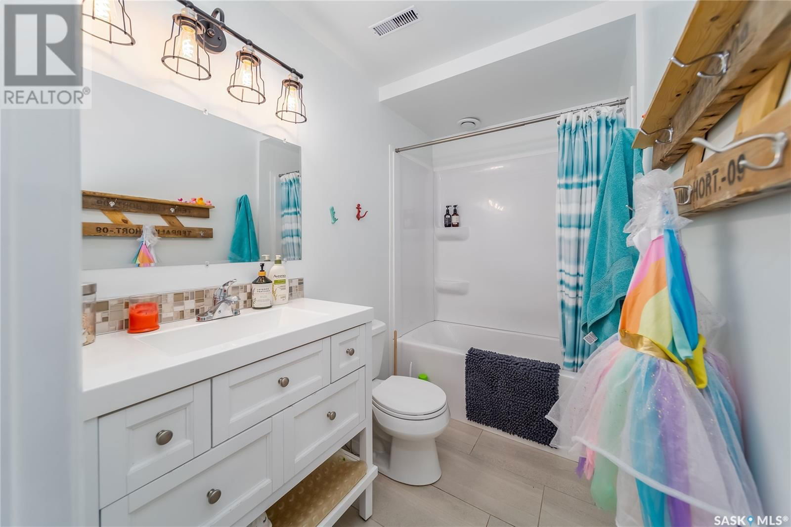2408 Dufferin Avenue
Saskatoon, Saskatchewan S7J1C4
3 beds · 4 baths · 1513 sqft
Welcome to 2408 Dufferin Ave! Built in 2013, this semi-detached home spans 1,513 sq. ft. over three levels. The second floor boasts an open concept kitchen, dining, and living area, all adorned with high-end finishes such as granite countertops, porcelain tile, and LVP flooring. The kitchen features custom Capella cabinets and a quartz island with breakfast bar seating. Conveniently located on the third floor, the laundry room is easily accessible, along with the primary bedroom which offers a spacious walk-in closet. The home includes an oversized single attached garage (17'x20'). Recent upgrades enhance the property, including a fully finished basement, a fenced backyard, a deck with a privacy wall, Hunter Douglas Blinds and a paving stone double driveway and back patio. Situated in the desirable Avalon neighbourhood, this is a must see newer home, that is move in ready, on a beautiful tree lined street in a mature neighbourhood that has great walkability to schools, shops, restaurants, and health services.—call your agent to view 2408 Dufferin Ave today! (id:39198)
Facts & Features
Building Type Semi-detached
Year built 2013
Square Footage 1513 sqft
Stories
Bedrooms 3
Bathrooms 4
Parking
NeighbourhoodAvalon
Land size 25x107
Heating type Forced air
Basement type
Parking Type
Time on REALTOR.ca1 day
Brokerage Name: Realty Executives Saskatoon
Similar Homes
Recently Listed Homes
Home price
$489,900
Start with 2% down and save toward 5% in 3 years*
* Exact down payment ranges from 2-10% based on your risk profile and will be assessed during the full approval process.
$4,456 / month
Rent $3,941
Savings $516
Initial deposit 2%
Savings target Fixed at 5%
Start with 5% down and save toward 5% in 3 years.
$3,927 / month
Rent $3,820
Savings $107
Initial deposit 5%
Savings target Fixed at 5%

