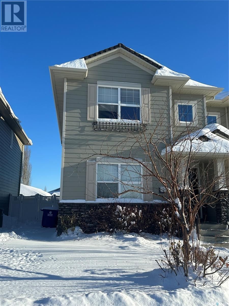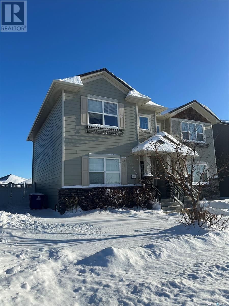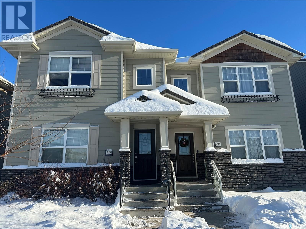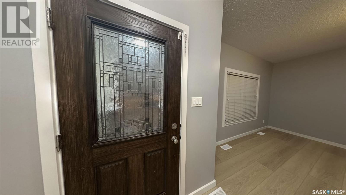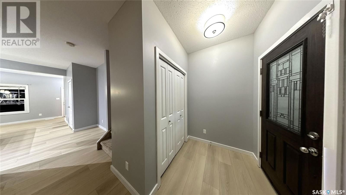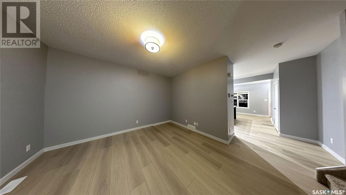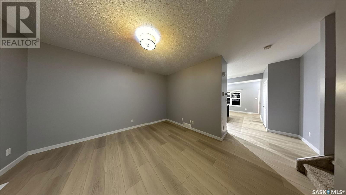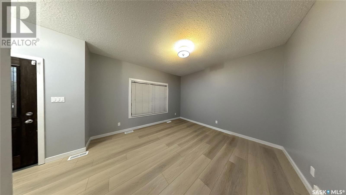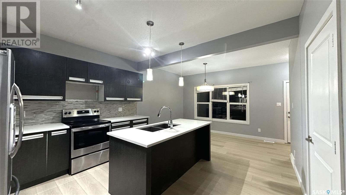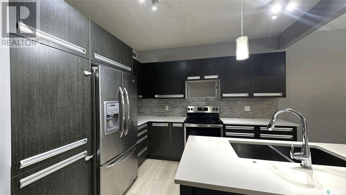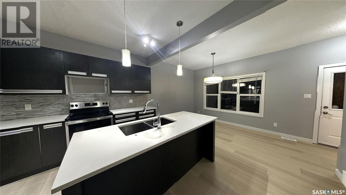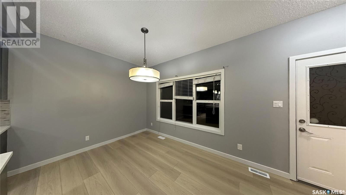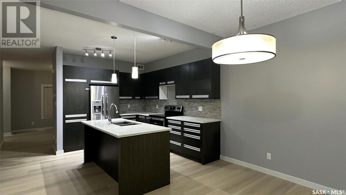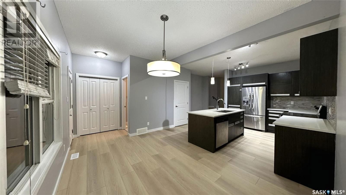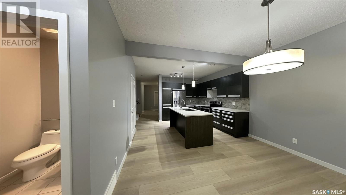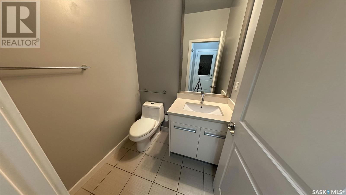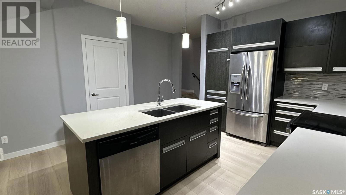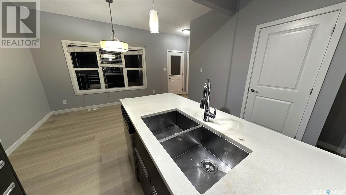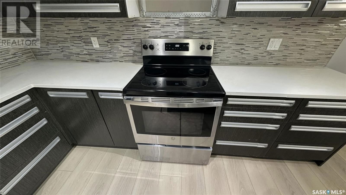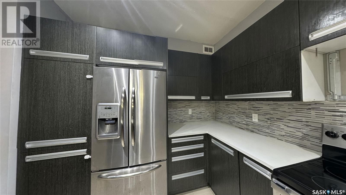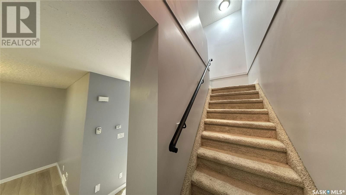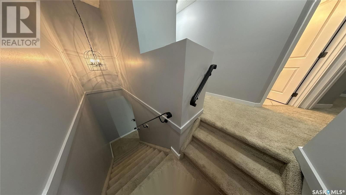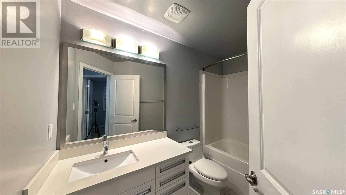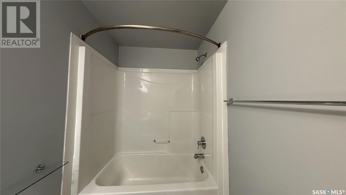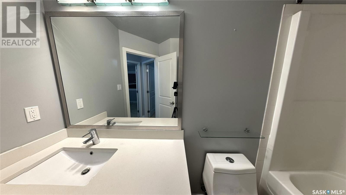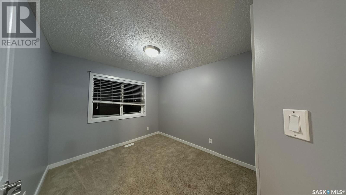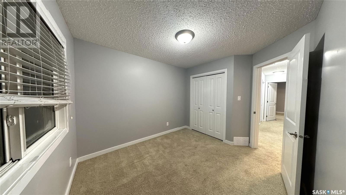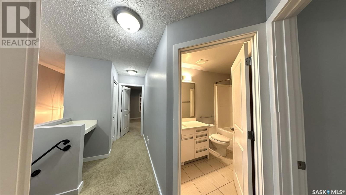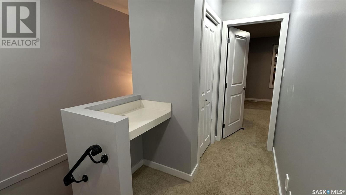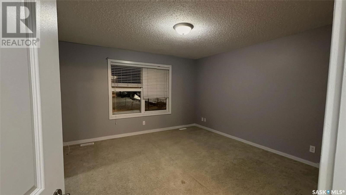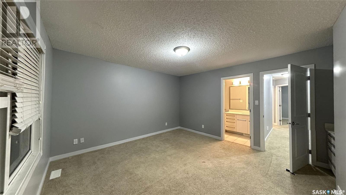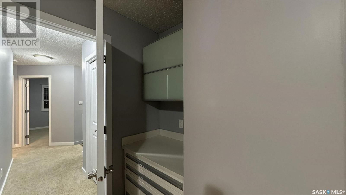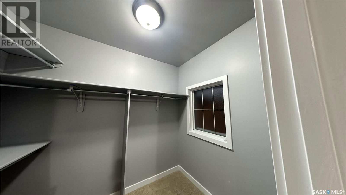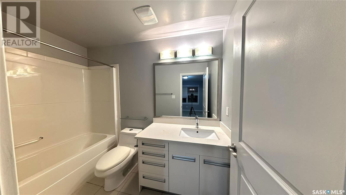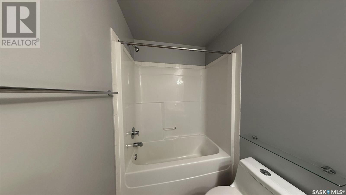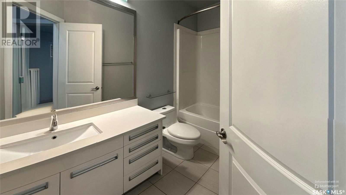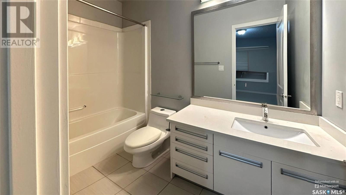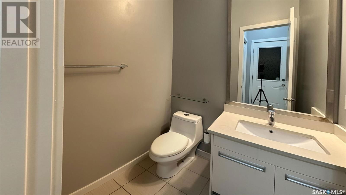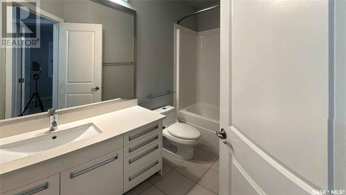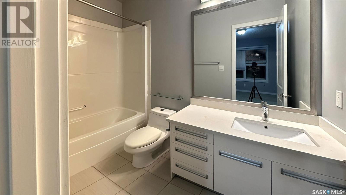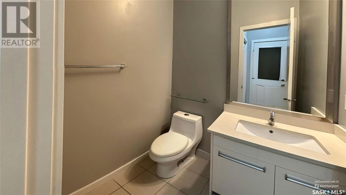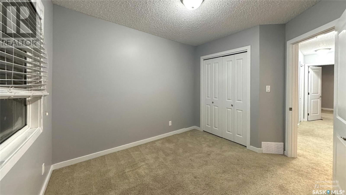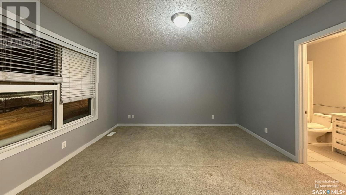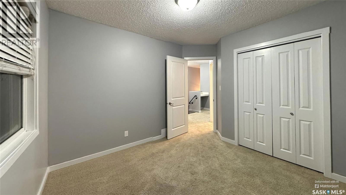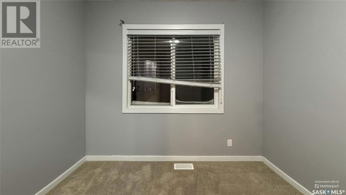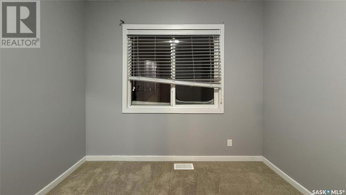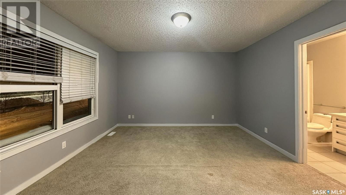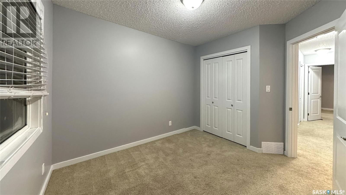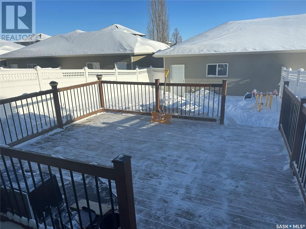908 Stonebridge Common
Saskatoon, Saskatchewan S7T0N2
3 beds · 3 baths · 1456 sqft
Location! Location! Location! This 2 story 1456SQFT half of a duplex is located right across from the St. Kateri Tekakwitha Catholic School, & park. Close to many amenities like the Stonebridge mall & quick access to the Circle Drive. As you walk-in the spacious foyer, you will be welcomed by the well lit living room. The classy upgraded kitchen features SS appliances and quartz countertop. There is also a large dinning space & a half bathroom. The second floor offers a large master bathroom with a spacious walk-in closet & a 4 piece en-suite. The other 2 rooms are also nice size, the hallway has a work station with quartz counter top, & finally the 4 piece bathroom is also spacious. The basement is framed for an extra large bedroom, a full bathroom, & a huge family room. *RECENT RENOS: Fresh paint throughout the home, brand new vinyl flooring on the main floor, brand new OTR microwave. Shows well and ready to move-in. See the 3D virtual tour or call your realtor to view this home in person. (id:39198)
Facts & Features
Building Type Semi-detached
Year built 2011
Square Footage 1456 sqft
Stories 2
Bedrooms 3
Bathrooms 3
Parking
NeighbourhoodStonebridge
Land size 3327 sqft
Heating type Forced air
Basement typeFull (Partially finished)
Parking Type
Time on REALTOR.ca1 day
Brokerage Name: RE/MAX Saskatoon
Similar Homes
Recently Listed Homes
Home price
$419,900
Start with 2% down and save toward 5% in 3 years*
* Exact down payment ranges from 2-10% based on your risk profile and will be assessed during the full approval process.
$3,820 / month
Rent $3,378
Savings $442
Initial deposit 2%
Savings target Fixed at 5%
Start with 5% down and save toward 5% in 3 years.
$3,366 / month
Rent $3,274
Savings $92
Initial deposit 5%
Savings target Fixed at 5%

