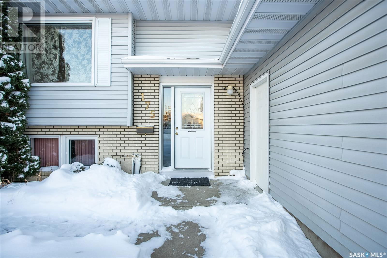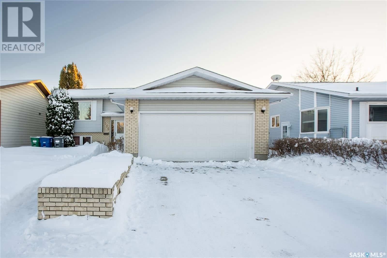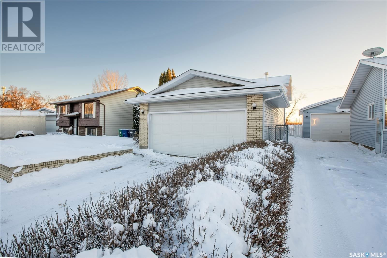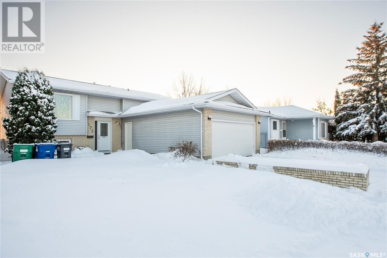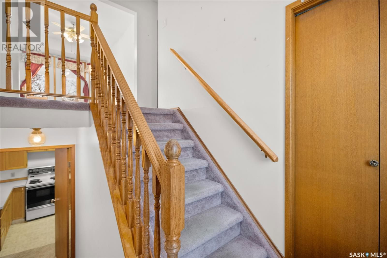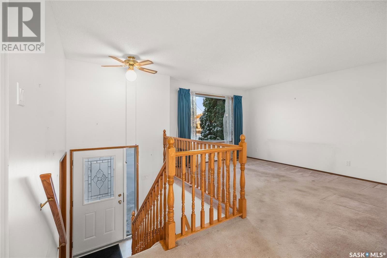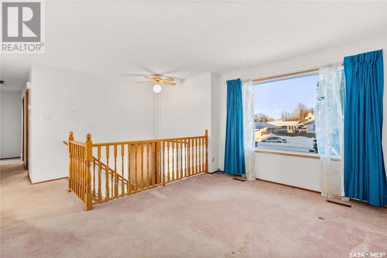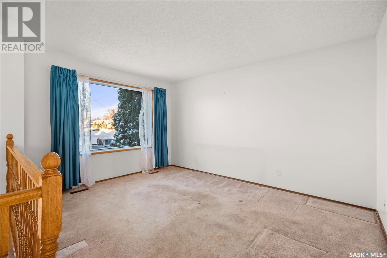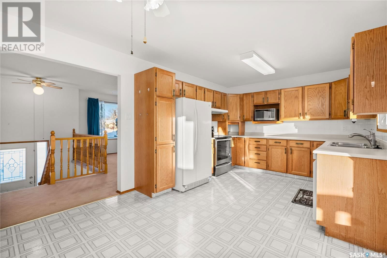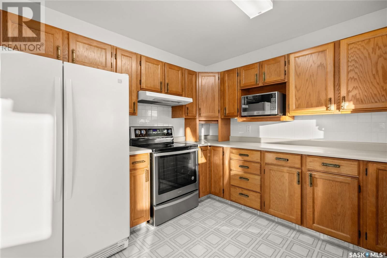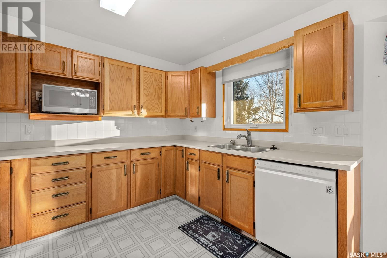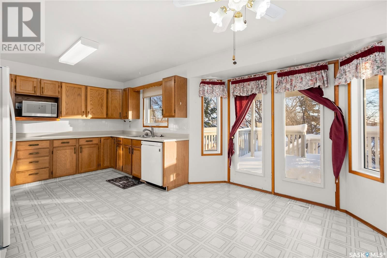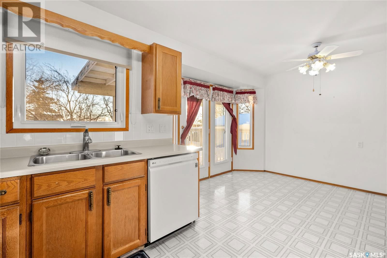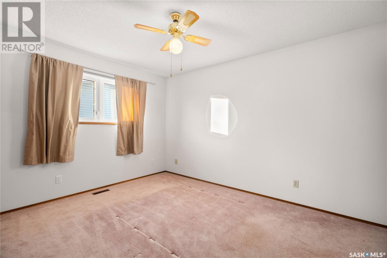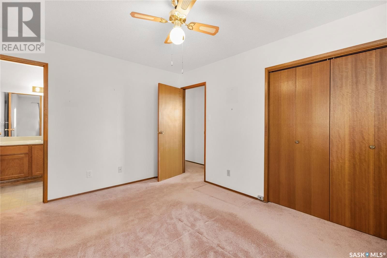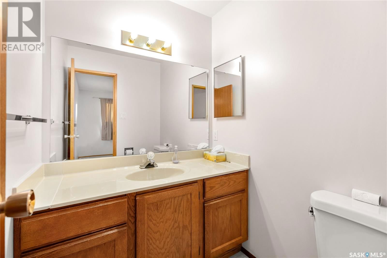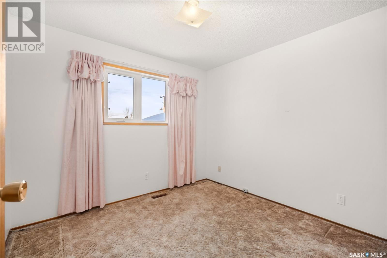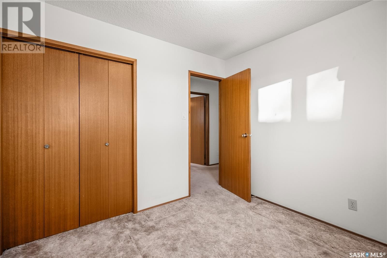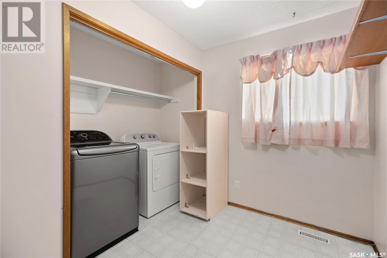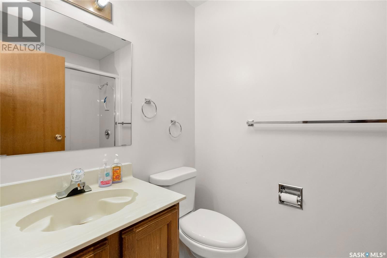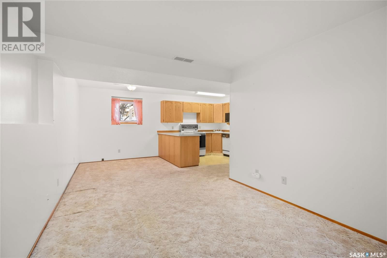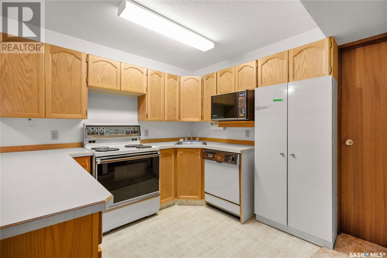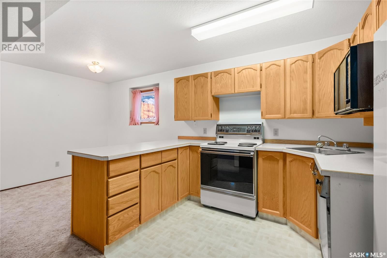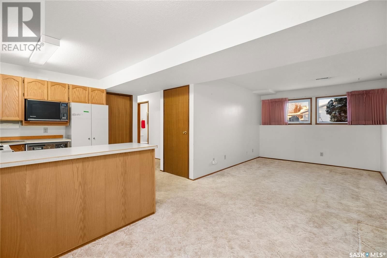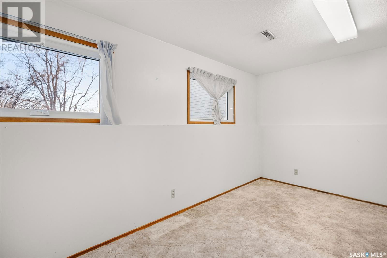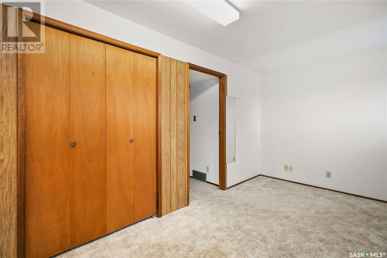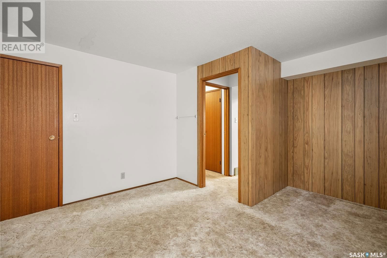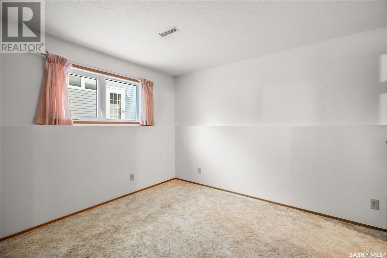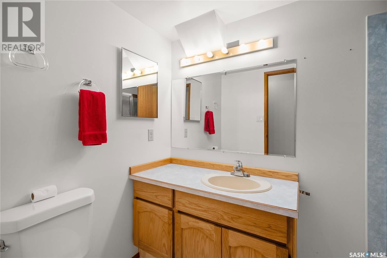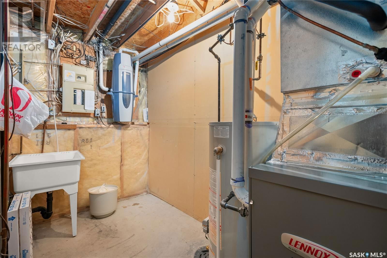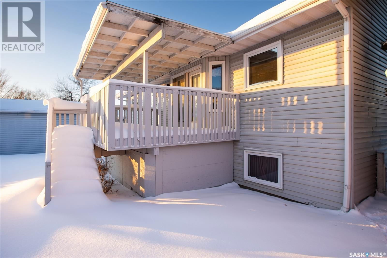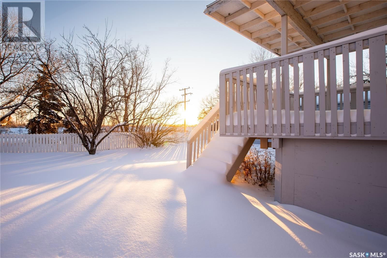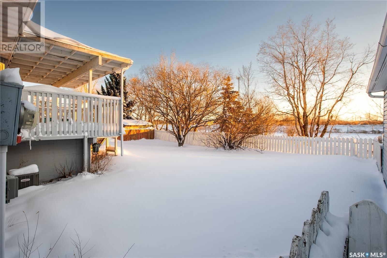175 Sherry Crescent
Saskatoon, Saskatchewan S7M5R4
4 beds · 3 baths · 1040 sqft
Welcome to this 1,040 sq. ft. bi-level home in the sought-after Parkridge neighbourhood. This well-maintained property offers a spacious layout, a double attached garage, and a rare bonus—no back neighbours, providing extra privacy and tranquillity. The main floor features a bright, inviting living area, a spacious oak kitchen, and two generously sized bedrooms. The third main-floor bedroom has been thoughtfully converted into a convenient laundry room but could easily be returned to its original purpose. The lower level boasts a fully equipped kitchen, making it an ideal setup for a mother-in-law suite. With two additional bedrooms, a bathroom, and a cozy living area, the basement offers flexibility and space for extended family or guests. Upgrades include new windows, exterior doors, shingles, and a high-efficiency furnace, ensuring comfort and efficiency. The main bathroom has been refreshed with a Bathfitter shower, adding a modern touch to the home. The backyard provides ample space to relax or entertain, with no neighbouring properties behind—an unbeatable feature in this family-friendly area. Don't miss the opportunity to call this Parkridge gem your home! Contact your Saskatoon real estate agent today for your private viewing. (id:39198)
Facts & Features
Building Type House
Year built 1986
Square Footage 1040 sqft
Stories
Bedrooms 4
Bathrooms 3
Parking
NeighbourhoodParkridge SA
Land size 47.6xIRREG
Heating type Forced air
Basement typeFull (Finished)
Parking Type
Time on REALTOR.ca4 days
Brokerage Name: Century 21 Fusion
Similar Homes
Recently Listed Homes
Home price
$419,900
Start with 2% down and save toward 5% in 3 years*
* Exact down payment ranges from 2-10% based on your risk profile and will be assessed during the full approval process.
$3,820 / month
Rent $3,378
Savings $442
Initial deposit 2%
Savings target Fixed at 5%
Start with 5% down and save toward 5% in 3 years.
$3,366 / month
Rent $3,274
Savings $92
Initial deposit 5%
Savings target Fixed at 5%

