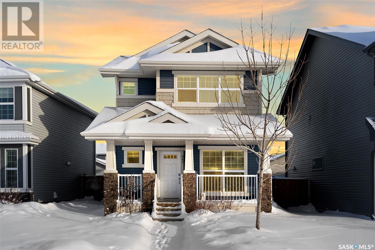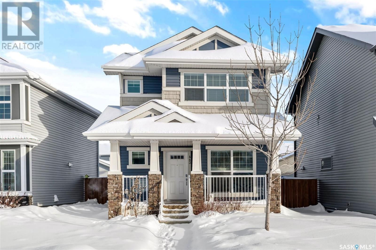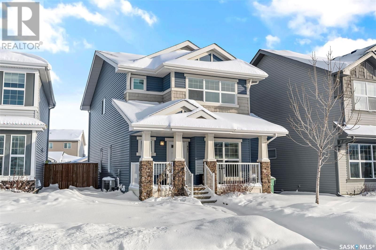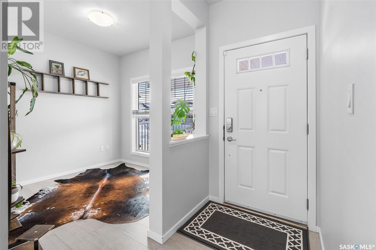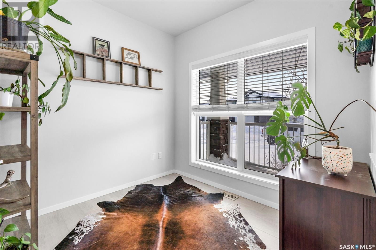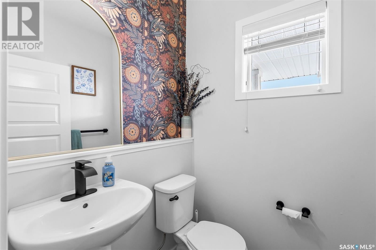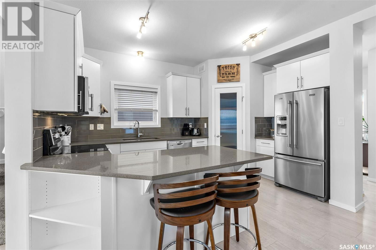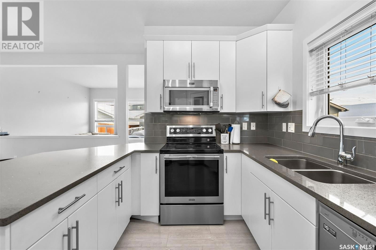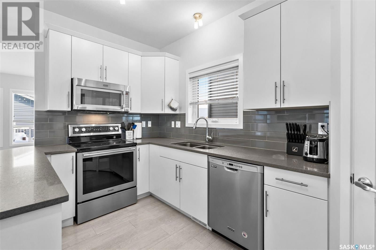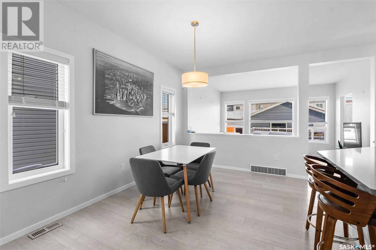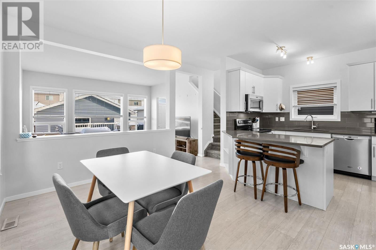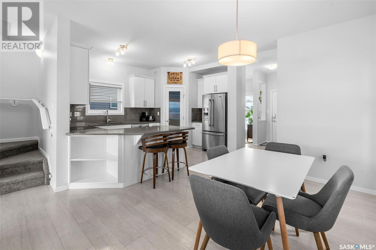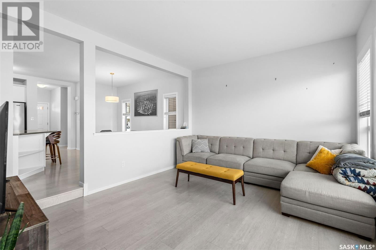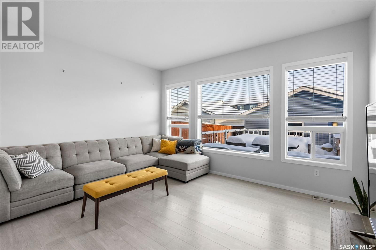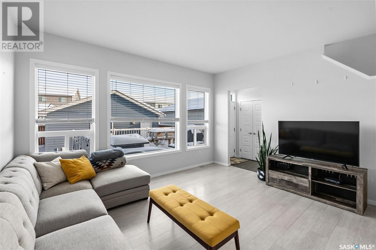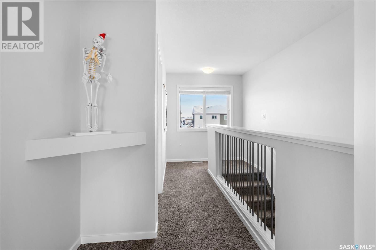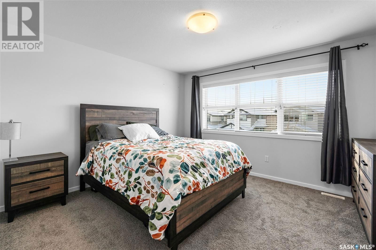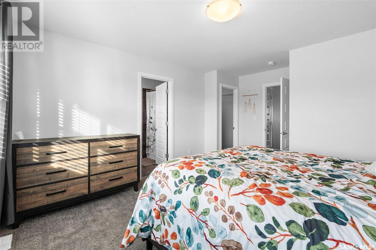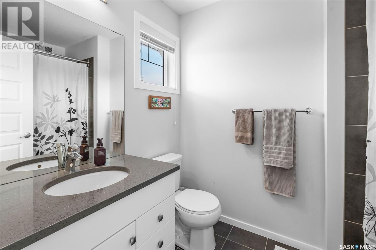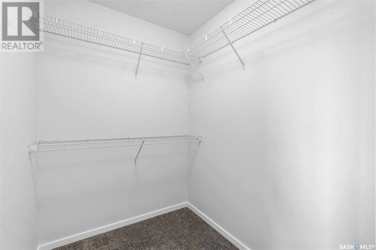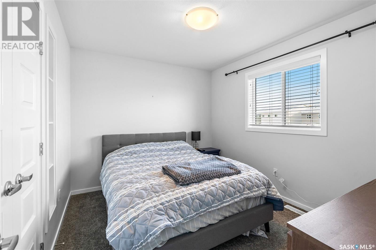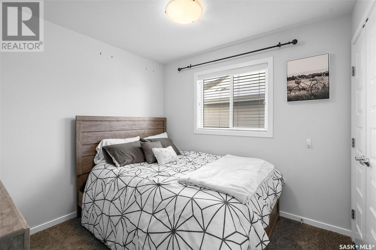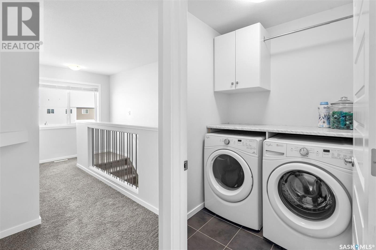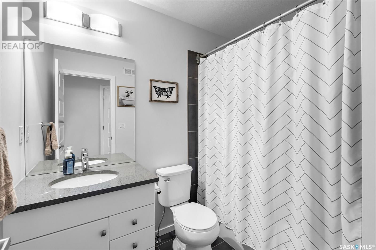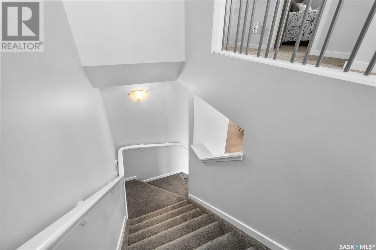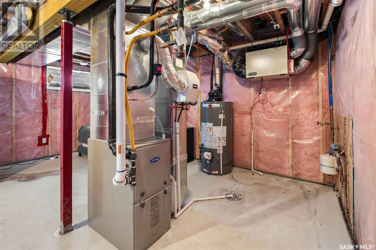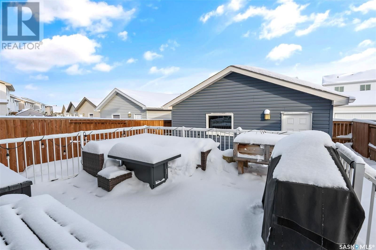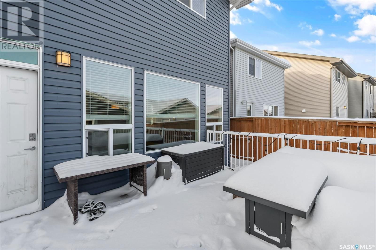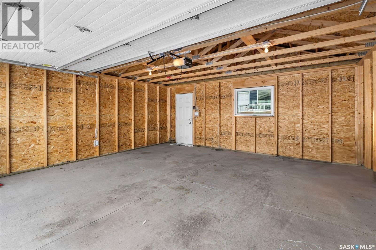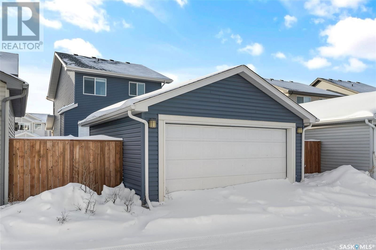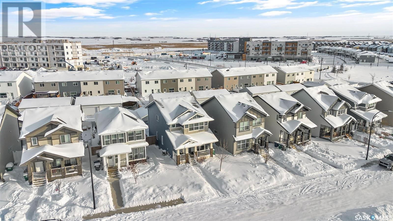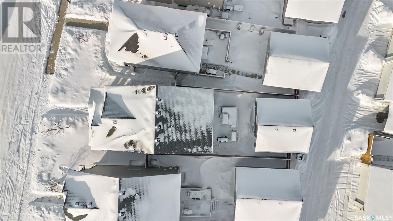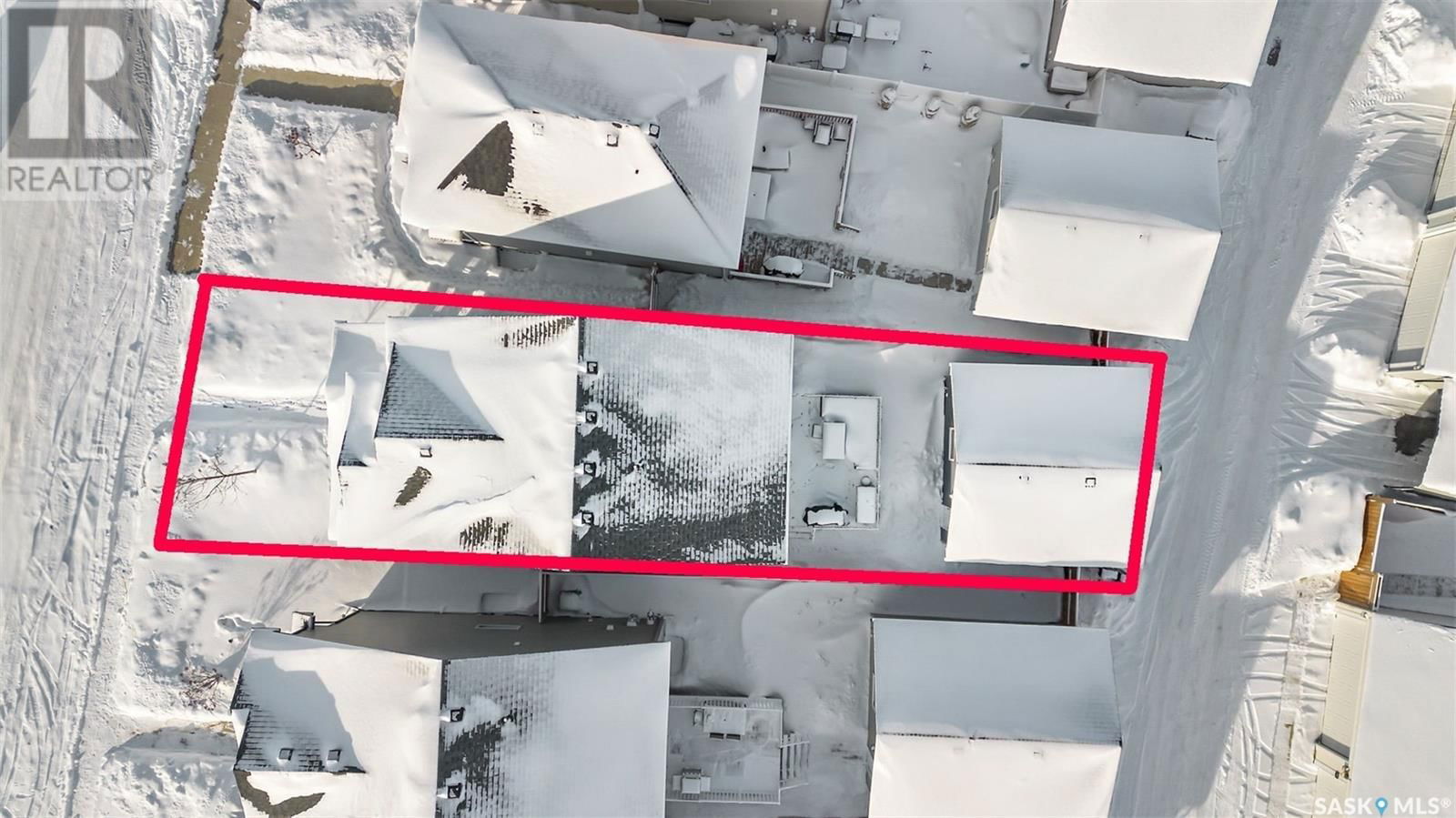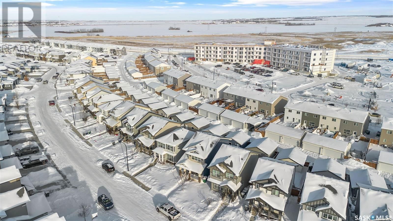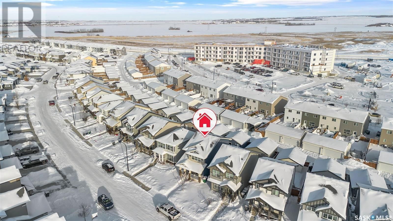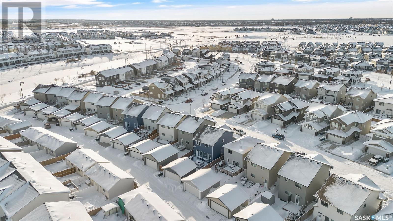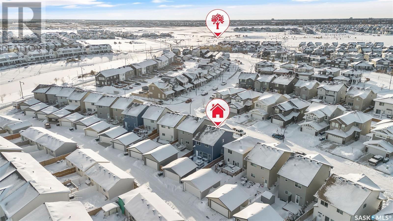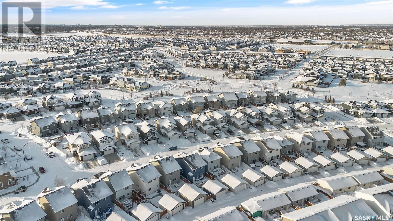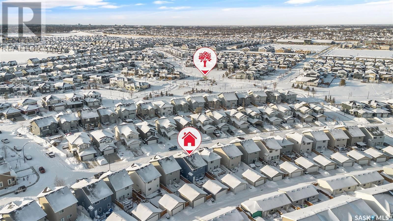443 Secord Way
Saskatoon, Saskatchewan S7V0M3
3 beds · 3 baths · 1607 sqft
Welcome to this charming 2 storey in popular Brighton! Offering over 1600 sqft, this 2 storey is the one you've been waiting for! The main floor features a unique floor plan with a den/office off the front entrance, bright white kitchen with quartz countertops and corner pantry, large dining room and a sunken living room overlooking the backyard. Upstairs you'll find 3 bedrooms and 2 baths, including the primary suite with a large walk-in closet and 4pc ensuite. Laundry is conveniently located on the second level as well. The basement is open for your ideas, so you can design it to your preferences! Outside you'll love the oversized deck, front porch and double detached garage. With amenities close by, you'll have easy access to coffee shops, groceries and restaurants! Don't miss out on this home, arrange your personal showing today! (id:39198)
Facts & Features
Building Type House
Year built 2016
Square Footage 1607 sqft
Stories 2
Bedrooms 3
Bathrooms 3
Parking
NeighbourhoodBrighton
Land size
Heating type Forced air
Basement typeFull (Unfinished)
Parking Type
Time on REALTOR.ca1 day
Brokerage Name: Realty Executives Saskatoon
Similar Homes
Recently Listed Homes
Home price
$499,900
Start with 2% down and save toward 5% in 3 years*
* Exact down payment ranges from 2-10% based on your risk profile and will be assessed during the full approval process.
$4,547 / month
Rent $4,021
Savings $526
Initial deposit 2%
Savings target Fixed at 5%
Start with 5% down and save toward 5% in 3 years.
$4,008 / month
Rent $3,898
Savings $109
Initial deposit 5%
Savings target Fixed at 5%

