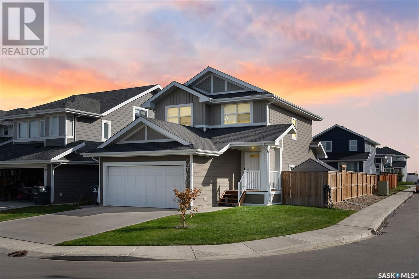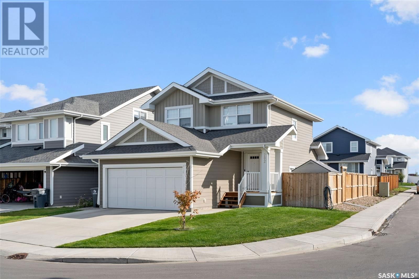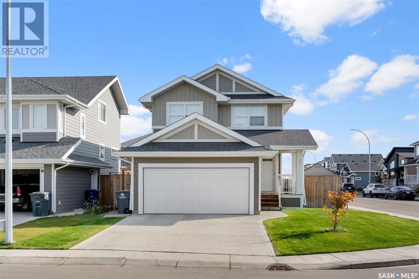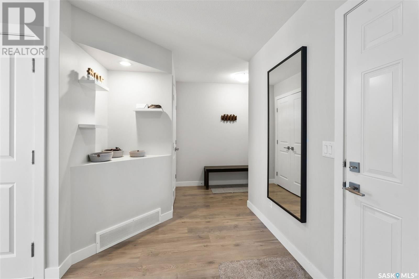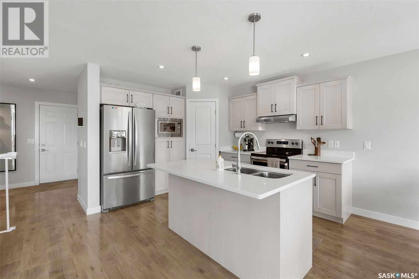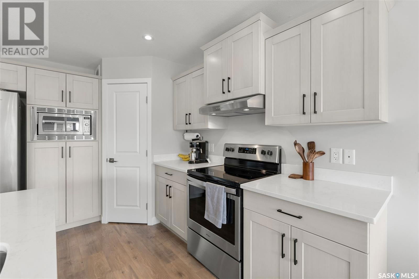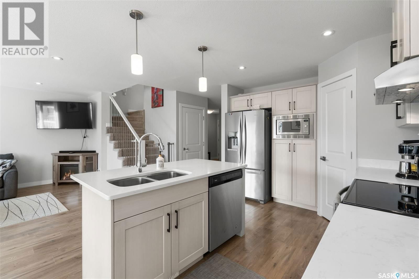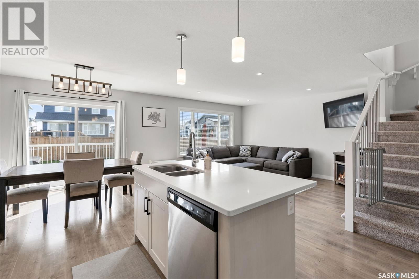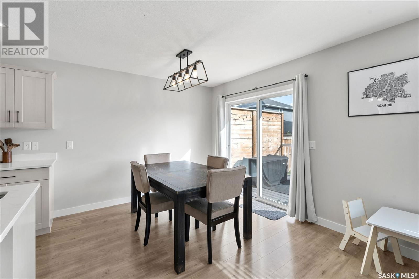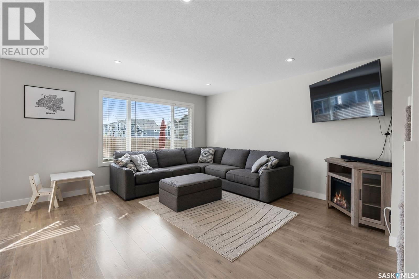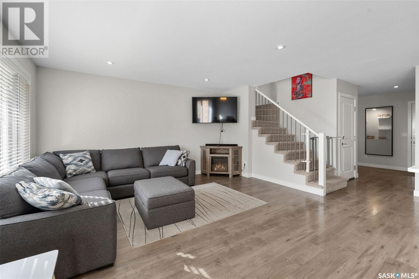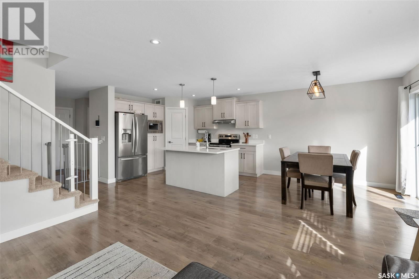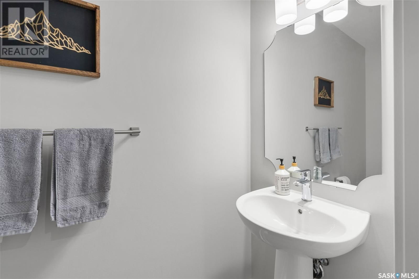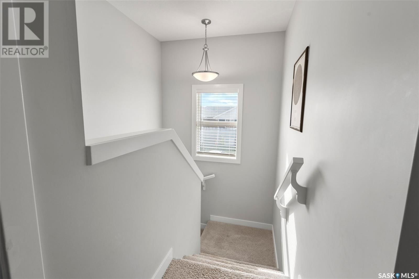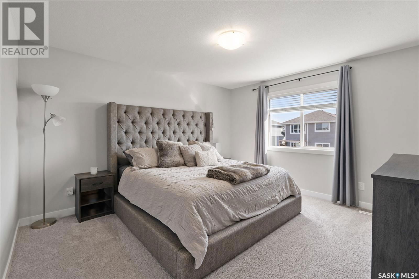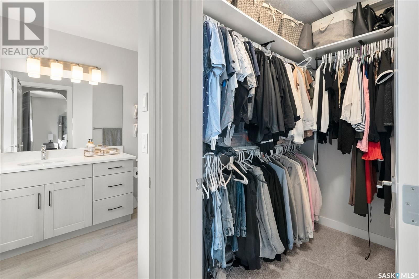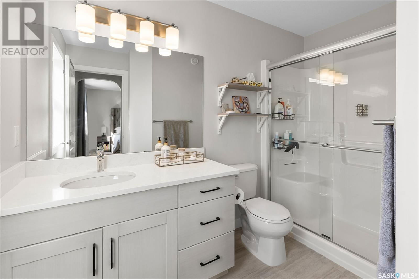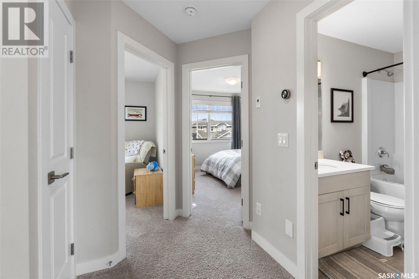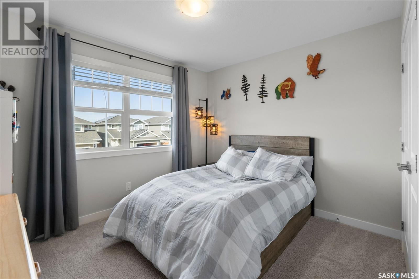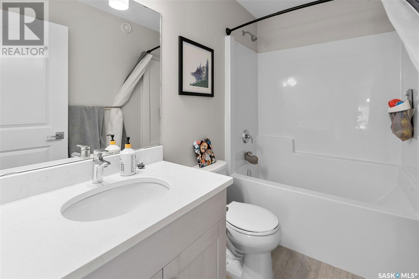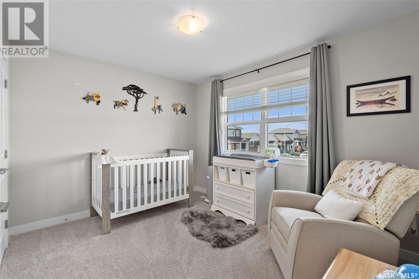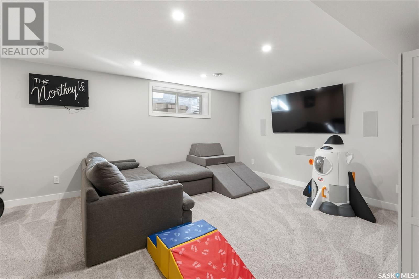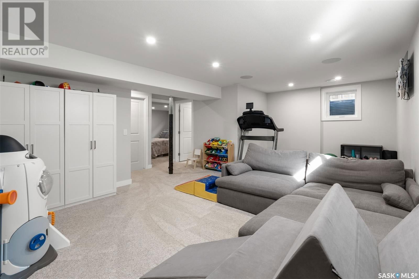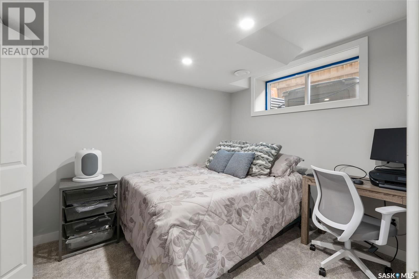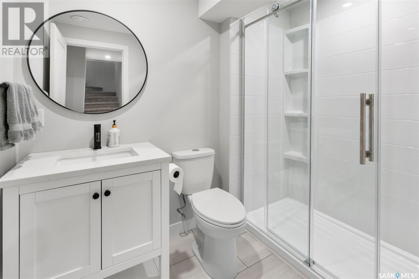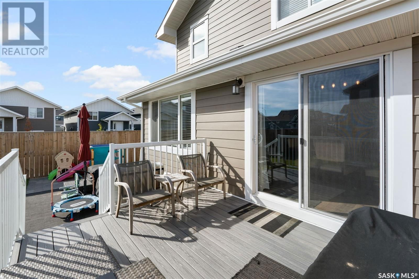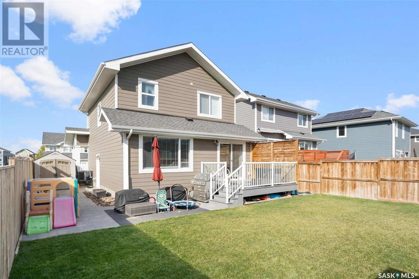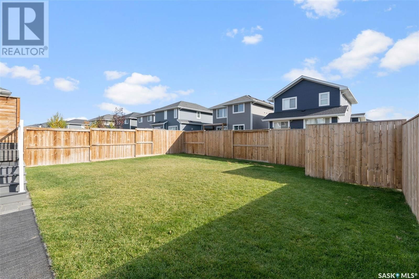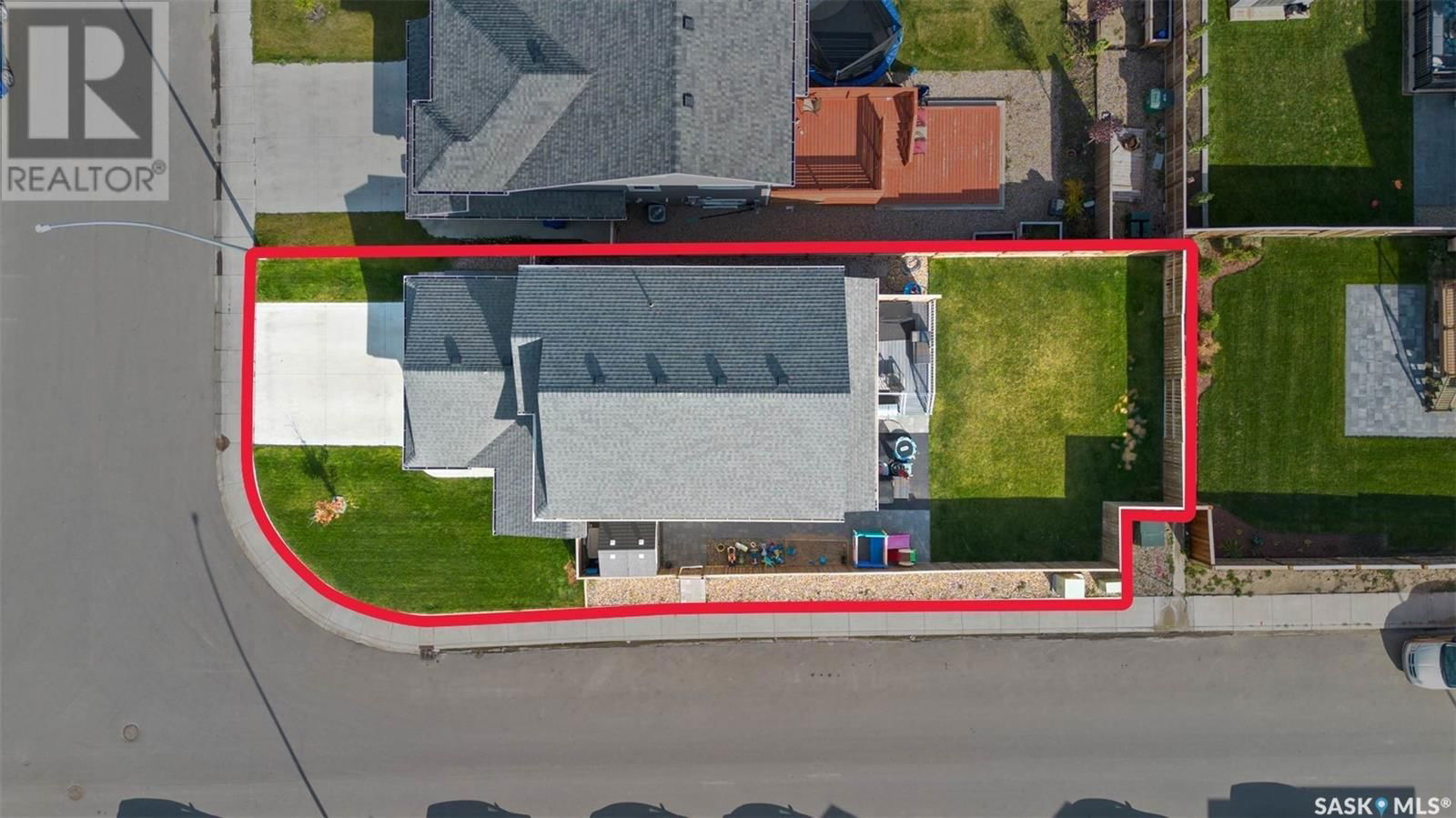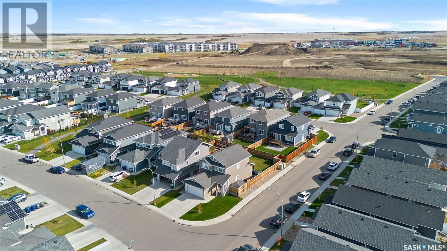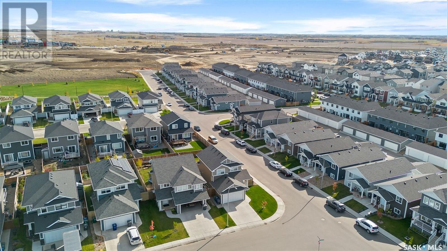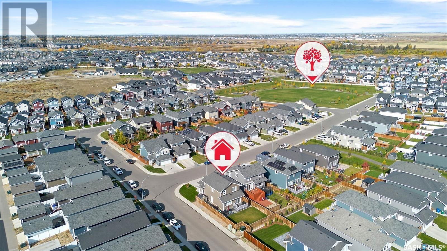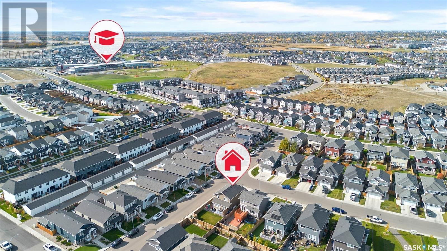202 Stilling Union
Saskatoon, Saskatchewan S7V0P4
4 beds · 4 baths · 1530 sqft
This open-concept, 2-storey home offers 1,530 sq. ft. of living space with 4 bedrooms and 4 bathrooms. The main floor features a modern kitchen with shaker-style cabinetry, island with seating, and a corner pantry. The living and dining room offer room for family and friends, with patio access off the dining room. It also includes a main floor laundry room and a 2-piece bathroom with motion sensor lighting. Upstairs, the generous master suite boasts a walk-in closet and a 3-piece ensuite. Each bedroom is equipped with USB outlets and TV cable hookups for added convenience. The basement has a separate entry and has been fully developed with a large family room, 4th bedroom and 3pc bath, perfect for older kids or overnight guests, or could be easily converted to a suite, with kitchen already roughed-in. A double attached garage provides added storage and convenience, and a fully fenced backyard completes the package! Located close to schools, parks and shopping, this home is the one you'll want to view for yourself! (id:39198)
Facts & Features
Building Type House
Year built 2020
Square Footage 1530 sqft
Stories 2
Bedrooms 4
Bathrooms 4
Parking
NeighbourhoodRosewood
Land size
Heating type Forced air
Basement typeFull (Finished)
Parking Type
Time on REALTOR.ca1 day
Brokerage Name: Realty Executives Saskatoon
Similar Homes
Recently Listed Homes
Home price
$549,900
Start with 2% down and save toward 5% in 3 years*
* Exact down payment ranges from 2-10% based on your risk profile and will be assessed during the full approval process.
$5,002 / month
Rent $4,423
Savings $579
Initial deposit 2%
Savings target Fixed at 5%
Start with 5% down and save toward 5% in 3 years.
$4,408 / month
Rent $4,288
Savings $120
Initial deposit 5%
Savings target Fixed at 5%

