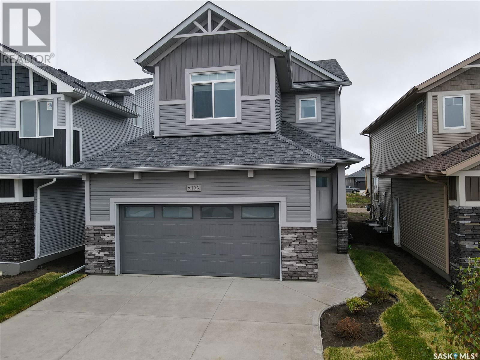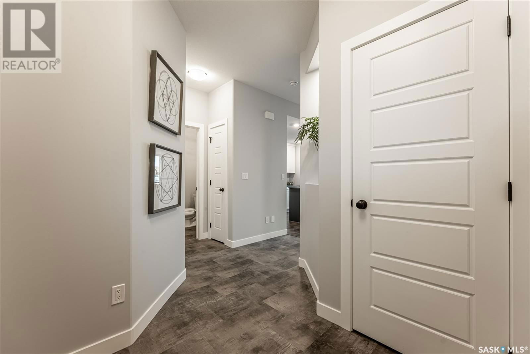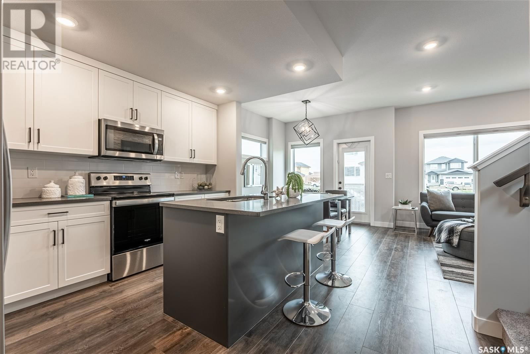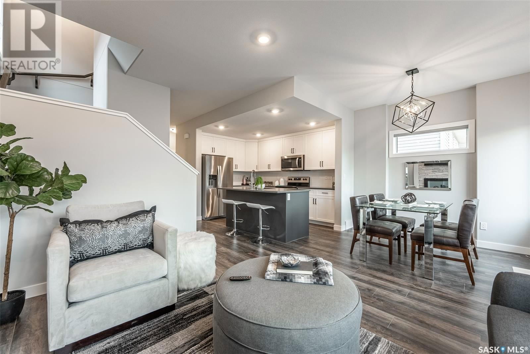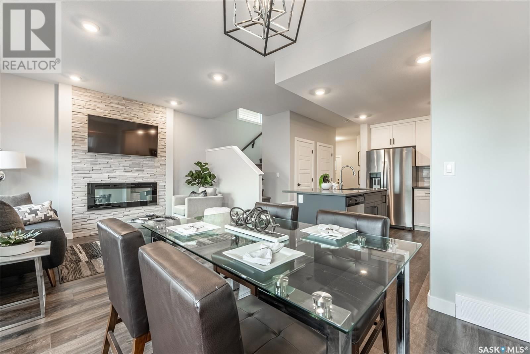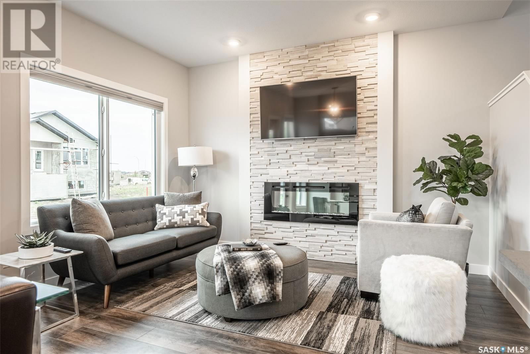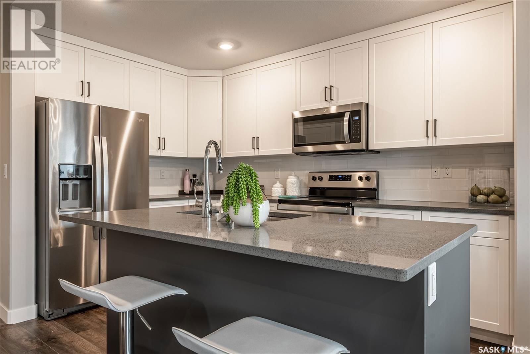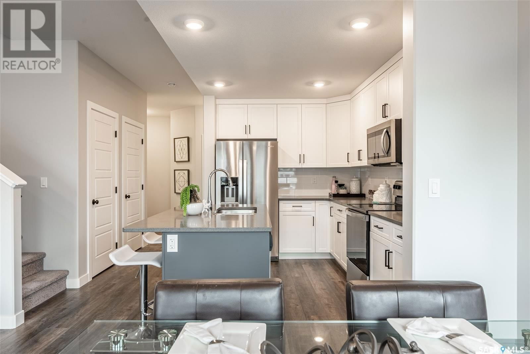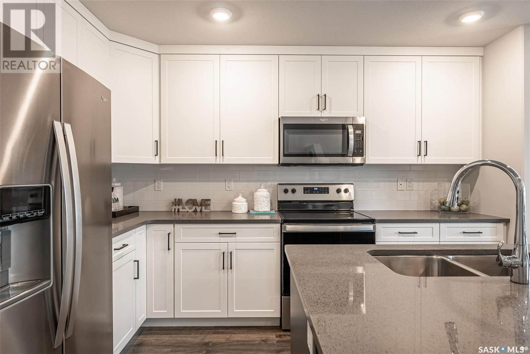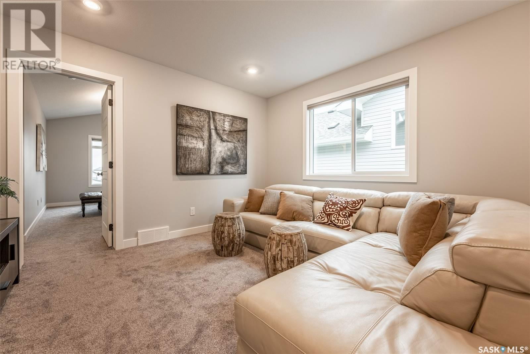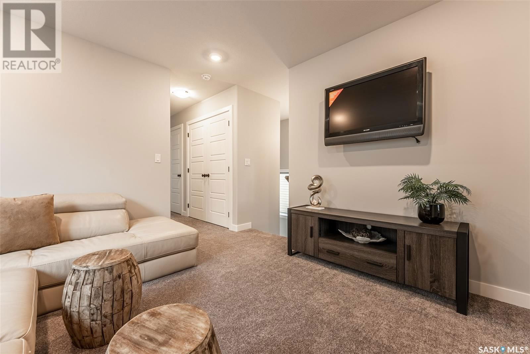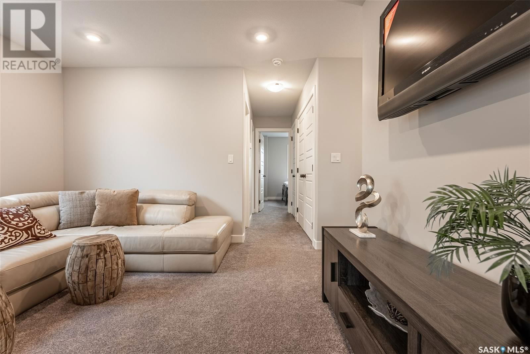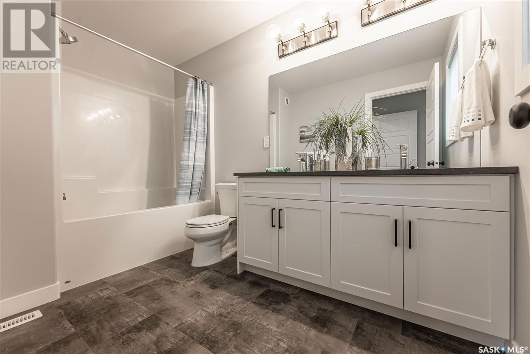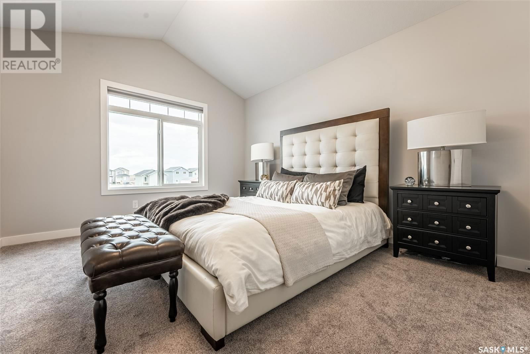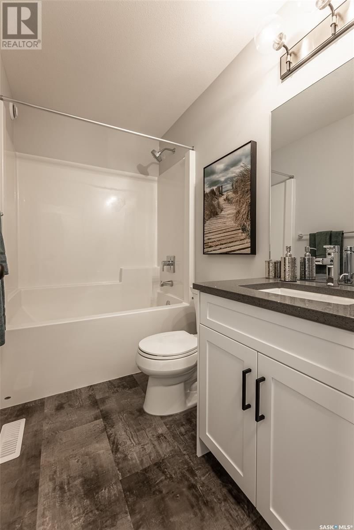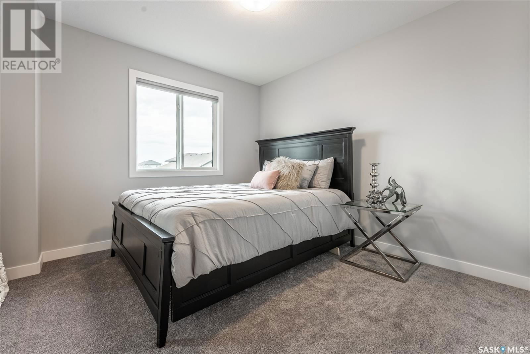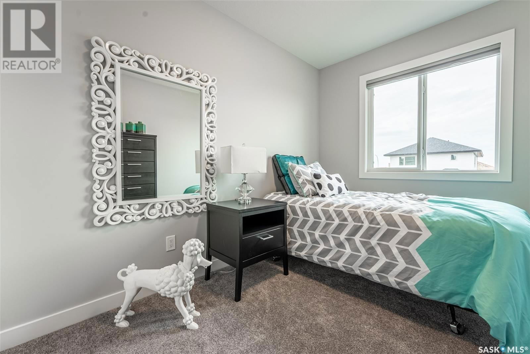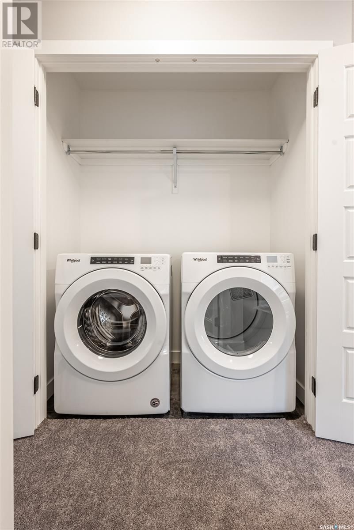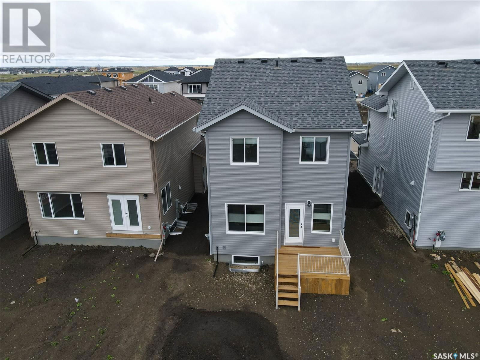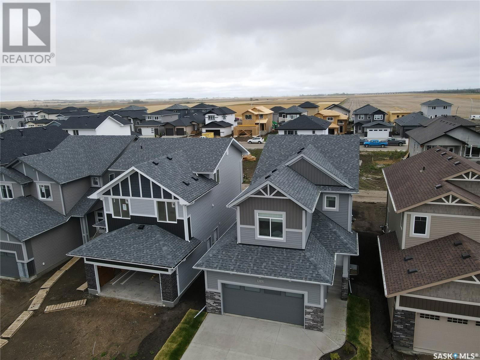132 Thakur Street
Saskatoon, Saskatchewan S7W0Z6
3 beds · 3 baths · 1505 sqft
This home was built by Ehrenburg Homes - Previously their ultra high energy efficient Show Home - This home is 60%+ more energy efficient than a code built home and includes numerous upgrades that offer massive energy and utility cost savings each month. The features include 2” under slab insulation, Triple glazed Low E Argon windows, 2” exterior insulation, main & upper floor walls are insulated to R32 (60% more insulation than industry standards), the attic is insulated to R80 (Double the industry standard).The mechanical features an upgraded 2 stage 96%+ efficient furnace, high energy efficient HRV, drain heat recovery, and an on demand hot water tank. This family homes offers a very functional open concept layout on main floor, with laminate and vinyl tile flooring throughout and electric fireplace / feature wall in the living room. Kitchen has quartz countertop, tile backsplash, sit up island, Custom Superior built cabinets as well as a pantry. Upstairs, you will find a BONUS ROOM and 3 spacious bedrooms. The master bedroom has a walk in closet and a large en suite bathroom with double sinks. Basement Exterior walls are framed and insulated. Open for future development. The home is completely solar ready meaning that the roof trusses have been upgraded to carrying the structural load of the panels. The future conduit and rough in wiring is ready and in place to accommodate the panels. Other upgraded include: central air conditioner, Double [insulated and drywalled] garage, window coverings, fully landscaped yard with underground sprinklers and concrete driveway. Backyard deck, fully fenced yard with firepit area. MOVE IN and Enjoy. FEBRUARY POSSESSION. **Note** Pictures are from when this property was the show home. (id:39198)
Facts & Features
Building Type House
Year built 2021
Square Footage 1505 sqft
Stories 2
Bedrooms 3
Bathrooms 3
Parking
NeighbourhoodAspen Ridge
Land size 34x108
Heating type Forced air
Basement typeFull (Partially finished)
Parking Type
Time on REALTOR.ca2 days
Brokerage Name: RE/MAX Saskatoon
Similar Homes
Recently Listed Homes
Home price
$559,900
Start with 2% down and save toward 5% in 3 years*
* Exact down payment ranges from 2-10% based on your risk profile and will be assessed during the full approval process.
$5,093 / month
Rent $4,504
Savings $589
Initial deposit 2%
Savings target Fixed at 5%
Start with 5% down and save toward 5% in 3 years.
$4,489 / month
Rent $4,366
Savings $123
Initial deposit 5%
Savings target Fixed at 5%

