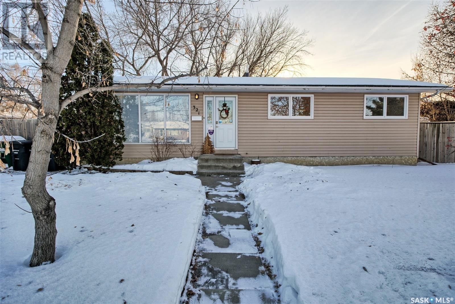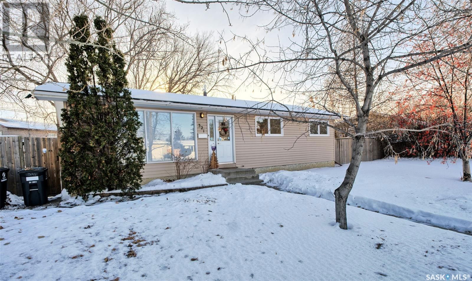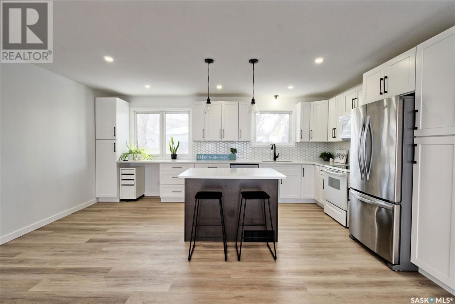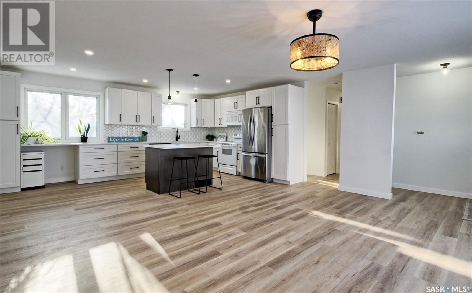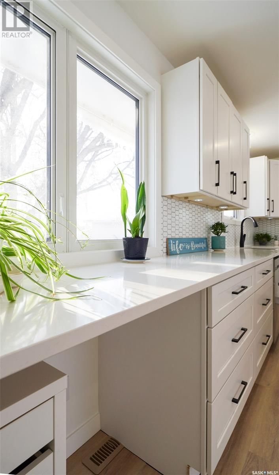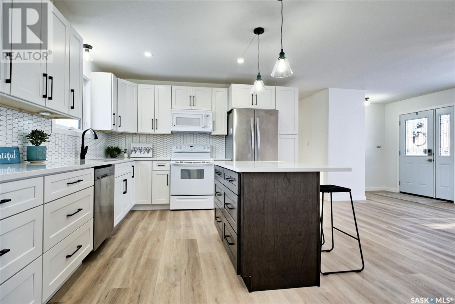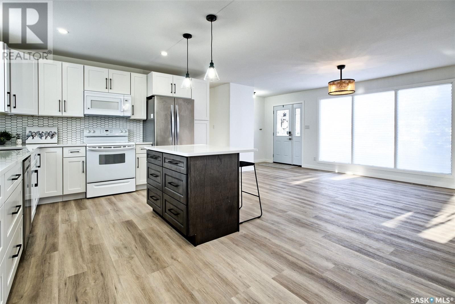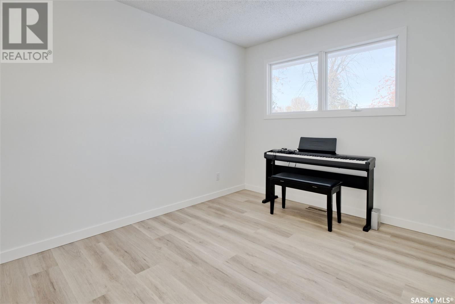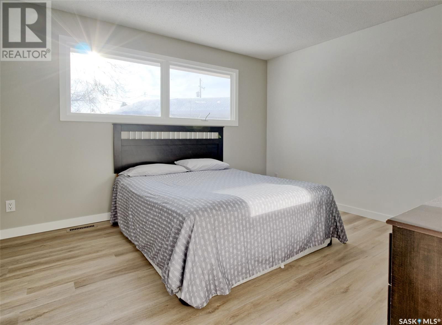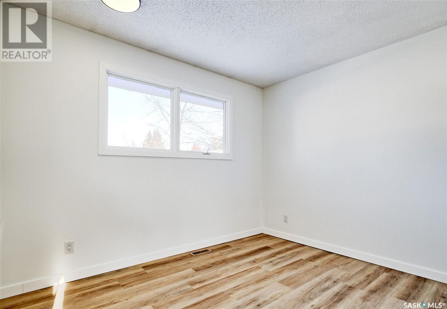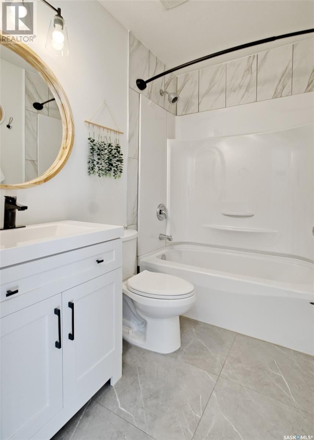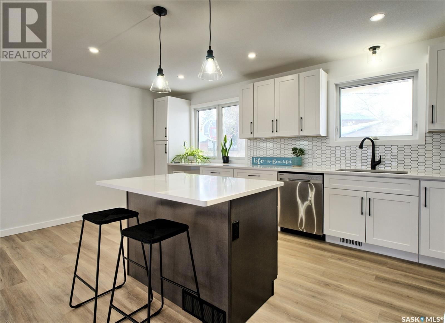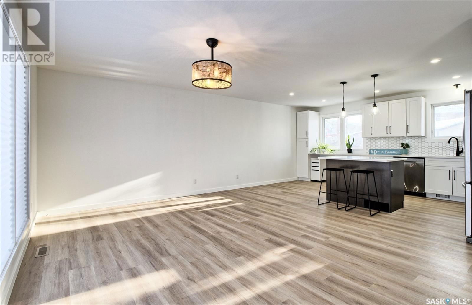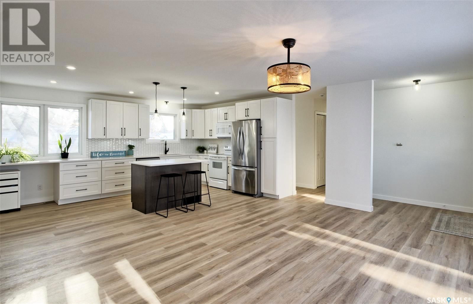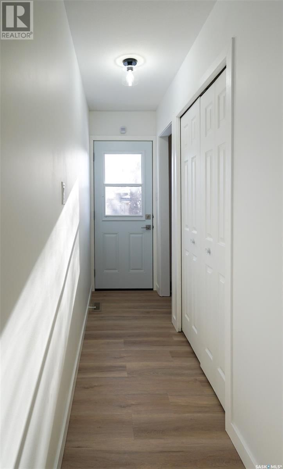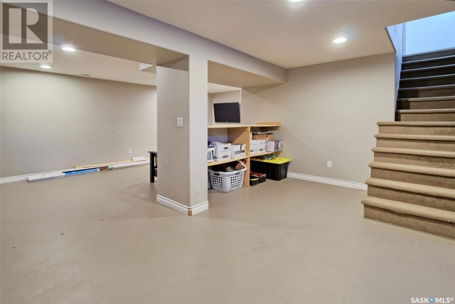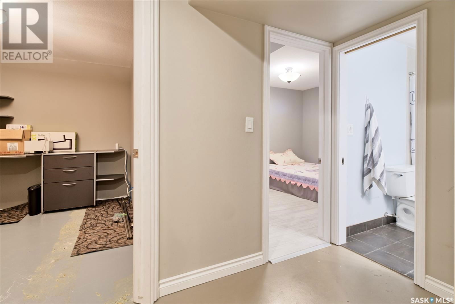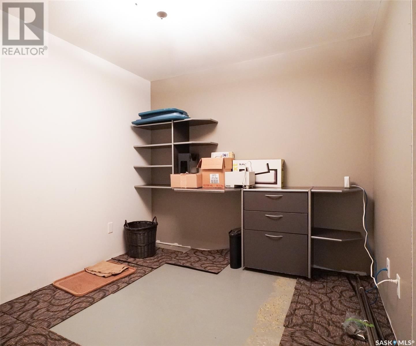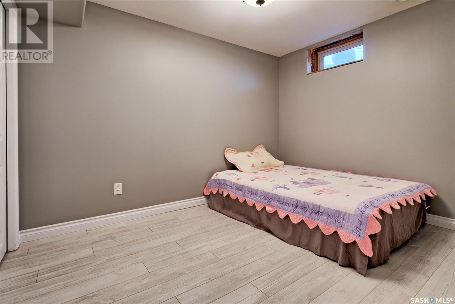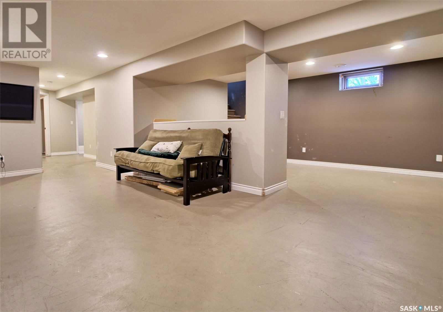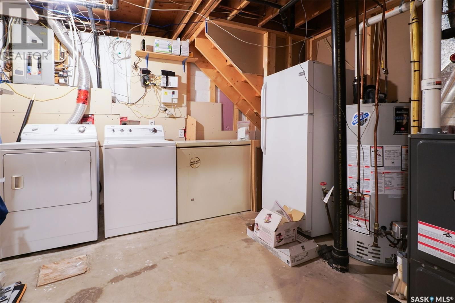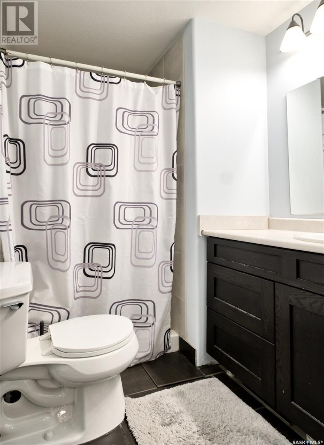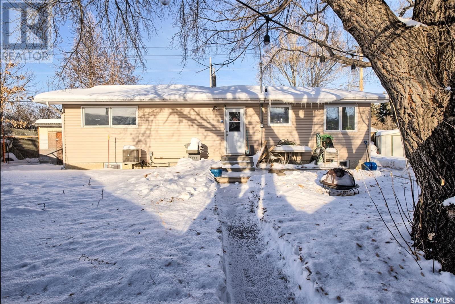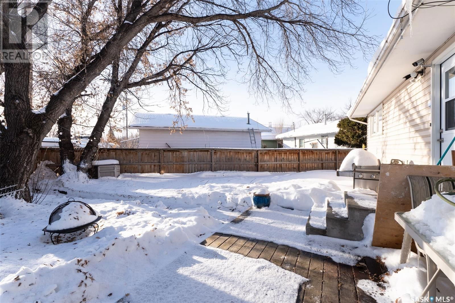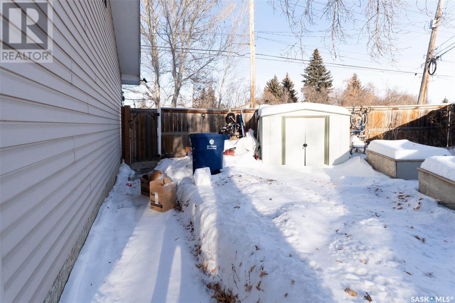321 115th Street E
Saskatoon, Saskatchewan S7N2S7
4 beds · 2 baths · 1056 sqft
Welcome to 321 115th St East – a home that will captivate you the moment you step inside. From the charming large porch, enter into a completely renovated main floor that includes new exterior doors and kitchen windows. The open-concept living and kitchen area is bathed in natural light, with sunlight streaming in from both the front and back of the home. The kitchen is a true highlight, featuring stunning quartz countertops, soft-close custom cabinetry with under-cabinet lighting, Kohler fixtures, and dimmable pot lights. Designed with both style and functionality in mind, it offers an abundance of counter space, a well-appointed computer nook facing the backyard, and a spacious island that makes it a joy to entertain or cook. The main floor also includes a beautifully renovated, spa-like 4-piece bath and three bright, spacious bedrooms. The basement is thoughtfully designed and ready for your personal touch, with a 3-piece bath, bedroom, den, and expansive family area. Additionally, there’s a laundry area and utility room, ensuring convenience and practicality. There’s also plenty of room on the side of the home, featuring off-street parking and space for a future garage, adding even more potential. Don’t miss out on this rare find, located close to various amenities and schools. (id:39198)
Facts & Features
Building Type House
Year built 1977
Square Footage 1056 sqft
Stories 1
Bedrooms 4
Bathrooms 2
Parking
NeighbourhoodForest Grove
Land size 7228 sqft
Heating type Forced air
Basement typeFull (Finished)
Parking Type
Time on REALTOR.ca3 days
Brokerage Name: Boyes Group Realty Inc.
Similar Homes
Recently Listed Homes
Home price
$364,900
Start with 2% down and save toward 5% in 3 years*
* Exact down payment ranges from 2-10% based on your risk profile and will be assessed during the full approval process.
$3,319 / month
Rent $2,935
Savings $384
Initial deposit 2%
Savings target Fixed at 5%
Start with 5% down and save toward 5% in 3 years.
$2,925 / month
Rent $2,845
Savings $80
Initial deposit 5%
Savings target Fixed at 5%

