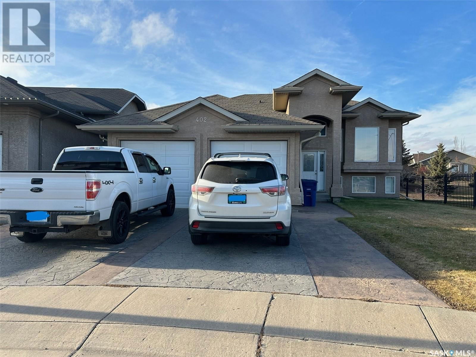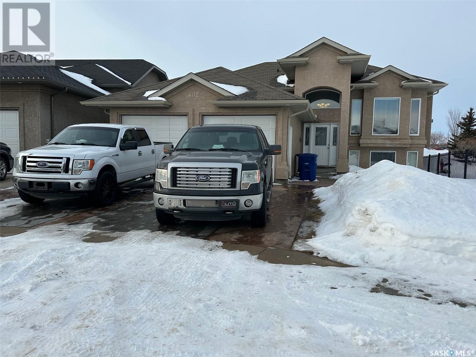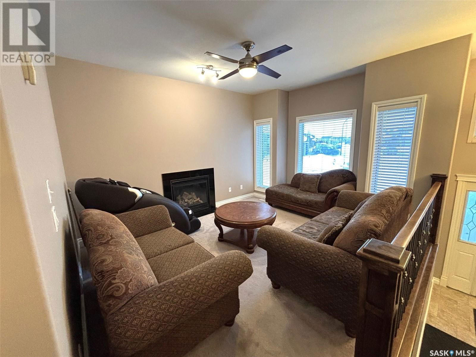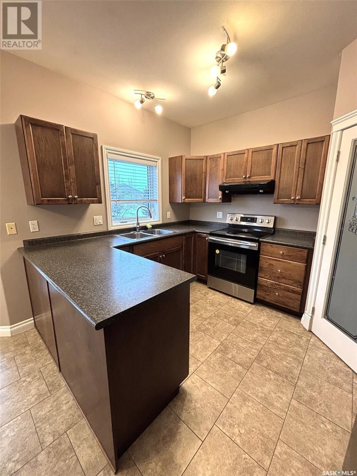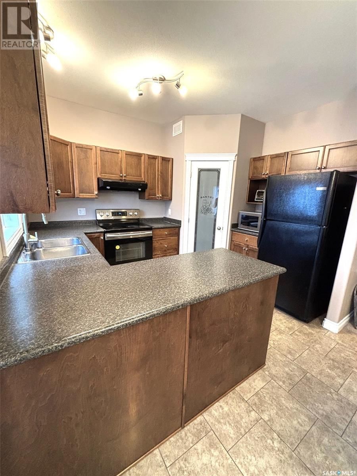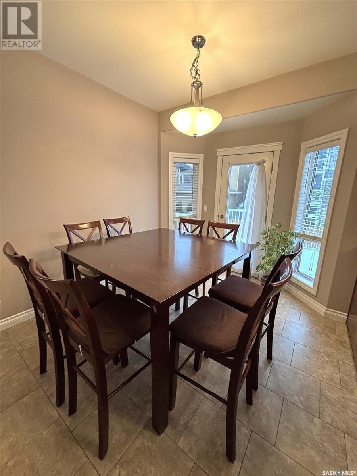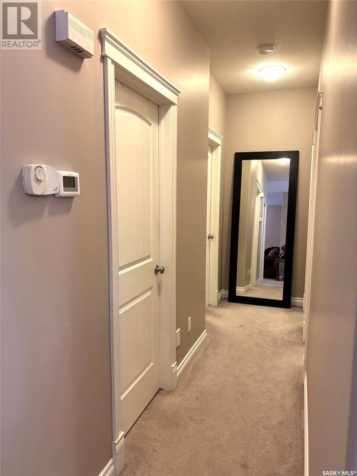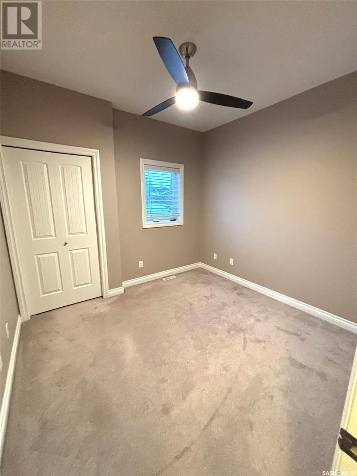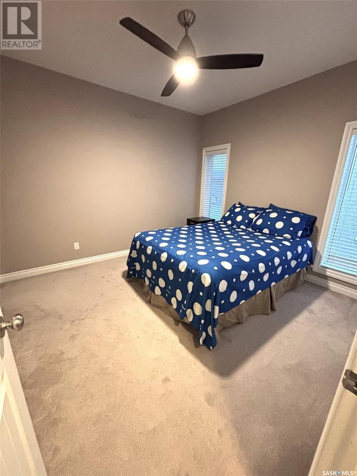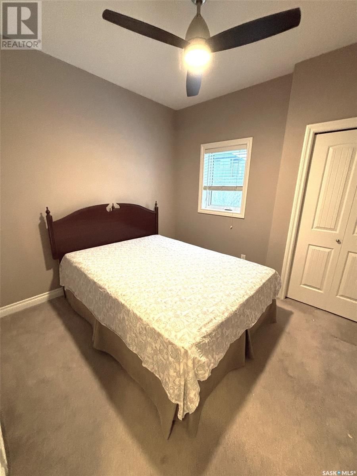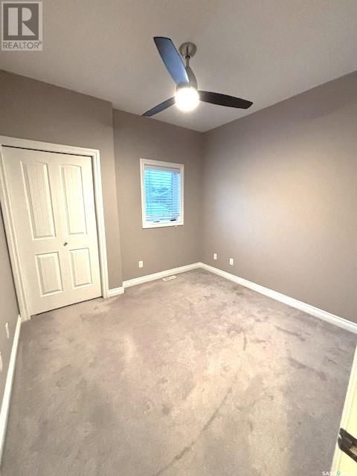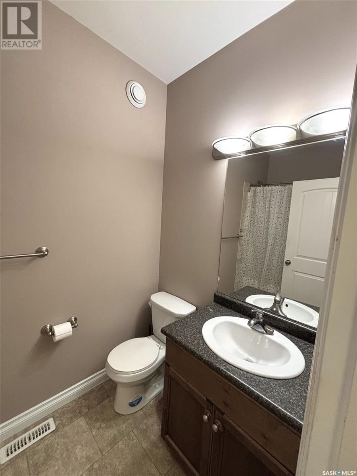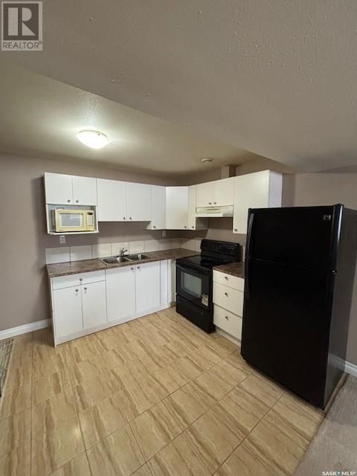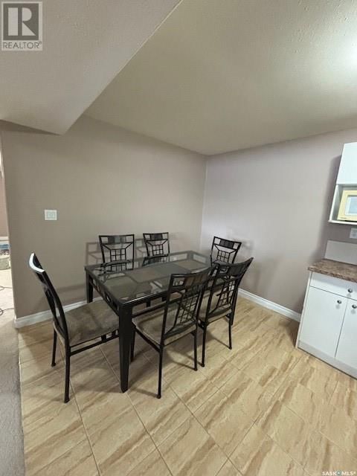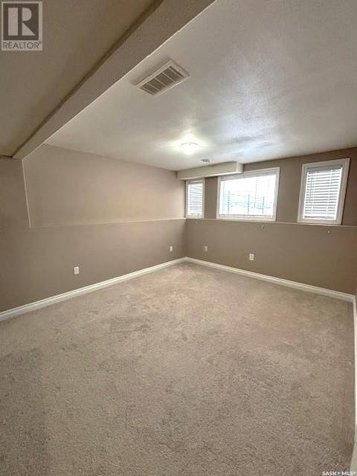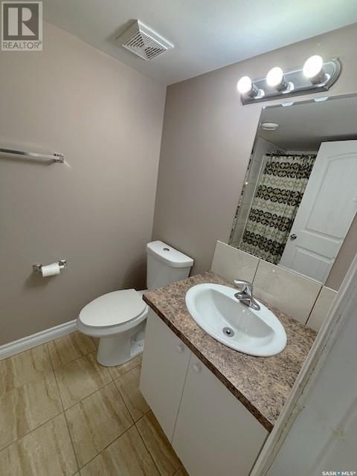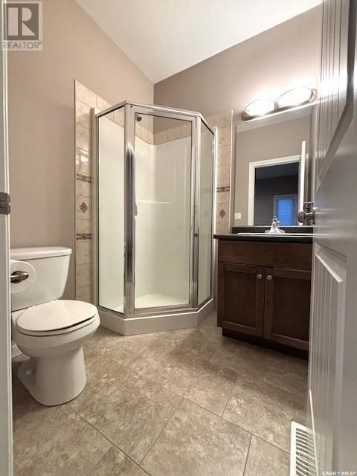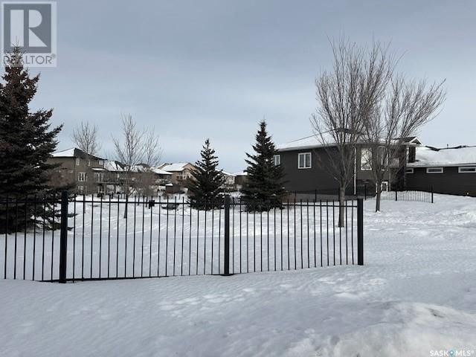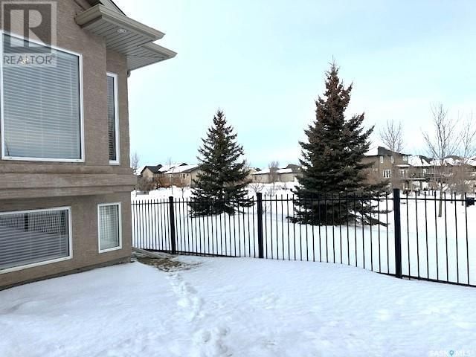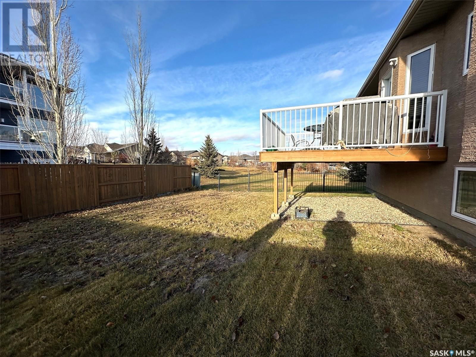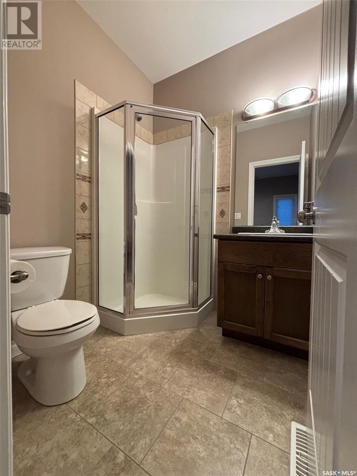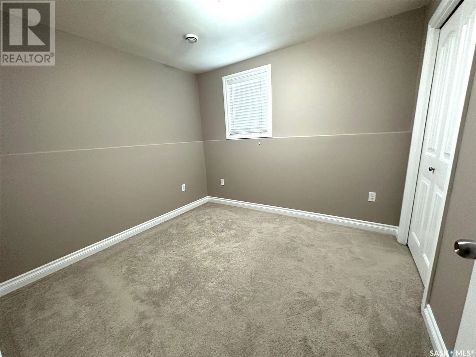402 Mckague Crescent
Saskatoon, Saskatchewan S7R0A6
5 beds · 3 baths · 1155 sqft
Welcome to this beautiful corner home, siding to park. This 1155 square foot home is in desirable neighborhood of Hampton Village in Saskatoon. The home features three comfortable bedrooms on the main floor, each adorned with carpet with freshly painted walls. Enjoy the convenience of a 4-piece bathroom on the main floor, along with a private 3-piece ensuite in the master bedroom, offering both functionality and privacy. The large, finished basement has two bedroom, 4-pc bathroom, ample storage, kitchen, dining area and huge living area. Step outside to backyard, a large deck and huge space in backyard perfect for entertaining and ideal for kids fun and play. Huge Park on side of the house like dream come true for running - walking enthusiast. With a spacious double attached garage, you'll have plenty of room for parking and storage! Conveniently located near schools, parks, and shopping, this home is an ideal choice for families and first-time buyers. Don’t miss this opportunity to make 402 Mckague your new home—contact us today to book a showing! (id:39198)
Facts & Features
Building Type House
Year built 2008
Square Footage 1155 sqft
Stories
Bedrooms 5
Bathrooms 3
Parking
NeighbourhoodHampton Village
Land size
Heating type Forced air
Basement typeFull (Finished)
Parking Type
Time on REALTOR.ca0 days
Brokerage Name: Royal LePage Saskatoon Real Estate
Similar Homes
Recently Listed Homes
Home price
$530,000
Start with 2% down and save toward 5% in 3 years*
* Exact down payment ranges from 2-10% based on your risk profile and will be assessed during the full approval process.
$4,821 / month
Rent $4,263
Savings $558
Initial deposit 2%
Savings target Fixed at 5%
Start with 5% down and save toward 5% in 3 years.
$4,249 / month
Rent $4,133
Savings $116
Initial deposit 5%
Savings target Fixed at 5%

