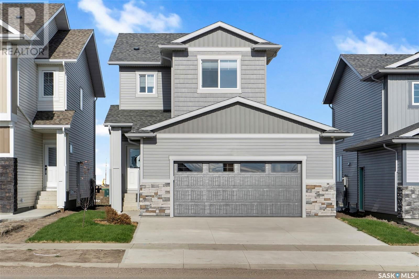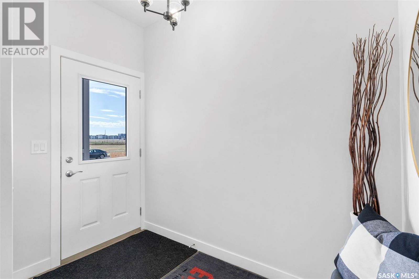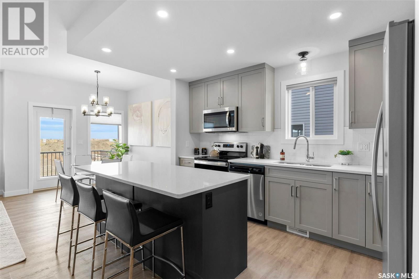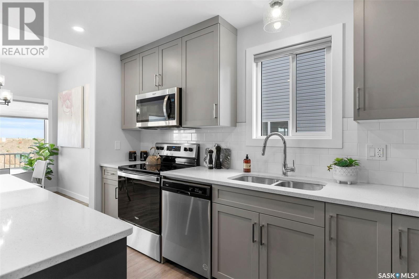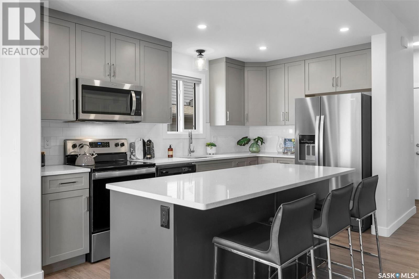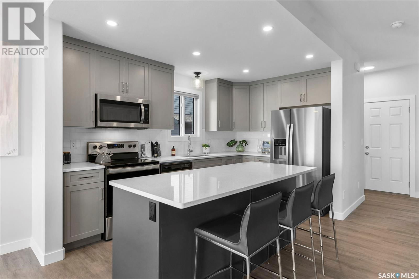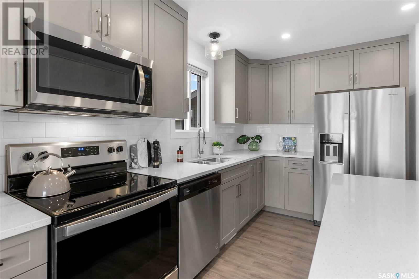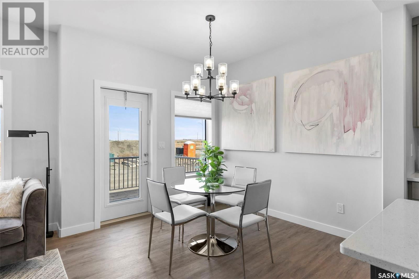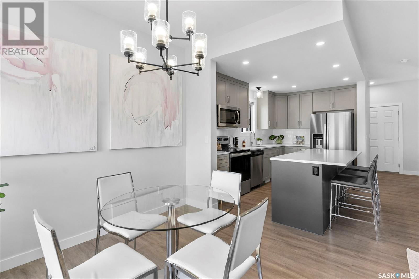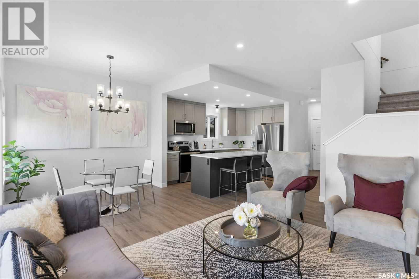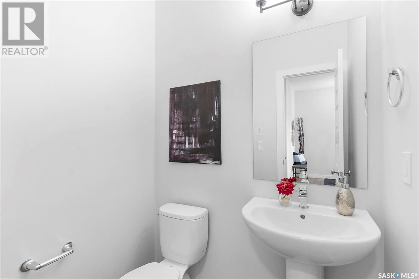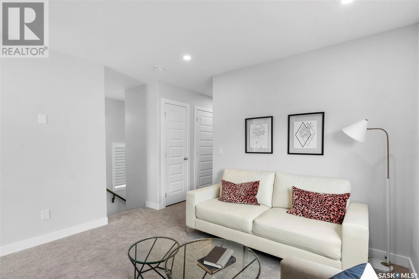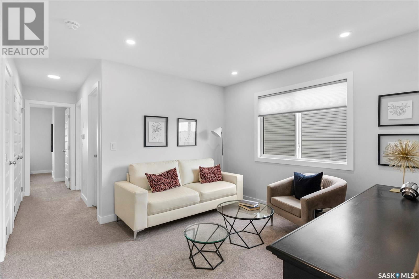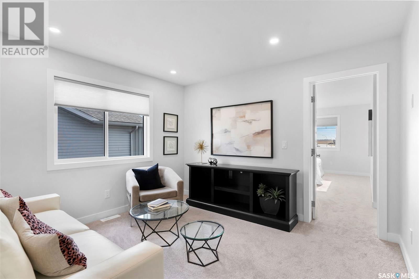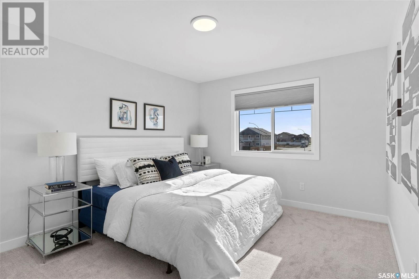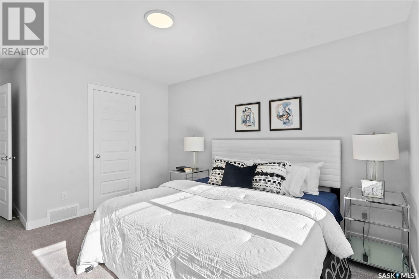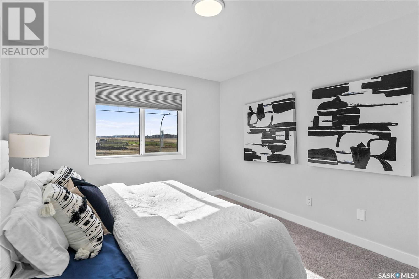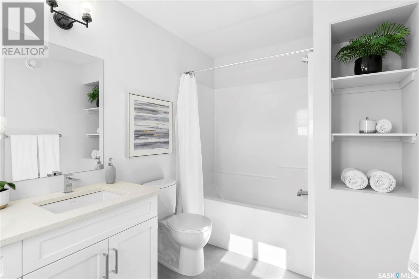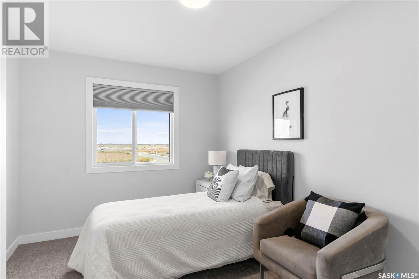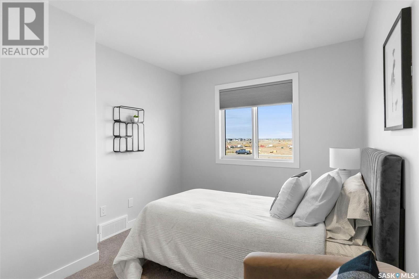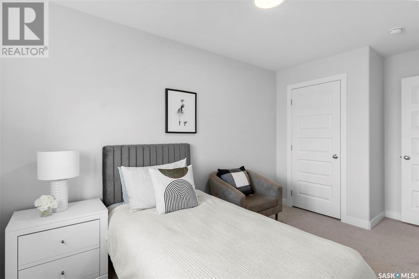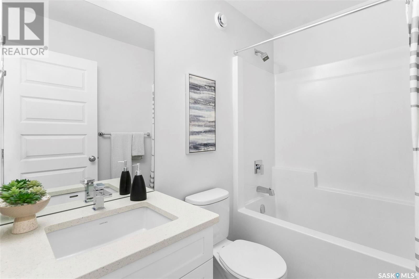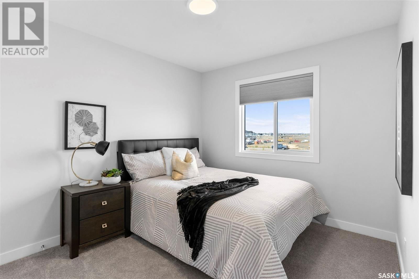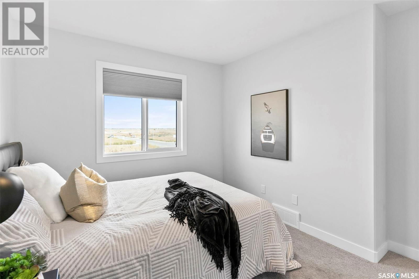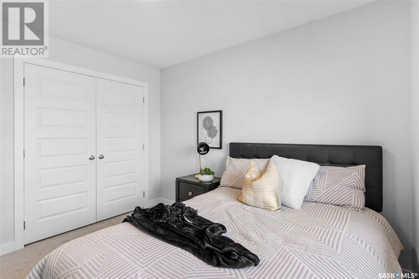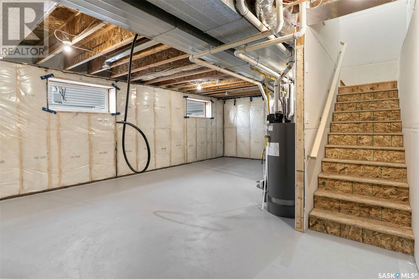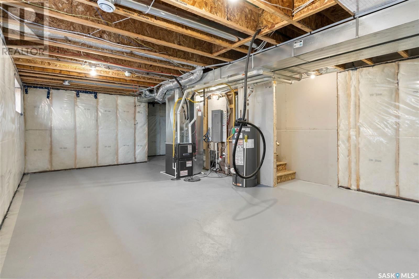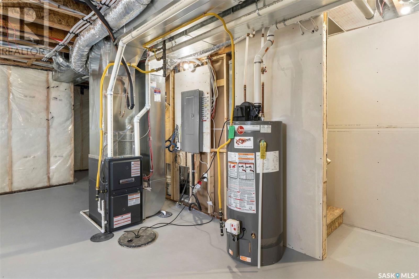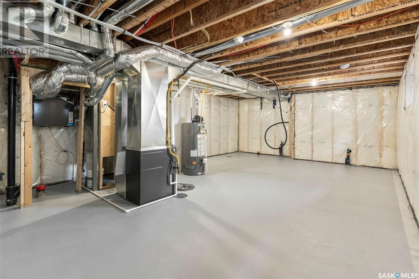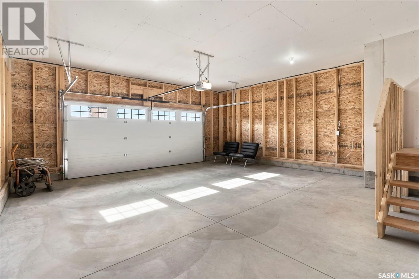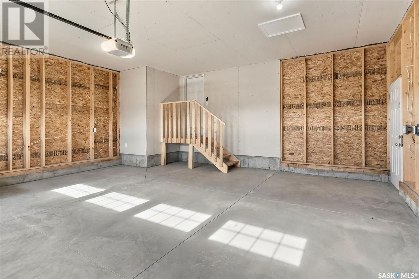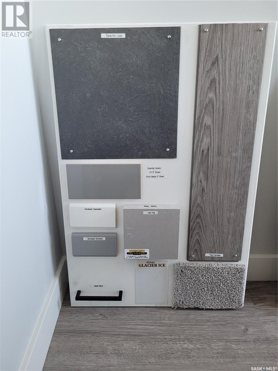539 Myles Heidt Manor
Saskatoon, Saskatchewan S7W1J2
3 beds · 3 baths · 1560 sqft
Welcome to "The Richmond" - A functional family home with a SIDE ENTRANCE for future basement suite. This Ehrenburg home offers open concept layout on main floor, with laminate flooring throughout. Kitchen has quartz countertop, tile backsplash, eat up island, stainless steel appliances, plenty of cabinets as well as a pantry. Upstairs, you will find a BONUS room and 3 spacious bedrooms. The master bedroom has a walk in closet and a large en suite bathroom with double sinks. SIDE ENTRANCE to Basement which is open for your development. This home is completed with front landscaping, front underground sprinklers and a concrete driveway. To be completed mid Feb. (NOTE: these pictures are of a previous build of the same model. Finishing colours may vary) (id:39198)
Facts & Features
Building Type House
Year built 2024
Square Footage 1560 sqft
Stories 2
Bedrooms 3
Bathrooms 3
Parking
NeighbourhoodAspen Ridge
Land size 31x134
Heating type Forced air
Basement typeFull (Unfinished)
Parking Type
Time on REALTOR.ca2 days
Brokerage Name: Century 21 Fusion
Similar Homes
Recently Listed Homes
Home price
$544,900
Start with 2% down and save toward 5% in 3 years*
* Exact down payment ranges from 2-10% based on your risk profile and will be assessed during the full approval process.
$4,957 / month
Rent $4,383
Savings $573
Initial deposit 2%
Savings target Fixed at 5%
Start with 5% down and save toward 5% in 3 years.
$4,368 / month
Rent $4,249
Savings $119
Initial deposit 5%
Savings target Fixed at 5%

