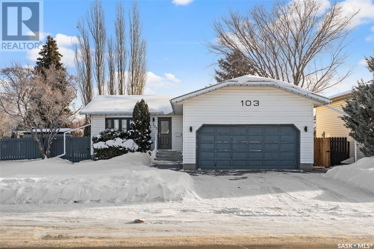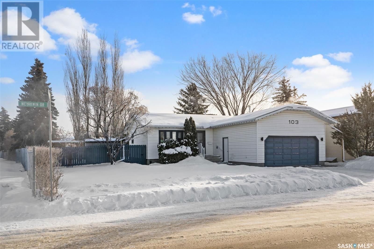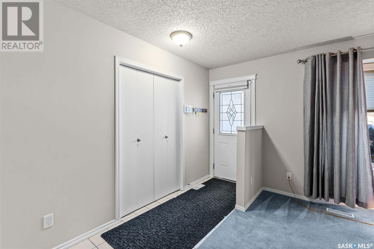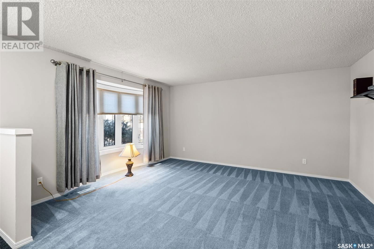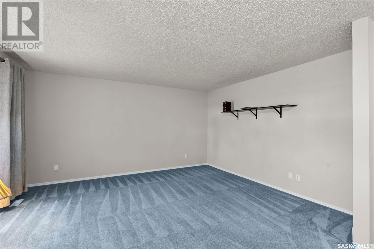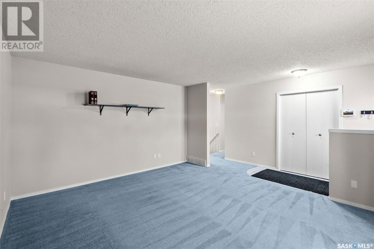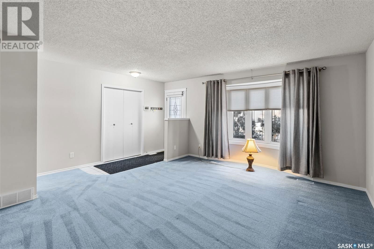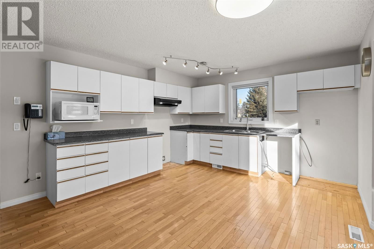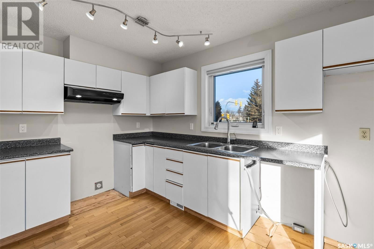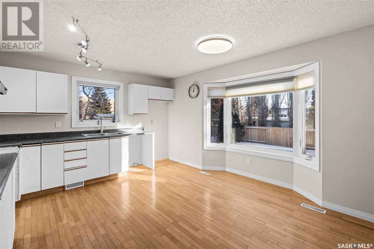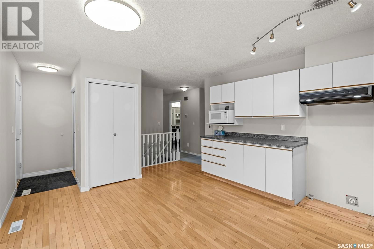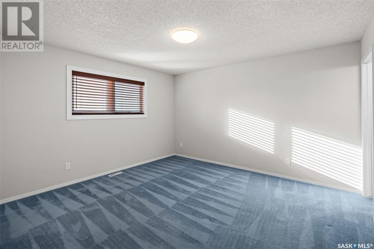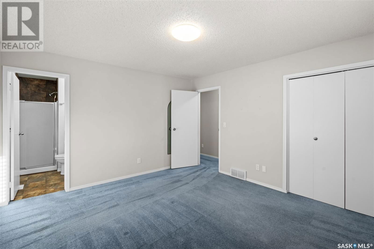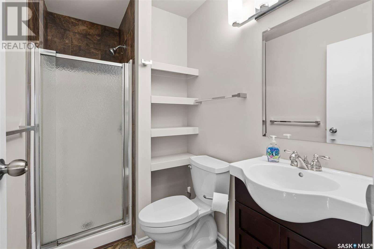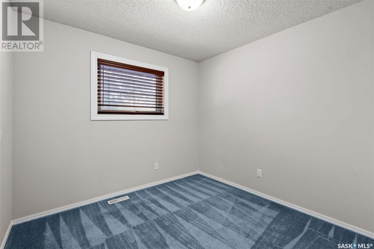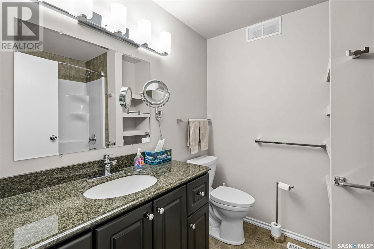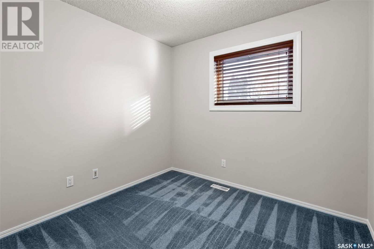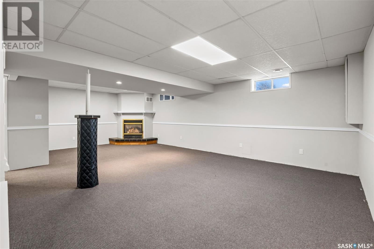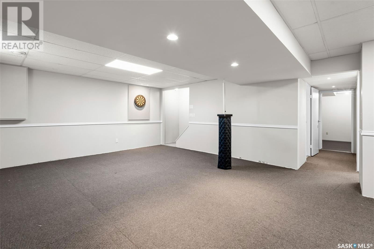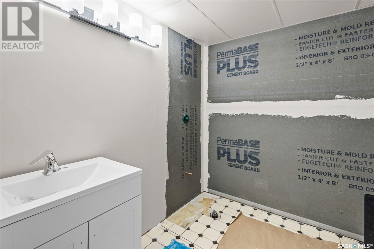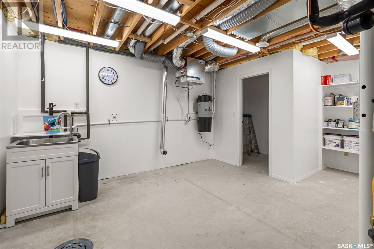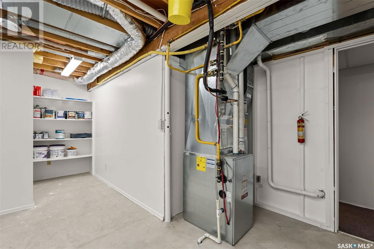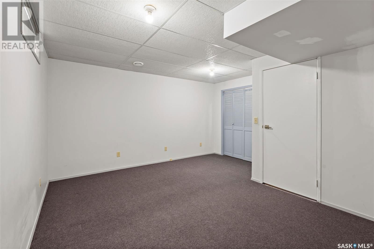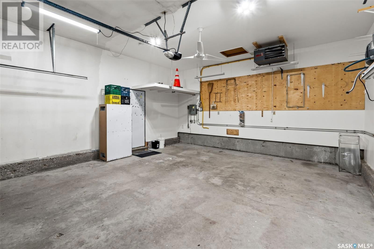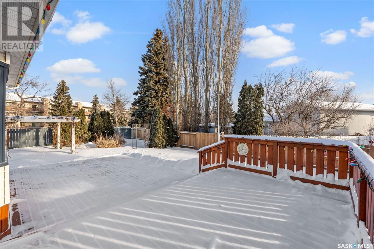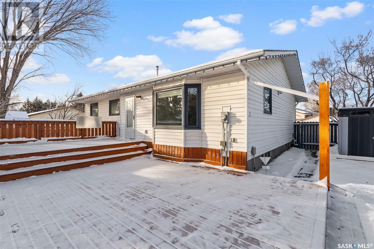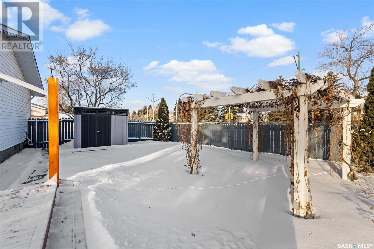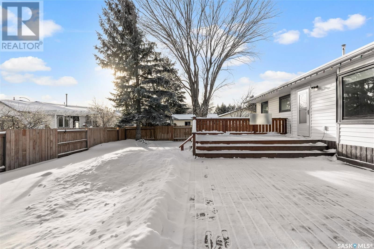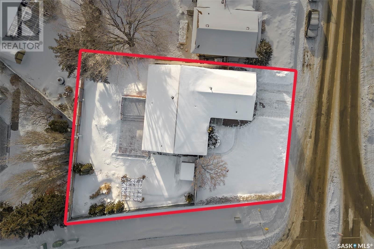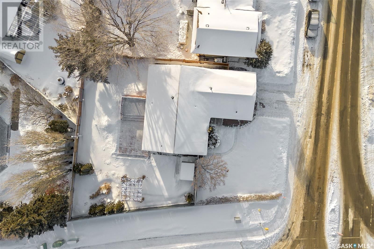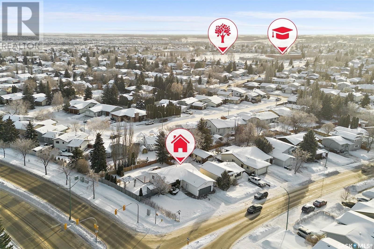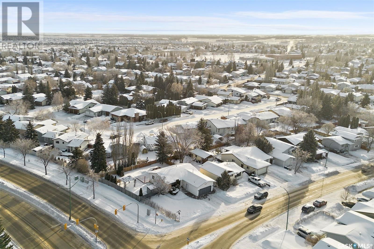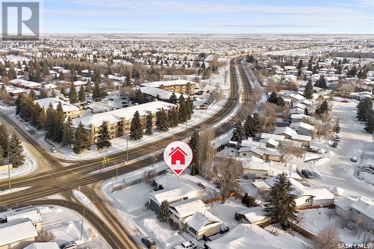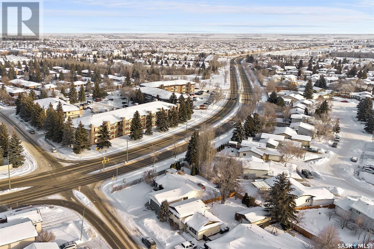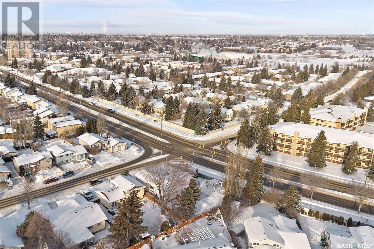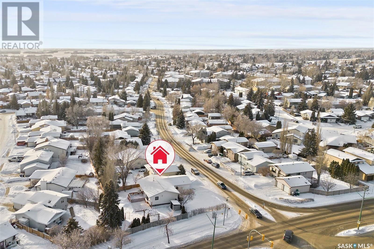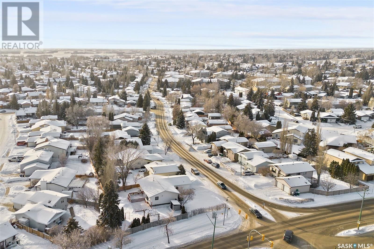103 Weyakwin Drive
Saskatoon, Saskatchewan S7J4N3
4 beds · 3 baths · 1152 sqft
Welcome to this well-kept Lakeridge bungalow offering 1152 sqft plus a finished basement, providing lots of room for your whole family! The main floor features a large eat-in kitchen with hardwood flooring and a bay window overlooking the backyard, spacious living room, plus 3 bedrooms & 2 bathroom, including a 3pc ensuite. The basement provides additional living space with a family room/games room, 4th bedroom, 3pc bath and storage. Other features include central air, central vac, underground sprinklers front & back and triple pane windows. Located within walking distance to schools and parks, as well as easy access to shopping and amenities. Don't miss out on this great family home - call your favourite Realtor to book your showing! (id:39198)
Facts & Features
Building Type House
Year built 1987
Square Footage 1152 sqft
Stories 1
Bedrooms 4
Bathrooms 3
Parking
NeighbourhoodLakeridge SA
Land size 8570 sqft
Heating type Forced air
Basement typeFull (Finished)
Parking Type
Time on REALTOR.ca1 day
Brokerage Name: Realty Executives Saskatoon
Similar Homes
Recently Listed Homes
Home price
$419,900
Start with 2% down and save toward 5% in 3 years*
* Exact down payment ranges from 2-10% based on your risk profile and will be assessed during the full approval process.
$3,820 / month
Rent $3,378
Savings $442
Initial deposit 2%
Savings target Fixed at 5%
Start with 5% down and save toward 5% in 3 years.
$3,366 / month
Rent $3,274
Savings $92
Initial deposit 5%
Savings target Fixed at 5%

