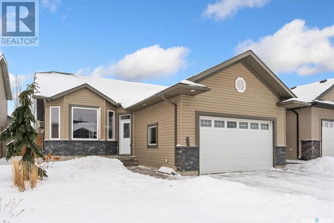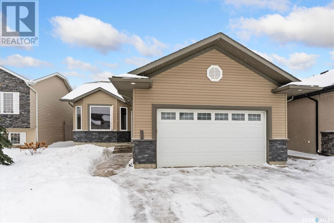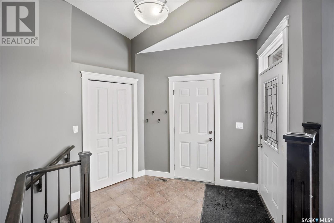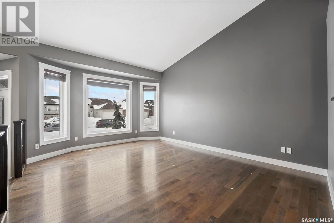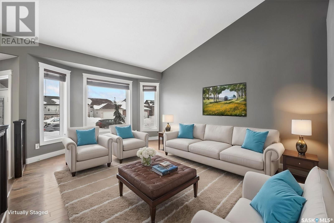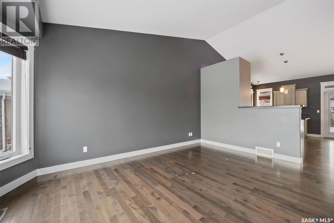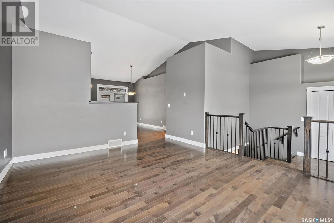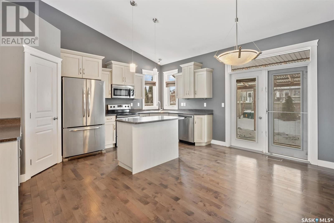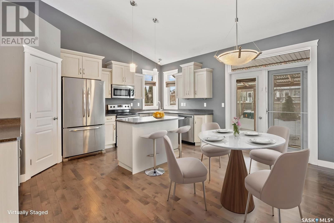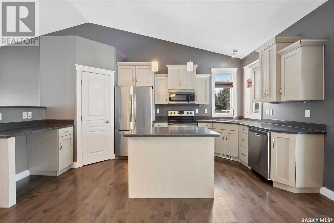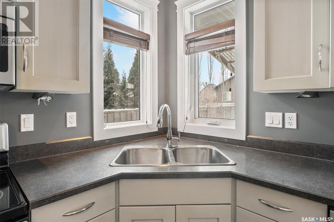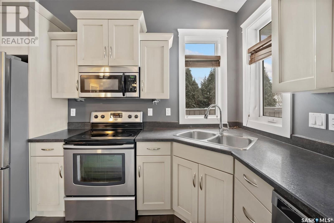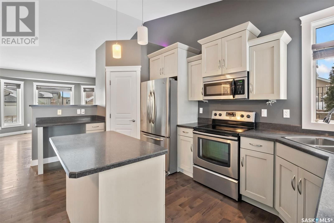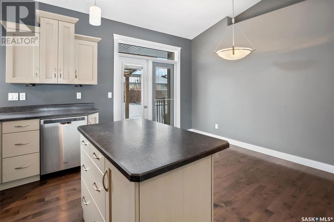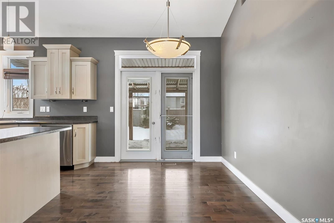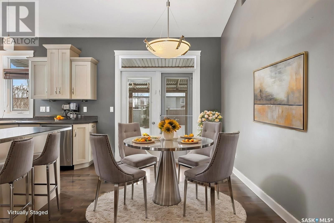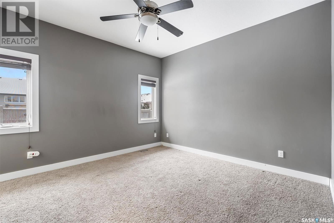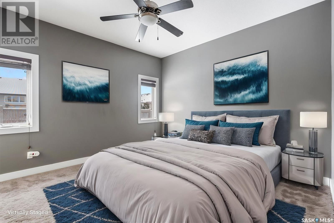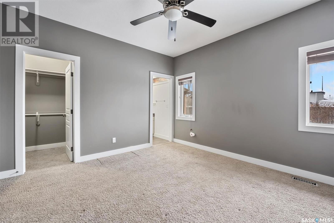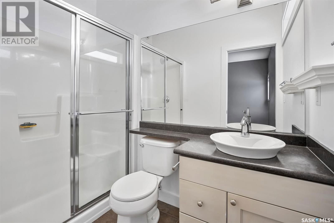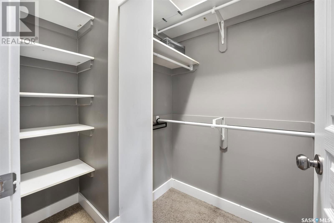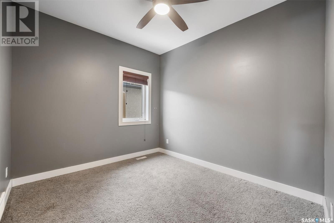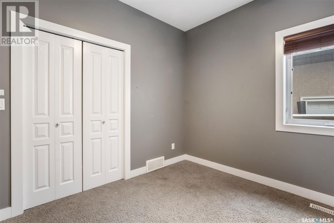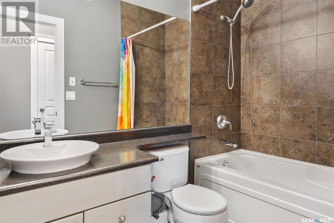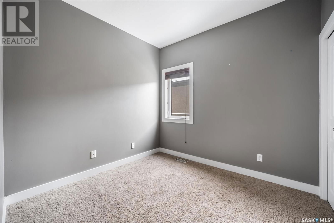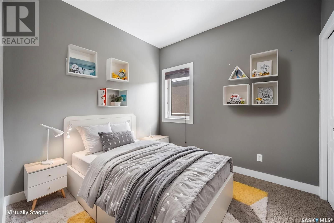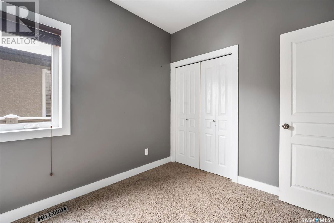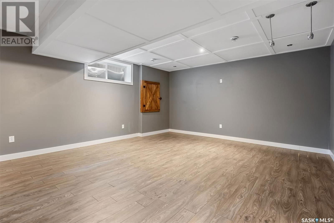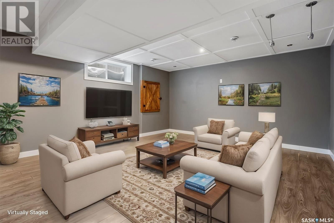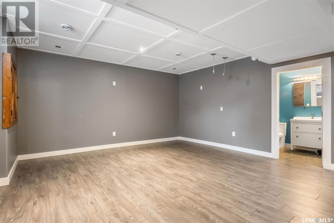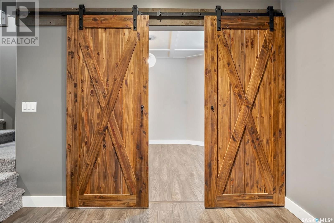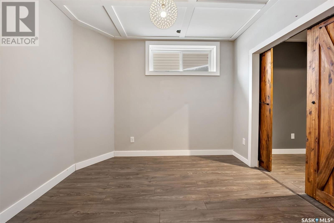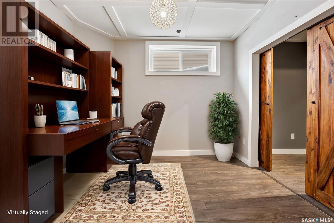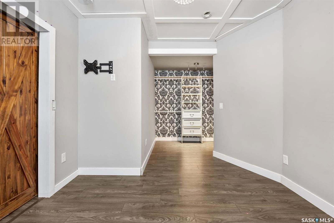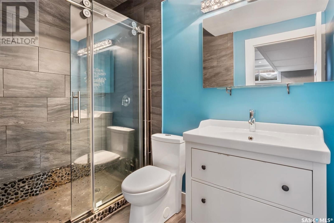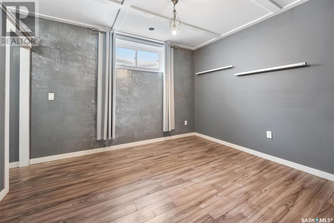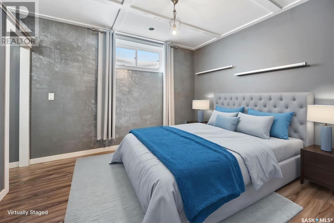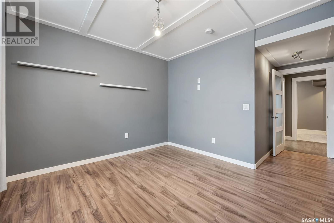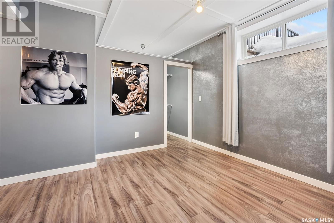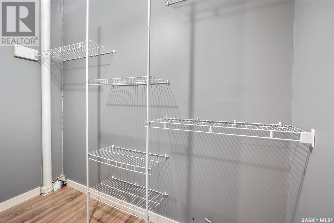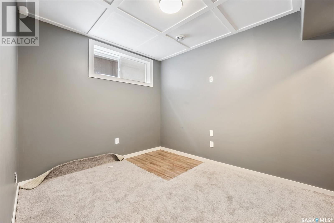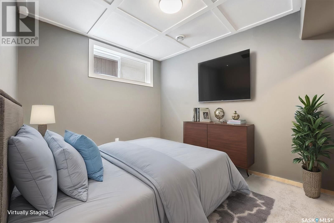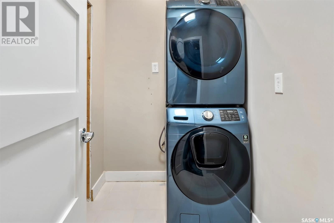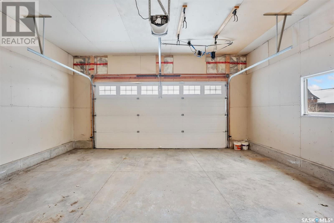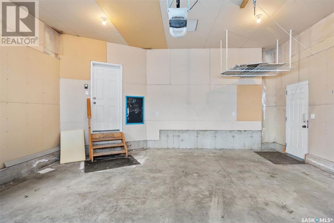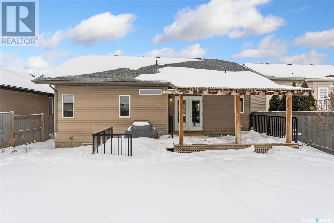1118 Paton Lane
Saskatoon, Saskatchewan S7W0C1
5 beds · 3 baths · 1244 sqft
Welcome to 1118 Paton Lane, located in desirable Willowgrove close to all amenities, including parks and Willowgrove School. This home has it all - starting with a large driveway leading to the attached garage with direct entry into the house. Inside, you are greeted by a spacious entryway with a coat closet leading up a few steps into the bright, open living room, flowing into a gorgeous kitchen with vaulted ceilings. The patio doors lead you onto the deck, which looks out on a spacious backyard with tasteful landscaping and well-established trees. The hallway leads you to a linen closet, 4-pc bathroom, two bedrooms, and finally, the primary bedroom, which boasts a walk-in closet and 3-pc ensuite. Down the basement, you will find a large family room with plenty of space for activities and a set of beautiful barn wood sliding doors leading to a den. The basement also has 2 additional bedrooms - one of which has a walk-in closet, a 3rd bathroom with a tiled shower, and a laundry room with a stackable washer and dryer. This home won't last long! Book a private viewing today. (id:39198)
Facts & Features
Building Type House
Year built 2009
Square Footage 1244 sqft
Stories 1
Bedrooms 5
Bathrooms 3
Parking
NeighbourhoodWillowgrove
Land size 5601 sqft
Heating type Forced air
Basement typeFull (Finished)
Parking Type
Time on REALTOR.ca0 days
Brokerage Name: Royal LePage Varsity
Similar Homes
Recently Listed Homes
Home price
$549,900
Start with 2% down and save toward 5% in 3 years*
* Exact down payment ranges from 2-10% based on your risk profile and will be assessed during the full approval process.
$5,002 / month
Rent $4,423
Savings $579
Initial deposit 2%
Savings target Fixed at 5%
Start with 5% down and save toward 5% in 3 years.
$4,408 / month
Rent $4,288
Savings $120
Initial deposit 5%
Savings target Fixed at 5%

