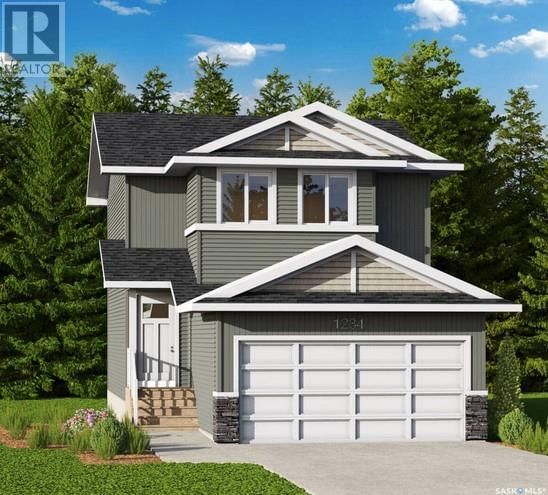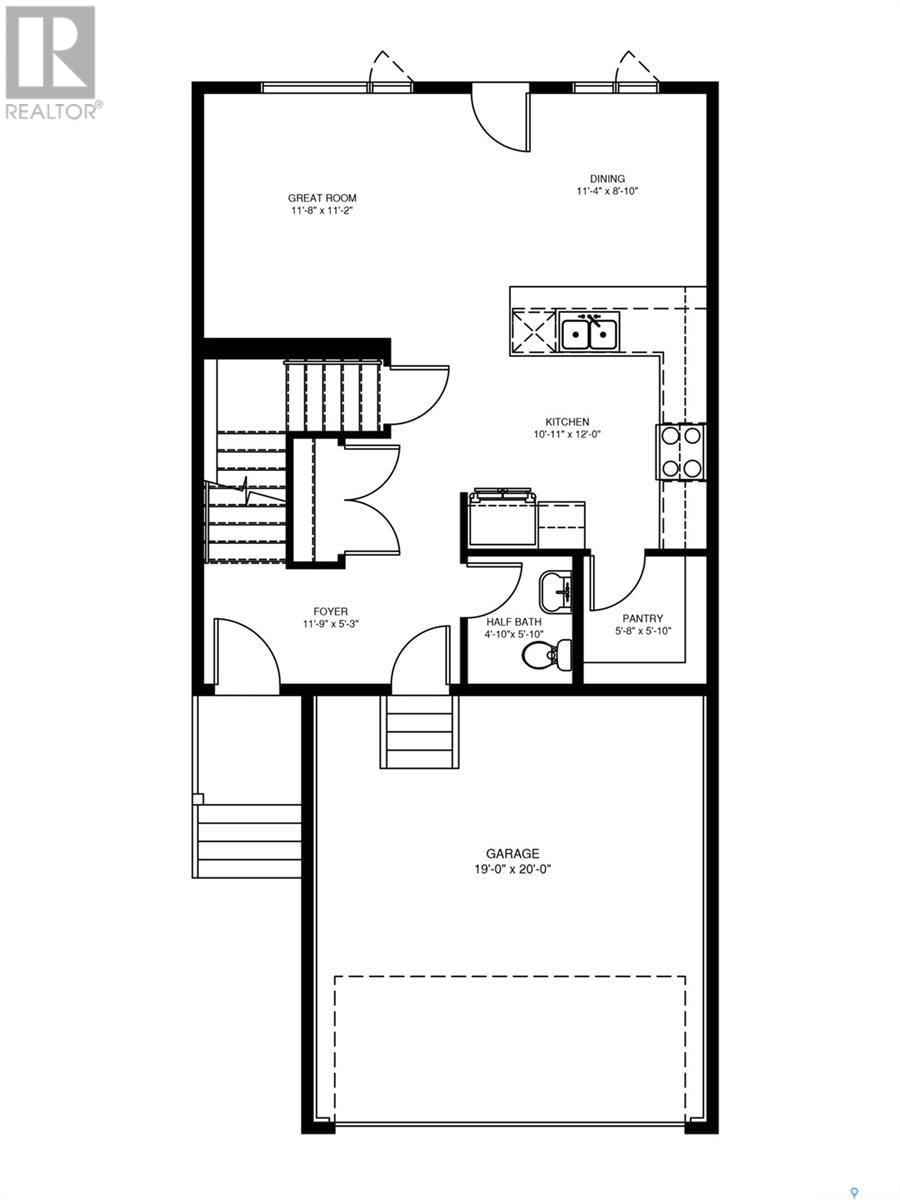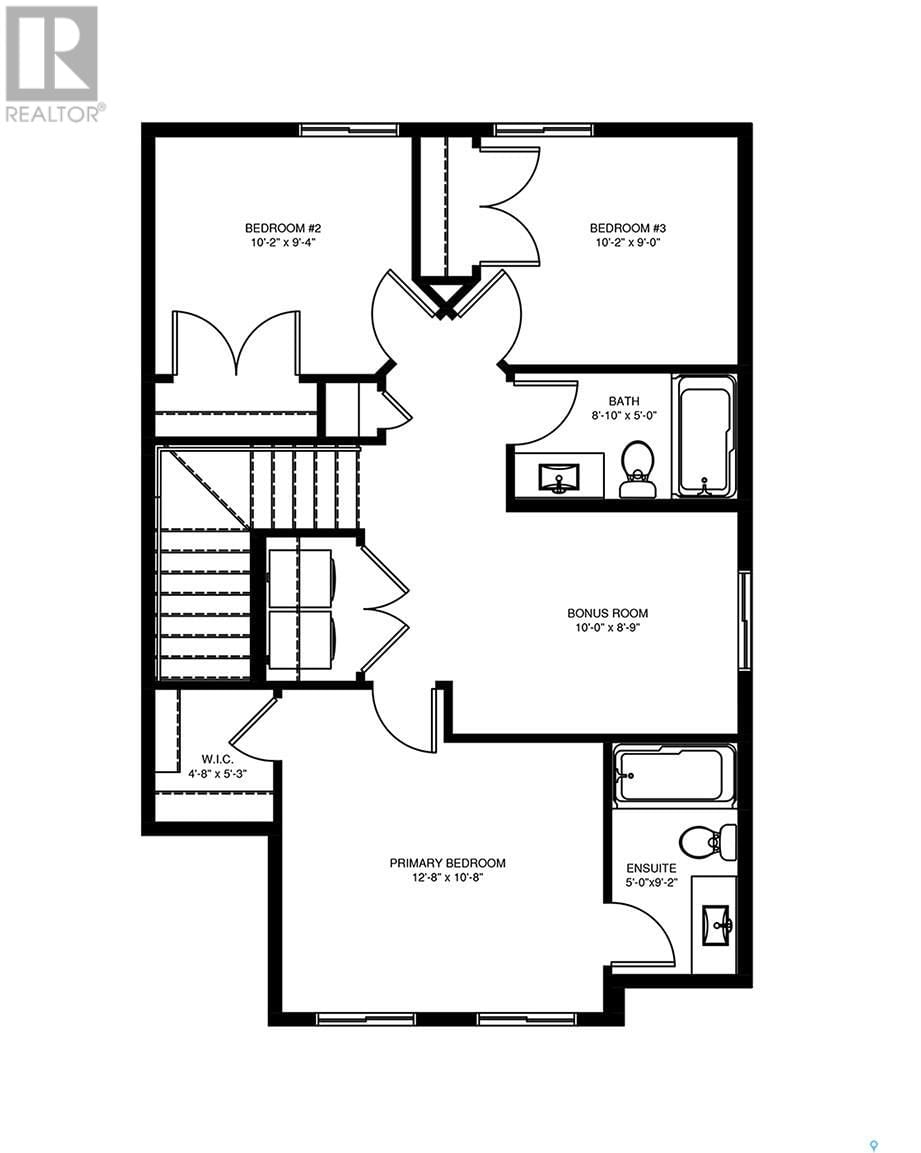278 Pepper Court
Saskatoon, Saskatchewan S7V1S7
3 beds · 3 baths · 1479 sqft
Under construction - to be completed March 21, 2025. This 1479 sqft home features two different second-floor layout options, either 3 or 4 bedrooms, depending on your choice of second-floor plan, and 2.5 bathrooms. Enjoy all the benefits of a new Pacesetter Home, like standard quartz countertops, Moen plumbing fixtures, and waterproof laminate flooring. Choose from the standard layout with three bedrooms and a bonus room, or opt for an innovative plan offering a fourth bedroom in place of the bonus room. This is a unique feature for a home under 1500 sq ft and offers great flexibility for growing families or needing an extra room. The main floor features an open-concept design, perfect for those who love entertaining or appreciate a spacious and connected living environment. The beautifully arranged L-shaped kitchen, together with the dining and living rooms, form a harmonious social hub. The primary suite in the Sydney is an appealing retreat, especially with its ensuite and the included walk-in closet. The additional bedrooms are generously sized, sharing a further full bathroom. Also worth noting is the convenient second-floor laundry. (id:39198)
Facts & Features
Building Type House
Year built 2024
Square Footage 1479 sqft
Stories 2
Bedrooms 3
Bathrooms 3
Parking
NeighbourhoodBrighton
Land size 34x134
Heating type Forced air
Basement typeFull (Unfinished)
Parking Type
Time on REALTOR.ca4 days
Brokerage Name: Coldwell Banker Signature
Similar Homes
Recently Listed Homes
Home price
$499,900
Start with 2% down and save toward 5% in 3 years*
* Exact down payment ranges from 2-10% based on your risk profile and will be assessed during the full approval process.
$4,547 / month
Rent $4,021
Savings $526
Initial deposit 2%
Savings target Fixed at 5%
Start with 5% down and save toward 5% in 3 years.
$4,008 / month
Rent $3,898
Savings $109
Initial deposit 5%
Savings target Fixed at 5%




