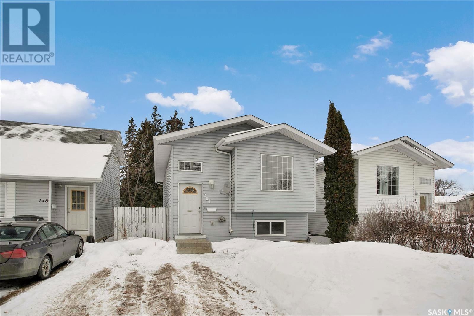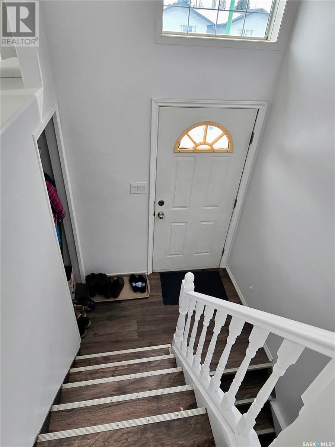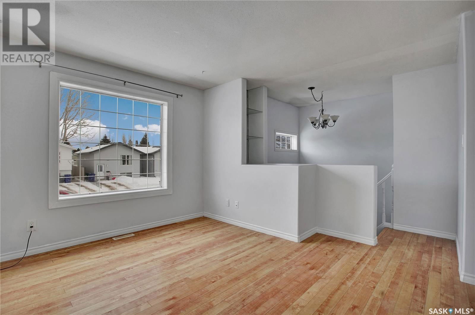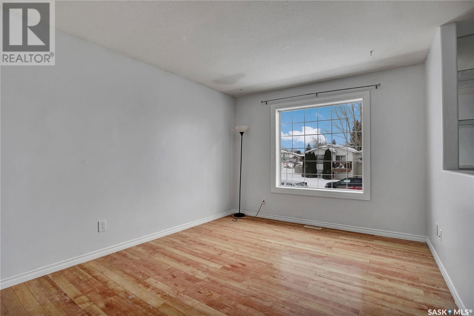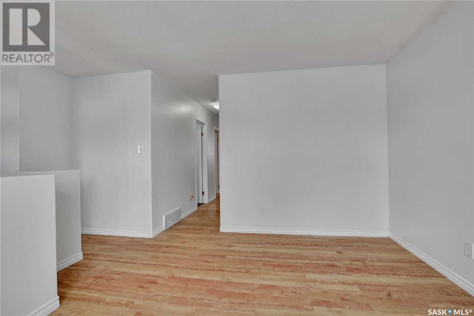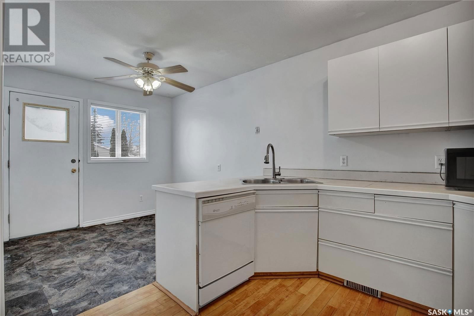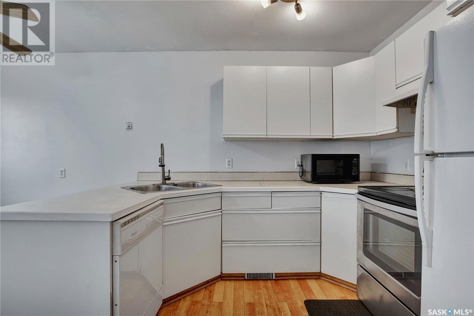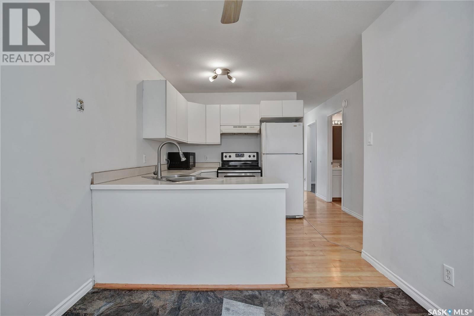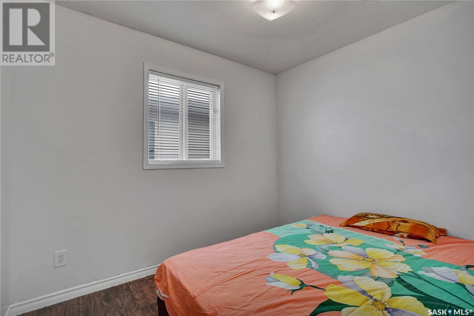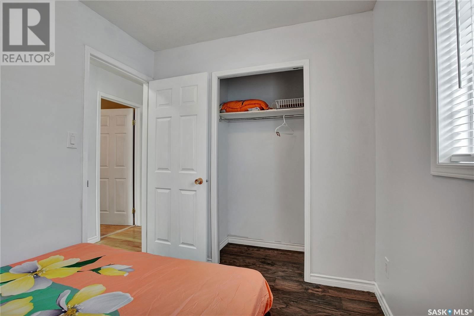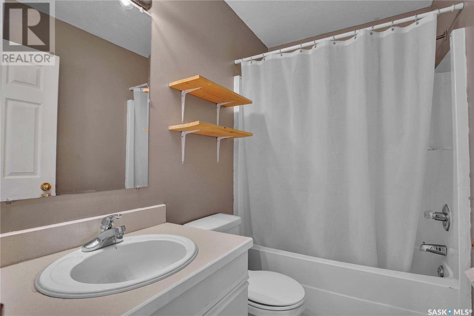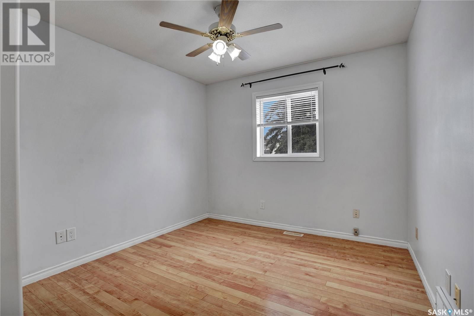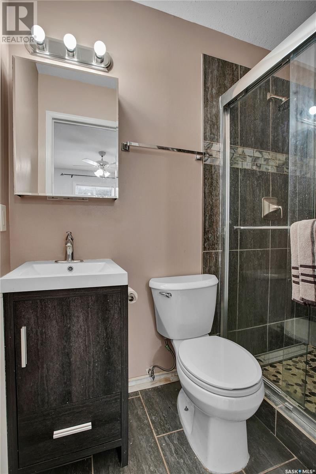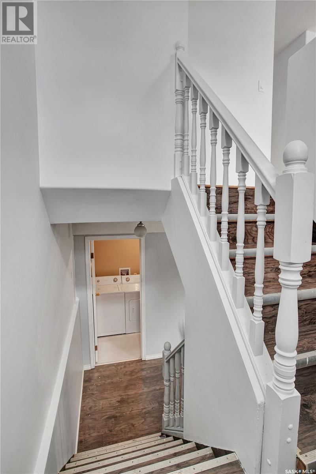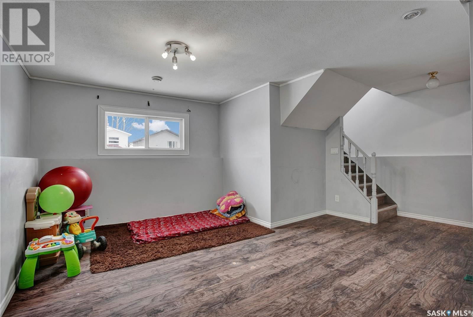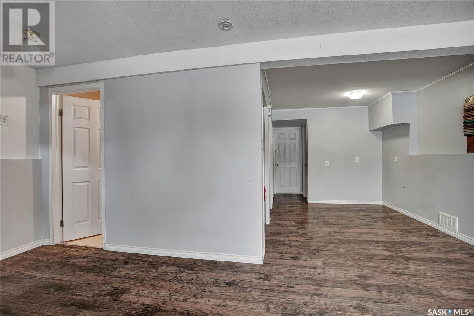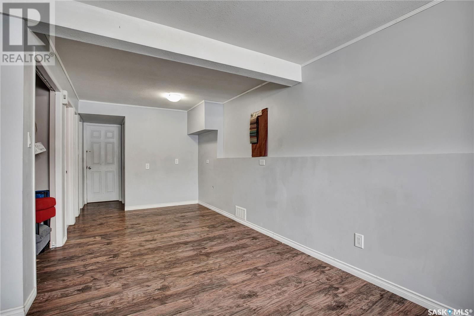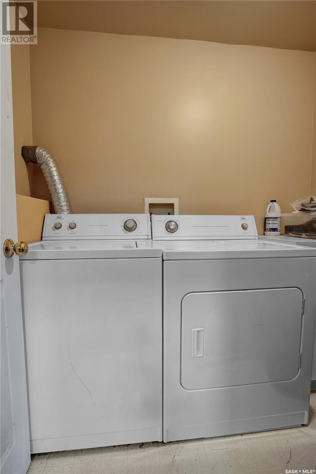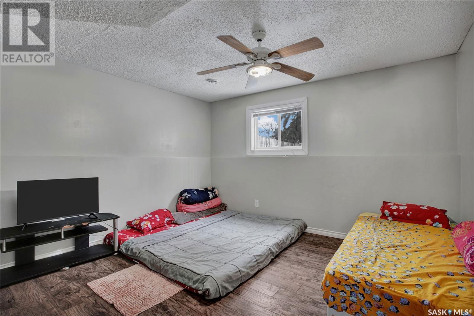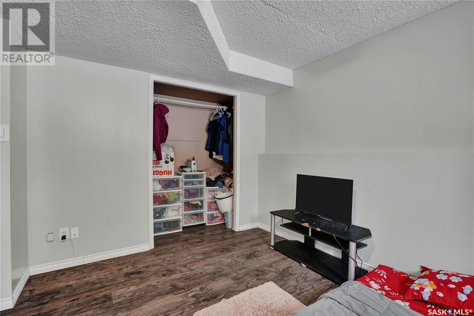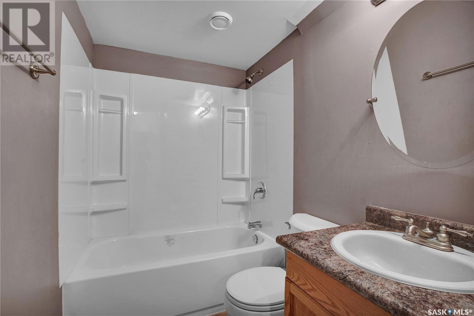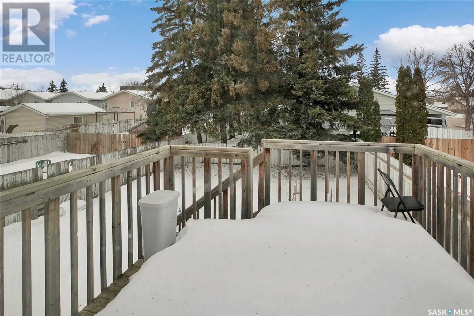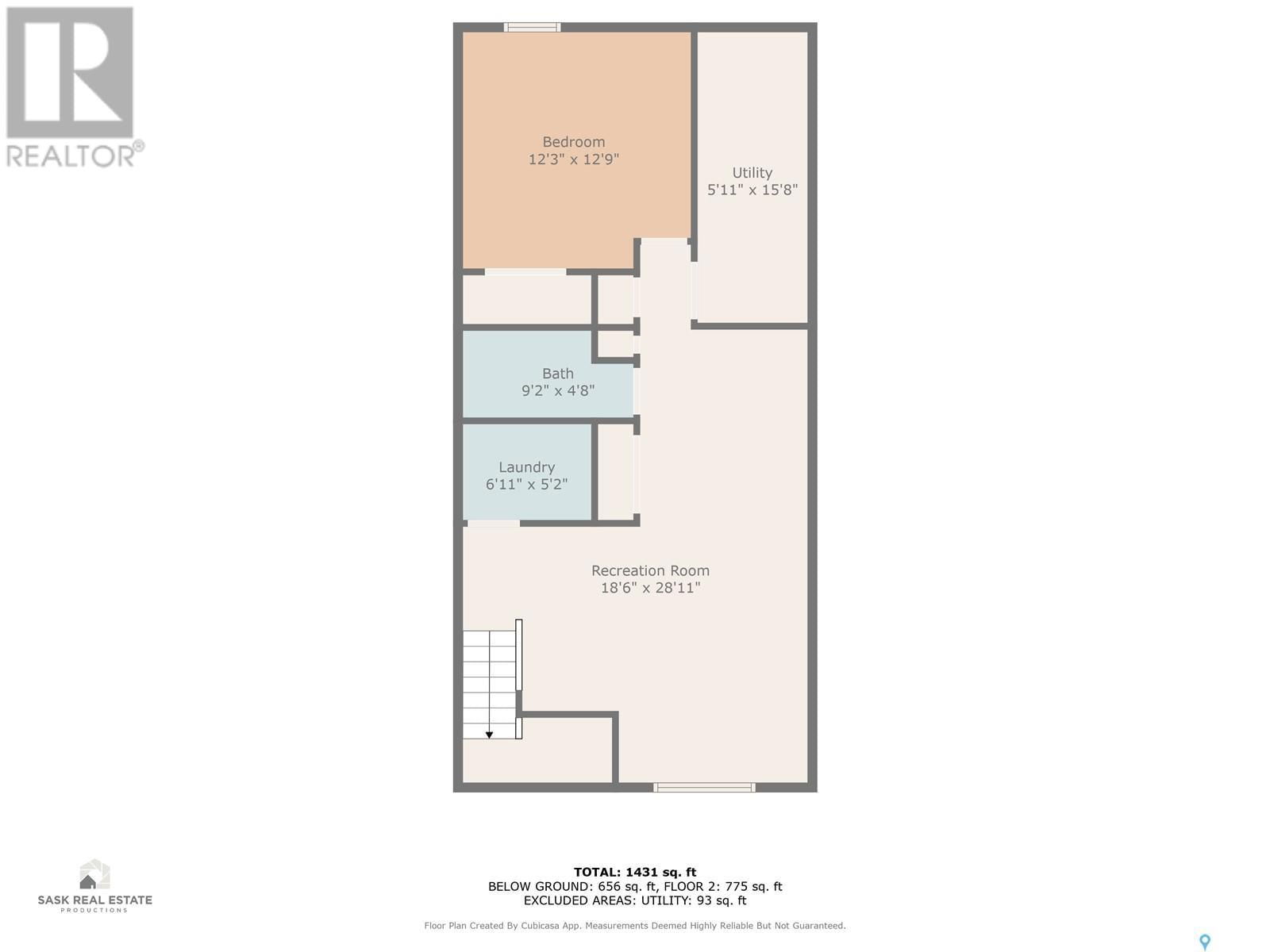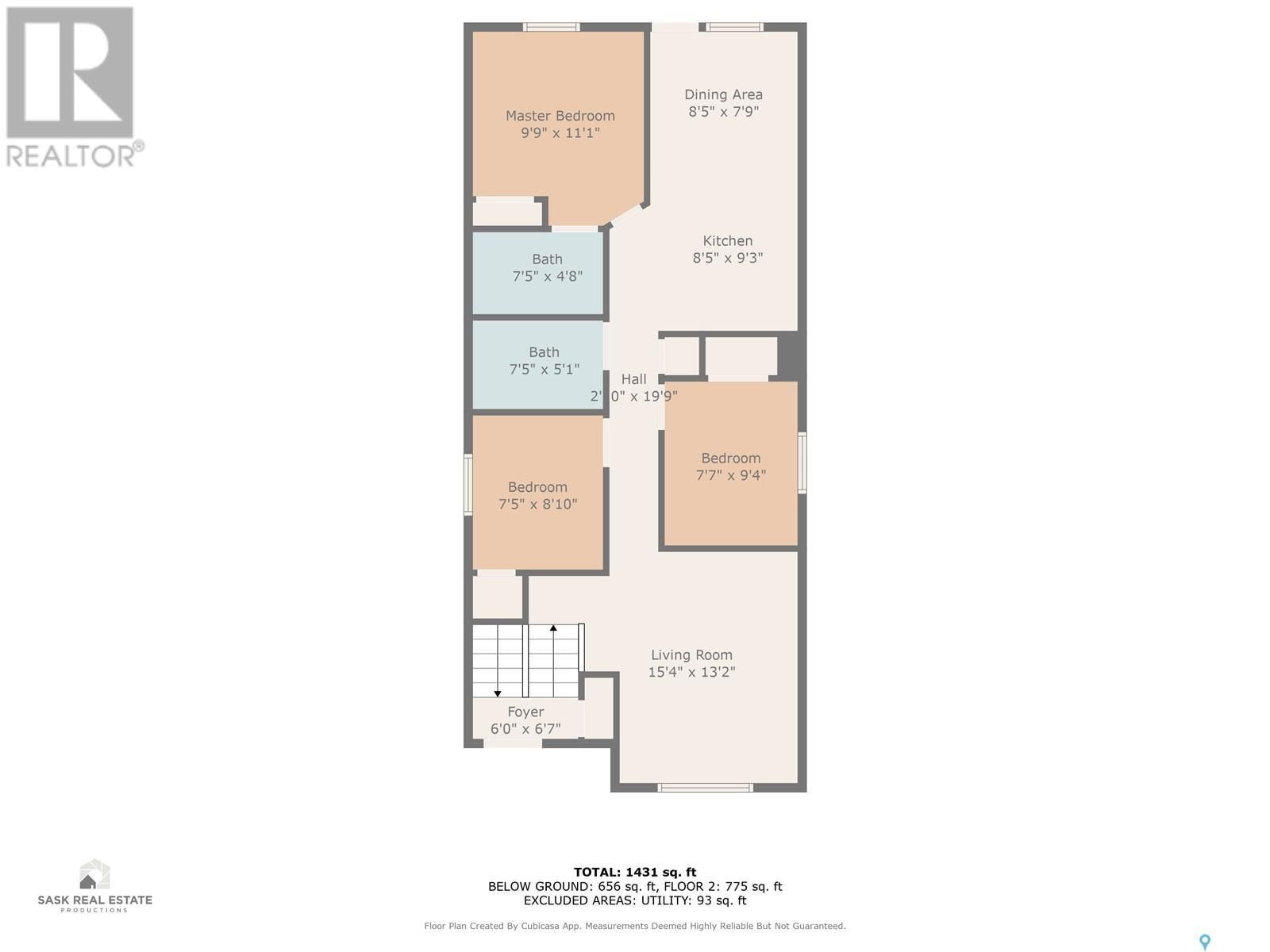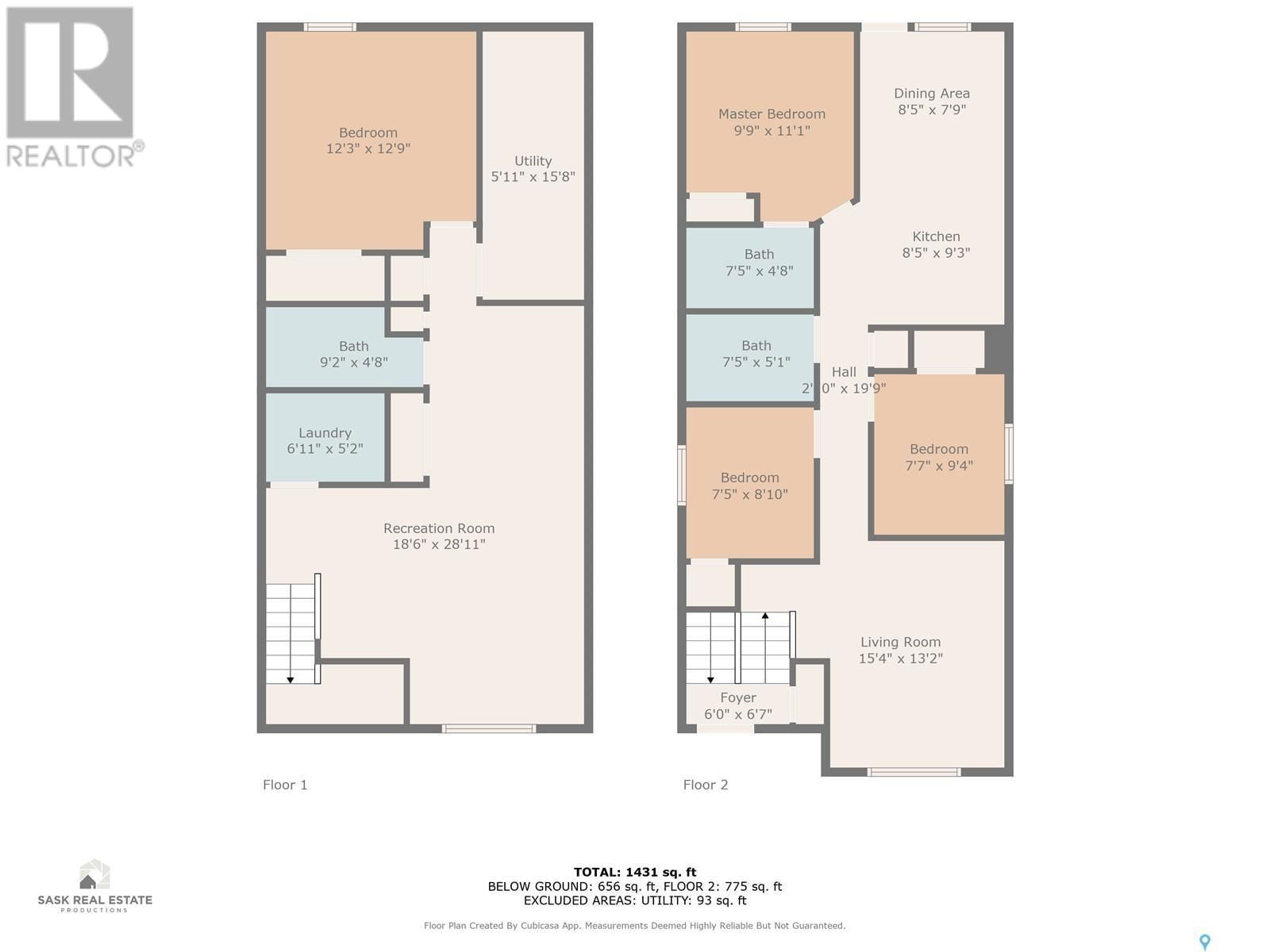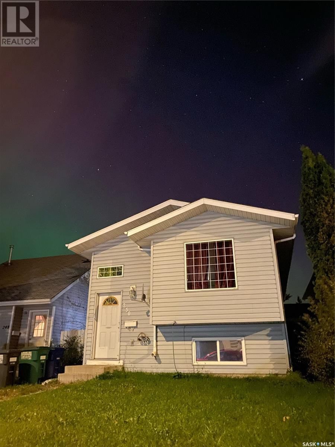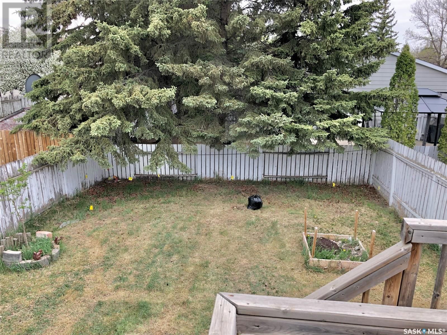250 Lochrie Crescent
Saskatoon, Saskatchewan S7M5E4
4 beds · 3 baths · 864 sqft
Affordabillity is the name of the game these days and 250 Lochrie Cres does not disappoint. This bi-level home is technically a semi-detached but it sure doesn't feel like one as it is only connected by a shared storage shed. No party walls to allow for noise transfer so this home is as quiet as any other single family property. The floor plans are available in the photo gallary for your convenience, they detail the large family room at the front of the home, three bedrooms and two baths on the main floor. The primary bedroom has a large three-piece with tiled shower. The kitchen and dining room are bright and overlook the West facing backyard. A well designed basement features an enourmous family room area, one additional bedroom and a full bath. Due to the location of the laundry room at the bottom of the stairs, this home is easily converted into a two-unit dwelling with a common laundry room by adding a couple walls to seperate the units. The plumbing for a kitchen is still visible in the basement wall from a suite that was removed by one of the previous owners. This home is an excellent starter or addition to your rental portfolio. Call today for your private showing. (id:39198)
Facts & Features
Building Type Semi-detached
Year built 1999
Square Footage 864 sqft
Stories
Bedrooms 4
Bathrooms 3
Parking
NeighbourhoodFairhaven
Land size 3528 sqft
Heating type Forced air
Basement typeFull (Finished)
Parking Type
Time on REALTOR.ca0 days
Brokerage Name: Royal LePage Saskatoon Real Estate
Similar Homes
Recently Listed Homes
Home price
$269,900
Start with 2% down and save toward 5% in 3 years*
* Exact down payment ranges from 2-10% based on your risk profile and will be assessed during the full approval process.
$2,488 / month
Rent $2,204
Savings $284
Initial deposit 2%
Savings target Fixed at 5%
Start with 5% down and save toward 5% in 3 years.
$2,196 / month
Rent $2,137
Savings $59
Initial deposit 5%
Savings target Fixed at 5%

