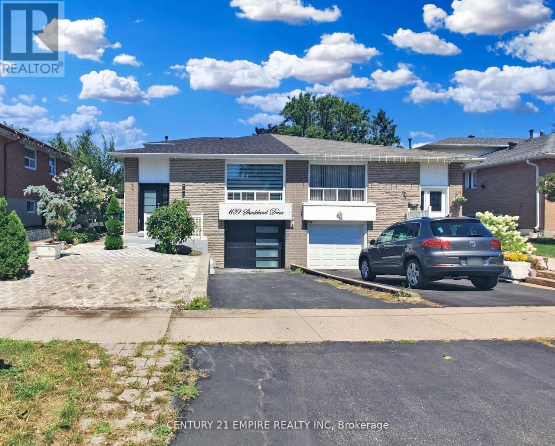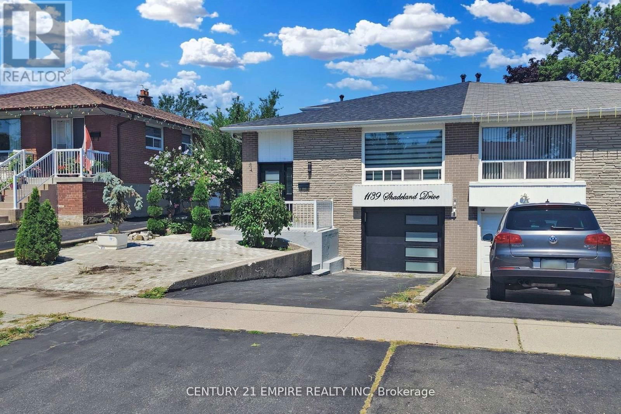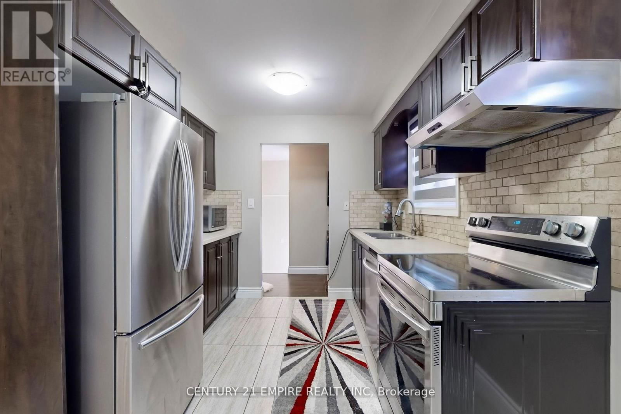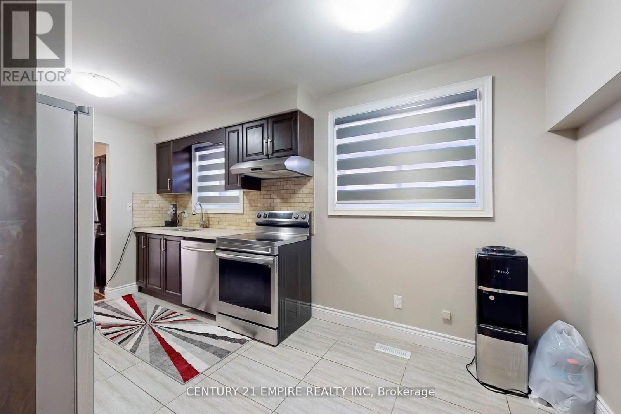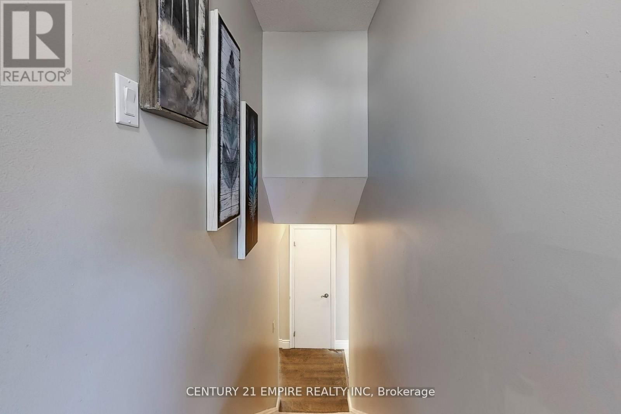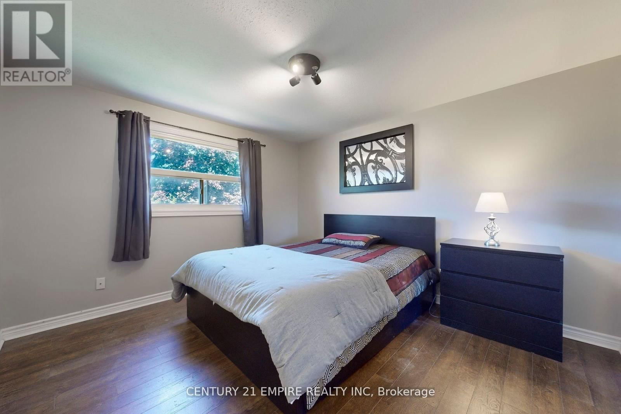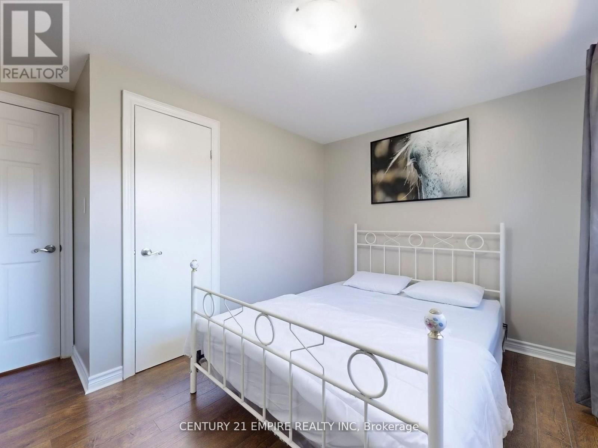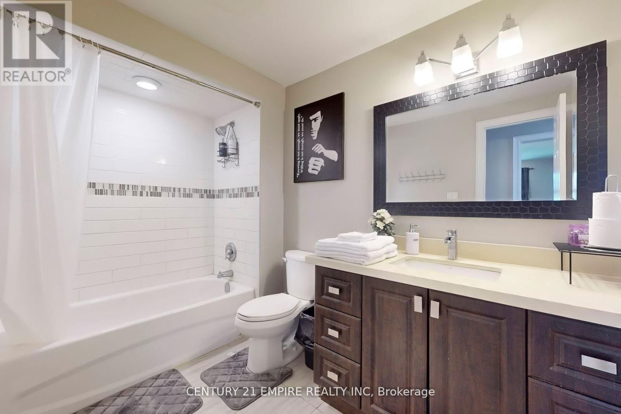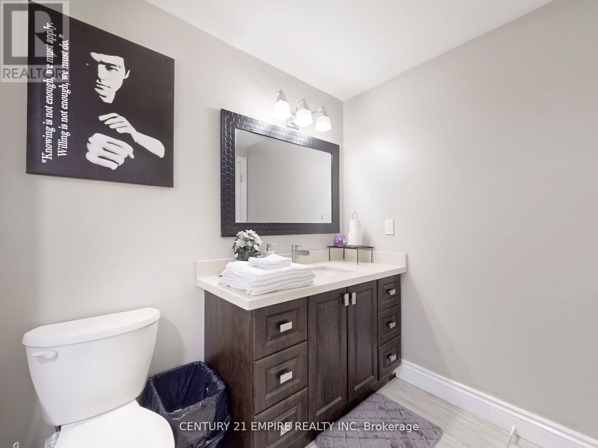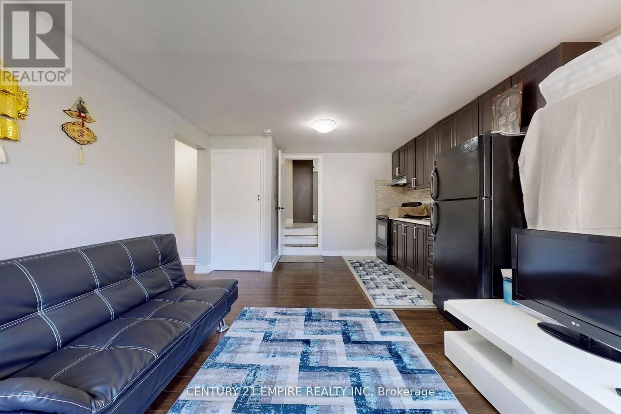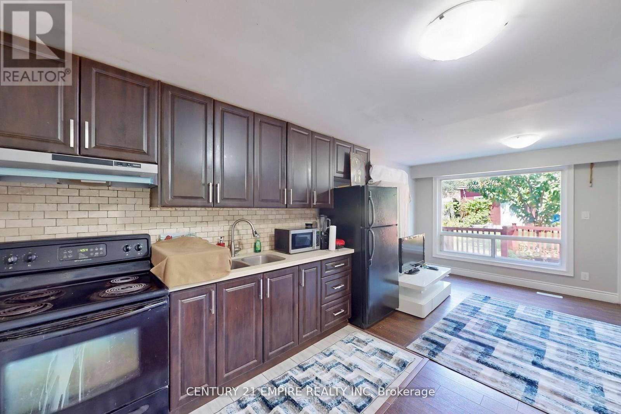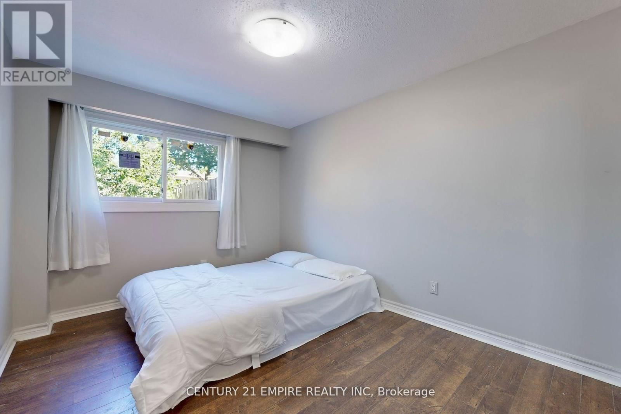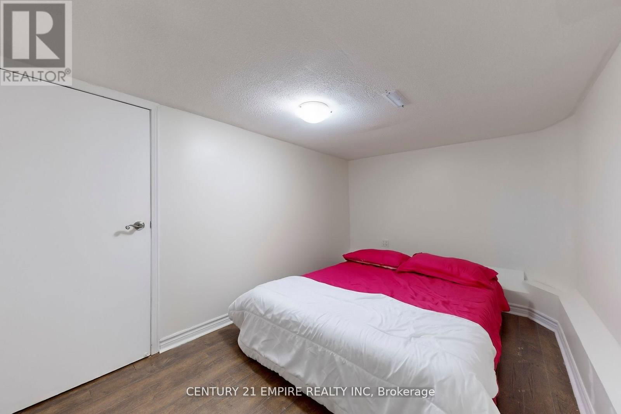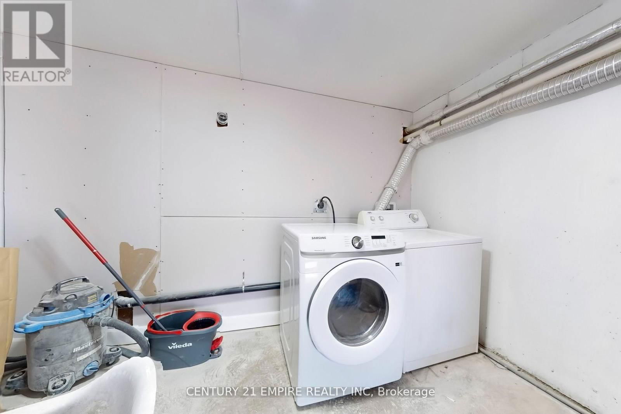1139 Shadeland Drive
Mississauga (Erindale), Ontario L5C1P2
4 beds · 3 baths · 1499.9875 - 1999.983 sqft
Presenting Absolute showstopper in * high demand location * of most prestigious Erindale community of Mississauga. This Beautiful Semi -detached 4+2 bedroom multilevel residence is rare find. Conveniently located near schools, parks, shopping and transportation. The Main Level Features A Beautifully Appointed Kitchen, A Living Room, Dining Room & Three Bedrooms. Renovated from top to bottom freshly painted with granite counter tops, Pot lights inside and outside, new high end appliances, 200 AMP Electrical Panel(2023), New roof(2022), New Ac(2022), New Furnace(2023), New garage door and laundry(2021) . Spacious lower level fully finished with 1 bedroom, 3 piece washroom with backdoor separate entrance opens to backyard and Finished Basement with brand new washroom, living room, 2 bedrooms and separate entrance through garage boosts huge multi-level rental potential income $$.Hurry! This one won't last long. (id:39198)
Facts & Features
Building Type House, Semi-detached
Year built
Square Footage 1499.9875 - 1999.983 sqft
Stories
Bedrooms 4
Bathrooms 3
Parking 4
NeighbourhoodErindale
Land size 30 x 125 FT
Heating type Forced air
Basement typeN/A (Finished)
Parking Type Attached Garage
Time on REALTOR.ca2 days
This home may not meet the eligibility criteria for Requity Homes. For more details on qualified homes, read this blog.
Brokerage Name: CENTURY 21 EMPIRE REALTY INC
Similar Homes
Home price
$1,098,000
Start with 2% down and save toward 5% in 3 years*
* Exact down payment ranges from 2-10% based on your risk profile and will be assessed during the full approval process.
$9,988 / month
Rent $8,832
Savings $1,155
Initial deposit 2%
Savings target Fixed at 5%
Start with 5% down and save toward 5% in 3 years.
$8,802 / month
Rent $8,562
Savings $240
Initial deposit 5%
Savings target Fixed at 5%

