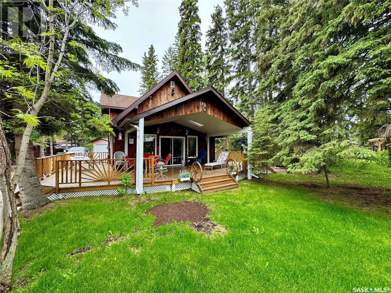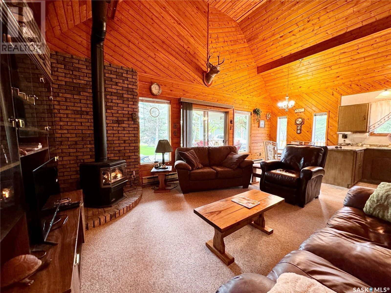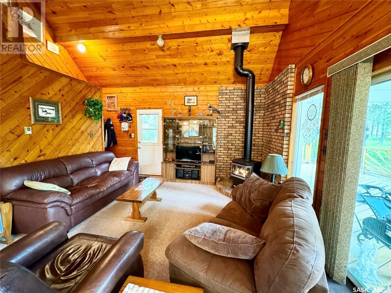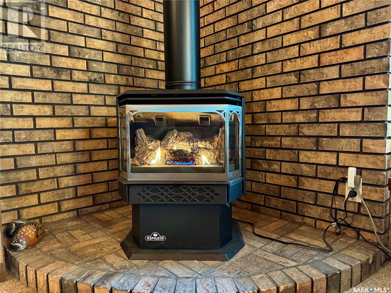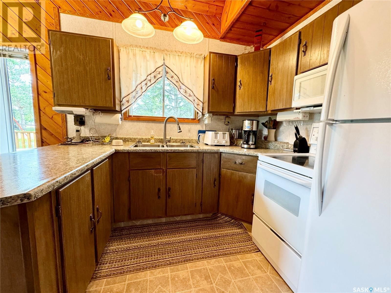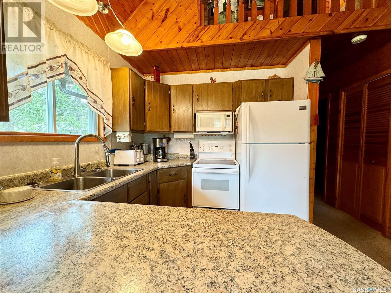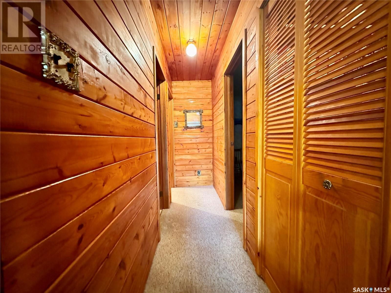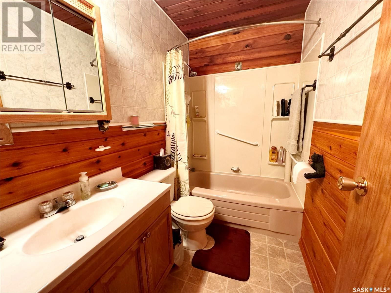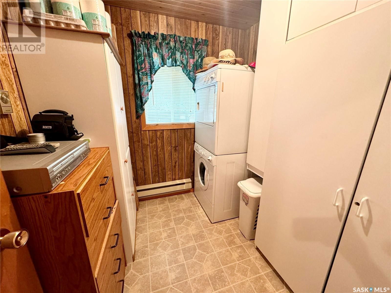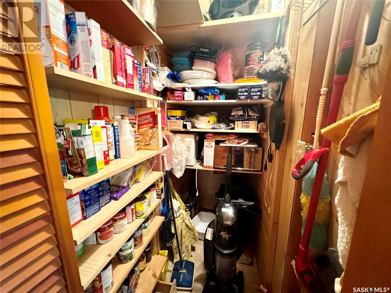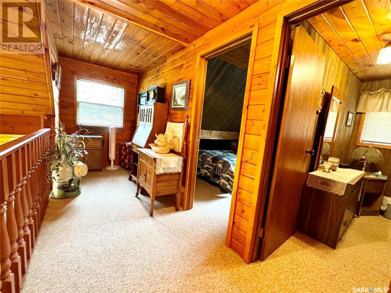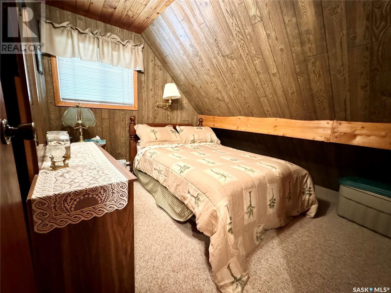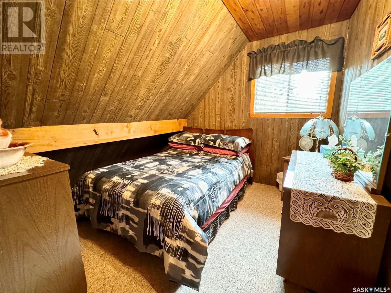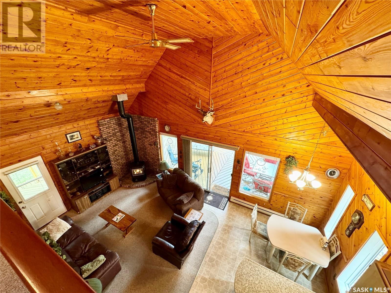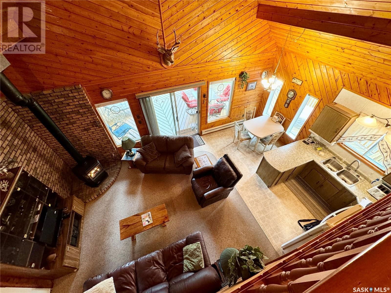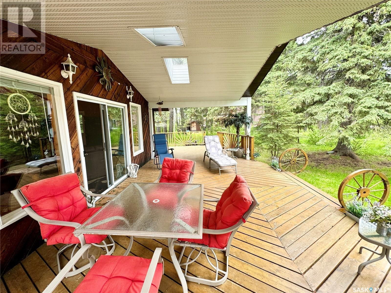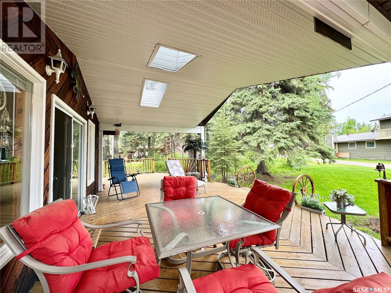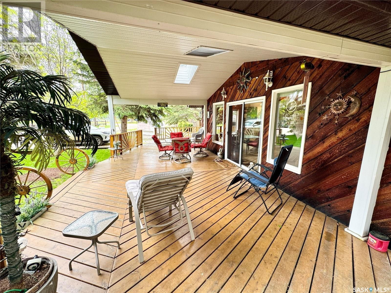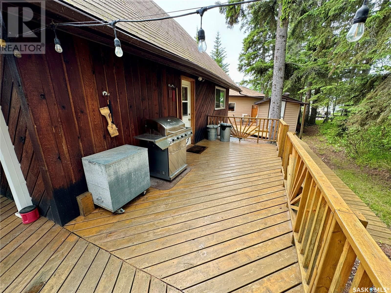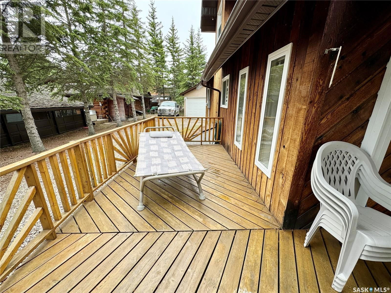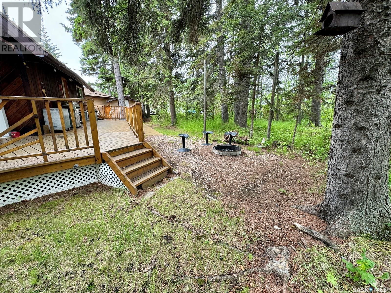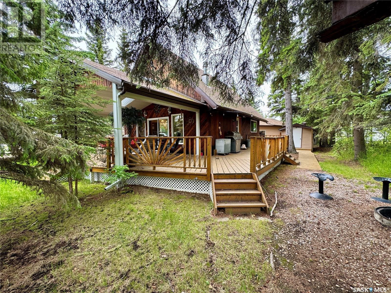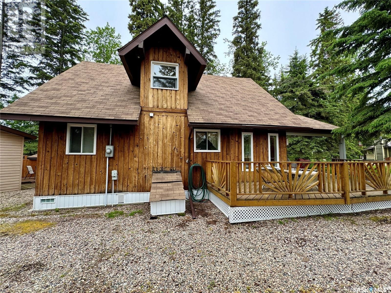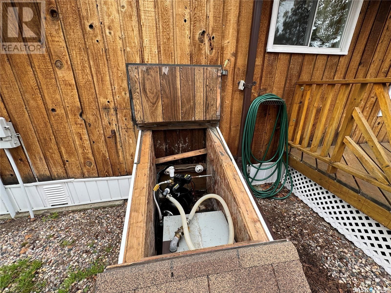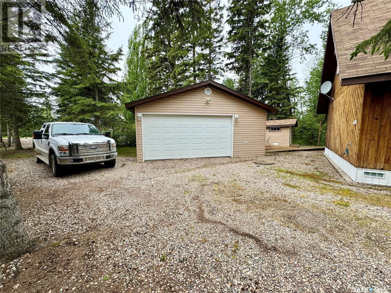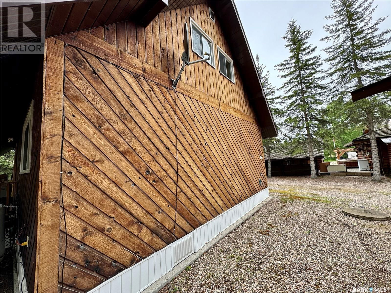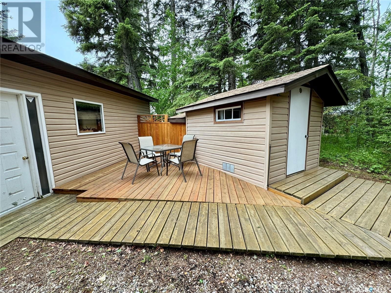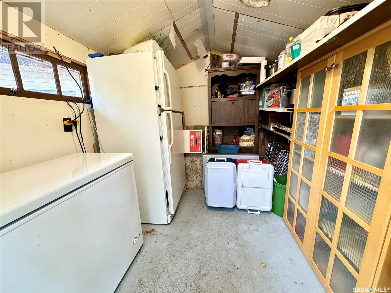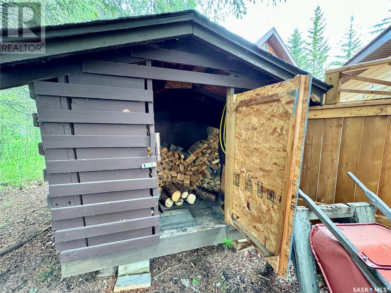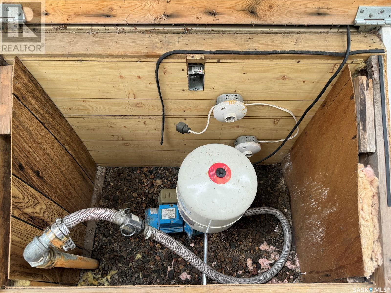209 Al Drive
Turtle Lake, Saskatchewan S0M1Y0
3 beds · 1 bath · 940 sqft
Welcome to your dream retreat in the heart of Turtle Lake Lodge subdivision on the scenic east side of Turtle Lake! This charming fully furnished property gives you that perfect cabin aesthetic while offering all the conveniences you’ll need to enjoy life at the lake! Step onto the expansive 900 square foot wraparound deck, where you'll find a generous covered area just off the main living space. This outdoor haven allows you to savour the beauty of nature rain or shine. Inside, the cabin boasts an inviting open-concept design with vaulted ceilings that lend spaciousness to the kitchen, dining, and living areas. The cabin atmosphere is enhanced by a gas fireplace, providing warmth and comfort during cooler evenings and throughout the early spring months and cooler days in the fall. The primary heat source is electric baseboard heat and is designed for 3-season use, but with a little bit of work the property could easily serve as a year-round residence. The main floor also features a large primary bedroom, a 4-piece bathroom, a laundry room, and ample storage space, adding to the cabin's practicality. Venture to the second story, where you'll find two additional bedrooms and a lofted area that overlooks the living space below, perfect for extra sleeping quarters or a quiet reading nook. Outside, the property includes a detached two-car garage with impressive 9-foot ceilings, providing plenty of room for vehicles and gear. There is a 30amp plug on the side of the garage, making it a perfect spot to park an RV. Additional storage solutions come in the form of a spacious storage shed and a wood shed. The property is equipped with two wells, offering an abundant supply of clean water. One well is conveniently plumbed into the house, while the other serves outdoor needs, ideal for gardening or other activities. Embrace the tranquility and beauty of Turtle Lake while enjoying the comforts and conveniences of this exceptional property. (id:39198)
Facts & Features
Building Type House
Year built 1981
Square Footage 940 sqft
Stories 1.5
Bedrooms 3
Bathrooms 1
Parking
Neighbourhood
Land size 7871 sqft
Heating type Baseboard heaters
Basement typeCrawl space (Unfinished)
Parking Type
Time on REALTOR.ca42 days
This home may not meet the eligibility criteria for Requity Homes. For more details on qualified homes, read this blog.
Brokerage Name: Boyes Group Realty Inc.
Similar Homes
Home price
$284,900
Start with 2% down and save toward 5% in 3 years*
* Exact down payment ranges from 2-10% based on your risk profile and will be assessed during the full approval process.
$2,626 / month
Rent $2,327
Savings $300
Initial deposit 2%
Savings target Fixed at 5%
Start with 5% down and save toward 5% in 3 years.
$2,318 / month
Rent $2,255
Savings $62
Initial deposit 5%
Savings target Fixed at 5%

