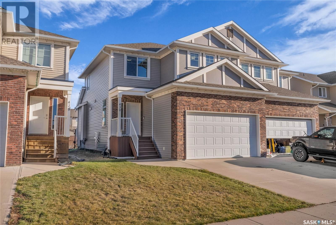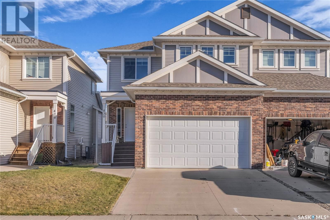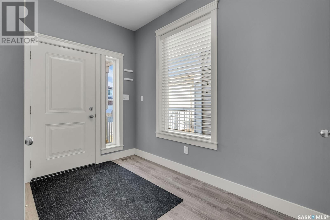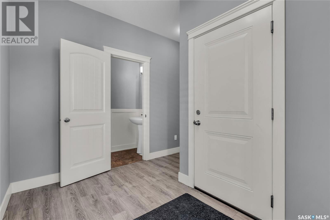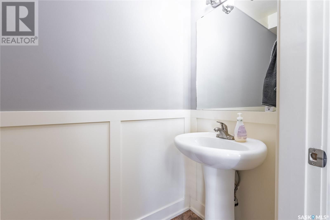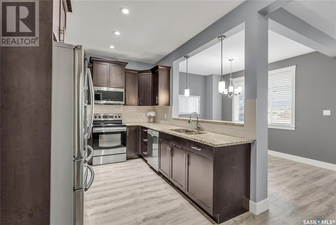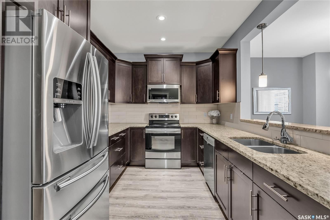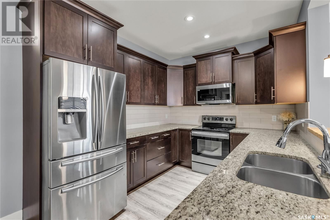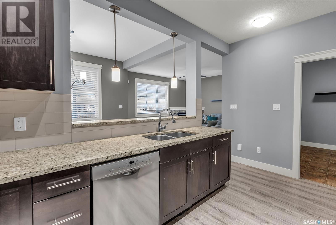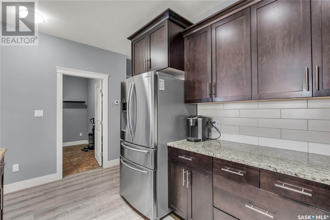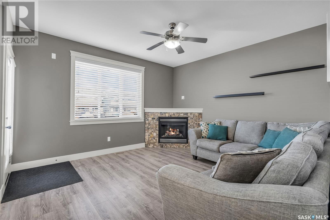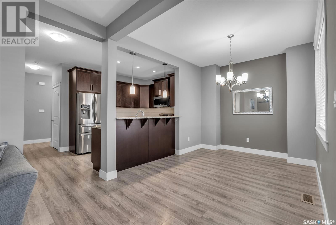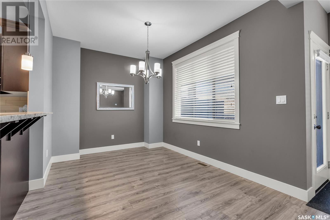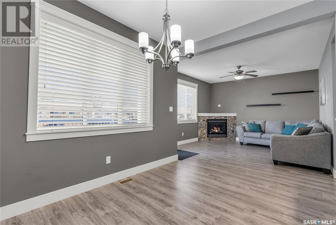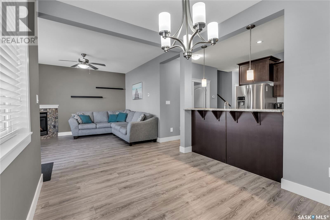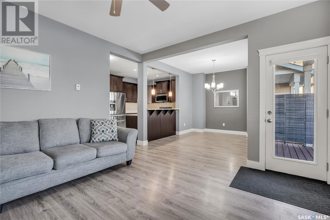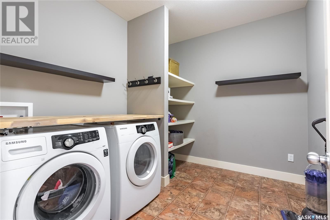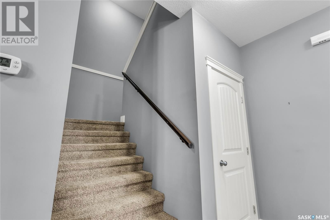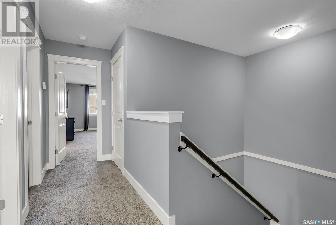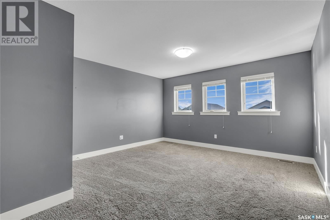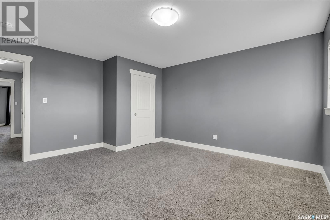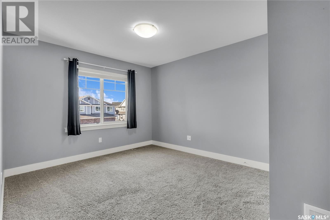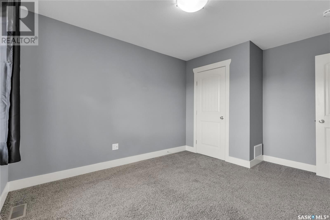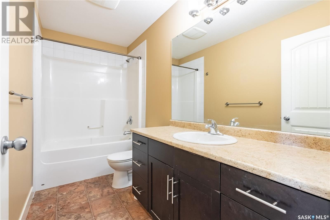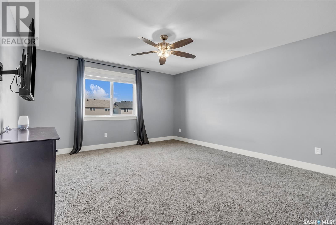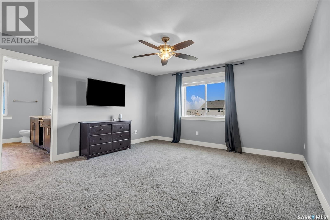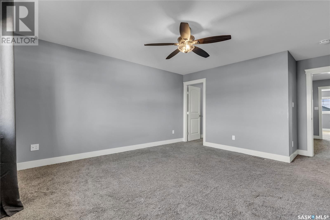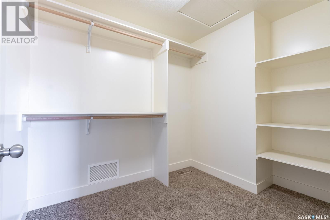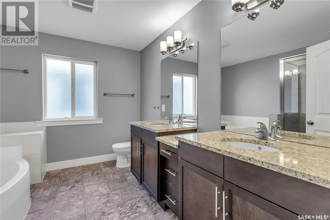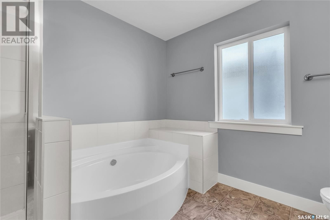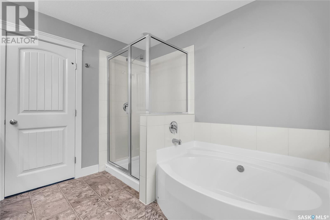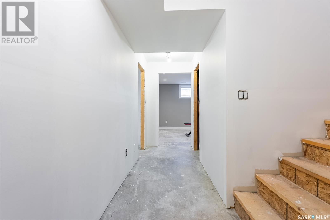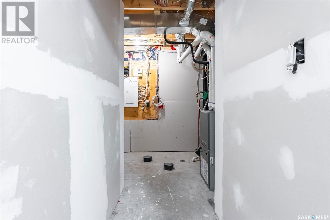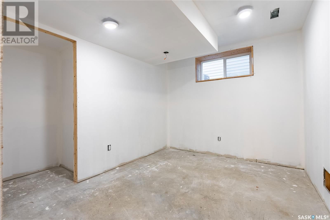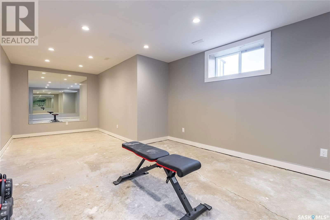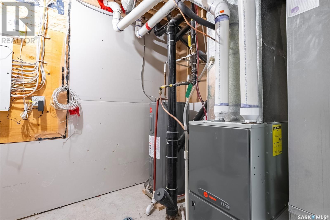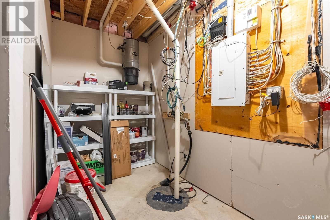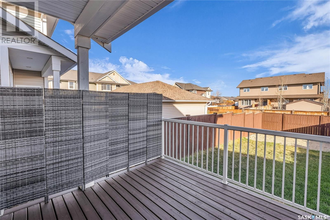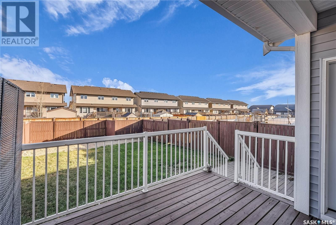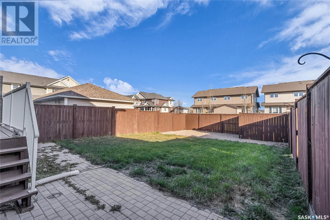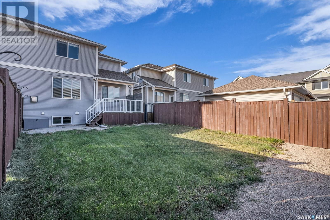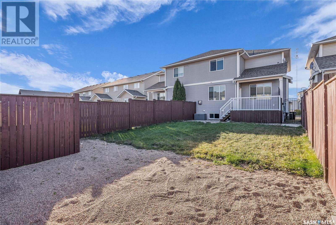430 Langer Place
Warman, Saskatchewan S0K4S1
4 beds · 3 baths · 1755 sqft
Situated close to all essential amenities, parks, and schools, this home offers a functional, inviting layout for any family. The main floor greets you with a spacious foyer, a 2-piece powder room, and a convenient laundry area. The open-concept kitchen, dining, and living room are perfect for gatherings. The kitchen boasts maple cabinets, granite countertops, stainless steel appliances, and an eating bar, while the dining area accommodates family dinners comfortably. Relax in the living room, filled with natural light, featuring a cozy natural gas fireplace and views of the backyard. Upstairs, the primary suite includes a walk-in closet and a luxurious 5-piece ensuite, complete with double sinks, granite counters, a soaker tub, and a tiled shower. Two additional bedrooms, a 4-piece bath, and storage complete this level. The basement is near completion, with a framed, drywalled, and painted oversized family room, bedroom, and bathroom area, just awaiting your final touches on flooring and fixtures. Enjoy the outdoors in your fully fenced and landscaped backyard, complete with a private deck and patio for sunny afternoons. Added conveniences include central air, central vac, window treatments, all appliances, and an insulated double attached garage. (id:39198)
Facts & Features
Building Type Semi-detached
Year built 2012
Square Footage 1755 sqft
Stories 2
Bedrooms 4
Bathrooms 3
Parking
Neighbourhood
Land size 3840 sqft
Heating type
Basement typeFull (Partially finished)
Parking Type
Time on REALTOR.ca11 days
Brokerage Name: Coldwell Banker Signature
Similar Homes
Recently Listed Homes
Home price
$379,900
Start with 2% down and save toward 5% in 3 years*
* Exact down payment ranges from 2-10% based on your risk profile and will be assessed during the full approval process.
$3,456 / month
Rent $3,056
Savings $400
Initial deposit 2%
Savings target Fixed at 5%
Start with 5% down and save toward 5% in 3 years.
$3,046 / month
Rent $2,962
Savings $83
Initial deposit 5%
Savings target Fixed at 5%

