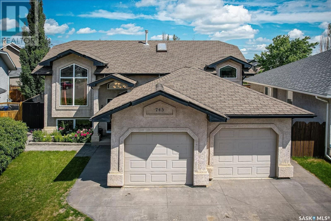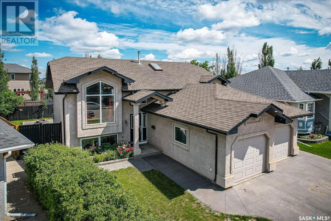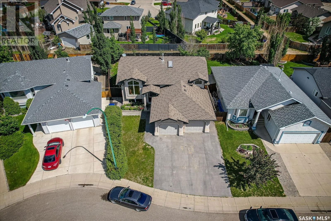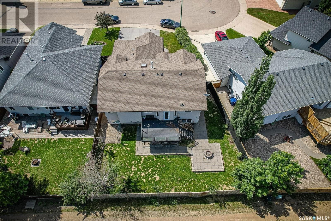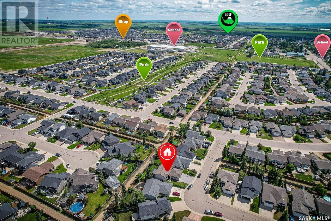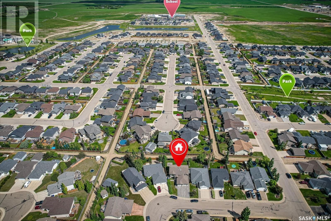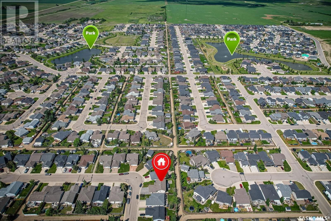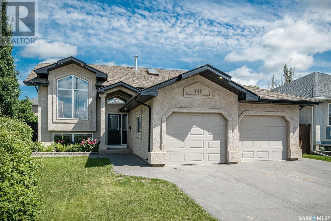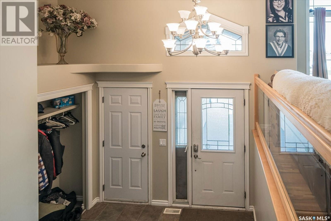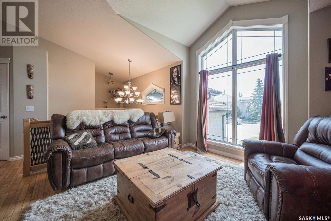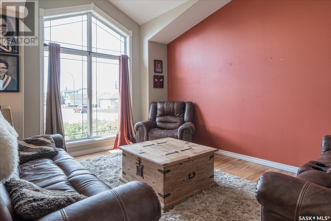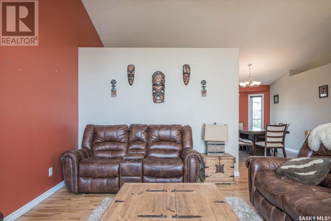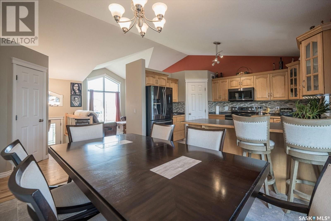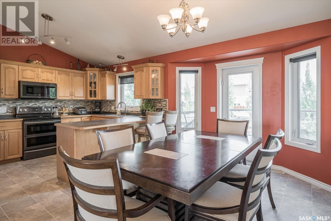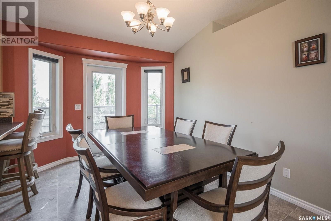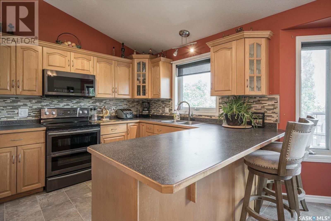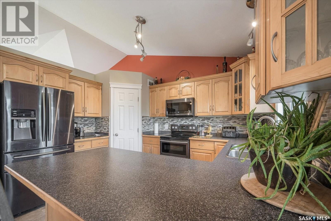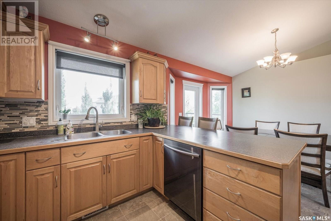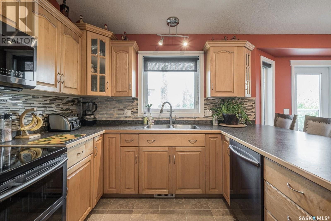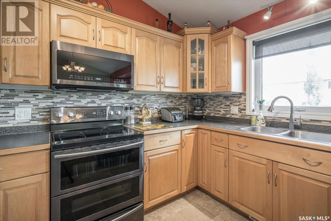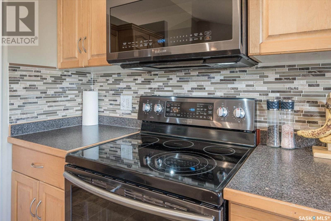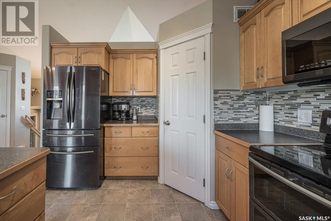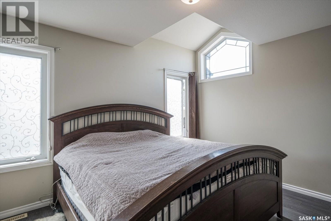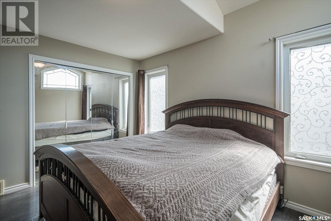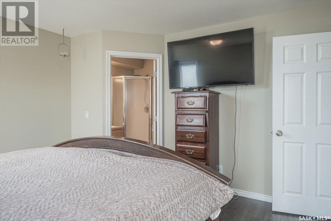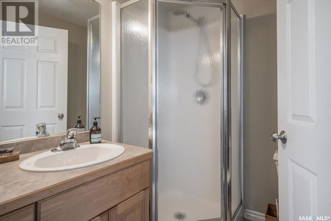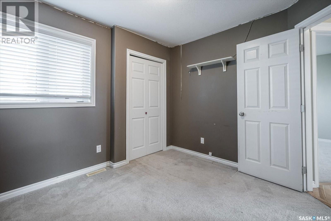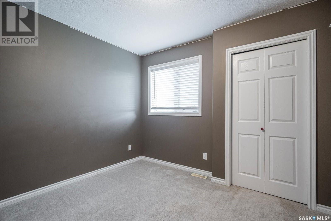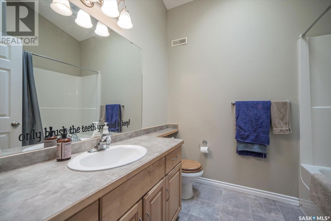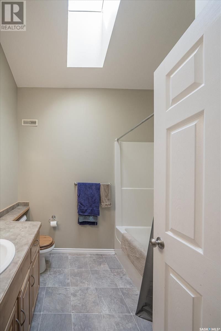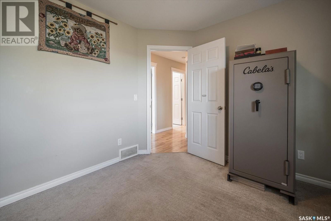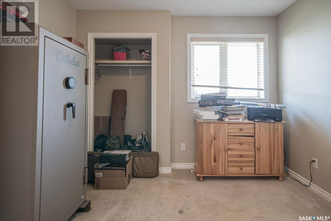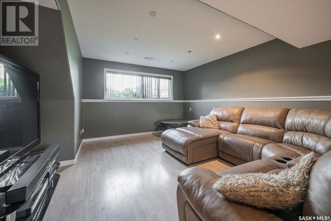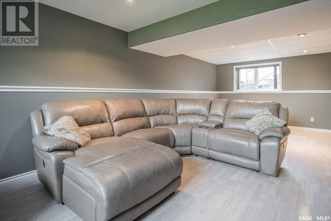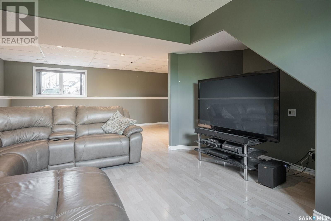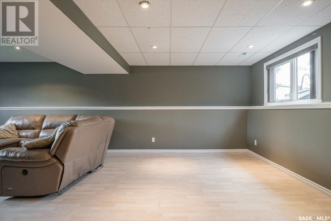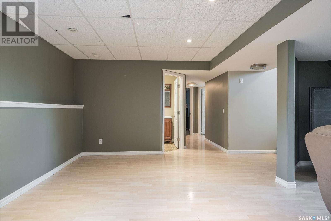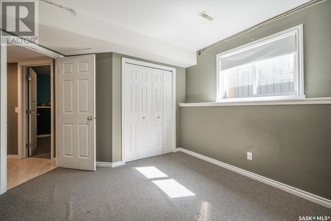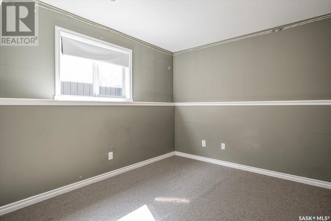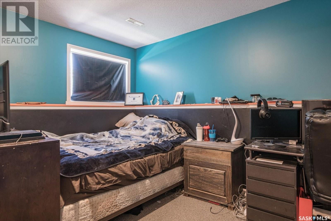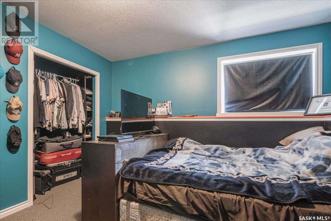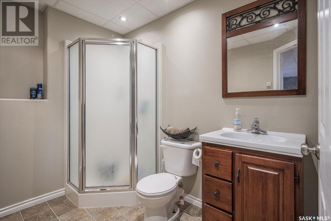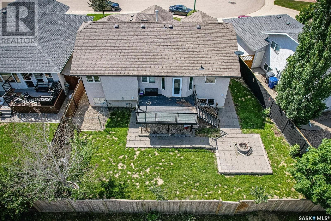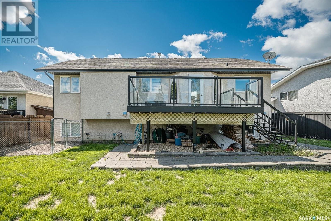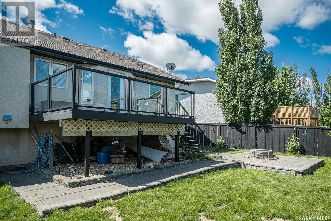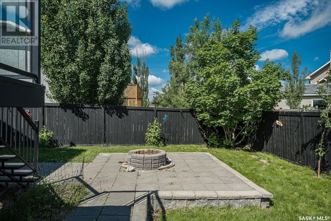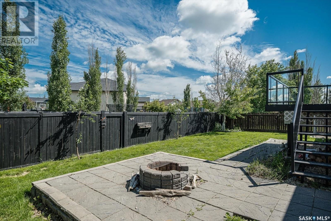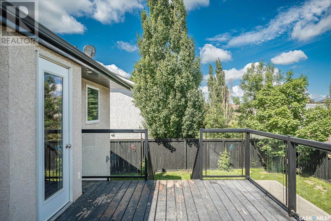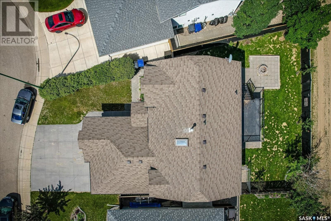745 Grabowski Crescent
Warman, Saskatchewan S0K4S0
5 beds · 3 baths · 1224 sqft
Check out this impressive 1224 sq.ft fully developed 5 bedroom bi-level home with great street appeal located on a quiet crescent in Warman! This home has a large tiled foyer with direct access from the double attached insulated garage. The main floor is spacious with a front facing living room, vaulted ceilings and a large dining area that walks out through patio doors to a large deck overlooking the fully fenced developed yard. It also has a beautiful kitchen that is open to the dining area. The kitchen features dark stainless-steel appliances, tile backsplash, a corner pantry and an island with sit up area. The main floor also has a 4-piece bathroom with a unique skylight bringing in a lot of natural light. There are 3 good sized bedrooms with the master bedroom having a 3-piece ensuite bathroom. The basement is fully developed with a large family area, 2 additional bedrooms, a 3-piece bathroom and a laundry/utility area. With great location close to schools, parks and all walking paths, this home comes complete with all appliances, central air conditioning, underground sprinklers, a hot tub, central vacuum built in and all window coverings. Don’t wait! Call to view! (id:39198)
Facts & Features
Building Type House
Year built 2002
Square Footage 1224 sqft
Stories
Bedrooms 5
Bathrooms 3
Parking
Neighbourhood
Land size 6098 sqft
Heating type Forced air
Basement typeFull (Finished)
Parking Type
Time on REALTOR.ca4 days
Brokerage Name: RE/MAX Saskatoon
Similar Homes
Home price
$464,900
Start with 2% down and save toward 5% in 3 years*
* Exact down payment ranges from 2-10% based on your risk profile and will be assessed during the full approval process.
$4,229 / month
Rent $3,740
Savings $489
Initial deposit 2%
Savings target Fixed at 5%
Start with 5% down and save toward 5% in 3 years.
$3,727 / month
Rent $3,625
Savings $102
Initial deposit 5%
Savings target Fixed at 5%

