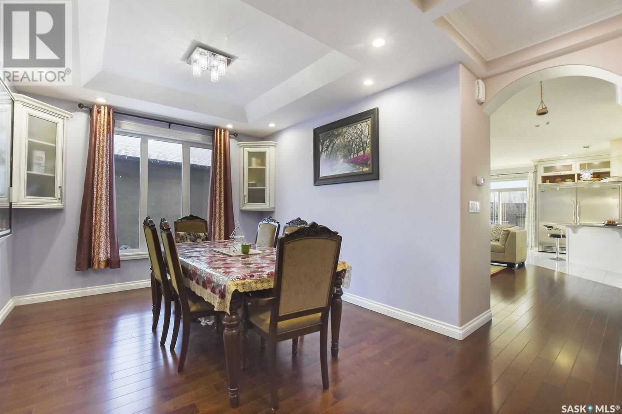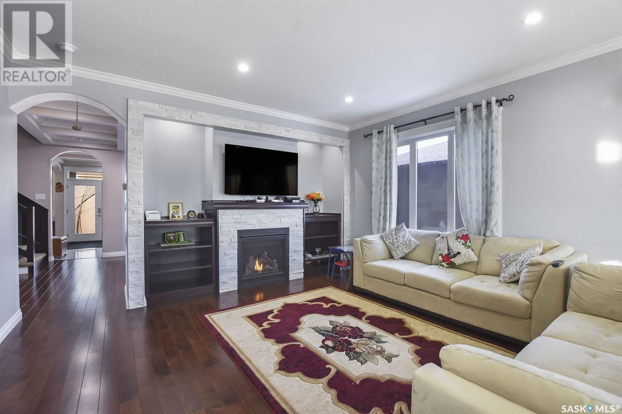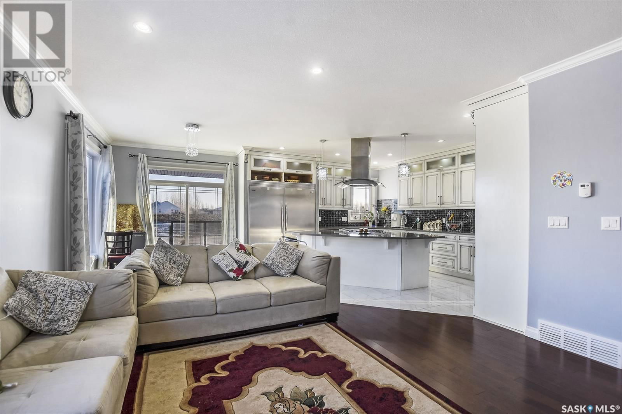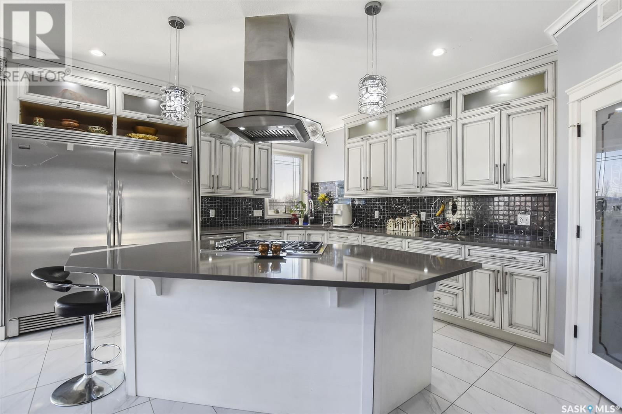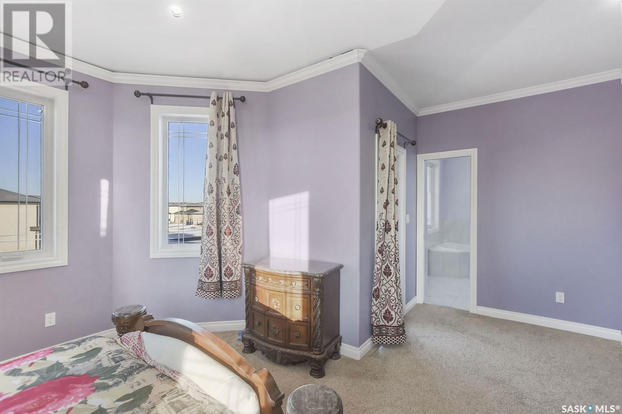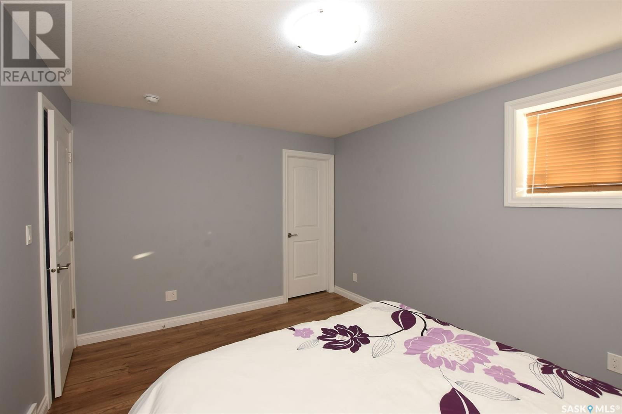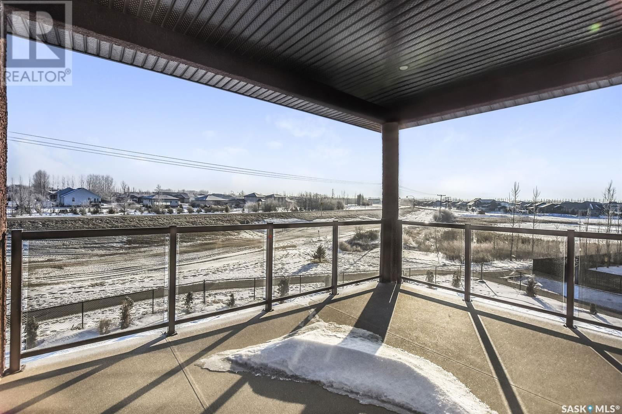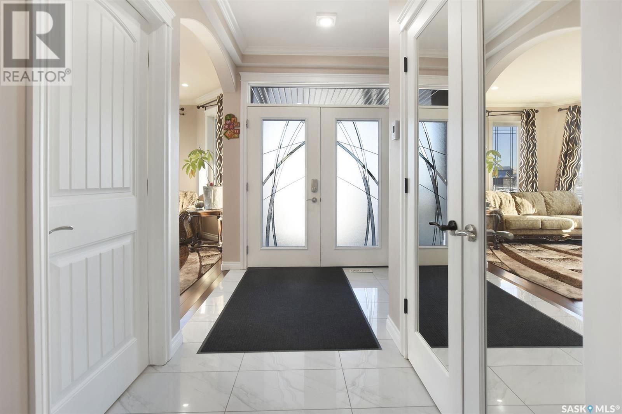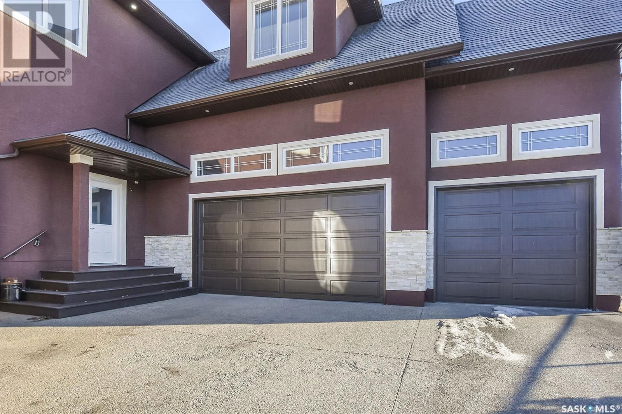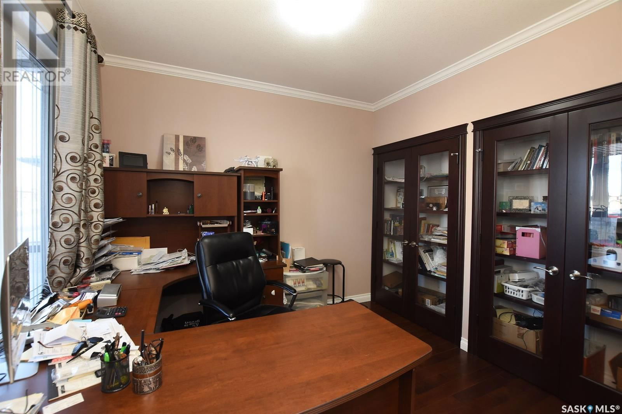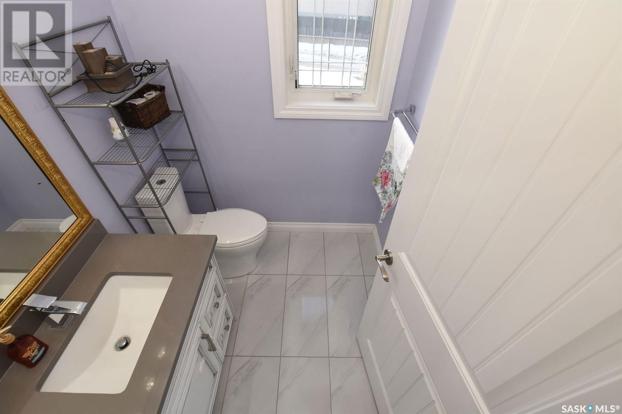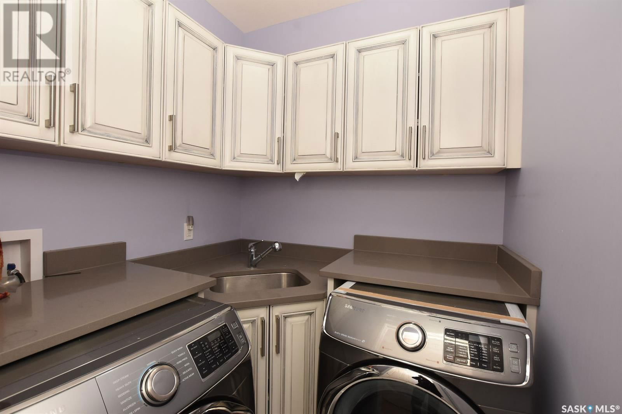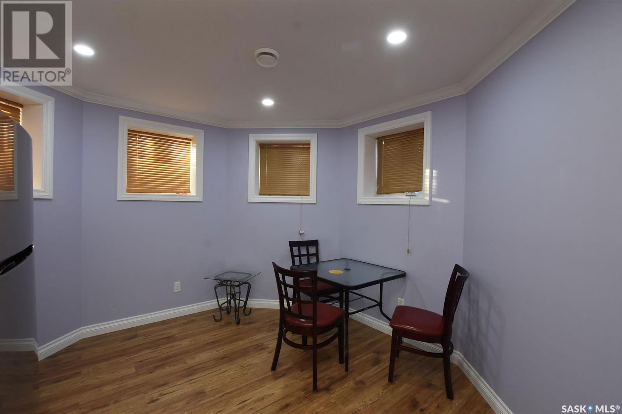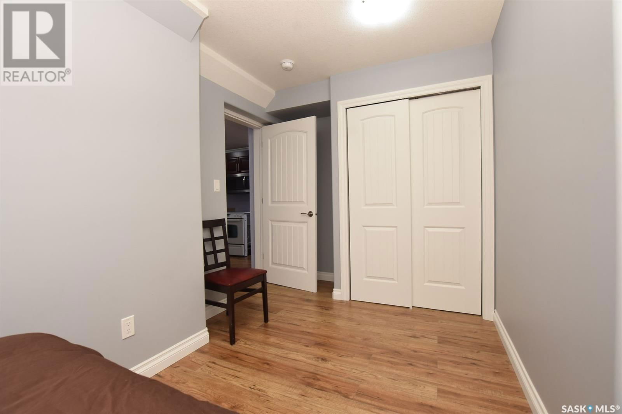We're not currently serving this area
Join our waitlist to be notified when we expand to this location.
116 Emerald Ridge E
White City, Saskatchewan S4L0C1
6 beds · 6 baths · 3068 sqft
Beautiful two storey gem in White City, priced reduced to sell, do not miss. Pie shaped approx. 11,000 sq ft lot, no neighbour on three sides, from big front porch you are welcome with double door designer glass, you enter into foyer with heated ceramic floor, on right big bright office, left side open concept living room which leads into dining with coffered ceiling, hallway takes you to very big family area, decorated with gas fireplace and shelvings on both sides with stone perimeter, very big kitchen with all wood cabinetry all touching to 9 ft ceiling, all b/i appliances like microwave, oven, dishwasher, 9 ft island had b/i cook top, free hanging high cfm exhaust fan and 60 inch double wide fridge and freezer, from kitchen you come in breakfast area which leads to big covered deck and big lawn area. then through wide open stair case you go second floor which is also with 9 ft ceiling, all four bedrooms, from which two masters, front one has open balcony, WIC and with 4 pc ensuite, ceramic shower, corner Jacuzzi and heated floor big primary bedroom at back with covered and great view, big WIC closet and room sized 5 pc ensuite with 4x7 ft ceramic shower, two person rectangular Jacuzzi, 11 ft double sink vanity, 4 pc main washroom with heated floor, side by side laundry with custom cabinetry, both master bedrooms have vaulted ceiling and crown night lighting, whole house decorated with crown moulding. basement is finished and heated with in floor heat with two bedrooms and two washrooms with in-law type of setting with separate entry, house comes with 35x24 ft triple car garage, 8 ft garage doors with 8 ft back door leads to driveway good for pushing boat or rv in the back, there is full spice kitchen in the garage with separate exhaust, front and back yard is fully landscaped with under ground sprinkler system, back yard deck is equipped with natural gas line r/i, it has good sized paved patio, front driveway is good for 6-8 cars and lot more, call sales person. (id:39198)
Facts & Features
Building Type House
Year built 2016
Square Footage 3068 sqft
Stories 2
Bedrooms 6
Bathrooms 6
Parking
Neighbourhood
Land size 11000 sqft
Heating type Forced air
Basement typeFull (Finished)
Parking Type
Time on REALTOR.ca93 days
Brokerage Name: Homelife Crawford Realty
Similar Homes
Home price
$799,900
We're not currently serving this area
Join our waitlist to be notified when we expand to this location.


