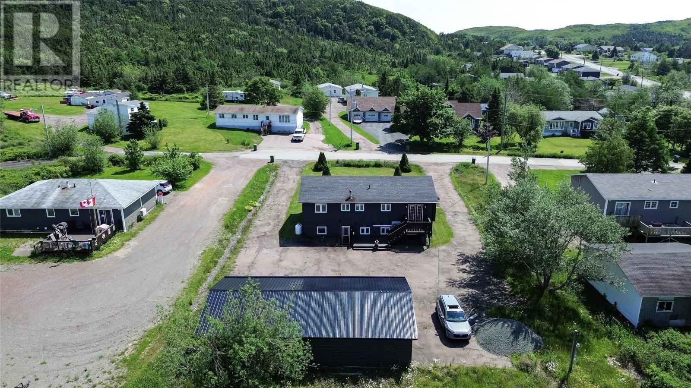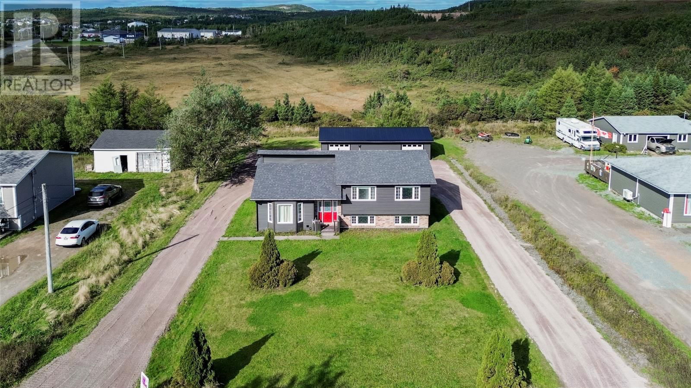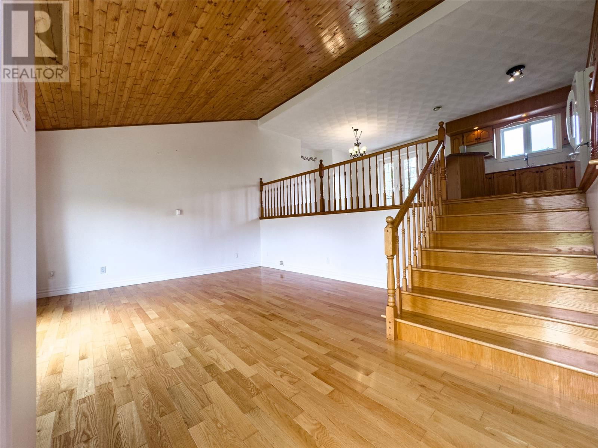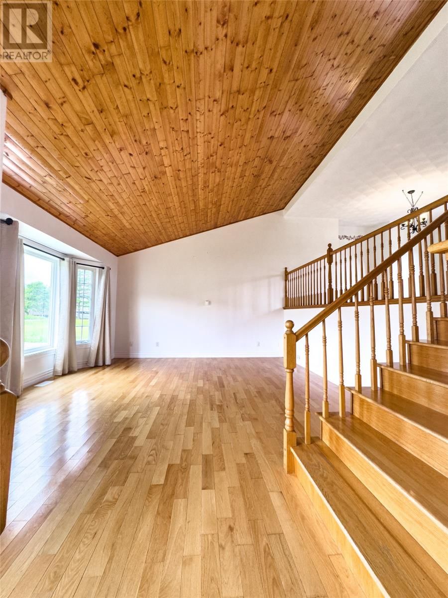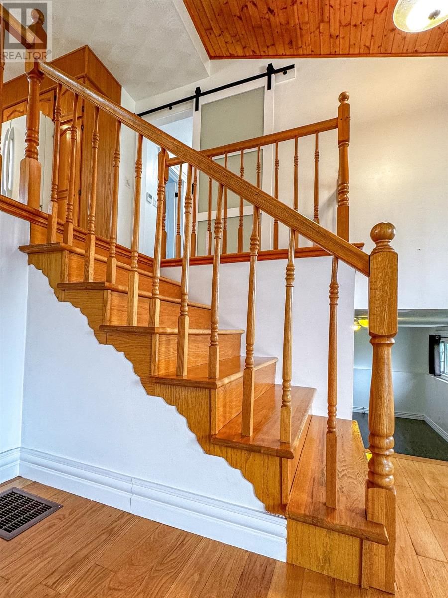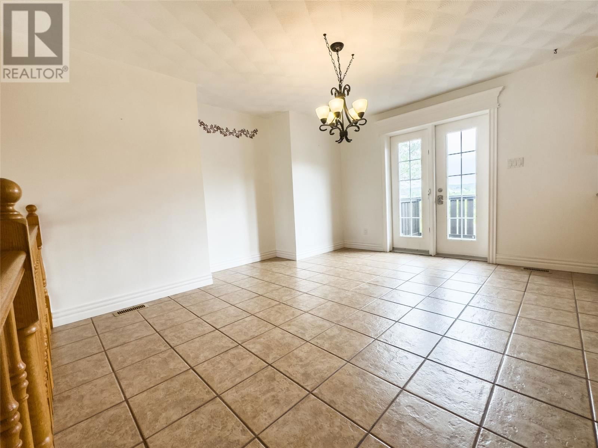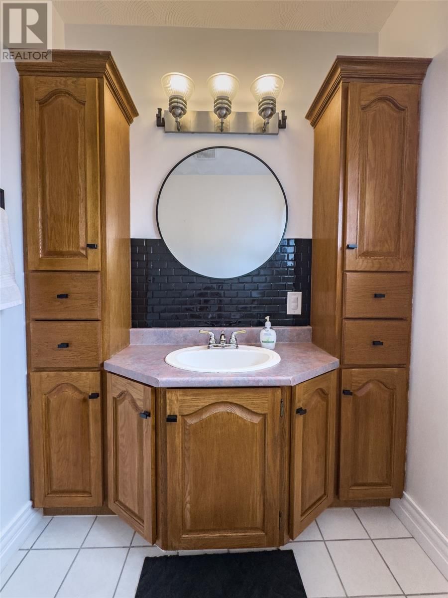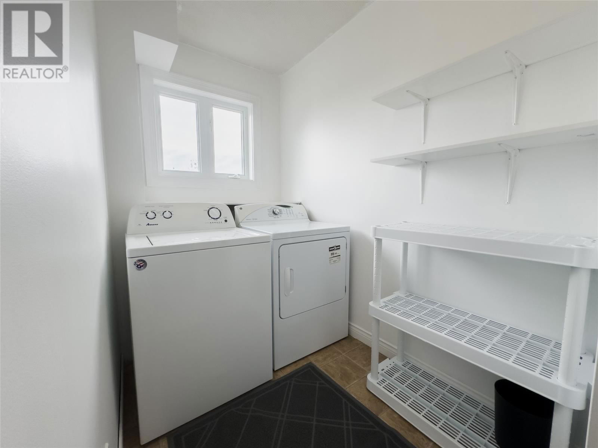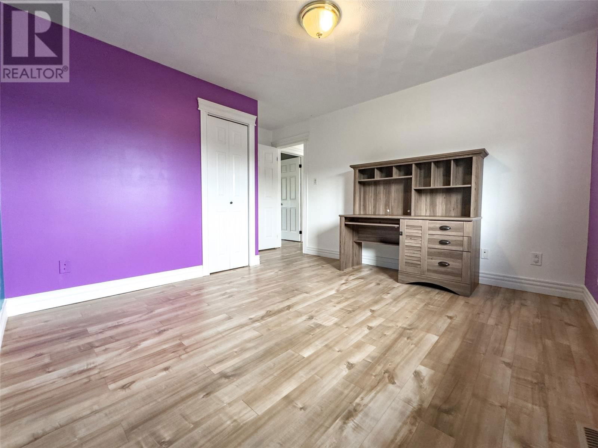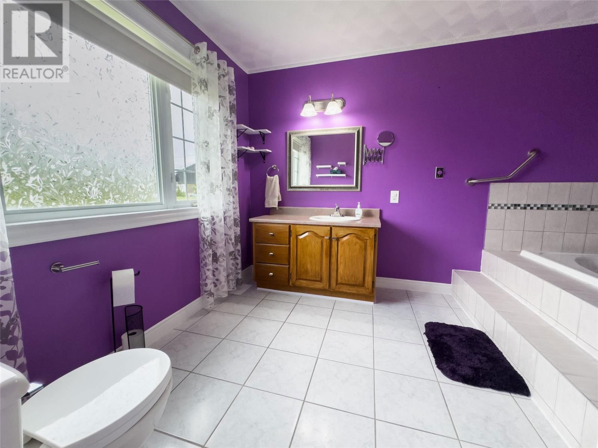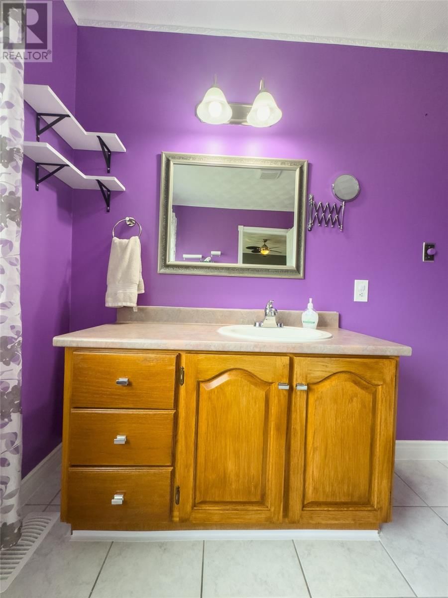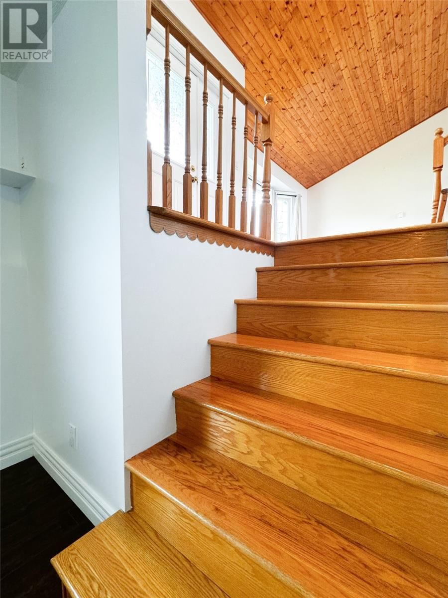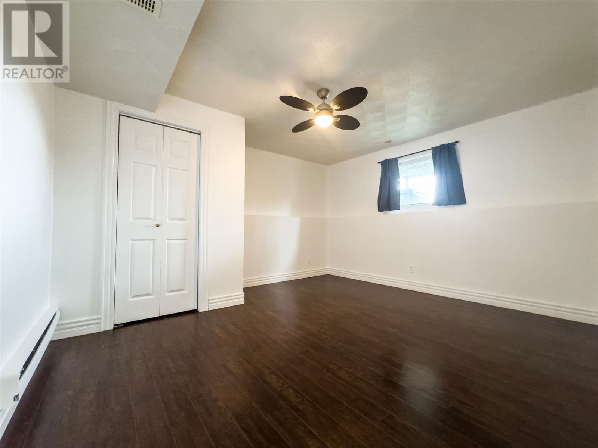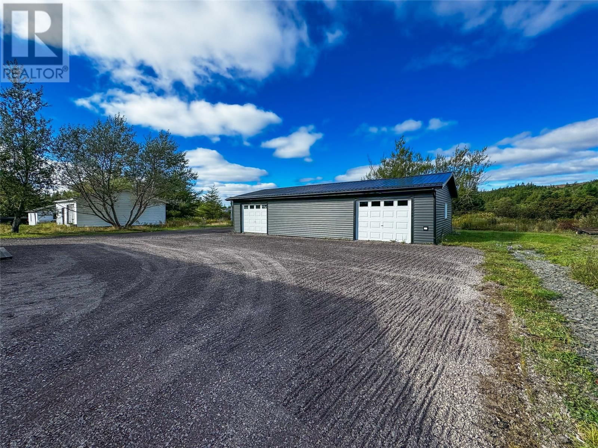7 Clearview Drive
Burin, Newfoundland & Labrador A0E1E0
2 beds · 3 baths · 2073 sqft
Nestled on a quiet side street and backed by a serene green belt, this fully renovated Manitoba split is a true gem. Boasting 4 spacious bedrooms, 3 full bathrooms, and a triple-sized garage, this home is designed for comfort and convenience. Step into the stunning eat-in country-style oak kitchen, where modern touches blend seamlessly with rustic charm. The kitchen and dining area flow effortlessly, overlooking the expansive living room with its impressive vaulted oak ceiling. This open-concept space is perfect for entertaining, creating a warm and inviting atmosphere for gatherings. The main level offers two oversized bedrooms, a full bathroom, and a convenient laundry room. The primary suite is a luxurious retreat with its own ensuite bathroom, complete with a jetted tub for ultimate relaxation. Descend to the basement to discover an oversized recreation room featuring a cozy propane fireplace, perfect for warm, inviting nights. This level also features its own back entry, providing guests with ample privacy. Completing this level is two additional bedrooms, a full bathroom, and a utility room for easy access to the heat pump and hot water boiler. The 45x23 detached garage is a standout feature, recently updated with new siding, windows, two garage doors and a metal roof. Its partitioned layout offers versatile use, whether for storage, a gym, a workshop, or parking—endless possibilities to suit your needs. Recent upgrades include new exterior pot lights, gutters, and siding. The interior has been freshly painted, with updated bathroom fixtures and a modern farmhouse door at the upstairs hall entrance. A new basement door adds further convenience. Energy efficiency is a top priority, with a newly installed heat pump and blown-in insulation ensuring reduced heating and cooling costs. This turn-key property is ready for you to move in and start creating memories. Schedule your viewing today and experience the charm and elegance this property has to offer. (id:39198)
Facts & Features
Building Type House, Detached
Year built 1998
Square Footage 2073 sqft
Stories 1
Bedrooms 2
Bathrooms 3
Parking
Neighbourhood
Land size 100 x 200
Heating type Heat Pump
Basement type
Parking Type
Time on REALTOR.ca70 days
This home may not meet the eligibility criteria for Requity Homes. For more details on qualified homes, read this blog.
Brokerage Name: 3% Realty East Coast
Similar Homes
Home price
$359,900
Start with 2% down and save toward 5% in 3 years*
* Exact down payment ranges from 2-10% based on your risk profile and will be assessed during the full approval process.
$3,274 / month
Rent $2,895
Savings $379
Initial deposit 2%
Savings target Fixed at 5%
Start with 5% down and save toward 5% in 3 years.
$2,885 / month
Rent $2,806
Savings $79
Initial deposit 5%
Savings target Fixed at 5%



