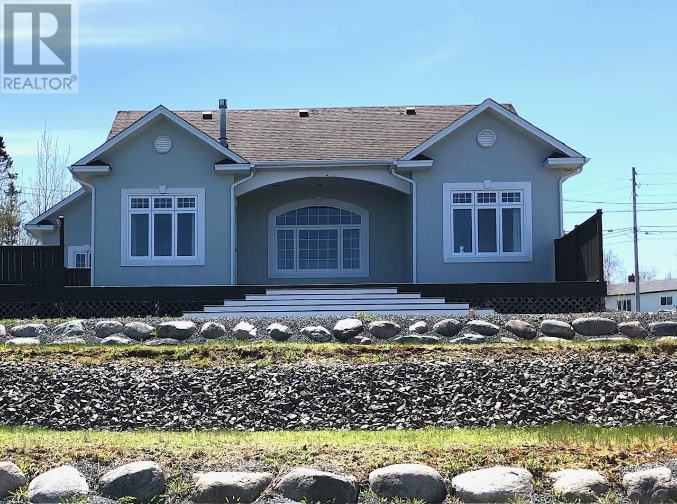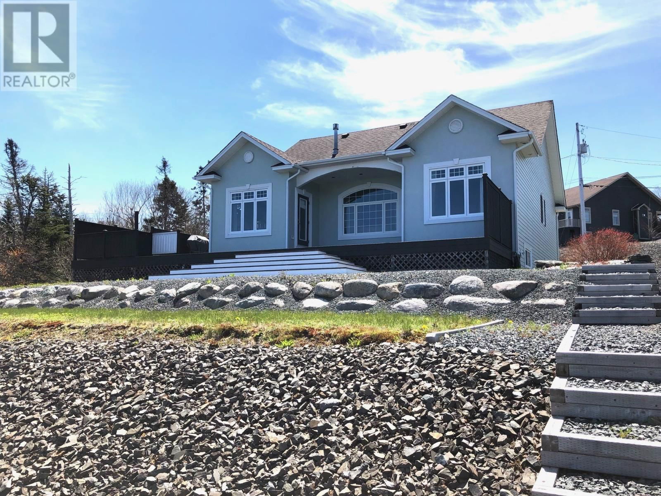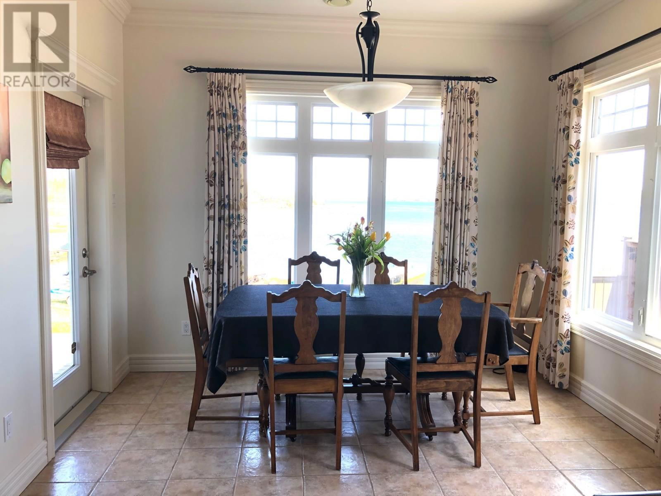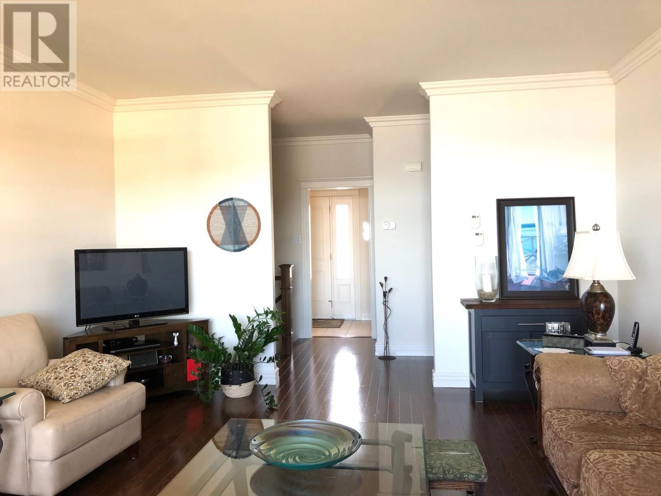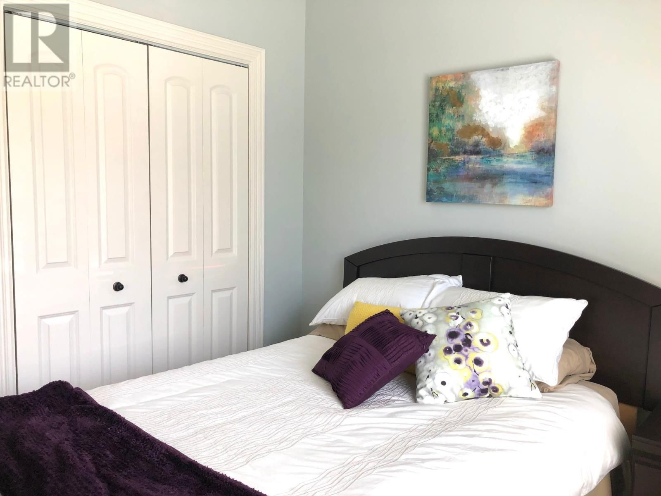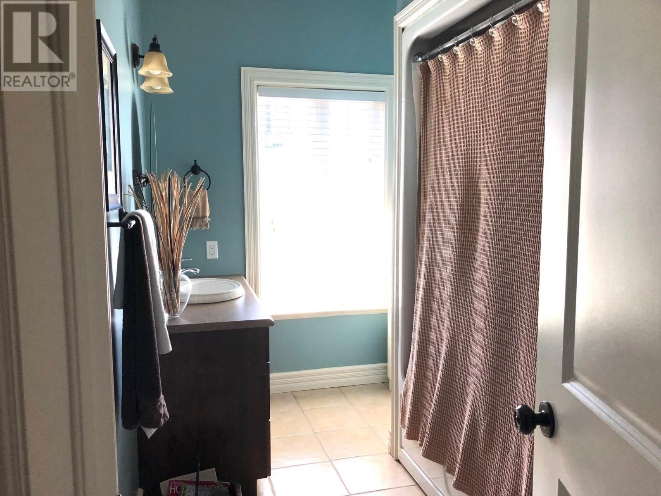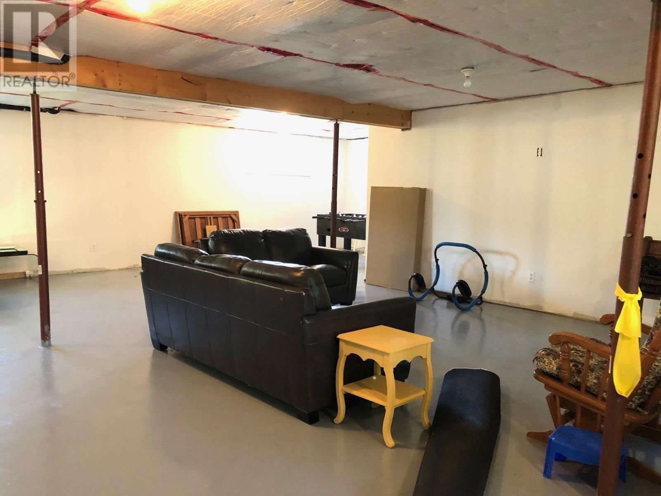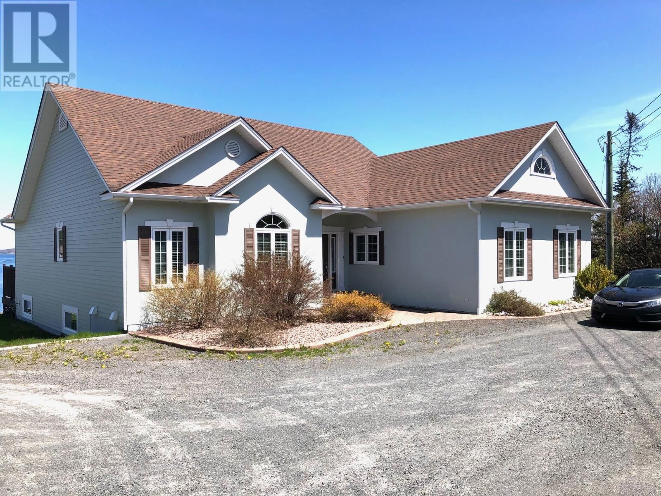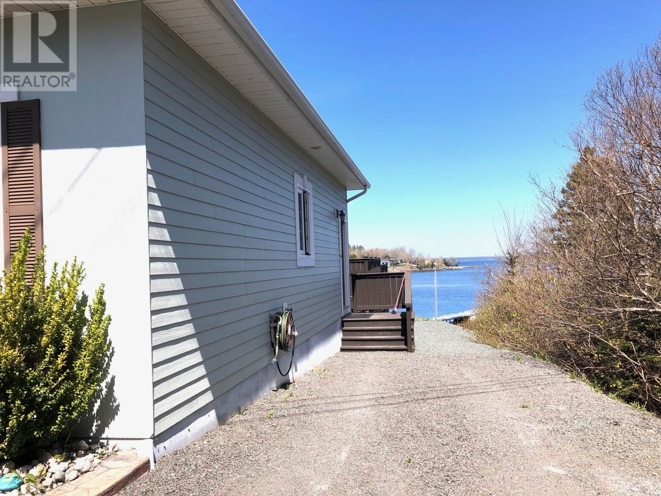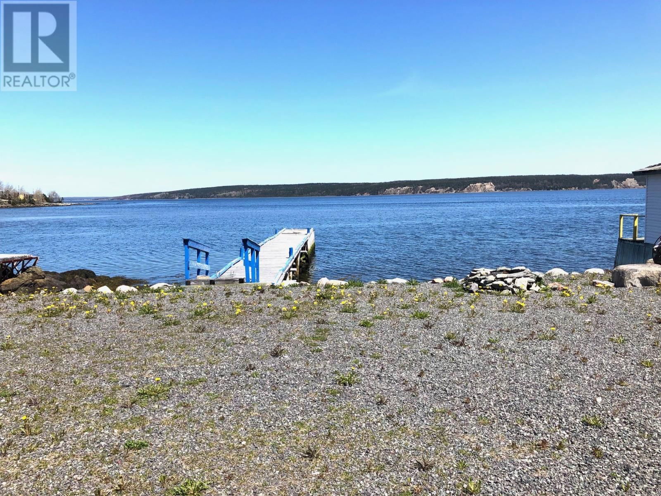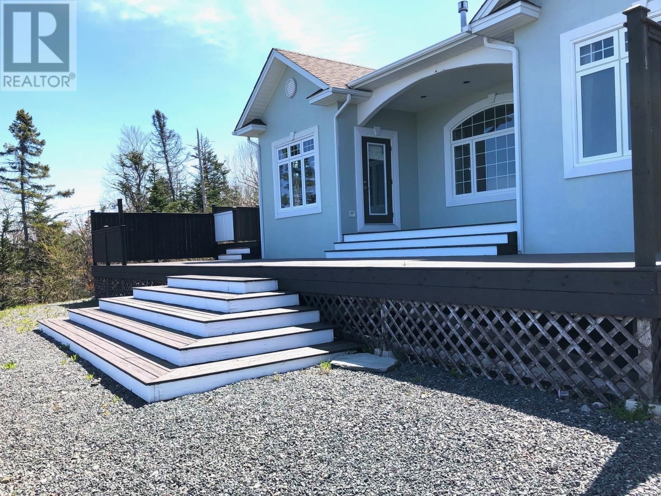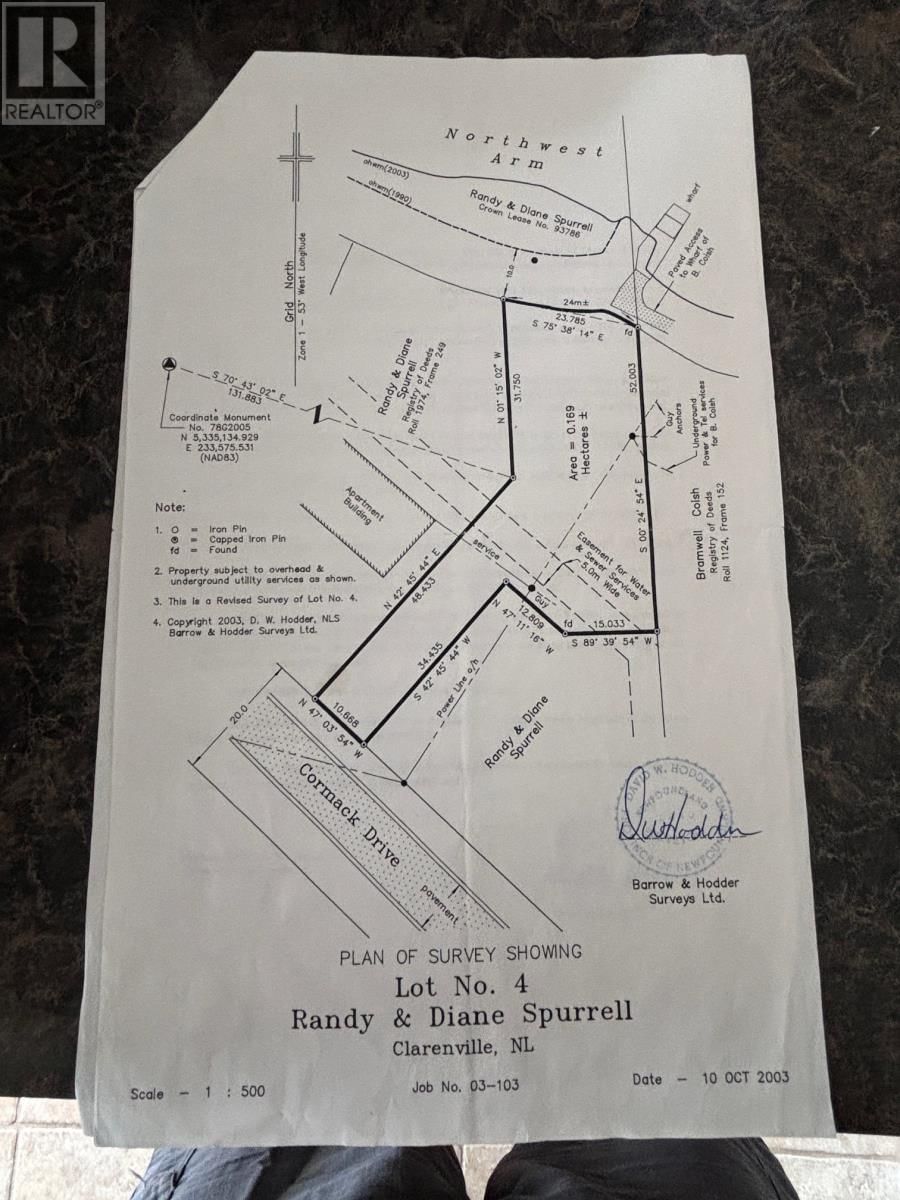57 Cormack Drive
Clarenville, Newfoundland & Labrador A5A1E1
4 beds · 3 baths · 3618 sqft
Escape to your own paradise in this stunning one-story home, boasting panoramic ocean views and a private wharf just steps from your door. With nine-foot ceilings and expansive windows, natural light floods the interior, illuminating the stainless steel appliances in the spacious kitchen. A three-way fireplace creates a cozy ambiance, seamlessly connecting the kitchen/dining area with the living room, where the breathtaking view is on full display. From the dining area, enjoy not only your meals but also the captivating sight of geese, osprey, otters, and even the occasional passing whale. The master bedroom offers serene ocean views, complemented by a luxurious 4-piece ensuite and a walk-in closet. Three additional bedrooms provide ample space for family or guests, each featuring its own closet. Convenience meets functionality with a main floor laundry room, complete with a half bath, situated adjacent to two bedrooms. An office/computer area off the side porch offers a quiet space for work or study. The 1600 sq ft basement awaits your personal touch, with in-floor heating and drywall already in place. Outside, stamped concrete leads to the main entrance, while lush shrubbery surrounds the property. Whether you prefer to relax in the shade on the veranda or bask in the all-day sun on the spacious patio, this home offers endless opportunities for outdoor enjoyment. The patio is easily accessible from the dining area, perfect for seamless indoor-outdoor living. The property features a 30’x 20' detached double garage, complete with a loft and oil furnace. Don't miss the chance to make this your own—schedule a viewing today and start living the waterfront lifestyle you've always dreamed of. (id:39198)
Facts & Features
Building Type House, Detached
Year built 2008
Square Footage 3618 sqft
Stories 1
Bedrooms 4
Bathrooms 3
Parking
Neighbourhood
Land size 0.169 hectares 12x15x52x23x31x48x10x34meters|under 1/2 acre
Heating type Radiant heat
Basement type
Parking Type
Time on REALTOR.ca84 days
This home may not meet the eligibility criteria for Requity Homes. For more details on qualified homes, read this blog.
Brokerage Name: EXIT Realty ShoreLine
Similar Homes
Home price
$649,900
Start with 2% down and save toward 5% in 3 years*
* Exact down payment ranges from 2-10% based on your risk profile and will be assessed during the full approval process.
$5,912 / month
Rent $5,228
Savings $684
Initial deposit 2%
Savings target Fixed at 5%
Start with 5% down and save toward 5% in 3 years.
$5,210 / month
Rent $5,068
Savings $142
Initial deposit 5%
Savings target Fixed at 5%

