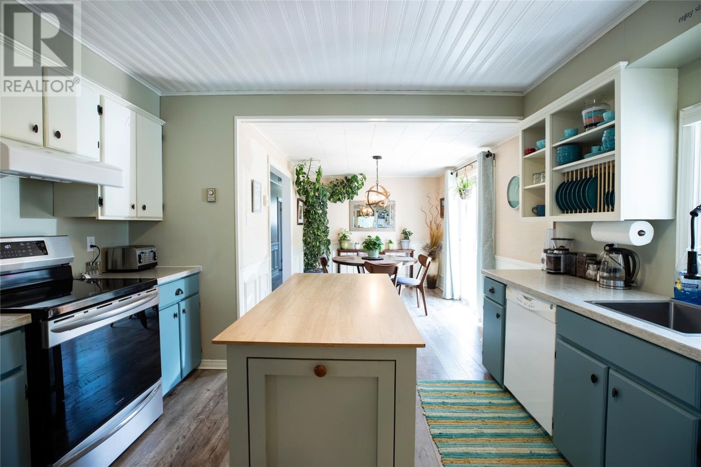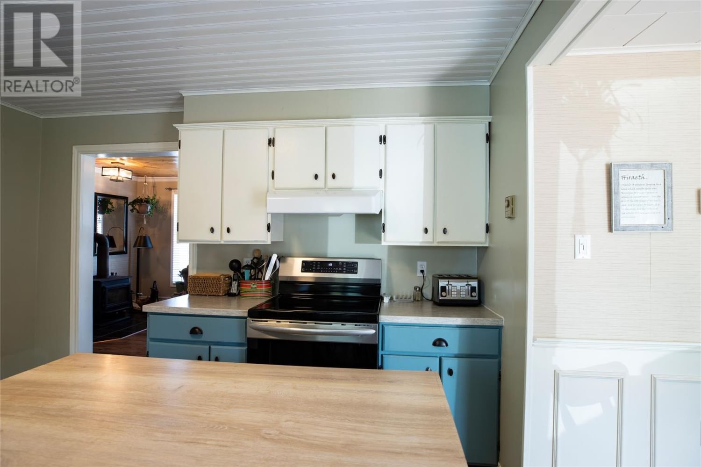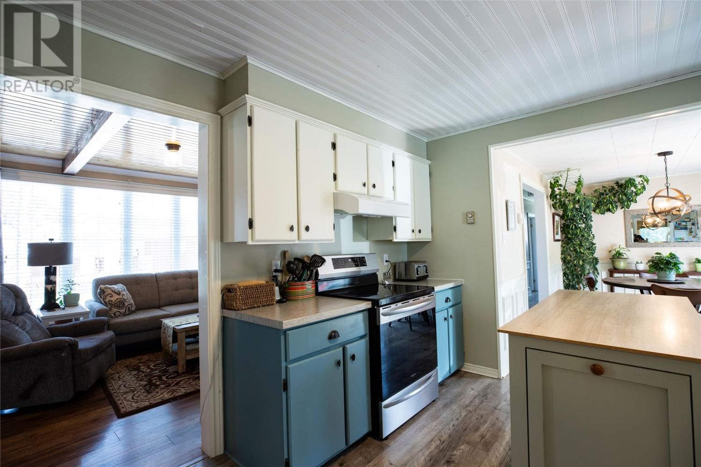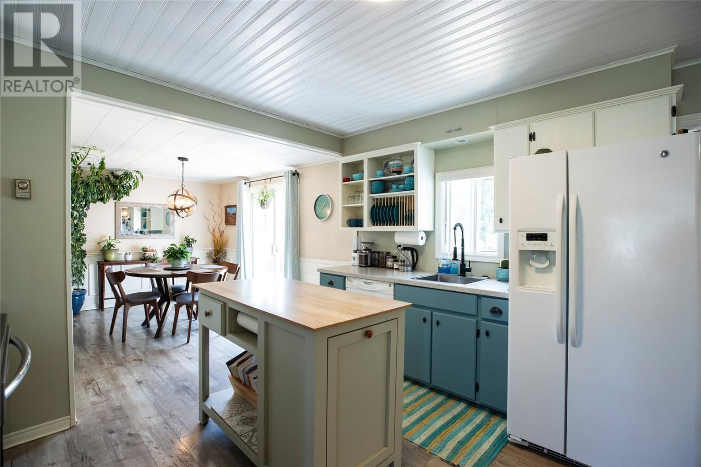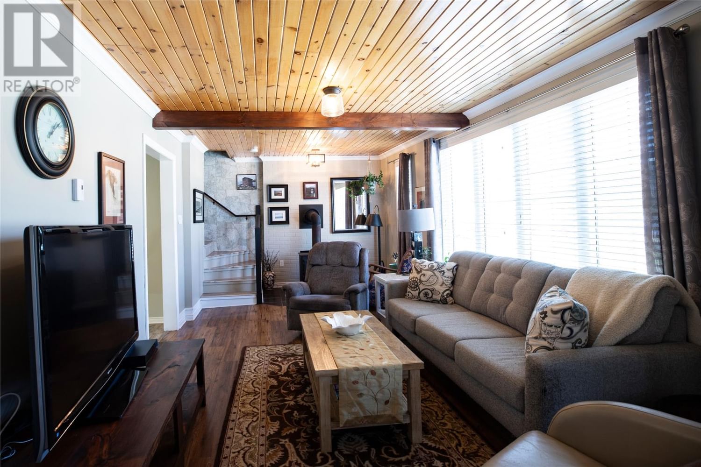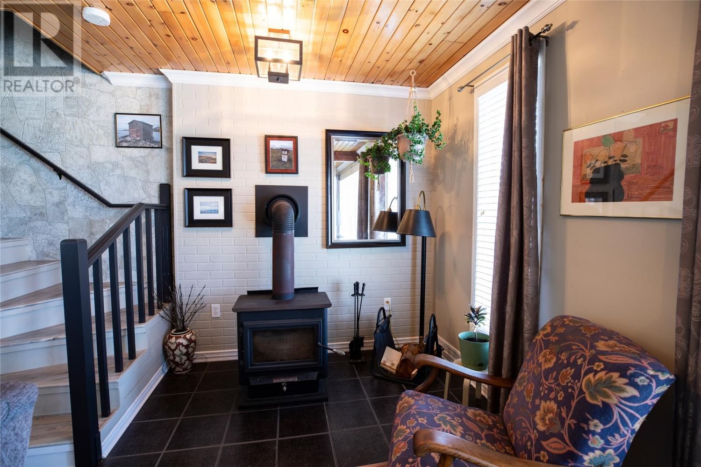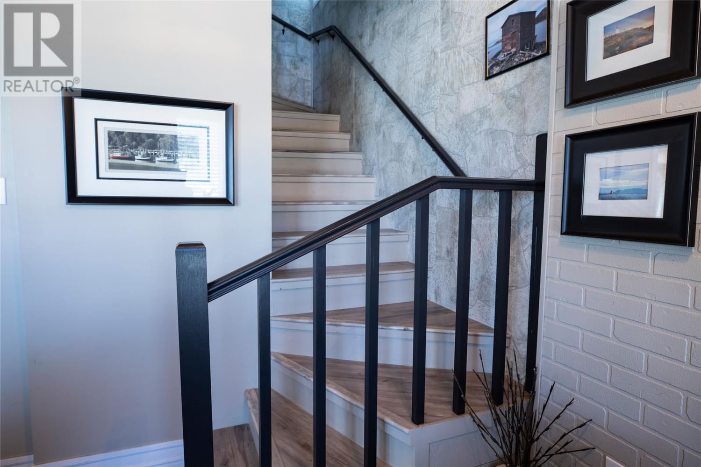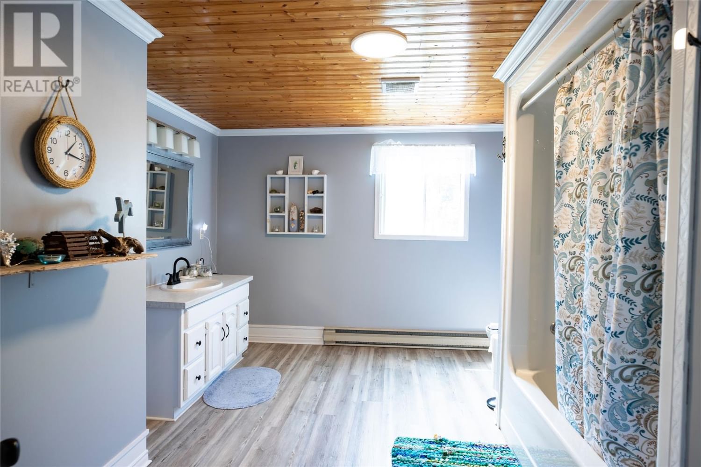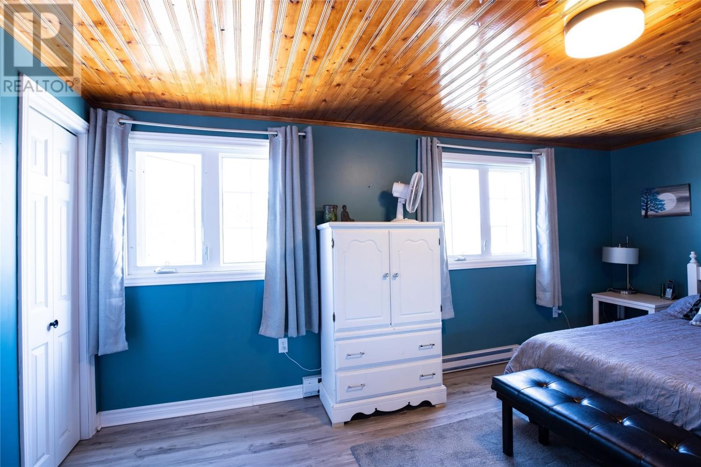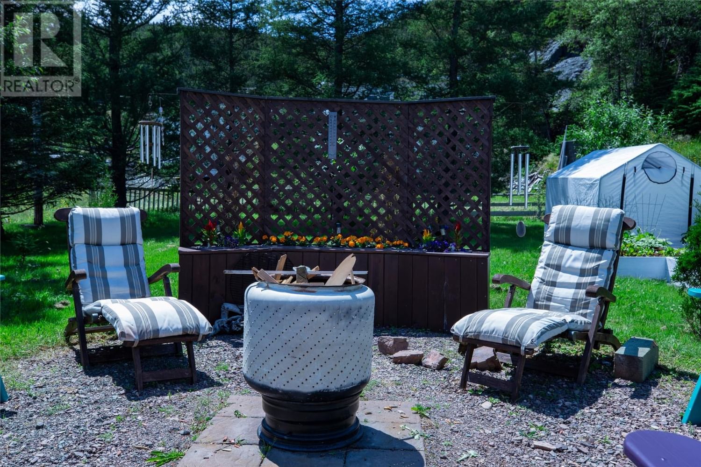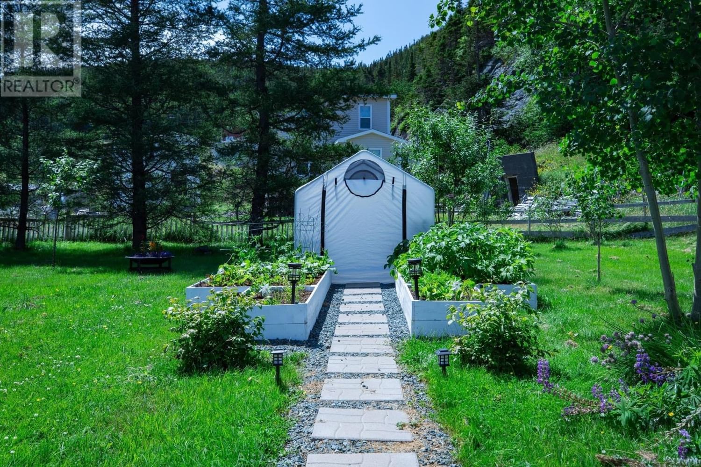20 Main Road
Dunfield, Newfoundland & Labrador A0C2S0
3 beds · 1 bath · 1800 sqft
Welcome to 20 Main Road, Dunfield This house is the definition of a hidden gem. It’s nestled deep within the sought-after area of Trinity Bay. This spacious 3-bedroom home was owned and loved by an interior designer and It boasts many tasteful finishes. The kitchen has a new induction/air fry oven, fridge, and dishwasher, all included, pine bead ceilings with a custom-made island. Attached to the kitchen you’ll find a dining room dressed up with Wainscoting. The living room has a pine ceiling and a beautiful dark wood beam accent. You’ll also find a wood stove for those cold winter days. Also downstairs you will find a huge laundry room that could easily be turned into a downstairs bathroom and an extra room that can be used as a bedroom or an office area as currently used by the owners. On the upstairs level, you will find a master bedroom with tons of closet space, two windows with ocean views, new laminate flooring, and a beautifully stained pine wood ceiling. Outside on this spacious lot, you can relax around a designated fire pit area. This lot is tastefully landscaped with many flowers, berry bushes, mature trees, an exceptionally large shed, and a greenhouse. The front of the house has spectacular views of the bay, just a few steps out the front door and across the road you will find yourself on the shoreline of Trinity Bay. This house is situated at the end of a quiet road in a private area but is still so close to many tourist attractions. Boat launching close by, hiking trails, ATV and Ski-doo trails, and a playground for children that is so close it can be seen from the front yard. What an opportunity for a tranquil summer home or a very profitable Air B&B. The house is priced to sell and needs to be seen to be appreciated. Don't miss out. The property is being sold "as is" (id:39198)
Facts & Features
Building Type House, Detached
Year built 1960
Square Footage 1800 sqft
Stories 1
Bedrooms 3
Bathrooms 1
Parking
Neighbourhood
Land size 100' x 130'|10,890 - 21,799 sqft (1/4 - 1/2 ac)
Heating type Baseboard heaters
Basement type
Parking Type Detached Garage
Time on REALTOR.ca31 days
This home may not meet the eligibility criteria for Requity Homes. For more details on qualified homes, read this blog.
Brokerage Name: 3% Realty East Coast
Similar Homes
Home price
$189,900
Start with 2% down and save toward 5% in 3 years*
* Exact down payment ranges from 2-10% based on your risk profile and will be assessed during the full approval process.
$1,784 / month
Rent $1,618
Savings $166
Initial deposit 2%
Savings target Fixed at 5%
Start with 5% down and save toward 5% in 3 years.
$1,620 / month
Rent $1,579
Savings $42
Initial deposit 5%
Savings target Fixed at 5%







