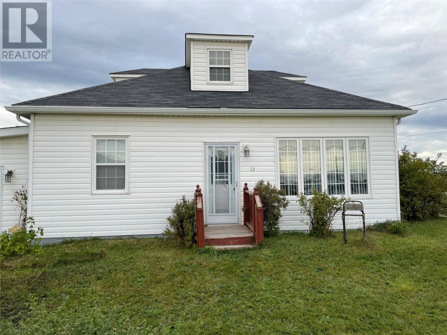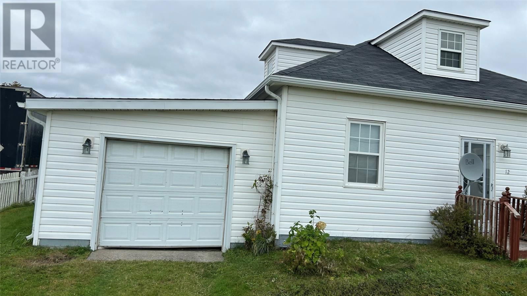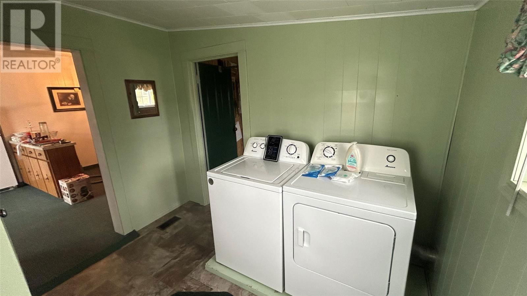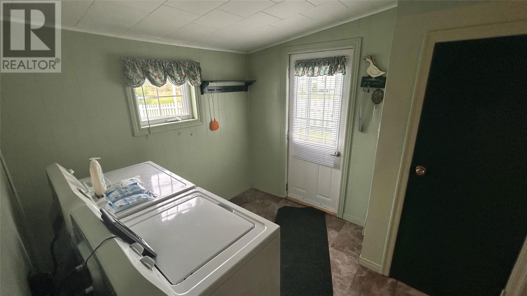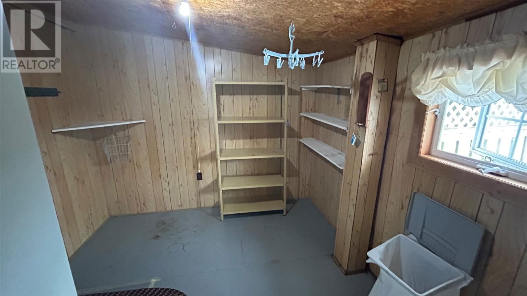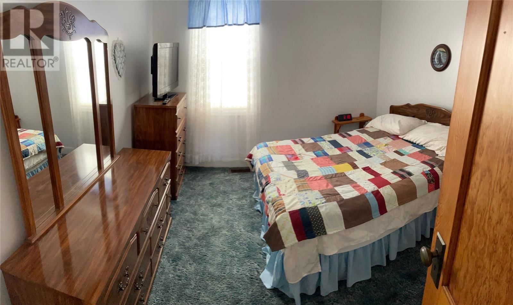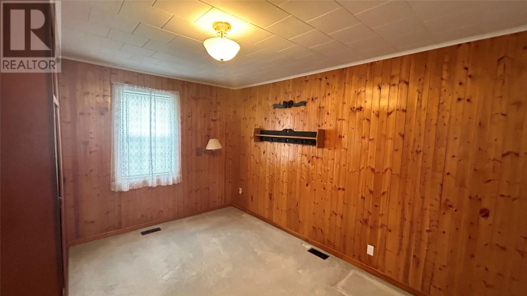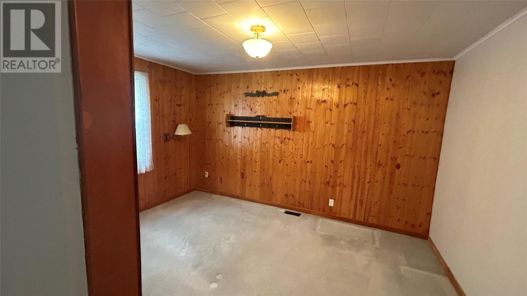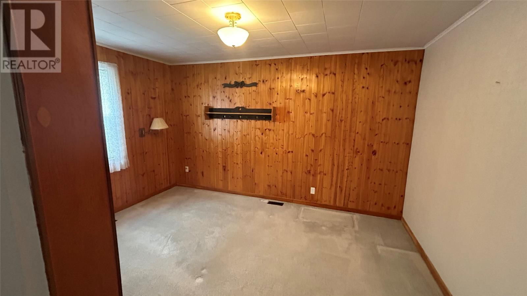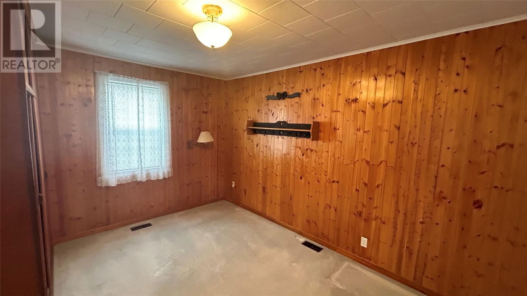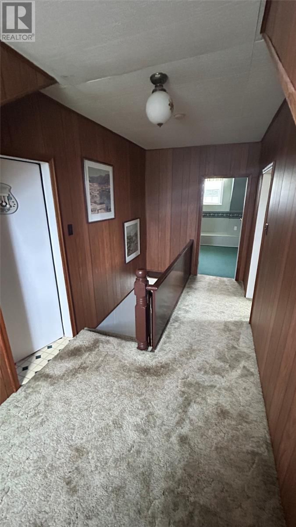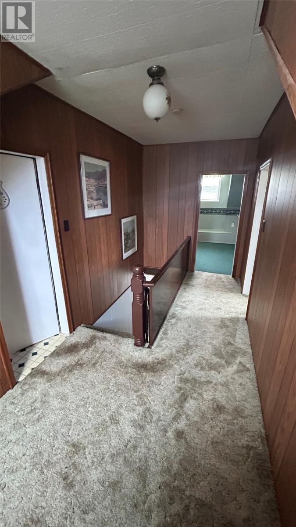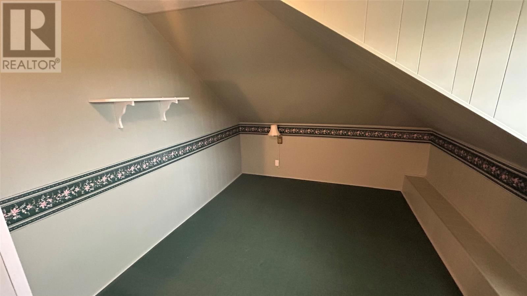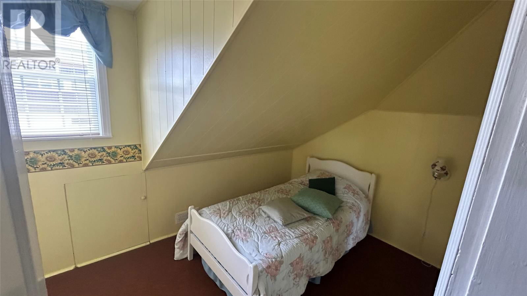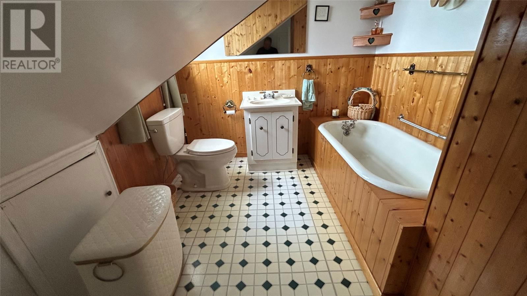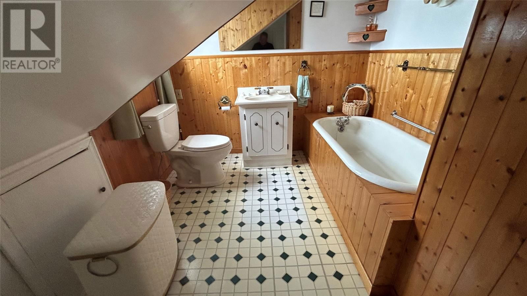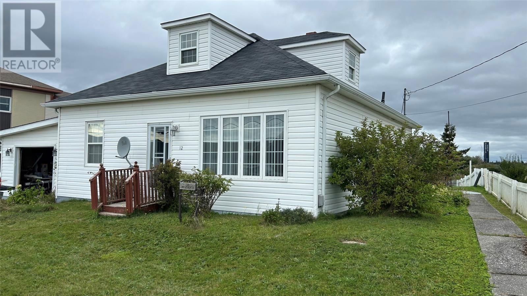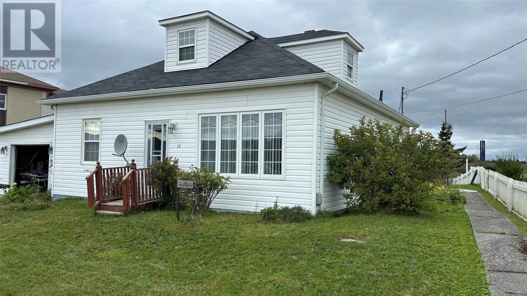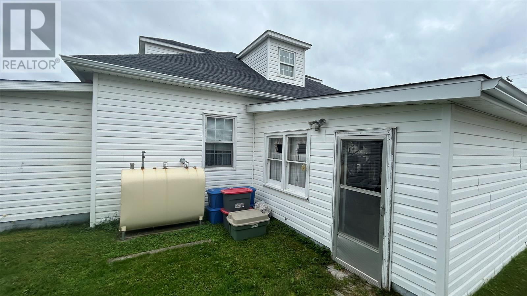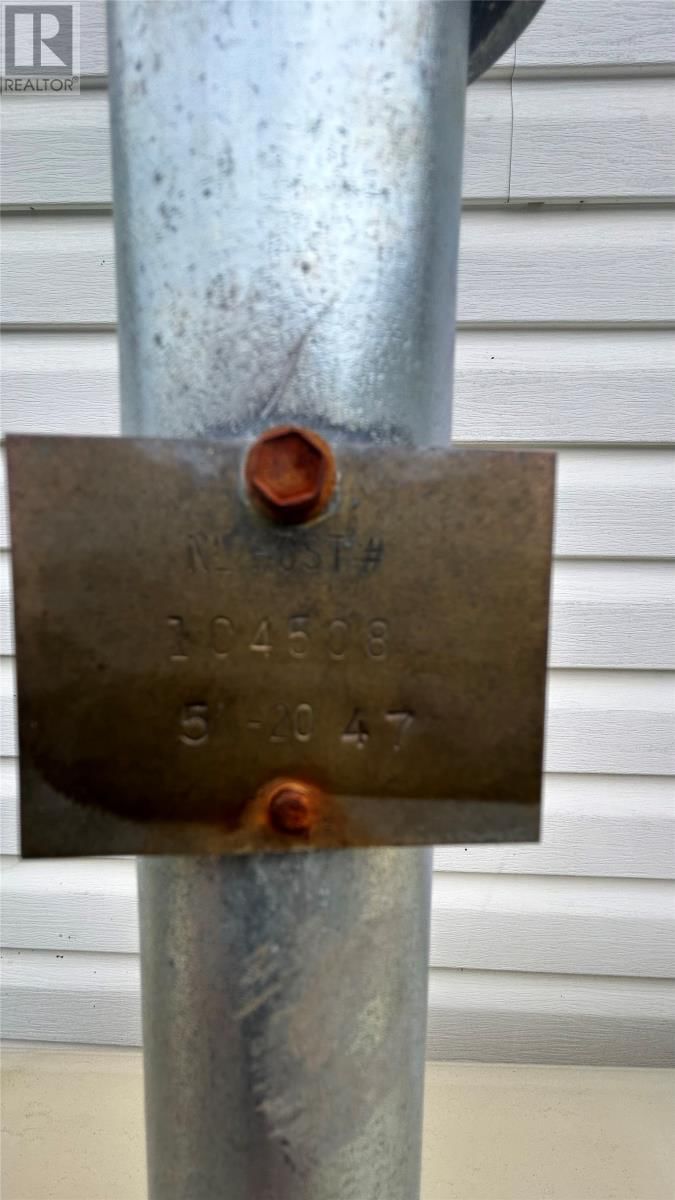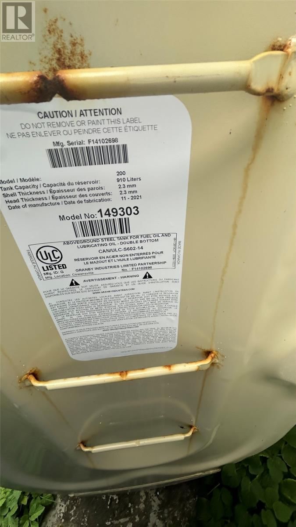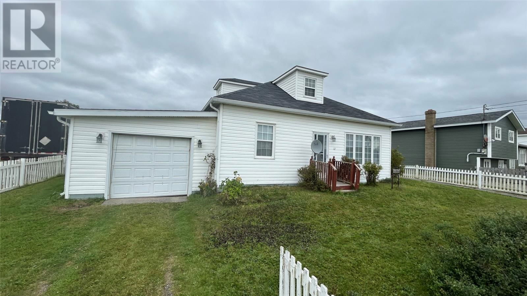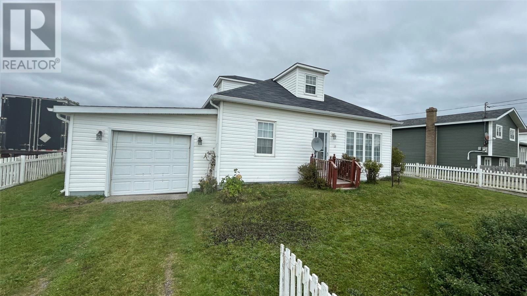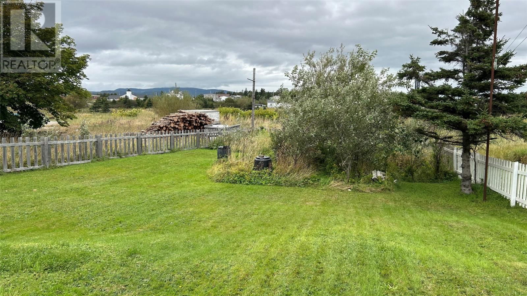12 Main Street
Stephenville Crossing, Newfoundland & Labrador A0N2C0
4 beds · 2 baths · 1425 sqft
Welcome to this charming older two-story home, where timeless character meets modern comfort. Nestled in a friendly neighborhood, this delightful property boasts a functional layout with ample space for your needs. Upstairs, you'll find a cozy retreat featuring two well-sized bedrooms and a full bath, perfect for restful nights and easy mornings. The main floor is designed for seamless living with an inviting open-plan kitchen and dining area, ideal for both daily meals and entertaining guests. The adjacent living room provides a warm and welcoming space for relaxation and family gatherings. Additional highlights include a conveniently located full bath on the main floor, ensuring comfort and accessibility. 2 more large size bedrooms. An attached garage offers both shelter and storage, enhancing the practicality of this lovely home. With its blend of classic charm and practical features, this home is ready to embrace new memories. Don’t miss the chance to make it yours! (id:39198)
Facts & Features
Building Type House, Detached
Year built 1961
Square Footage 1425 sqft
Stories 2
Bedrooms 4
Bathrooms 2
Parking
Neighbourhood
Land size tbd|under 1/2 acre
Heating type Forced air
Basement type
Parking Type
Time on REALTOR.ca9 days
This home may not meet the eligibility criteria for Requity Homes. For more details on qualified homes, read this blog.
Brokerage Name: RE/MAX Realty Professionals Ltd. - Stephenville
Similar Homes
Home price
$140,000
Start with 2% down and save toward 5% in 3 years*
* Exact down payment ranges from 2-10% based on your risk profile and will be assessed during the full approval process.
$1,194 / month
Rent $1,108
Savings $86
Initial deposit 2%
Savings target Fixed at 5%
Start with 5% down and save toward 5% in 3 years.
$1,122 / month
Rent $1,092
Savings $31
Initial deposit 5%
Savings target Fixed at 5%

