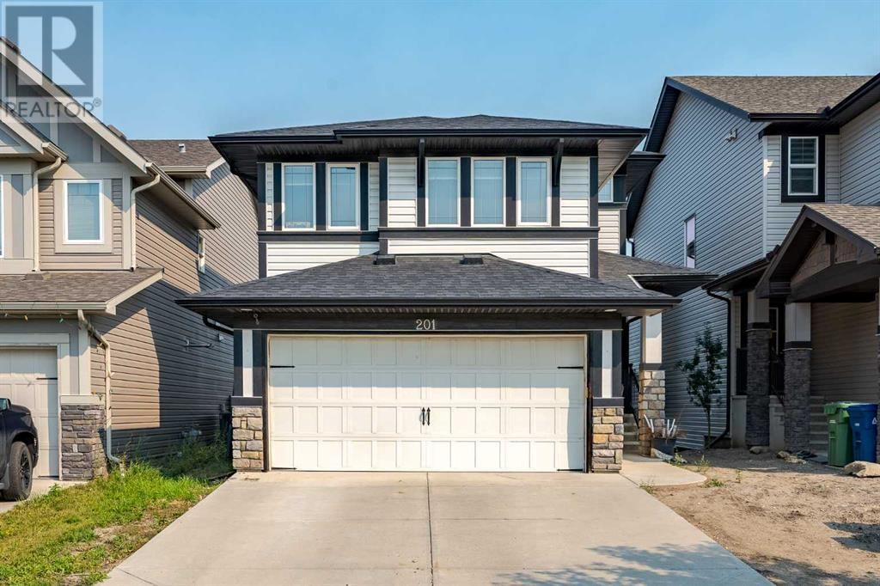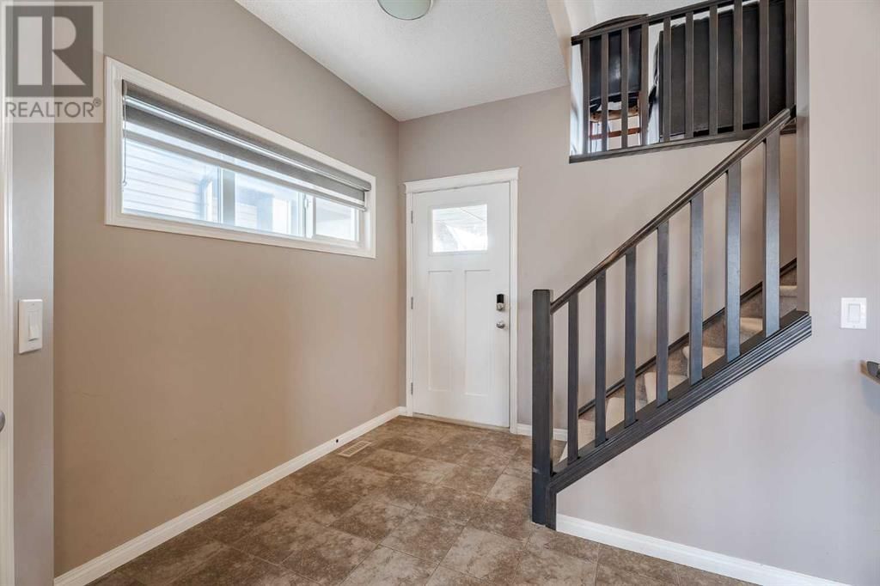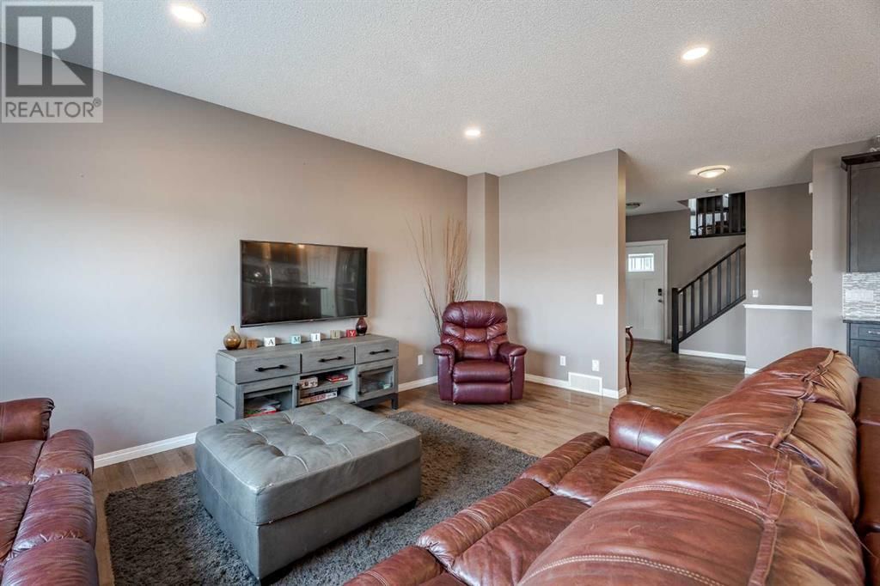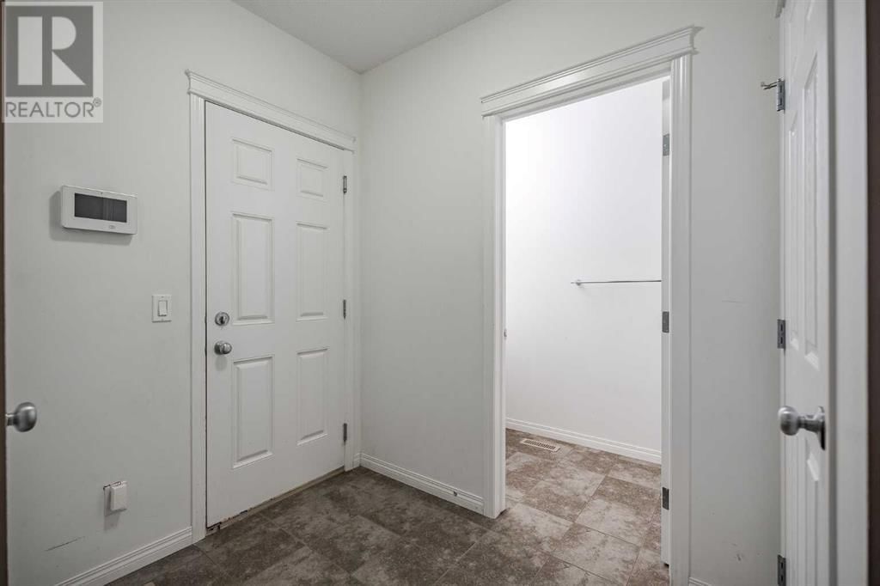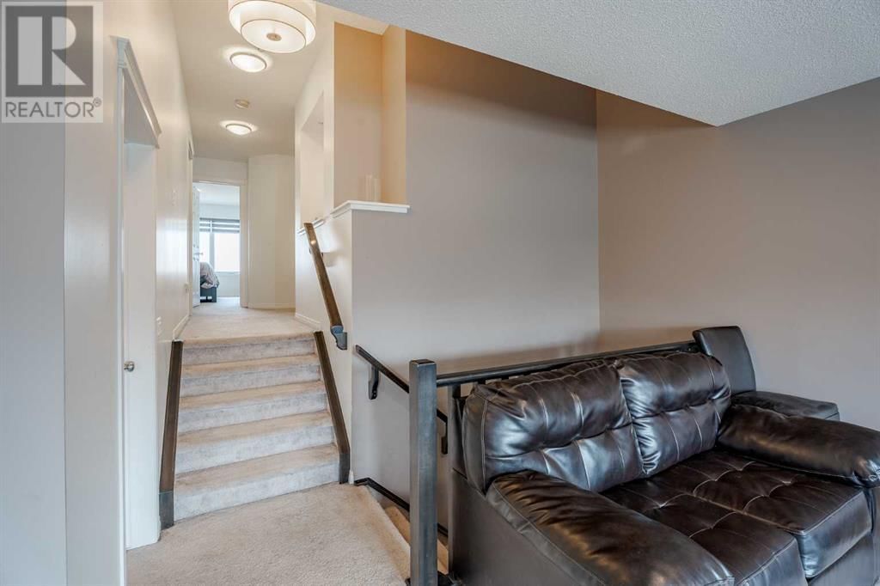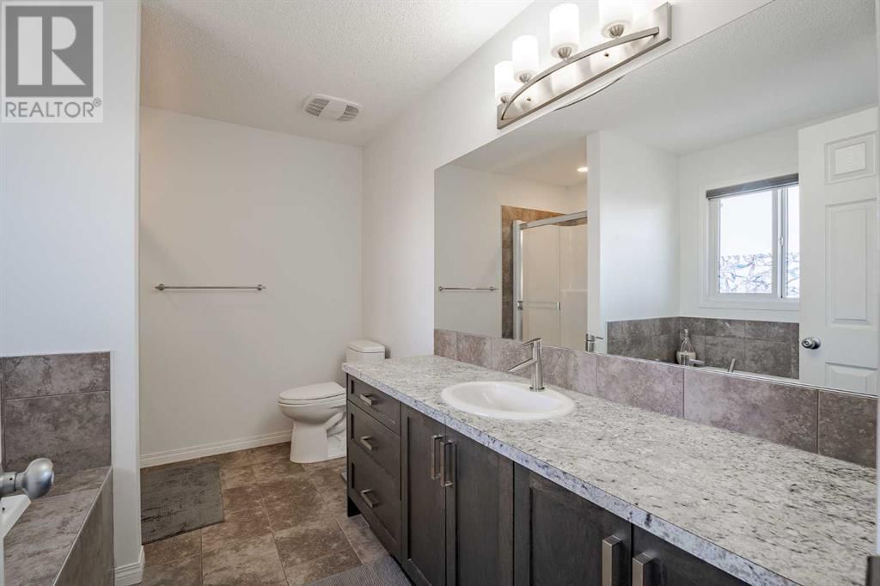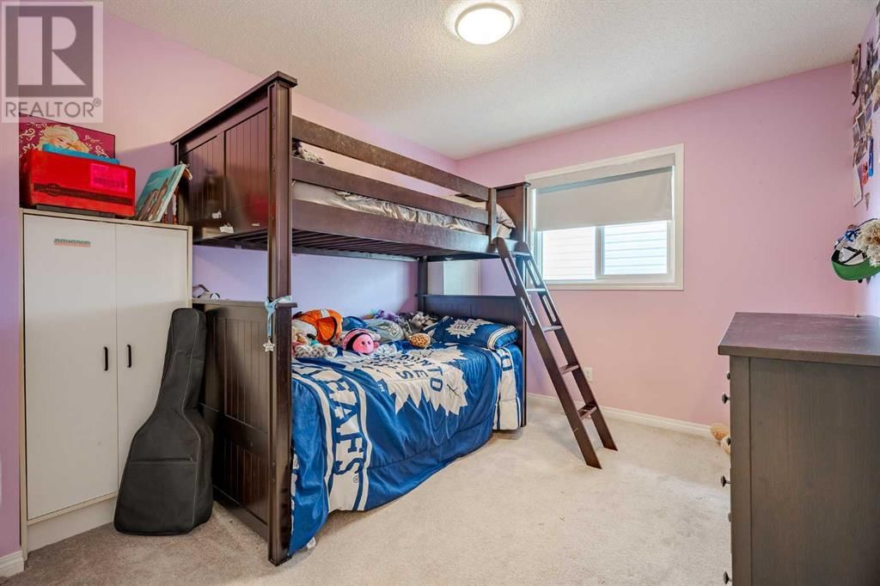201 Hillcrest Drive Sw
Airdrie, Alberta T4B0Y8
3 beds · 3 baths · 1942 sqft
This wonderful family home is looking for new owners! The main floor boasts an open-concept design, complete with a roomy kitchen featuring stone countertops, a walk-in pantry, and a large dining area, as well as an open living room with lots of sunny windows! The upper level features a spacious bonus room, three large bedrooms, including the large primary bedroom with its own four-piece ensuite and a generous walk-in closet. Additionally, the laundry room is conveniently situated upstairs, along with another 4 piece bathroom! The basement, featuring large windows and rough-in plumbing for a bathroom, awaits your creative finishing touches! The attached double garage is fully insulated - and heated! Situated in the family friendly Community of Hillcrest, this home is conveniently located within walking distance to a K-8 school, shopping, and numerous pathways and parks nearby! (id:39198)
Facts & Features
Building Type House, Detached
Year built 2015
Square Footage 1942 sqft
Stories 2
Bedrooms 3
Bathrooms 3
Parking 4
NeighbourhoodHillcrest
Land size 386 m2|4,051 - 7,250 sqft
Heating type Forced air
Basement typeFull (Unfinished)
Parking Type
Time on REALTOR.ca11 days
This home may not meet the eligibility criteria for Requity Homes. For more details on qualified homes, read this blog.
Brokerage Name: RE/MAX ACA Realty
Similar Homes
Recently Listed Homes
Home price
$669,900
Start with 2% down and save toward 5% in 3 years*
* Exact down payment ranges from 2-10% based on your risk profile and will be assessed during the full approval process.
$6,094 / month
Rent $5,389
Savings $705
Initial deposit 2%
Savings target Fixed at 5%
Start with 5% down and save toward 5% in 3 years.
$5,370 / month
Rent $5,224
Savings $147
Initial deposit 5%
Savings target Fixed at 5%

