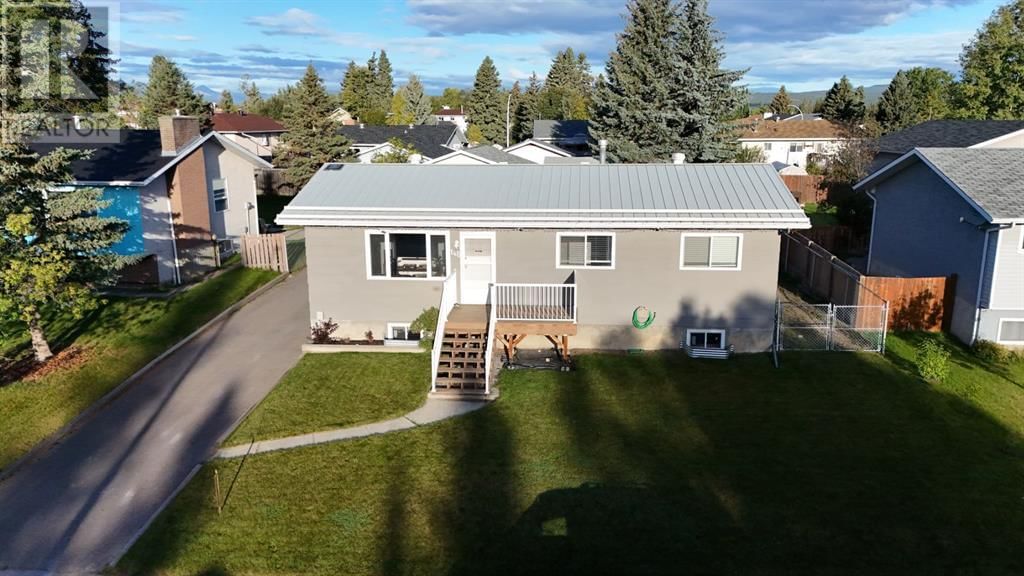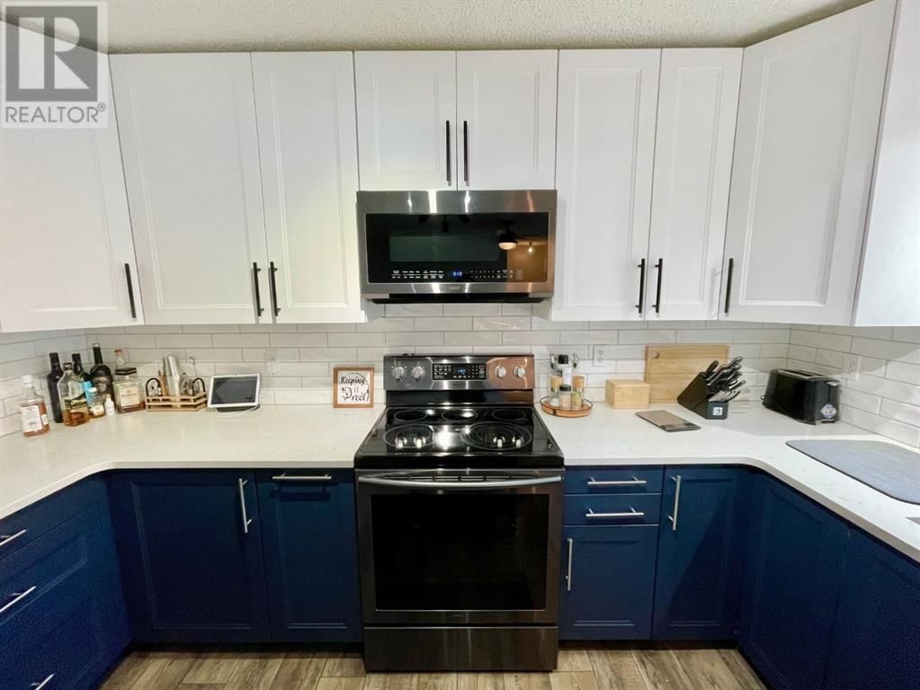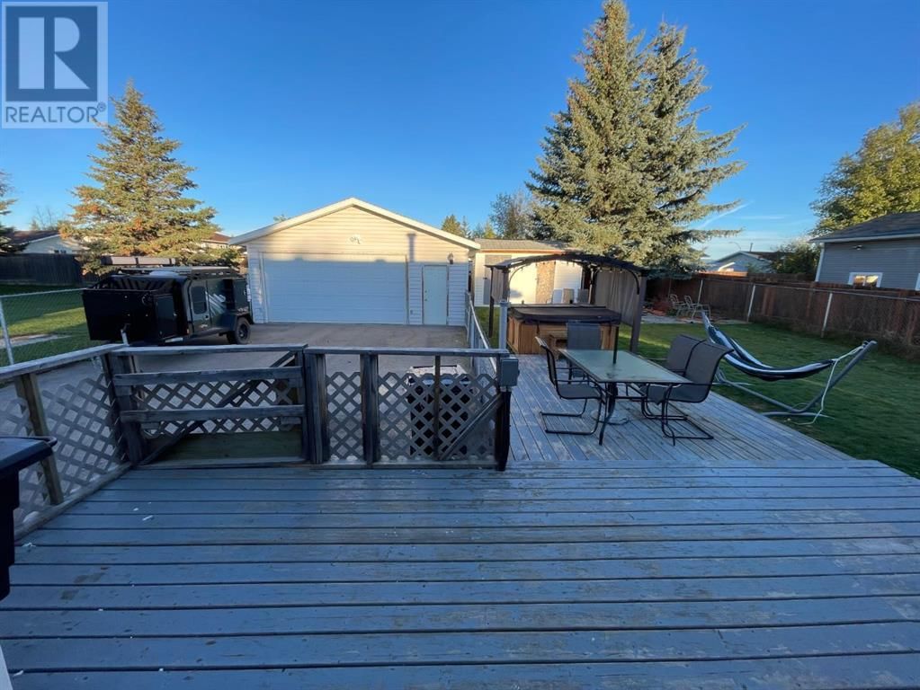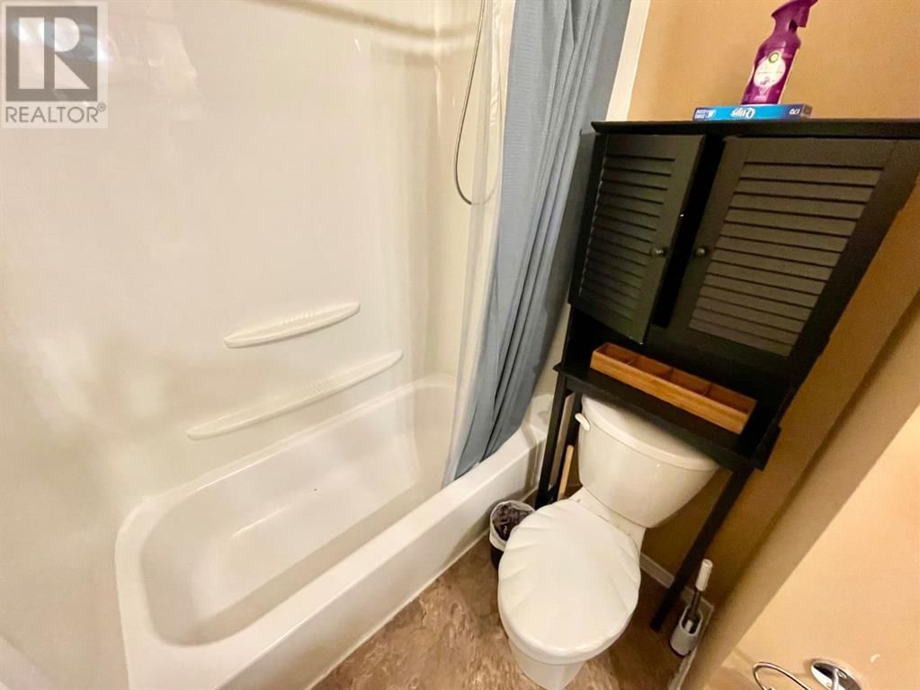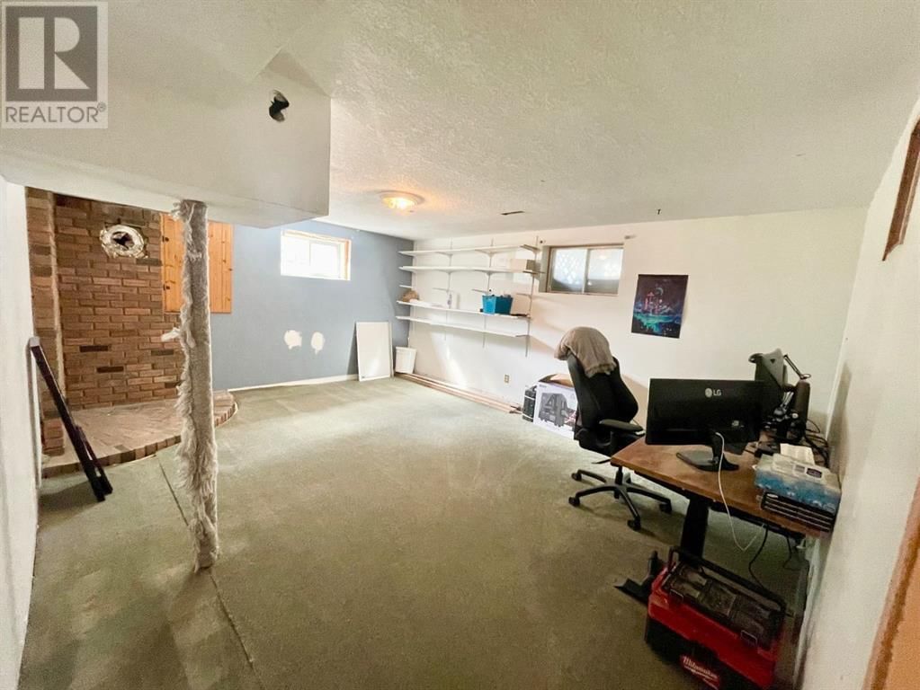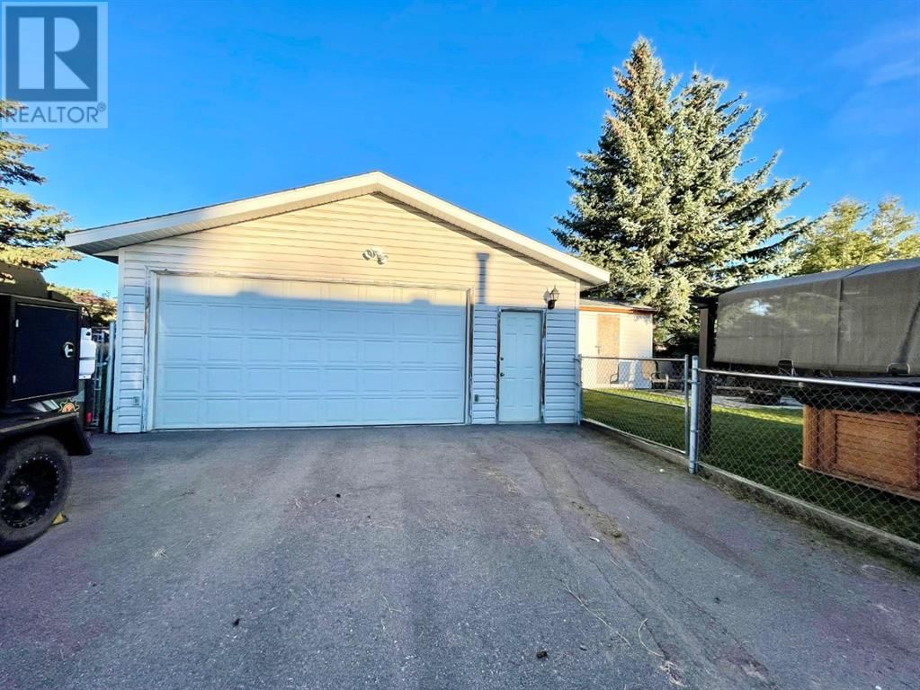146 Fairfax Drive
Hinton, Alberta T7V1J6
3 beds · 2 baths · 1144 sqft
Nicely upgraded home in the heart of Hinton's Hill District next to town trails, bike park, disc golf and the Beaver Boardwalk. Brand new modern kitchen featuring quartz countertops, soft close 2 toned cabinets, subway tile backsplash, and black stainless appliances. New vinyl plank flooring throughout the main floor, as well as a sunken living room at the front. 3 bedrooms up, and 2 full bathrooms, with the primary ensuite just renovated with porcelain flooring and a double vanity. Walking out to the back deck you are greeted with a fully fenced landscaped yard, complete with a hot tub gazebo, firepit, and shed. There is a 24 X 26 detached garage with 220 wiring! The basement is partially developed ready for a new owners finishing touches,. Additional upgrades to the home include: Hot water tank, (2024), Windows, Metal Roof, and an asphalt driveway suitable for additional parking needs! (id:39198)
Facts & Features
Building Type House, Detached
Year built 1979
Square Footage 1144 sqft
Stories 1
Bedrooms 3
Bathrooms 2
Parking 6
NeighbourhoodHillcrest
Land size 7987 sqft|7,251 - 10,889 sqft
Heating type Forced air
Basement typeFull (Partially finished)
Parking Type Detached Garage
Time on REALTOR.ca1 day
This home may not meet the eligibility criteria for Requity Homes. For more details on qualified homes, read this blog.
Brokerage Name: RE/MAX 2000 REALTY
Similar Homes
Home price
$459,900
Start with 2% down and save toward 5% in 3 years*
* Exact down payment ranges from 2-10% based on your risk profile and will be assessed during the full approval process.
$4,183 / month
Rent $3,700
Savings $484
Initial deposit 2%
Savings target Fixed at 5%
Start with 5% down and save toward 5% in 3 years.
$3,687 / month
Rent $3,586
Savings $101
Initial deposit 5%
Savings target Fixed at 5%


