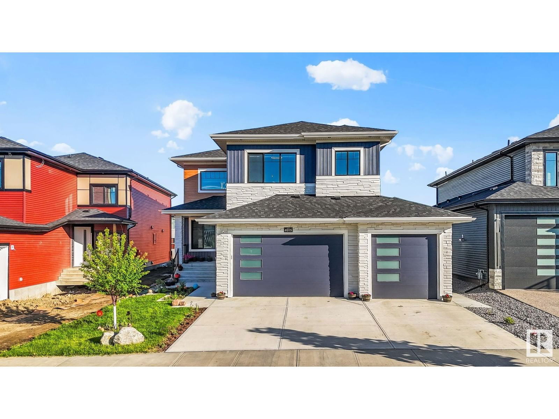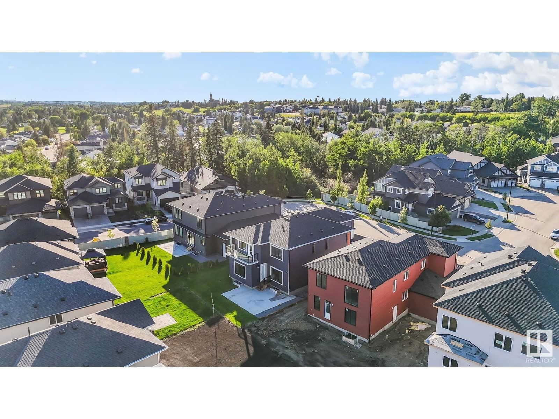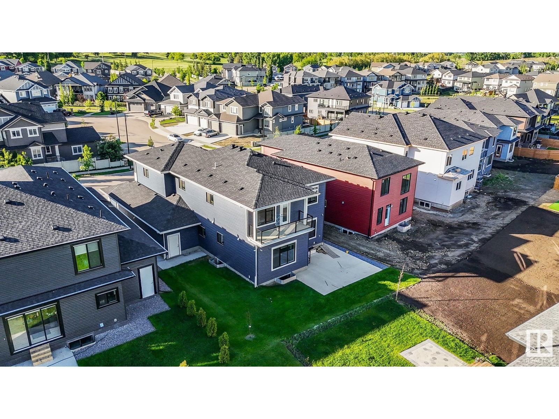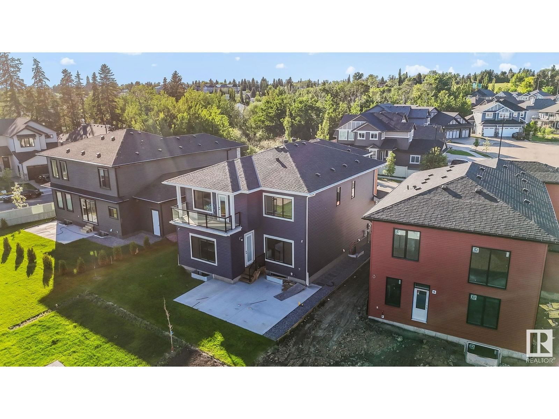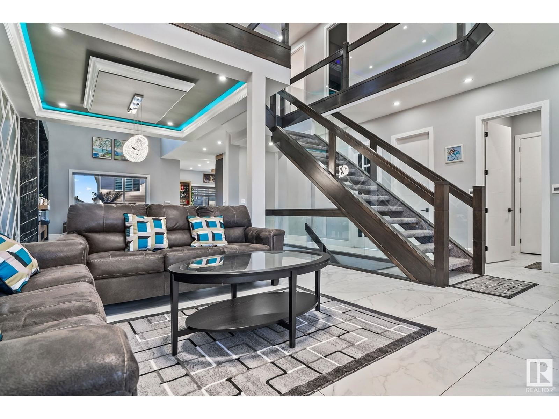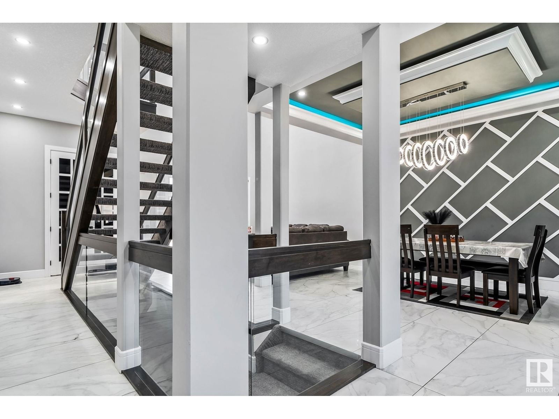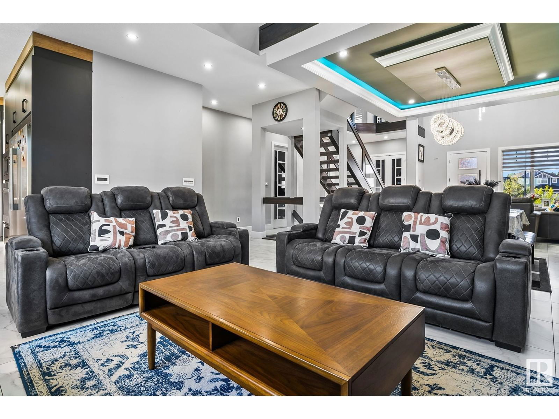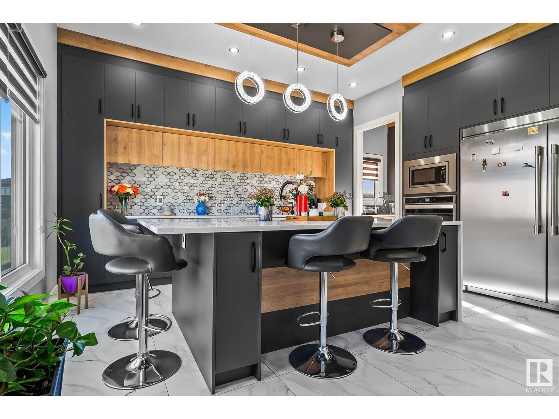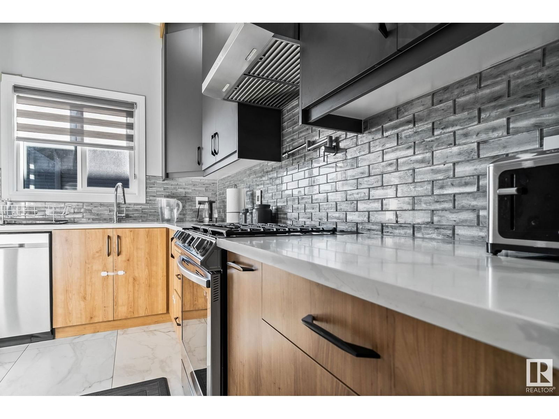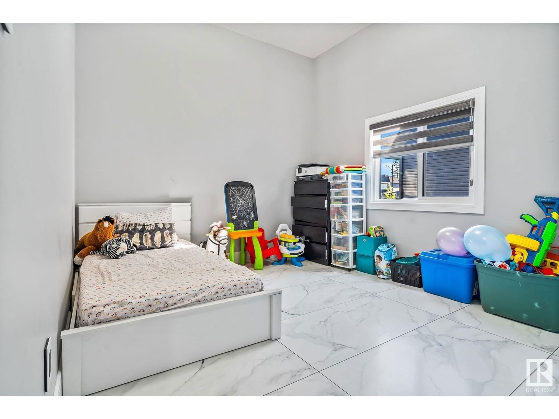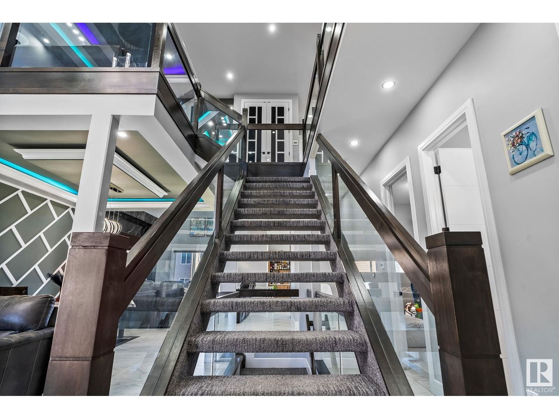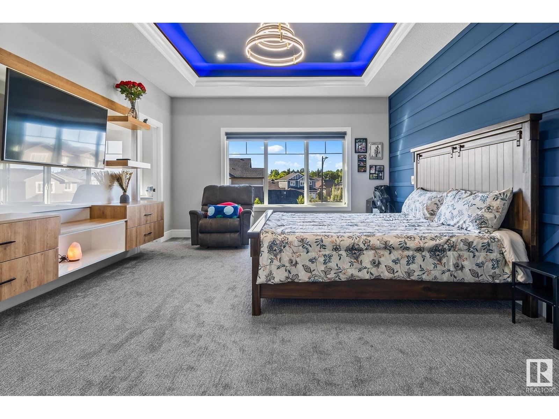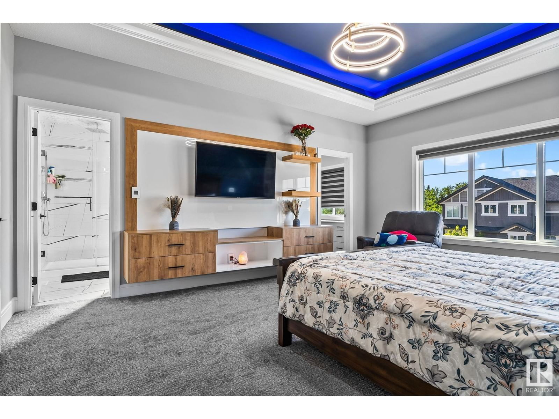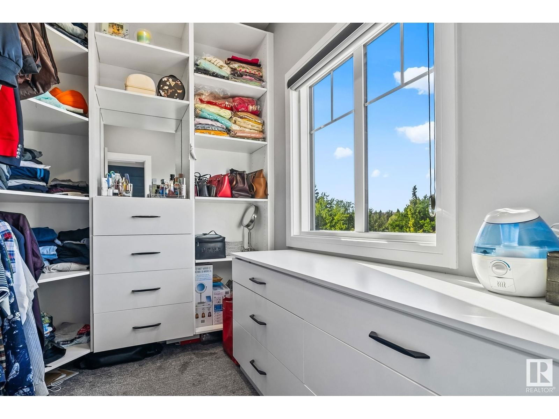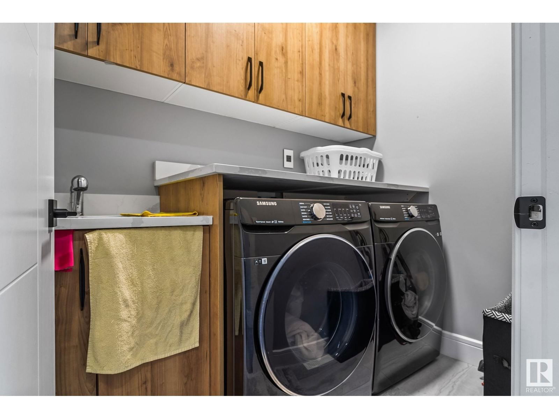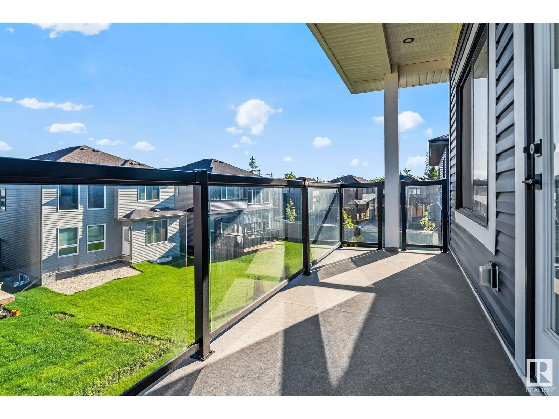4015 47 Av
Beaumont, Alberta T4X2A8
5 beds · 4 baths · 3162 sqft
This 3,121 sq. ft. home features a triple car garage with capacity for 4+ cars inside and a 5-6 car driveway outside. Upon entry, youre greeted by two living rooms with stunning 19-20 ft. open-to-below ceilings on the main floor and a bonus room on the second floor, all with 10 ft. ceilings. This home offers 5 bedrooms and 4 full bathrooms, including 3 bedrooms with ensuite baths, making them master suites. The entire house is fitted with upgraded switches and includes all high-end appliances. The kitchen area features a spice kitchen and an extended kitchen. Additional highlights include landscaping, fencing, and a fully operational camera security system. The house boasts upgraded flooring, high-end carpet, multiple feature ceilings & open riser stairs. Uniquely, this house is built with 14 to 16-inch floors for enhanced structural soundness and longevity, compared to the standard 12-inch. Located near multiple parks and schools, this home provides convenience and accessibility to essential amenities. (id:39198)
Facts & Features
Building Type House, Detached
Year built 2022
Square Footage 3162 sqft
Stories 2
Bedrooms 5
Bathrooms 4
Parking
NeighbourhoodForest Heights (Beaumont)
Land size 614.09 m2
Heating type Forced air
Basement typeFull (Unfinished)
Parking Type Attached Garage
Time on REALTOR.ca31 days
This home may not meet the eligibility criteria for Requity Homes. For more details on qualified homes, read this blog.
Brokerage Name: Exp Realty
Similar Homes
Recently Listed Homes
Home price
$959,000
Start with 2% down and save toward 5% in 3 years*
* Exact down payment ranges from 2-10% based on your risk profile and will be assessed during the full approval process.
$8,723 / month
Rent $7,714
Savings $1,009
Initial deposit 2%
Savings target Fixed at 5%
Start with 5% down and save toward 5% in 3 years.
$7,688 / month
Rent $7,478
Savings $210
Initial deposit 5%
Savings target Fixed at 5%


