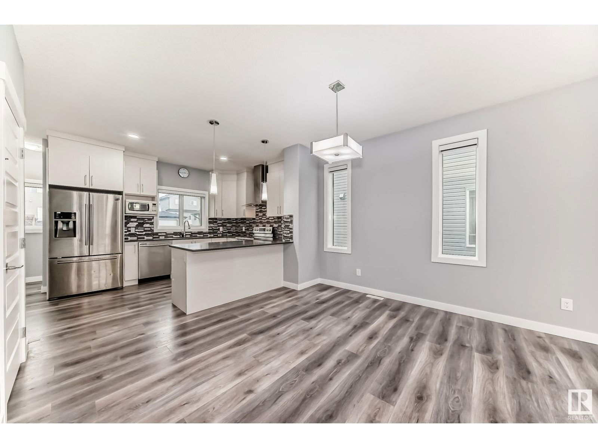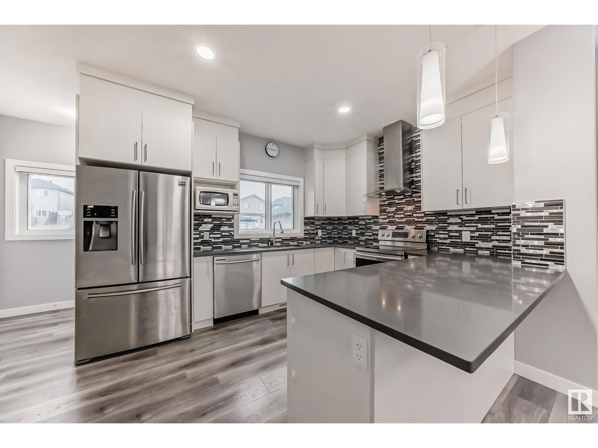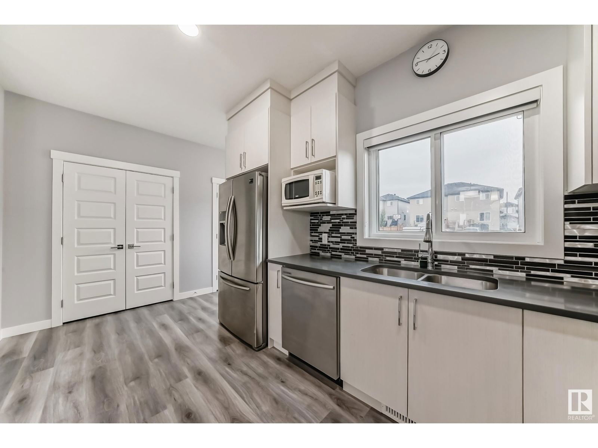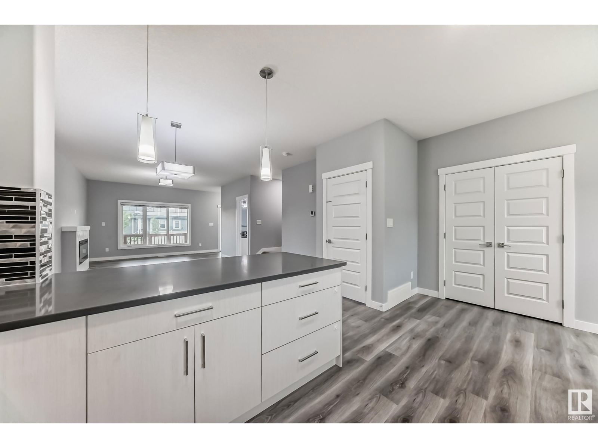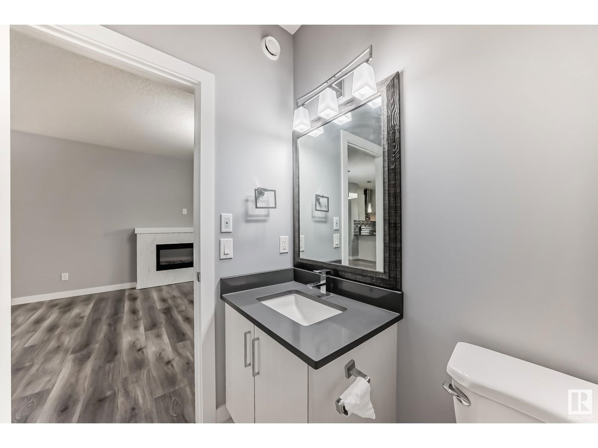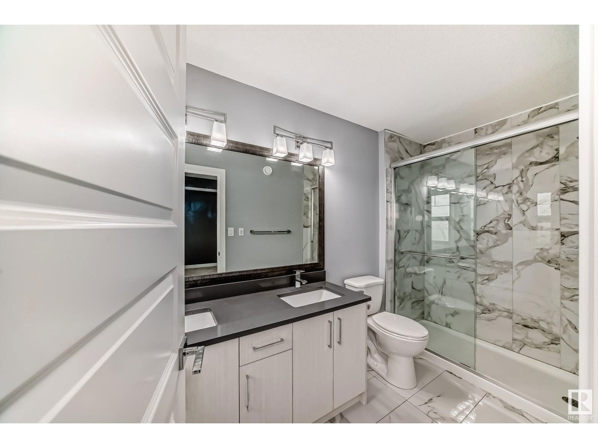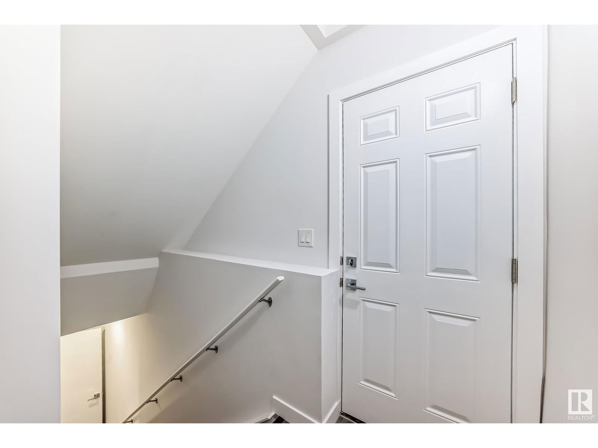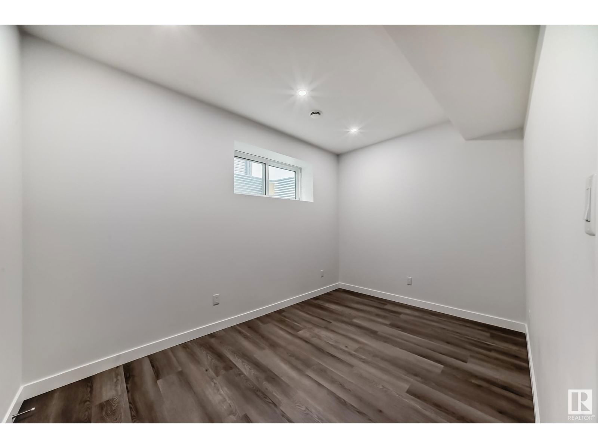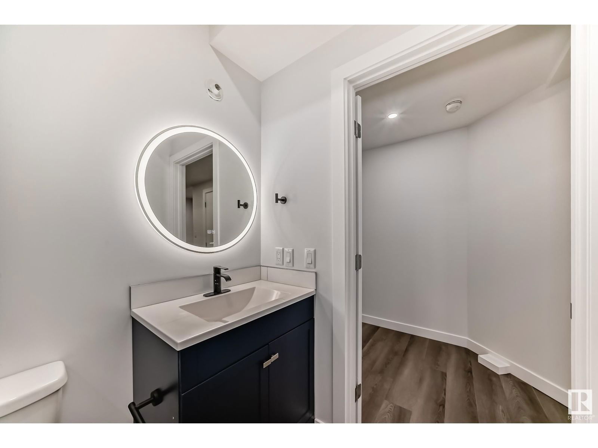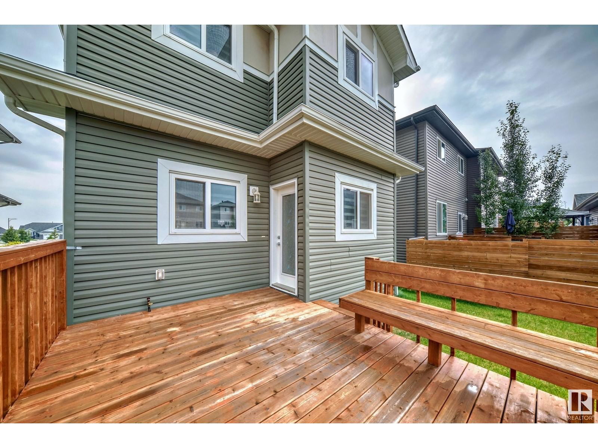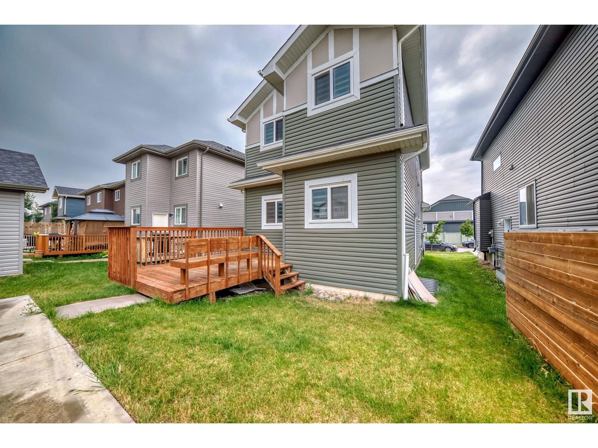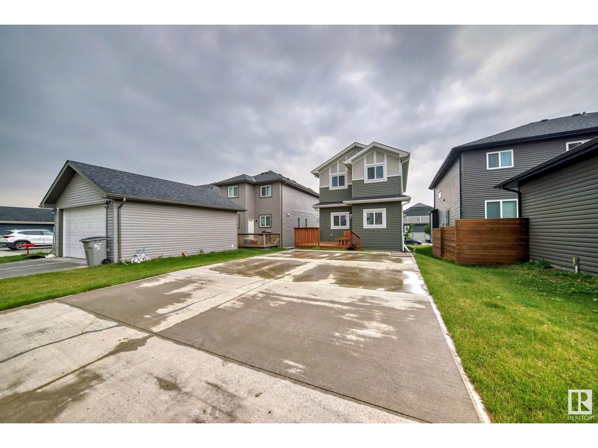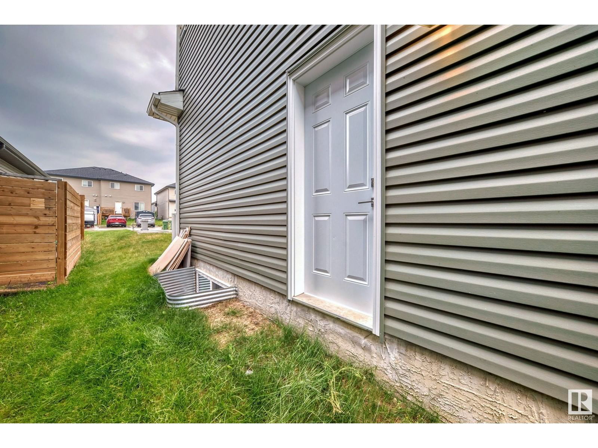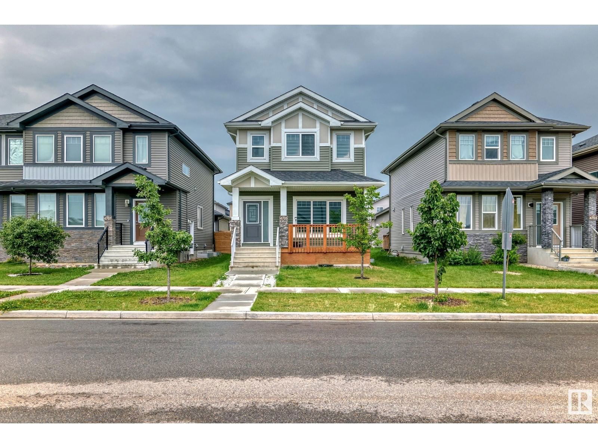4705 36 St
Beaumont, Alberta T4X0C3
5 beds · 4 baths · 1573 sqft
This beautiful house is For sale and available for immediate possession. The basement is developed with a permit and roughed in for a future kitchen has a separate entrance and can be converted to a rental suite. Total of 4 bedrooms, 3 on the upper floor and one in the basement. The main floor is finished with vinyl and the upper floor is finished with carpet, and porcelain tiles in the wet areas. The kitchen at the back gives you undivided living and dining space. The house is built on a regular lot that gives you so many windows throughout the house. Upper floor laundry room. Enjoy the morning coffee on the front porch and the evening snack on the rear patio. Kept like a brand-new house freshly painted, and professionally cleaned. The City of Beaumont allows to build Garage suite at the back. (id:39198)
Facts & Features
Building Type House, Detached
Year built 2018
Square Footage 1573 sqft
Stories 2
Bedrooms 5
Bathrooms 4
Parking
NeighbourhoodForest Heights (Beaumont)
Land size 365.11 m2
Heating type Forced air
Basement typeFull (Finished)
Parking Type Parking Pad
Time on REALTOR.ca28 days
This home may not meet the eligibility criteria for Requity Homes. For more details on qualified homes, read this blog.
Brokerage Name: Exp Realty
Similar Homes
Recently Listed Homes
Home price
$514,900
Start with 2% down and save toward 5% in 3 years*
* Exact down payment ranges from 2-10% based on your risk profile and will be assessed during the full approval process.
$4,684 / month
Rent $4,142
Savings $542
Initial deposit 2%
Savings target Fixed at 5%
Start with 5% down and save toward 5% in 3 years.
$4,128 / month
Rent $4,015
Savings $113
Initial deposit 5%
Savings target Fixed at 5%










