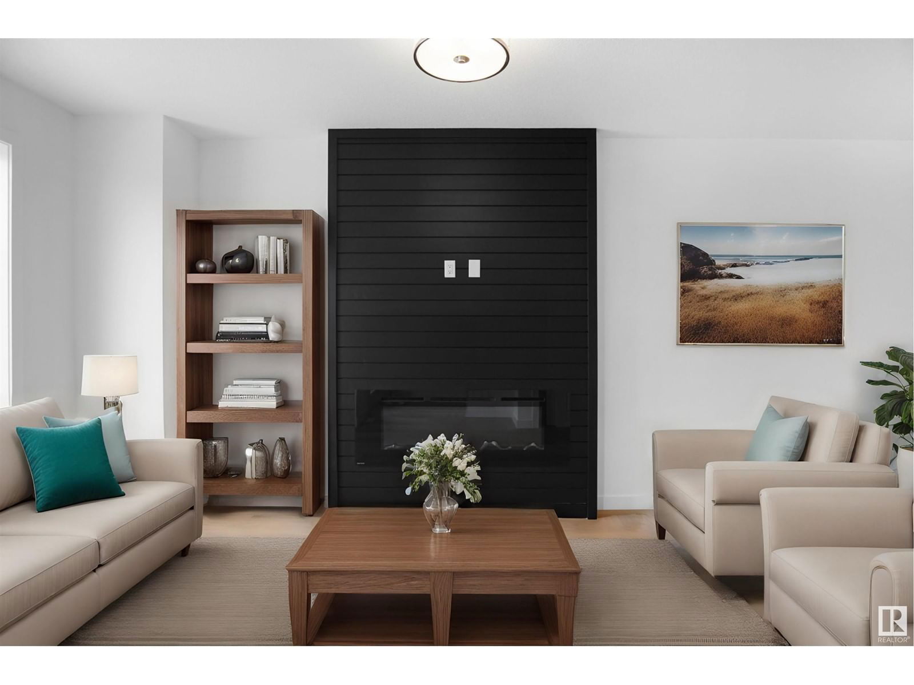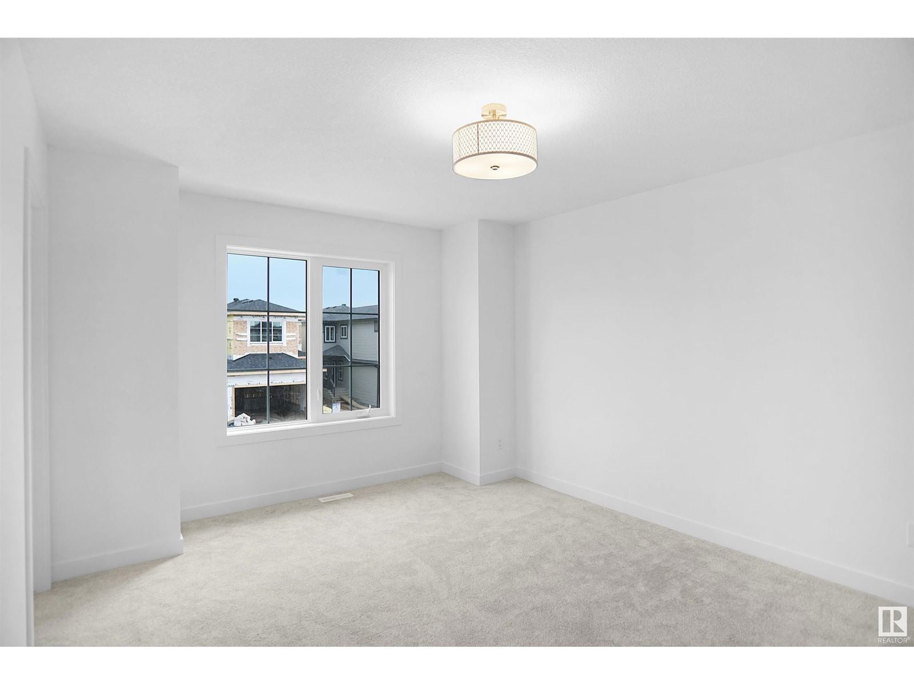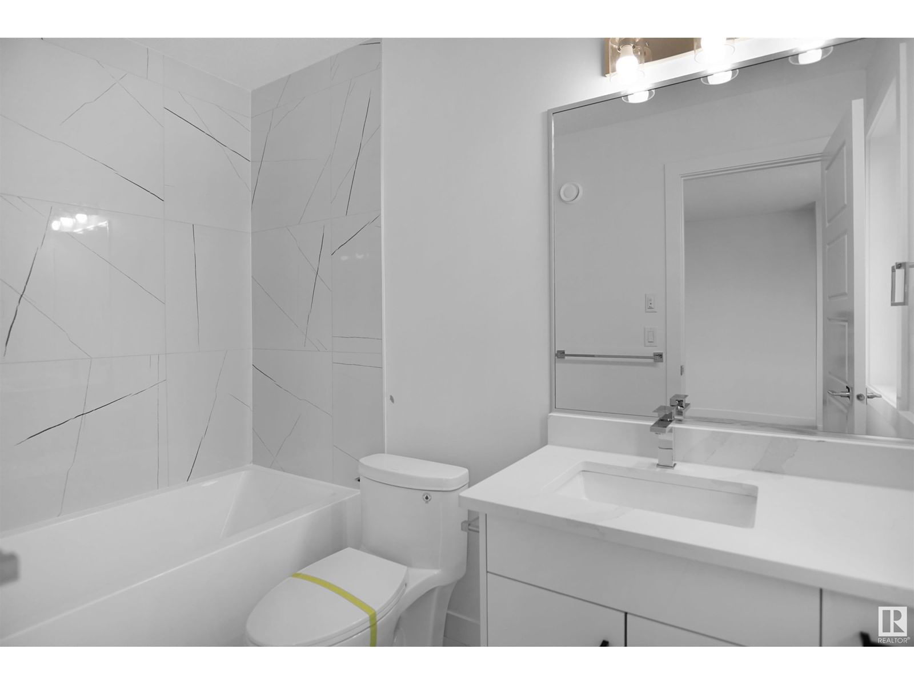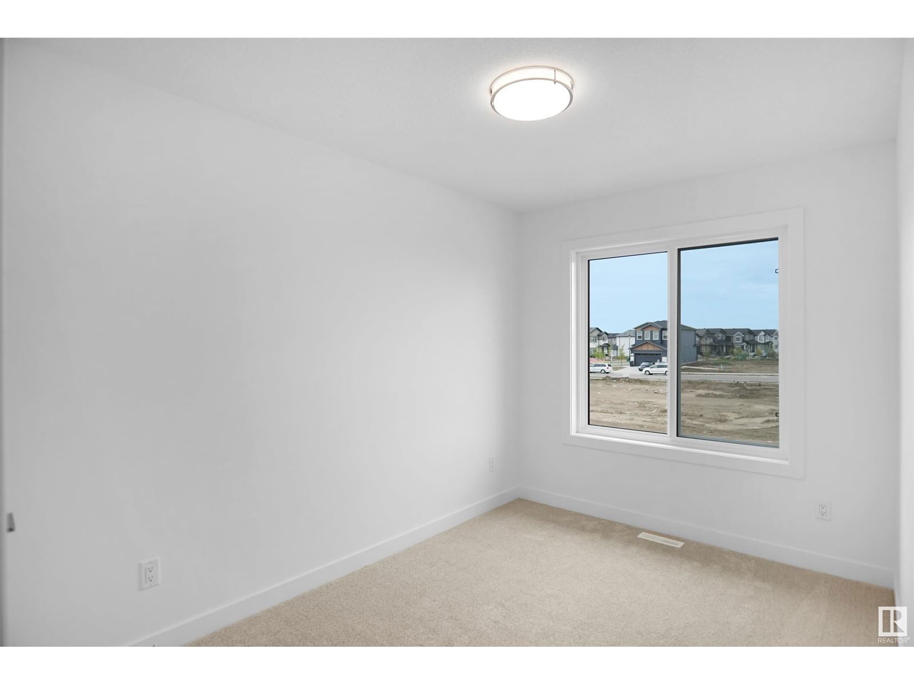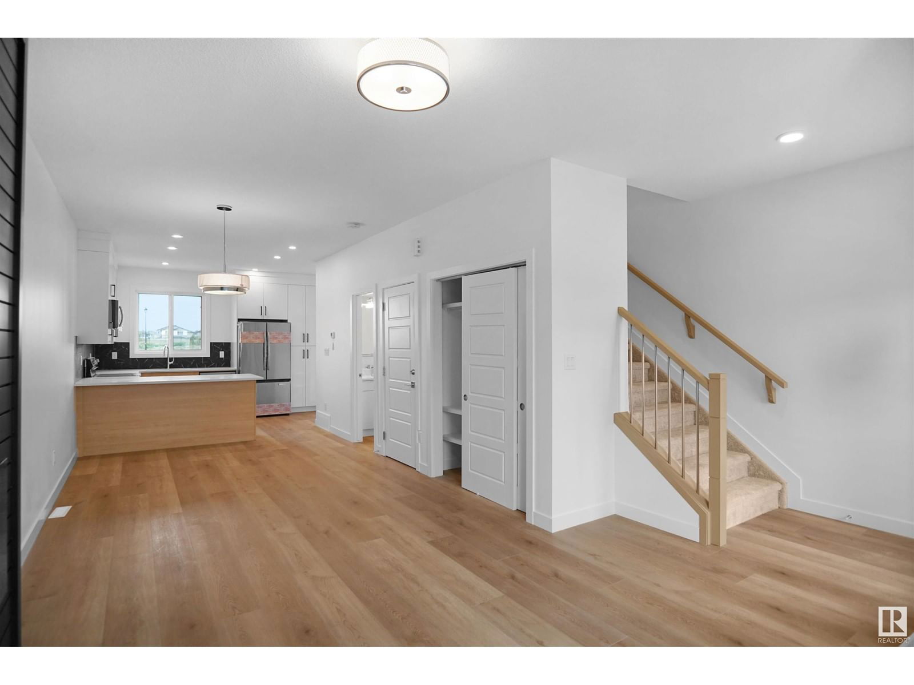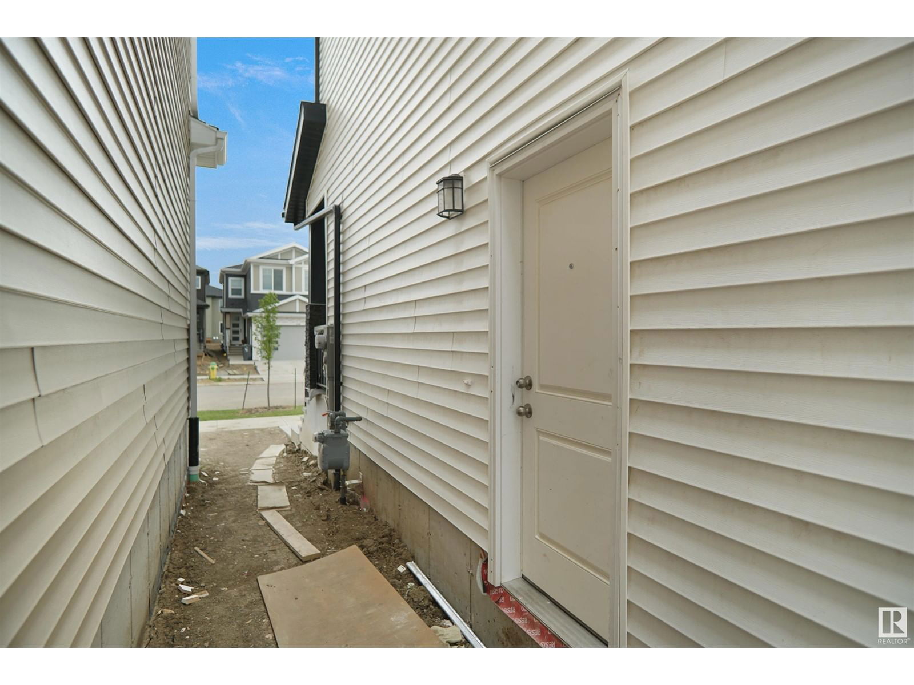3610 42 Av
Beaumont, Alberta T4X3B3
4 beds · 4 baths · 1324 sqft
Calling all 1st time home buyers!!! Brand new 2 storey home with 1 BED LEGAL BASEMENT SUITE to help you with your mortgage payments. Open concept floor plan welcomes you home with custom fireplace wall in living room. Spacious kitchen with dual tone cabinets, high end finishes, cabinets to the ceiling, huge counter space with eating ledge and beautiful backsplash wall. You will also find dining room and half bath on main floor. Upstairs, you will find spacious primary bedroom with walk in closet and ensuite. 2 decent sized secondary bedrooms, another full bath and laundry finishes off the 2nd floor. Basement is fully developed as its own suite with separate entrance, 2nd furnace, its own laundry and spacious bedroom with walk in closet. ALL APPLIANCES INCLUDED! *Some pictures virtually staged* (id:39198)
Facts & Features
Building Type House, Detached
Year built 2023
Square Footage 1324 sqft
Stories 2
Bedrooms 4
Bathrooms 4
Parking
NeighbourhoodTriomphe Estates
Land size 248.05 m2
Heating type Forced air
Basement typeFull (Finished)
Parking Type Parking Pad
Time on REALTOR.ca59 days
This home may not meet the eligibility criteria for Requity Homes. For more details on qualified homes, read this blog.
Brokerage Name: Professional Realty Group
Similar Homes
Recently Listed Homes
Home price
$499,900
Start with 2% down and save toward 5% in 3 years*
* Exact down payment ranges from 2-10% based on your risk profile and will be assessed during the full approval process.
$4,547 / month
Rent $4,021
Savings $526
Initial deposit 2%
Savings target Fixed at 5%
Start with 5% down and save toward 5% in 3 years.
$4,008 / month
Rent $3,898
Savings $109
Initial deposit 5%
Savings target Fixed at 5%

