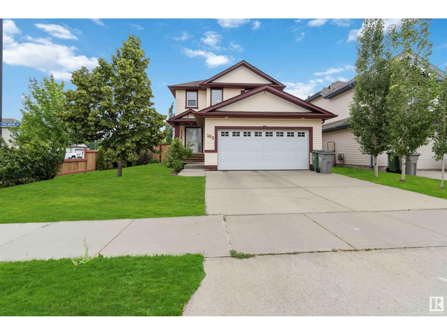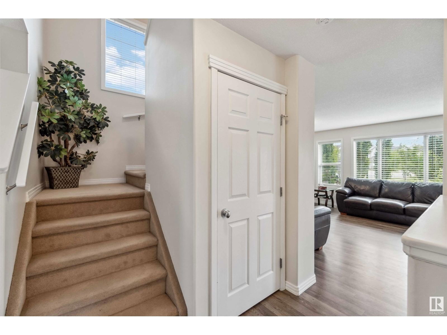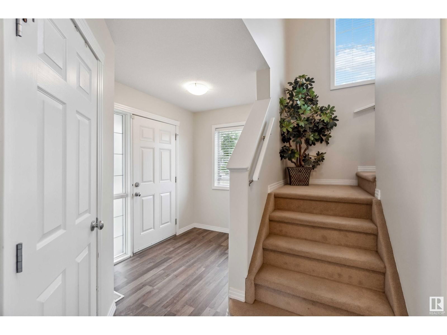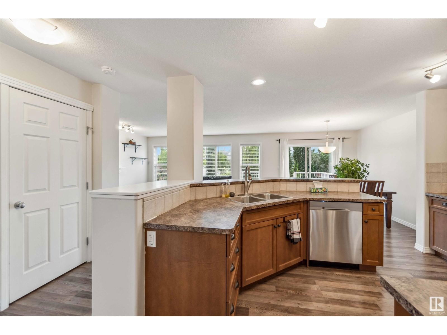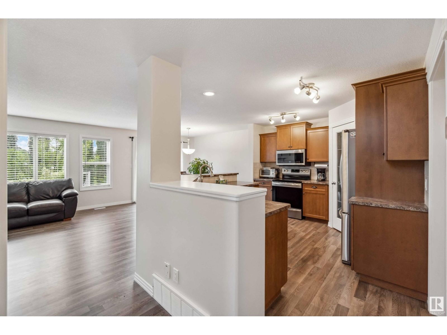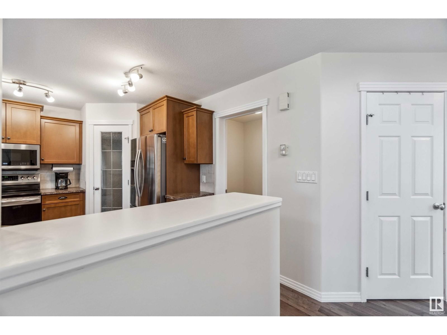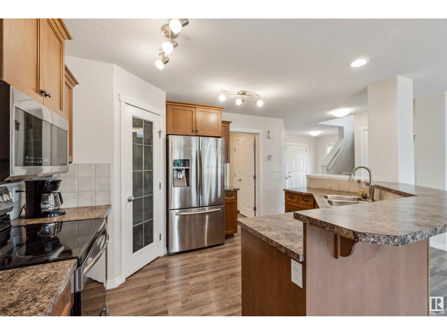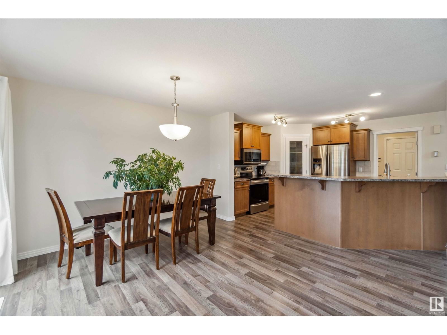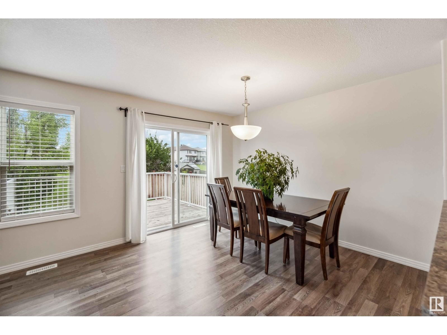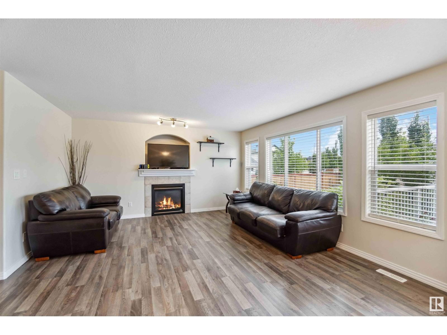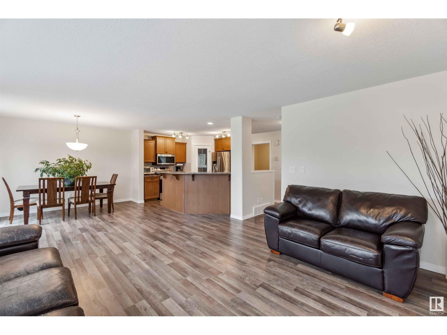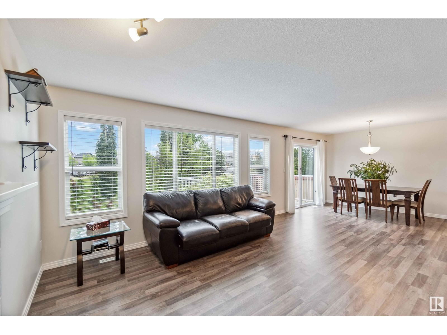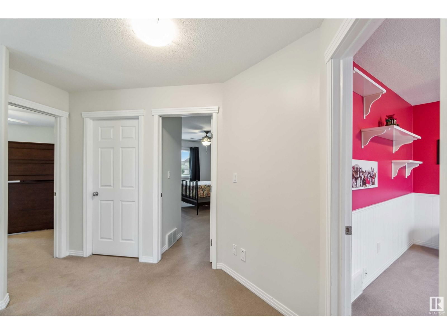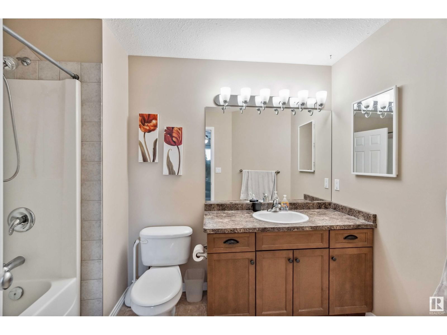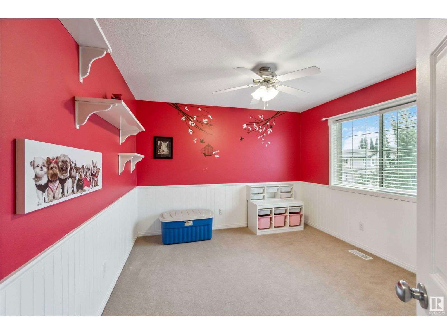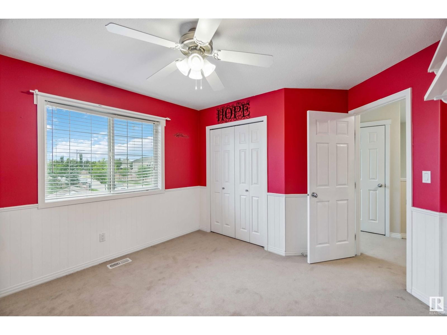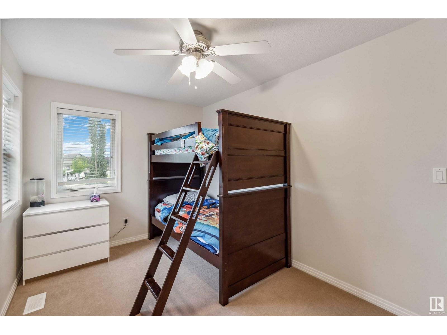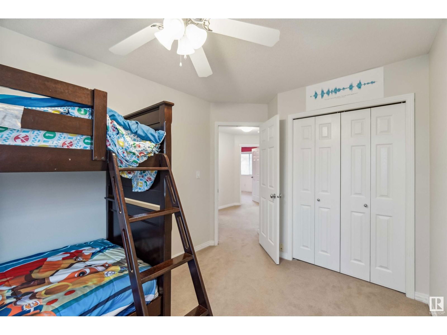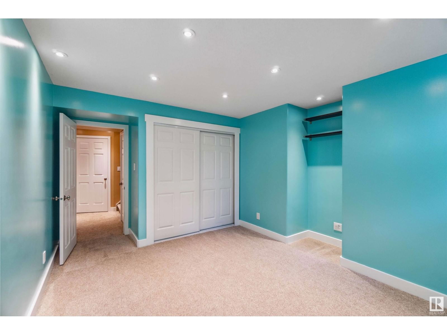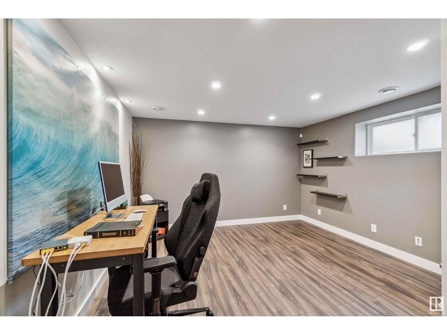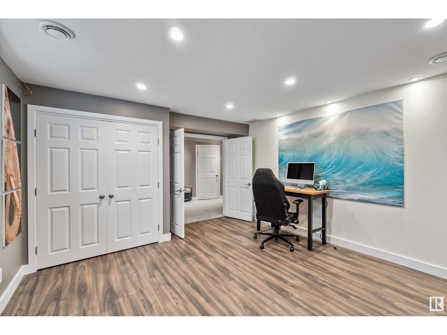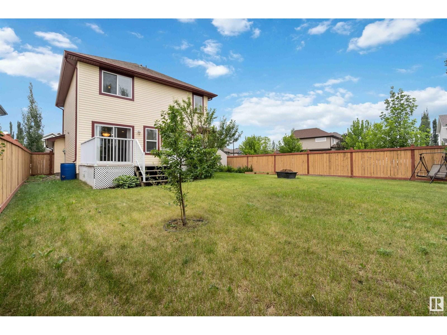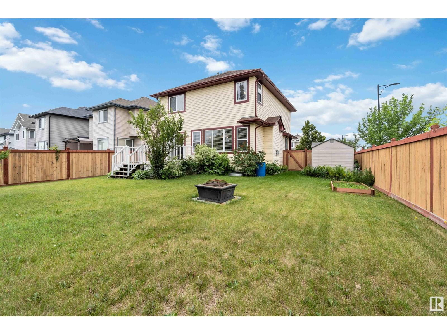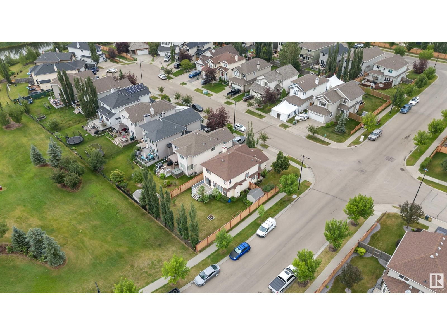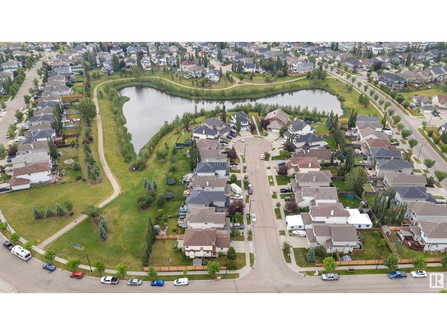102 Baie Masson
Beaumont, Alberta T4X0A2
5 beds · 3 baths · 1668 sqft
Welcome home in Beaumont! This 5 bedroom 2-storey home overlooking a green belt with easy access to walking trails. Close to schools and all amenities. Open concept design with stylish kitchen featuring modern cabinets, large island, stainless appliances, and more. Large & bright living room featuring gas fireplace. Dining room with access to a large deck. Spacious bedrooms. Primary Bedroom with walk-in closet & ensuite along with 2 more bedrooms. Upper floor laundry room is a great convenience. Ceramic tiles, carpet and laminate flooring. @ more bedrooms in the fully finished basement along with a flex space and rough ins are there for an additional bathroom. Fully landscaped & fenced huge private backyard overlooking a green belt. Double attached garage. (id:39198)
Facts & Features
Building Type House, Detached
Year built 2008
Square Footage 1668 sqft
Stories 2
Bedrooms 5
Bathrooms 3
Parking
NeighbourhoodMontalet
Land size
Heating type Forced air
Basement typeFull (Finished)
Parking Type Attached Garage
Time on REALTOR.ca12 days
This home may not meet the eligibility criteria for Requity Homes. For more details on qualified homes, read this blog.
Brokerage Name: Royal Lepage Premier Real Estate
Recently Listed Homes
Home price
$459,900
Start with 2% down and save toward 5% in 3 years*
* Exact down payment ranges from 2-10% based on your risk profile and will be assessed during the full approval process.
$4,183 / month
Rent $3,700
Savings $484
Initial deposit 2%
Savings target Fixed at 5%
Start with 5% down and save toward 5% in 3 years.
$3,687 / month
Rent $3,586
Savings $101
Initial deposit 5%
Savings target Fixed at 5%


